2 818 foton på lantligt badrum, med luckor med infälld panel
Sortera efter:
Budget
Sortera efter:Populärt i dag
141 - 160 av 2 818 foton
Artikel 1 av 3

Design, Fabrication, Install & Photography By MacLaren Kitchen and Bath
Designer: Mary Skurecki
Wet Bar: Mouser/Centra Cabinetry with full overlay, Reno door/drawer style with Carbide paint. Caesarstone Pebble Quartz Countertops with eased edge detail (By MacLaren).
TV Area: Mouser/Centra Cabinetry with full overlay, Orleans door style with Carbide paint. Shelving, drawers, and wood top to match the cabinetry with custom crown and base moulding.
Guest Room/Bath: Mouser/Centra Cabinetry with flush inset, Reno Style doors with Maple wood in Bedrock Stain. Custom vanity base in Full Overlay, Reno Style Drawer in Matching Maple with Bedrock Stain. Vanity Countertop is Everest Quartzite.
Bench Area: Mouser/Centra Cabinetry with flush inset, Reno Style doors/drawers with Carbide paint. Custom wood top to match base moulding and benches.
Toy Storage Area: Mouser/Centra Cabinetry with full overlay, Reno door style with Carbide paint. Open drawer storage with roll-out trays and custom floating shelves and base moulding.
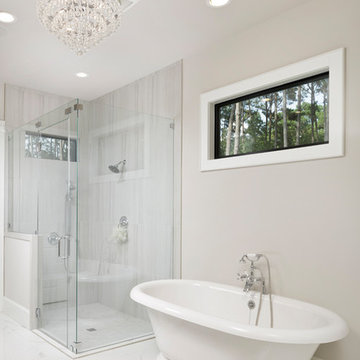
Kolanowski Studio
Lantlig inredning av ett mellanstort grå grått en-suite badrum, med luckor med infälld panel, grå skåp, ett fristående badkar, en hörndusch, klinkergolv i porslin, ett undermonterad handfat, granitbänkskiva, vitt golv och dusch med gångjärnsdörr
Lantlig inredning av ett mellanstort grå grått en-suite badrum, med luckor med infälld panel, grå skåp, ett fristående badkar, en hörndusch, klinkergolv i porslin, ett undermonterad handfat, granitbänkskiva, vitt golv och dusch med gångjärnsdörr
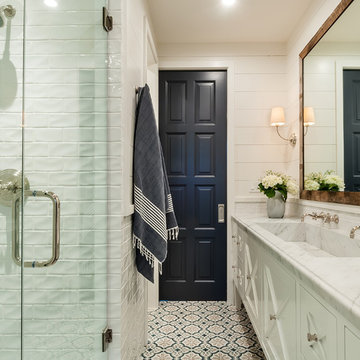
Idéer för ett mellanstort lantligt vit badrum med dusch, med luckor med infälld panel, vita skåp, en dusch i en alkov, vit kakel, tunnelbanekakel, vita väggar, ett integrerad handfat, marmorbänkskiva, flerfärgat golv och dusch med gångjärnsdörr
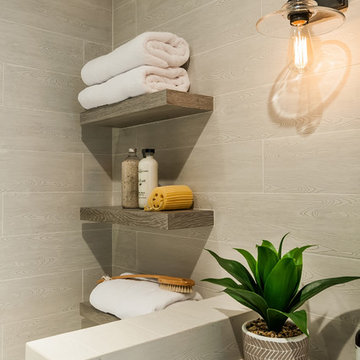
Lantlig inredning av ett vit vitt badrum, med luckor med infälld panel, blå skåp, ett badkar i en alkov, grå kakel, keramikplattor, grå väggar, ett undermonterad handfat, marmorbänkskiva och dusch med gångjärnsdörr
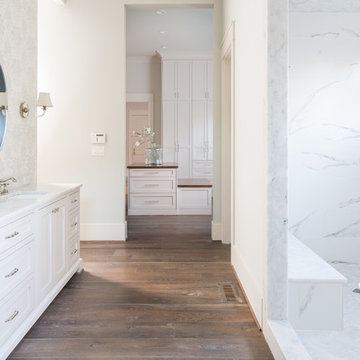
Amazing front porch of a modern farmhouse built by Steve Powell Homes (www.stevepowellhomes.com). Photo Credit: David Cannon Photography (www.davidcannonphotography.com)
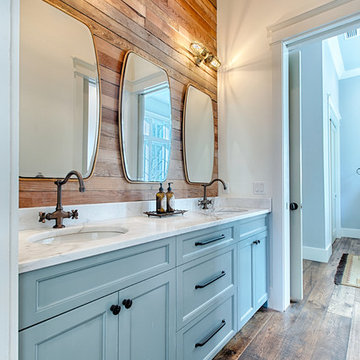
Inspiration för lantliga badrum med dusch, med luckor med infälld panel, blå skåp, vita väggar, mellanmörkt trägolv, ett undermonterad handfat och brunt golv
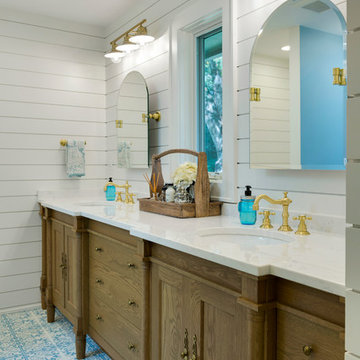
Spacecrafting
Lantlig inredning av ett mellanstort en-suite badrum, med skåp i mellenmörkt trä, blå kakel, vita väggar, klinkergolv i keramik, ett undermonterad handfat, bänkskiva i kvarts och luckor med infälld panel
Lantlig inredning av ett mellanstort en-suite badrum, med skåp i mellenmörkt trä, blå kakel, vita väggar, klinkergolv i keramik, ett undermonterad handfat, bänkskiva i kvarts och luckor med infälld panel

The 800 square-foot guest cottage is located on the footprint of a slightly smaller original cottage that was built three generations ago. With a failing structural system, the existing cottage had a very low sloping roof, did not provide for a lot of natural light and was not energy efficient. Utilizing high performing windows, doors and insulation, a total transformation of the structure occurred. A combination of clapboard and shingle siding, with standout touches of modern elegance, welcomes guests to their cozy retreat.
The cottage consists of the main living area, a small galley style kitchen, master bedroom, bathroom and sleeping loft above. The loft construction was a timber frame system utilizing recycled timbers from the Balsams Resort in northern New Hampshire. The stones for the front steps and hearth of the fireplace came from the existing cottage’s granite chimney. Stylistically, the design is a mix of both a “Cottage” style of architecture with some clean and simple “Tech” style features, such as the air-craft cable and metal railing system. The color red was used as a highlight feature, accentuated on the shed dormer window exterior frames, the vintage looking range, the sliding doors and other interior elements.
Photographer: John Hession

Foto på ett stort lantligt flerfärgad en-suite badrum, med luckor med infälld panel, vita skåp, ett fristående badkar, en kantlös dusch, en toalettstol med hel cisternkåpa, grå väggar, klinkergolv i keramik, ett undermonterad handfat, granitbänkskiva, flerfärgat golv och med dusch som är öppen
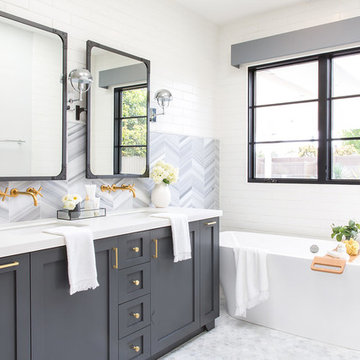
Marisa Vitale Photography
www.marisavitale.com
Foto på ett stort lantligt en-suite badrum, med luckor med infälld panel, grå skåp, ett platsbyggt badkar, en öppen dusch, grå kakel, keramikplattor, vita väggar, vitt golv och med dusch som är öppen
Foto på ett stort lantligt en-suite badrum, med luckor med infälld panel, grå skåp, ett platsbyggt badkar, en öppen dusch, grå kakel, keramikplattor, vita väggar, vitt golv och med dusch som är öppen

This Master Bath recreates the character of the farmhouse while adding all the modern amenities. The slipper tub, the stone hexagon tiles, the painted wainscot, and the natural wood vanities all add texture and detail.
Robert Brewster Photography

We ship lapped this entire bathroom to highlight the angles and make it feel intentional, instead of awkward. This light and airy bathroom features a mix of matte black and silver metals, with gray hexagon tiles, and a cane door vanity in a medium wood tone for warmth. We added classic white subway tiles and rattan for texture.
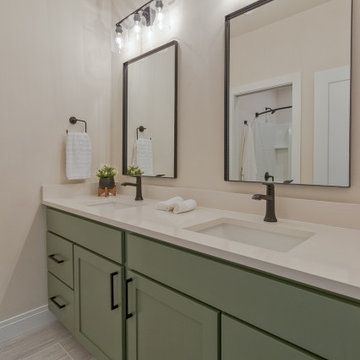
Floor Tile by Interceramic - Crosswinds, Brisk
Idéer för att renovera ett lantligt vit vitt en-suite badrum, med klinkergolv i keramik, luckor med infälld panel, gröna skåp, bänkskiva i kvarts och grått golv
Idéer för att renovera ett lantligt vit vitt en-suite badrum, med klinkergolv i keramik, luckor med infälld panel, gröna skåp, bänkskiva i kvarts och grått golv

Exempel på ett stort lantligt svart svart en-suite badrum, med luckor med infälld panel, bruna skåp, ett fristående badkar, en dusch i en alkov, en toalettstol med hel cisternkåpa, vit kakel, keramikplattor, vita väggar, ett undermonterad handfat, granitbänkskiva, beiget golv och dusch med gångjärnsdörr

Bold patterned tile floor.
Idéer för ett lantligt vit en-suite badrum, med luckor med infälld panel, grå skåp, ett fristående badkar, en kantlös dusch, vit kakel, keramikplattor, beige väggar, klinkergolv i keramik, ett undermonterad handfat, granitbänkskiva och beiget golv
Idéer för ett lantligt vit en-suite badrum, med luckor med infälld panel, grå skåp, ett fristående badkar, en kantlös dusch, vit kakel, keramikplattor, beige väggar, klinkergolv i keramik, ett undermonterad handfat, granitbänkskiva och beiget golv

Foto på ett mellanstort lantligt vit en-suite badrum, med luckor med infälld panel, blå skåp, ett fristående badkar, en dubbeldusch, en toalettstol med separat cisternkåpa, vit kakel, keramikplattor, grå väggar, klinkergolv i porslin, ett undermonterad handfat, bänkskiva i kvarts, grått golv och dusch med gångjärnsdörr

Black and White bathroom with forest green vanity cabinets.
Exempel på ett mellanstort lantligt vit vitt en-suite badrum, med luckor med infälld panel, gröna skåp, ett fristående badkar, en öppen dusch, en toalettstol med separat cisternkåpa, vit kakel, porslinskakel, vita väggar, klinkergolv i porslin, ett undermonterad handfat, bänkskiva i kvarts, vitt golv och dusch med gångjärnsdörr
Exempel på ett mellanstort lantligt vit vitt en-suite badrum, med luckor med infälld panel, gröna skåp, ett fristående badkar, en öppen dusch, en toalettstol med separat cisternkåpa, vit kakel, porslinskakel, vita väggar, klinkergolv i porslin, ett undermonterad handfat, bänkskiva i kvarts, vitt golv och dusch med gångjärnsdörr
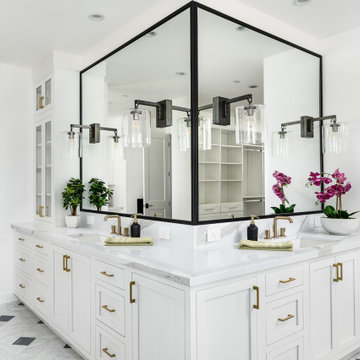
WINNER: Silver Award – One-of-a-Kind Custom or Spec 4,001 – 5,000 sq ft, Best in American Living Awards, 2019
Affectionately called The Magnolia, a reference to the architect's Southern upbringing, this project was a grass roots exploration of farmhouse architecture. Located in Phoenix, Arizona’s idyllic Arcadia neighborhood, the home gives a nod to the area’s citrus orchard history.
Echoing the past while embracing current millennial design expectations, this just-complete speculative family home hosts four bedrooms, an office, open living with a separate “dirty kitchen”, and the Stone Bar. Positioned in the Northwestern portion of the site, the Stone Bar provides entertainment for the interior and exterior spaces. With retracting sliding glass doors and windows above the bar, the space opens up to provide a multipurpose playspace for kids and adults alike.
Nearly as eyecatching as the Camelback Mountain view is the stunning use of exposed beams, stone, and mill scale steel in this grass roots exploration of farmhouse architecture. White painted siding, white interior walls, and warm wood floors communicate a harmonious embrace in this soothing, family-friendly abode.
Project Details // The Magnolia House
Architecture: Drewett Works
Developer: Marc Development
Builder: Rafterhouse
Interior Design: Rafterhouse
Landscape Design: Refined Gardens
Photographer: ProVisuals Media
Awards
Silver Award – One-of-a-Kind Custom or Spec 4,001 – 5,000 sq ft, Best in American Living Awards, 2019
Featured In
“The Genteel Charm of Modern Farmhouse Architecture Inspired by Architect C.P. Drewett,” by Elise Glickman for Iconic Life, Nov 13, 2019
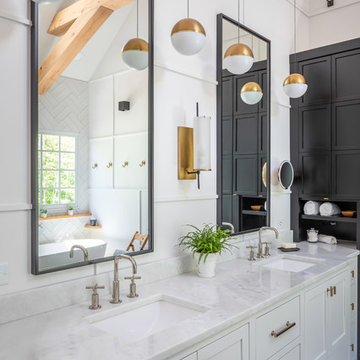
Bob Fortner Photography
Inspiration för ett mellanstort lantligt vit vitt en-suite badrum, med luckor med infälld panel, vita skåp, ett fristående badkar, en kantlös dusch, en toalettstol med separat cisternkåpa, vit kakel, keramikplattor, vita väggar, klinkergolv i porslin, ett undermonterad handfat, marmorbänkskiva, brunt golv och dusch med gångjärnsdörr
Inspiration för ett mellanstort lantligt vit vitt en-suite badrum, med luckor med infälld panel, vita skåp, ett fristående badkar, en kantlös dusch, en toalettstol med separat cisternkåpa, vit kakel, keramikplattor, vita väggar, klinkergolv i porslin, ett undermonterad handfat, marmorbänkskiva, brunt golv och dusch med gångjärnsdörr
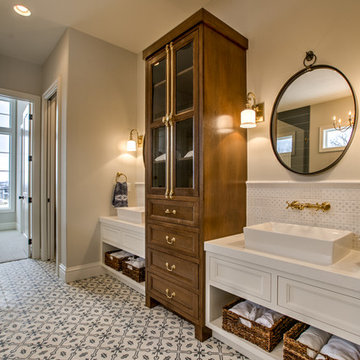
Inredning av ett lantligt stort vit vitt en-suite badrum, med luckor med infälld panel, vita skåp, vit kakel, grå väggar, ett fristående handfat, flerfärgat golv, keramikplattor och cementgolv
2 818 foton på lantligt badrum, med luckor med infälld panel
8
