1 286 foton på lantligt badrum, med mellanmörkt trägolv
Sortera efter:
Budget
Sortera efter:Populärt i dag
61 - 80 av 1 286 foton
Artikel 1 av 3

Local craftsmen and sculptors were engaged for the 'tansu' tub, uniquely carved bathroom door, entry bench, dining room table made of reused bowling lane, and custom pot rack over the kitchen island.
© www.edwardcaldwellphoto.com
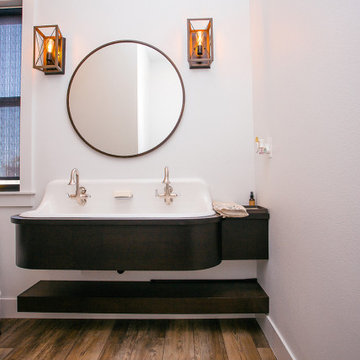
Floating powder bathroom vanity with floating shelf.
Idéer för ett litet lantligt brun badrum med dusch, med bruna skåp, träbänkskiva, vita väggar, mellanmörkt trägolv, ett nedsänkt handfat och brunt golv
Idéer för ett litet lantligt brun badrum med dusch, med bruna skåp, träbänkskiva, vita väggar, mellanmörkt trägolv, ett nedsänkt handfat och brunt golv
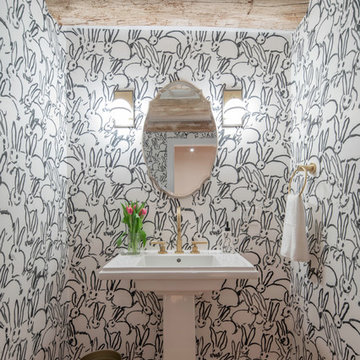
Austin Eterno Photography
Inspiration för ett lantligt toalett, med ett piedestal handfat, flerfärgade väggar, mellanmörkt trägolv och brunt golv
Inspiration för ett lantligt toalett, med ett piedestal handfat, flerfärgade väggar, mellanmörkt trägolv och brunt golv
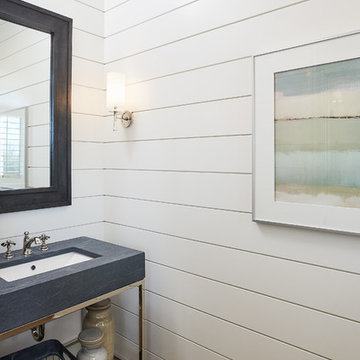
Photographer: Ashley Avila Photography
Builder: Colonial Builders - Tim Schollart
Interior Designer: Laura Davidson
This large estate house was carefully crafted to compliment the rolling hillsides of the Midwest. Horizontal board & batten facades are sheltered by long runs of hipped roofs and are divided down the middle by the homes singular gabled wall. At the foyer, this gable takes the form of a classic three-part archway.
Going through the archway and into the interior, reveals a stunning see-through fireplace surround with raised natural stone hearth and rustic mantel beams. Subtle earth-toned wall colors, white trim, and natural wood floors serve as a perfect canvas to showcase patterned upholstery, black hardware, and colorful paintings. The kitchen and dining room occupies the space to the left of the foyer and living room and is connected to two garages through a more secluded mudroom and half bath. Off to the rear and adjacent to the kitchen is a screened porch that features a stone fireplace and stunning sunset views.
Occupying the space to the right of the living room and foyer is an understated master suite and spacious study featuring custom cabinets with diagonal bracing. The master bedroom’s en suite has a herringbone patterned marble floor, crisp white custom vanities, and access to a his and hers dressing area.
The four upstairs bedrooms are divided into pairs on either side of the living room balcony. Downstairs, the terraced landscaping exposes the family room and refreshment area to stunning views of the rear yard. The two remaining bedrooms in the lower level each have access to an en suite bathroom.
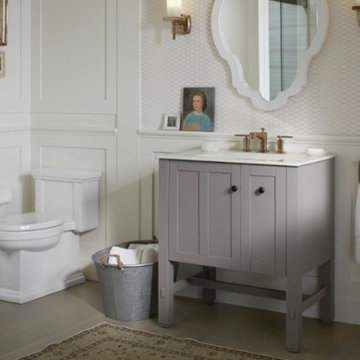
Inredning av ett lantligt mellanstort badrum med dusch, med skåp i shakerstil, grå skåp, en toalettstol med hel cisternkåpa, vita väggar, mellanmörkt trägolv, ett undermonterad handfat, bänkskiva i kvartsit och brunt golv
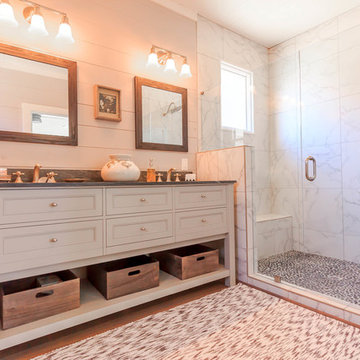
Idéer för ett mellanstort lantligt badrum med dusch, med luckor med infälld panel, vita skåp, en dusch i en alkov, en toalettstol med separat cisternkåpa, grå kakel, vit kakel, porslinskakel, vita väggar, ett undermonterad handfat, marmorbänkskiva, brunt golv, dusch med gångjärnsdörr och mellanmörkt trägolv

Cal Mitchner Photography
Inspiration för ett lantligt badrum, med ett undermonterad handfat, skåp i mellenmörkt trä, gröna väggar, mellanmörkt trägolv, en toalettstol med separat cisternkåpa och släta luckor
Inspiration för ett lantligt badrum, med ett undermonterad handfat, skåp i mellenmörkt trä, gröna väggar, mellanmörkt trägolv, en toalettstol med separat cisternkåpa och släta luckor
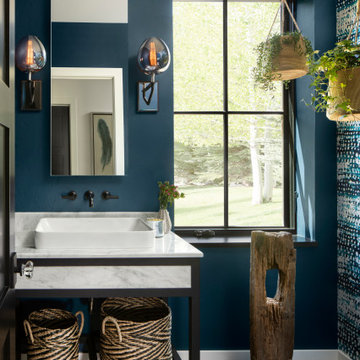
Inspiration för ett lantligt vit vitt toalett, med blå väggar, mellanmörkt trägolv, ett fristående handfat och brunt golv

The house is sited in the tree line at the edge of a rocky outcrop, and responds to sweeping eastern views of the valley below.
The family cooks, eats, and hangs out together in a space with amazing eastern sunlight and a strong connection to the trees outside and the Piedmont landscape in the distance.
A "personal touch" was high on the clients' wish-list—interiors of warm wood tones are accompanied by owner-crafted items, stained glass, cabinetry, railings and works of art. This humble sensibility is carried through on the exterior with simple board and batten siding, whitewash, and a rambling series of forms inspired by central Virginia agricultural architecture.

Doyle Coffin Architecture + George Ross, Photographer
Inspiration för ett stort lantligt vit vitt toalett, med möbel-liknande, skåp i slitet trä, en toalettstol med separat cisternkåpa, vita väggar, mellanmörkt trägolv, ett undermonterad handfat, marmorbänkskiva och brunt golv
Inspiration för ett stort lantligt vit vitt toalett, med möbel-liknande, skåp i slitet trä, en toalettstol med separat cisternkåpa, vita väggar, mellanmörkt trägolv, ett undermonterad handfat, marmorbänkskiva och brunt golv

Foto på ett mellanstort lantligt vit badrum, med grå skåp, en toalettstol med separat cisternkåpa, blå kakel, glaskakel, beige väggar, mellanmörkt trägolv, ett undermonterad handfat, brunt golv, dusch med gångjärnsdörr och skåp i shakerstil
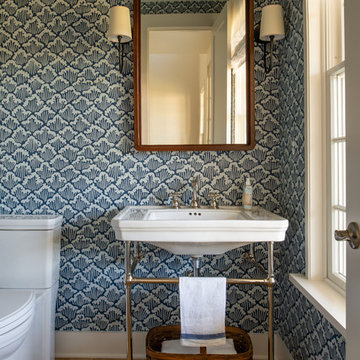
Lantlig inredning av ett mellanstort toalett, med blå väggar, mellanmörkt trägolv, ett konsol handfat och brunt golv

This spacious 2-story home with welcoming front porch includes a 3-car garage with a mudroom entry complete with built-in lockers. Upon entering the home, the foyer is flanked by the living room to the right and, to the left, a formal dining room with tray ceiling and craftsman style wainscoting and chair rail. The dramatic 2-story foyer opens to great room with cozy gas fireplace featuring floor to ceiling stone surround. The great room opens to the breakfast area and kitchen featuring stainless steel appliances, attractive cabinetry, and granite countertops with tile backsplash. Sliding glass doors off of the kitchen and breakfast area provide access to the backyard patio. Also on the 1st floor is a convenient study with coffered ceiling. The 2nd floor boasts all 4 bedrooms, 3 full bathrooms, a laundry room, and a large rec room. The owner's suite with elegant tray ceiling and expansive closet includes a private bathroom with tile shower and whirlpool tub.

Idéer för lantliga grått toaletter, med släta luckor, grå skåp, blå väggar, mellanmörkt trägolv, ett fristående handfat, träbänkskiva och brunt golv
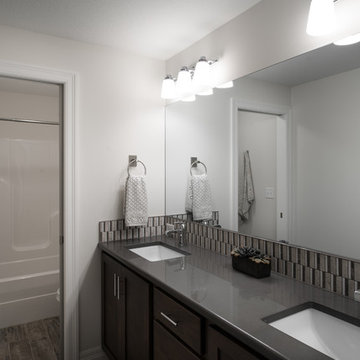
Shane Organ Photo
Idéer för att renovera ett mellanstort lantligt badrum med dusch, med skåp i shakerstil, skåp i mörkt trä, ett badkar i en alkov, en dusch/badkar-kombination, vita väggar, mellanmörkt trägolv, ett undermonterad handfat och bänkskiva i akrylsten
Idéer för att renovera ett mellanstort lantligt badrum med dusch, med skåp i shakerstil, skåp i mörkt trä, ett badkar i en alkov, en dusch/badkar-kombination, vita väggar, mellanmörkt trägolv, ett undermonterad handfat och bänkskiva i akrylsten

Bild på ett mellanstort lantligt vit vitt en-suite badrum, med skåp i shakerstil, vita skåp, våtrum, en toalettstol med hel cisternkåpa, vit kakel, marmorkakel, vita väggar, mellanmörkt trägolv, ett nedsänkt handfat, bänkskiva i kvartsit, brunt golv och dusch med gångjärnsdörr

Let me walk you through how this unique powder room layout was transformed into a charming space filled with vintage charm:
First, I took a good look at the layout of the powder room to see what I was working with. I wanted to keep any special features while making improvements where needed.
Next, I added vintage-inspired fixtures like a pedestal sink, faucet with exposed drain (key detail) along with beautiful lighting to give the space that old hotel charm. I made sure to choose pieces with intricate details and finishes that matched the vintage vibe.
Then, I picked out some statement wallpaper with bold, vintage patterns to really make the room pop. Think damask, floral, or geometric designs in rich colours that transport you back in time; hello William Morris.
Of course, no vintage-inspired space is complete without antique accessories. I added mirrors, sconces, and artwork with ornate frames and unique details to enhance the room's vintage charm.
To add warmth and texture, I chose luxurious textiles like hand towels with interesting detail. These soft, plush fabrics really make the space feel cozy and inviting.
For lighting, I installed vintage-inspired fixtures such as a gun metal pendant light along with sophisticated sconces topped with delicate cream shades to create a warm and welcoming atmosphere. I made sure they had dimmable bulbs so you can adjust the lighting to suit your mood.
To enhance the vintage charm even further, I added architectural details like wainscoting, shiplap and crown molding. These details really elevate the space and give it that old-world feel.
I also incorporated unique artifacts and vintage finds, like cowbells and vintage signage, to add character and interest to the room. These items were perfect for displaying in our cabinet as decorative accents.
Finally, I upgraded the hardware with vintage-inspired designs to complement the overall aesthetic of the space. I chose pieces with modern detailing and aged finishes for an authentic vintage look.
And there you have it! I was able to transform a unique powder room layout into a charming space reminiscent of an old hotel.

Bild på ett stort lantligt vit vitt badrum för barn, med luckor med infälld panel, grå skåp, en dusch/badkar-kombination, en toalettstol med separat cisternkåpa, porslinskakel, vita väggar, mellanmörkt trägolv, ett undermonterad handfat, bänkskiva i kvarts, grått golv och dusch med duschdraperi

Lantlig inredning av ett mellanstort badrum med dusch, med luckor med infälld panel, vita skåp, en dusch i en alkov, en toalettstol med separat cisternkåpa, vit kakel, tunnelbanekakel, grå väggar, mellanmörkt trägolv, ett undermonterad handfat, marmorbänkskiva, brunt golv och dusch med gångjärnsdörr

A compact powder room with a lot of style and drama. Patterned tile and warm satin brass accents are encased in a crisp white venician plaster room topped by a dramatic black ceiling.
1 286 foton på lantligt badrum, med mellanmörkt trägolv
4
