1 933 foton på lantligt badrum, med möbel-liknande
Sortera efter:
Budget
Sortera efter:Populärt i dag
161 - 180 av 1 933 foton
Artikel 1 av 3
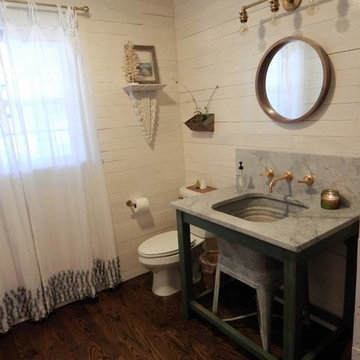
Exempel på ett mellanstort lantligt toalett, med möbel-liknande, skåp i slitet trä, en toalettstol med separat cisternkåpa, vita väggar, mörkt trägolv, marmorbänkskiva, ett konsol handfat och brunt golv
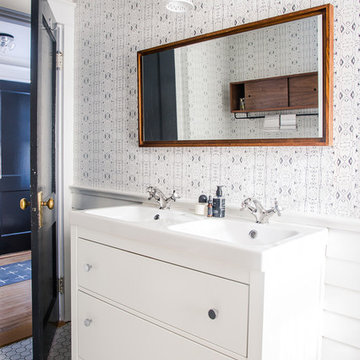
Beach cottage charm in South Portland, Maine.
Photos by Justin Levesque
Lantlig inredning av ett litet vit vitt en-suite badrum, med möbel-liknande, vita skåp, vita väggar, mosaikgolv, ett integrerad handfat och vitt golv
Lantlig inredning av ett litet vit vitt en-suite badrum, med möbel-liknande, vita skåp, vita väggar, mosaikgolv, ett integrerad handfat och vitt golv
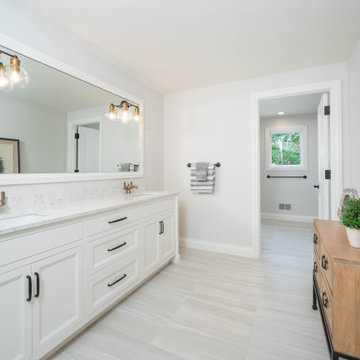
Large guest bathroom with beautiful bronze and black hardware and sconces.
Foto på ett stort lantligt vit badrum för barn, med möbel-liknande, vita skåp, grå väggar, klinkergolv i keramik, ett undermonterad handfat, bänkskiva i kvarts och beiget golv
Foto på ett stort lantligt vit badrum för barn, med möbel-liknande, vita skåp, grå väggar, klinkergolv i keramik, ett undermonterad handfat, bänkskiva i kvarts och beiget golv
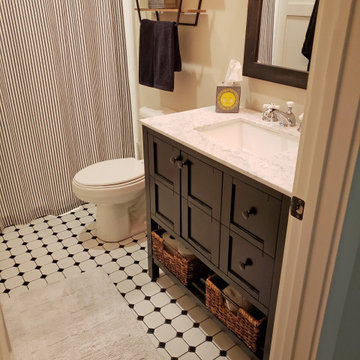
This Joelton, TN hall bathroom design combines farmhouse style with eclectic details. The space includes a furniture style vanity cabinet in a dark wood finish complemented by a matching framed mirror and a three-light wall sconce. An alcove style bathtub/shower combination fits neatly into the space. The ceramic tile floor features Anatolia Tile Soho white tile with black octagon accent tiles.
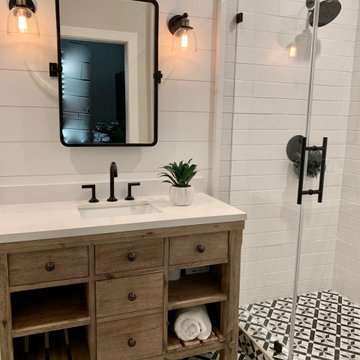
Making a somewhat traditional track home transform to a home with a indoor outdoor vacation vibe. Creating impact areas that gave the home a very custom high end feel. The clients wanted to walk into their home and feel like they were on vacation somewhere tropical.

TEAM
Architect: LDa Architecture & Interiors
Interior Designer: LDa Architecture & Interiors
Builder: Kistler & Knapp Builders, Inc.
Landscape Architect: Lorayne Black Landscape Architect
Photographer: Greg Premru Photography
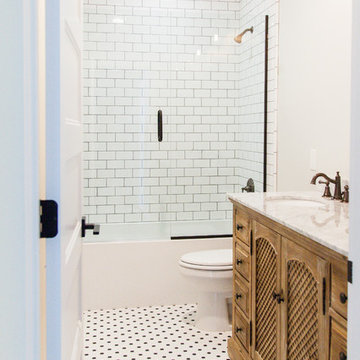
Ace and Whim Photography
Idéer för ett litet lantligt badrum, med möbel-liknande, skåp i slitet trä, en dusch/badkar-kombination, en toalettstol med separat cisternkåpa, vit kakel, tunnelbanekakel, grå väggar, klinkergolv i porslin, ett undermonterad handfat och marmorbänkskiva
Idéer för ett litet lantligt badrum, med möbel-liknande, skåp i slitet trä, en dusch/badkar-kombination, en toalettstol med separat cisternkåpa, vit kakel, tunnelbanekakel, grå väggar, klinkergolv i porslin, ett undermonterad handfat och marmorbänkskiva
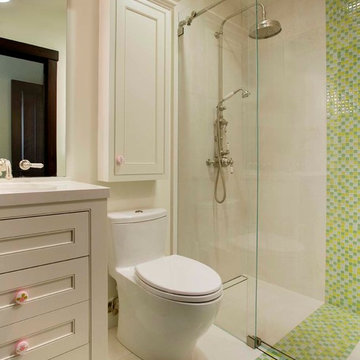
This is the girls bathroom, with rolling glass shower door, Perrin and Rowe exposed shower pipe, large rainhead and hand shower. There is a tiled strip drain in the shower under the shower pipe and also at the shower door threshold to insure that water does not escape into the room. An Aquia dual flush Toto Toilet is used with a shallow utility cabinet above. The vanity faucet is mounted to the face of the mirror and there is a glazed white painted finish applied with girly pink drawer pulls.
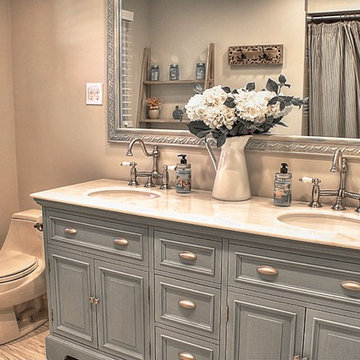
The bathroom flooring was changed from ceramic tile to ceramic wood grain floor tile. I changed out the contractor grade cabinets and put in a cabinet that looks like a piece of furniture. I converted the single sink to a double sink and added new gorgeous faucets to the marble top bathroom cabinet. I took the existing mirror and added trim pieces around it and raised it to look like a expensive mirror. Shelving and hardware were added to complete the look.
Photo Credit: Kimberly Schneider
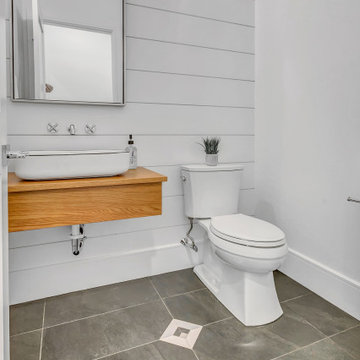
Idéer för att renovera ett litet lantligt beige beige toalett, med möbel-liknande, skåp i mellenmörkt trä, en toalettstol med separat cisternkåpa, vita väggar, klinkergolv i porslin, ett fristående handfat, träbänkskiva och grått golv
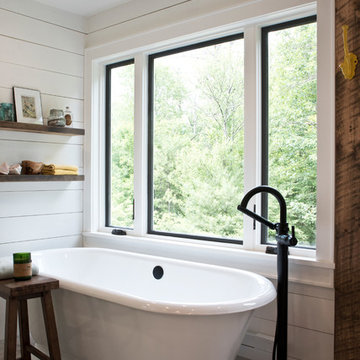
Foto på ett mellanstort lantligt svart en-suite badrum, med möbel-liknande, skåp i mörkt trä, ett fristående badkar, en kantlös dusch, vit kakel, tunnelbanekakel, vita väggar, ljust trägolv, ett undermonterad handfat, beiget golv och med dusch som är öppen
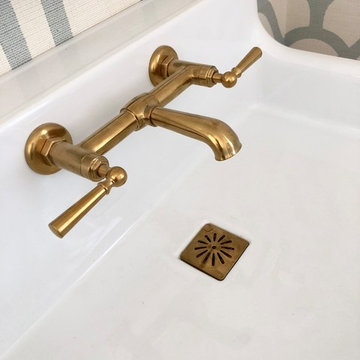
Lantlig inredning av ett mellanstort vit vitt toalett, med möbel-liknande, vita skåp, blå väggar, mellanmörkt trägolv, ett integrerad handfat, bänkskiva i kvarts och brunt golv
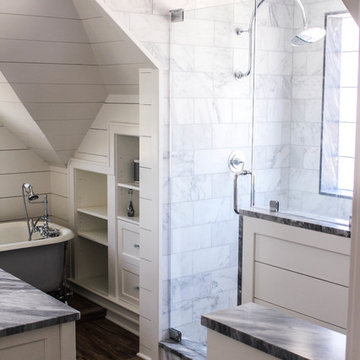
Lantlig inredning av ett litet en-suite badrum, med ett integrerad handfat, möbel-liknande, vita skåp, marmorbänkskiva, en dusch i en alkov, en toalettstol med hel cisternkåpa, grå kakel, stenhäll, vita väggar och mörkt trägolv
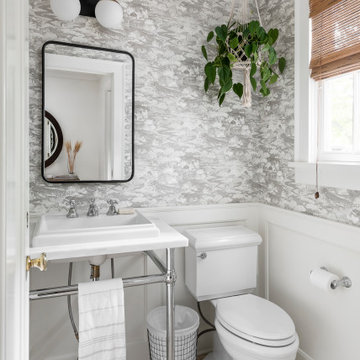
Idéer för att renovera ett litet lantligt vit vitt toalett, med möbel-liknande, grå skåp, en toalettstol med separat cisternkåpa, ljust trägolv, ett fristående handfat, marmorbänkskiva och brunt golv

Renovation of a master bath suite, dressing room and laundry room in a log cabin farm house. Project involved expanding the space to almost three times the original square footage, which resulted in the attractive exterior rock wall becoming a feature interior wall in the bathroom, accenting the stunning copper soaking bathtub.
A two tone brick floor in a herringbone pattern compliments the variations of color on the interior rock and log walls. A large picture window near the copper bathtub allows for an unrestricted view to the farmland. The walk in shower walls are porcelain tiles and the floor and seat in the shower are finished with tumbled glass mosaic penny tile. His and hers vanities feature soapstone counters and open shelving for storage.
Concrete framed mirrors are set above each vanity and the hand blown glass and concrete pendants compliment one another.
Interior Design & Photo ©Suzanne MacCrone Rogers
Architectural Design - Robert C. Beeland, AIA, NCARB
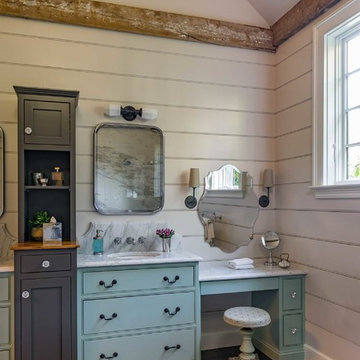
We gave this rather dated farmhouse some dramatic upgrades that brought together the feminine with the masculine, combining rustic wood with softer elements. In terms of style her tastes leaned toward traditional and elegant and his toward the rustic and outdoorsy. The result was the perfect fit for this family of 4 plus 2 dogs and their very special farmhouse in Ipswich, MA. Character details create a visual statement, showcasing the melding of both rustic and traditional elements without too much formality. The new master suite is one of the most potent examples of the blending of styles. The bath, with white carrara honed marble countertops and backsplash, beaded wainscoting, matching pale green vanities with make-up table offset by the black center cabinet expand function of the space exquisitely while the salvaged rustic beams create an eye-catching contrast that picks up on the earthy tones of the wood. The luxurious walk-in shower drenched in white carrara floor and wall tile replaced the obsolete Jacuzzi tub. Wardrobe care and organization is a joy in the massive walk-in closet complete with custom gliding library ladder to access the additional storage above. The space serves double duty as a peaceful laundry room complete with roll-out ironing center. The cozy reading nook now graces the bay-window-with-a-view and storage abounds with a surplus of built-ins including bookcases and in-home entertainment center. You can’t help but feel pampered the moment you step into this ensuite. The pantry, with its painted barn door, slate floor, custom shelving and black walnut countertop provide much needed storage designed to fit the family’s needs precisely, including a pull out bin for dog food. During this phase of the project, the powder room was relocated and treated to a reclaimed wood vanity with reclaimed white oak countertop along with custom vessel soapstone sink and wide board paneling. Design elements effectively married rustic and traditional styles and the home now has the character to match the country setting and the improved layout and storage the family so desperately needed. And did you see the barn? Photo credit: Eric Roth

John Hession Photography
Idéer för att renovera ett mellanstort lantligt grå grått toalett, med bänkskiva i kvartsit, grått golv, möbel-liknande, blå skåp, en toalettstol med separat cisternkåpa, blå väggar, vinylgolv och ett undermonterad handfat
Idéer för att renovera ett mellanstort lantligt grå grått toalett, med bänkskiva i kvartsit, grått golv, möbel-liknande, blå skåp, en toalettstol med separat cisternkåpa, blå väggar, vinylgolv och ett undermonterad handfat
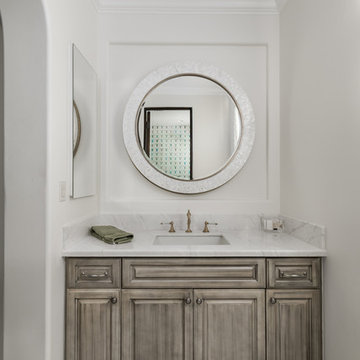
We can't get enough of this guest bathrooms bathroom mirrors, marble countertop, backsplash and marble floor!
Idéer för att renovera ett mycket stort lantligt flerfärgad flerfärgat en-suite badrum, med möbel-liknande, bruna skåp, ett fristående badkar, en dusch i en alkov, en toalettstol med hel cisternkåpa, flerfärgad kakel, marmorkakel, vita väggar, marmorgolv, ett fristående handfat, marmorbänkskiva, vitt golv och dusch med gångjärnsdörr
Idéer för att renovera ett mycket stort lantligt flerfärgad flerfärgat en-suite badrum, med möbel-liknande, bruna skåp, ett fristående badkar, en dusch i en alkov, en toalettstol med hel cisternkåpa, flerfärgad kakel, marmorkakel, vita väggar, marmorgolv, ett fristående handfat, marmorbänkskiva, vitt golv och dusch med gångjärnsdörr
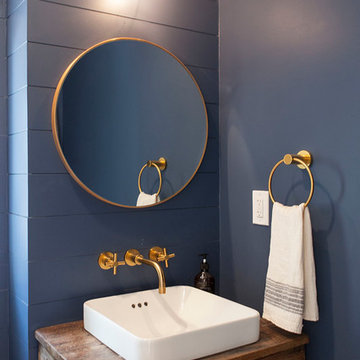
Exempel på ett litet lantligt brun brunt toalett, med möbel-liknande, skåp i mellenmörkt trä, blå väggar, ett piedestal handfat och träbänkskiva

Idéer för lantliga beige en-suite badrum, med möbel-liknande, skåp i mörkt trä, ett fristående badkar, grå kakel, stenkakel och brunt golv
1 933 foton på lantligt badrum, med möbel-liknande
9
