2 649 foton på lantligt badrum, med tunnelbanekakel
Sortera efter:
Budget
Sortera efter:Populärt i dag
41 - 60 av 2 649 foton
Artikel 1 av 3
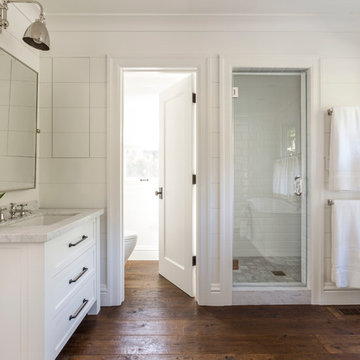
David Duncan Livingston
Inredning av ett lantligt stort en-suite badrum, med ett undermonterad handfat, vita skåp, en dusch i en alkov, vit kakel, vita väggar, mörkt trägolv, skåp i shakerstil, ett fristående badkar, tunnelbanekakel och brunt golv
Inredning av ett lantligt stort en-suite badrum, med ett undermonterad handfat, vita skåp, en dusch i en alkov, vit kakel, vita väggar, mörkt trägolv, skåp i shakerstil, ett fristående badkar, tunnelbanekakel och brunt golv
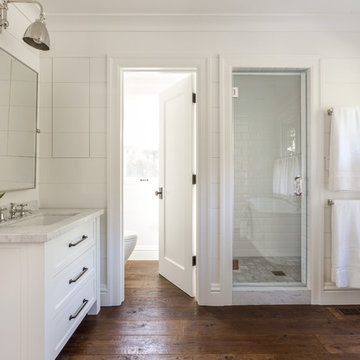
David Duncan Livingston
Exempel på ett mellanstort lantligt en-suite badrum, med ett undermonterad handfat, skåp i shakerstil, vita skåp, en dusch i en alkov, vit kakel, tunnelbanekakel, vita väggar och mörkt trägolv
Exempel på ett mellanstort lantligt en-suite badrum, med ett undermonterad handfat, skåp i shakerstil, vita skåp, en dusch i en alkov, vit kakel, tunnelbanekakel, vita väggar och mörkt trägolv
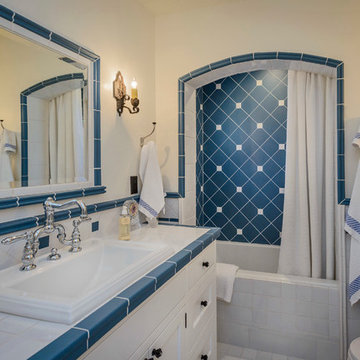
Dennis Mayer Photography
Inredning av ett lantligt badrum, med ett nedsänkt handfat, luckor med infälld panel, vita skåp, kaklad bänkskiva, blå kakel, tunnelbanekakel, ett badkar i en alkov, en dusch/badkar-kombination och vita väggar
Inredning av ett lantligt badrum, med ett nedsänkt handfat, luckor med infälld panel, vita skåp, kaklad bänkskiva, blå kakel, tunnelbanekakel, ett badkar i en alkov, en dusch/badkar-kombination och vita väggar

Guest bathroom with walk in shower, subway tiles.
Photographer: Rob Karosis
Idéer för ett stort lantligt svart badrum, med släta luckor, vita skåp, en öppen dusch, vit kakel, tunnelbanekakel, vita väggar, skiffergolv, ett undermonterad handfat, bänkskiva i betong, svart golv och dusch med gångjärnsdörr
Idéer för ett stort lantligt svart badrum, med släta luckor, vita skåp, en öppen dusch, vit kakel, tunnelbanekakel, vita väggar, skiffergolv, ett undermonterad handfat, bänkskiva i betong, svart golv och dusch med gångjärnsdörr

Kids bath with marble subway tile and penny round niche
Inredning av ett lantligt badrum, med ett undermonterat badkar, en dusch/badkar-kombination, vit kakel, tunnelbanekakel och grå väggar
Inredning av ett lantligt badrum, med ett undermonterat badkar, en dusch/badkar-kombination, vit kakel, tunnelbanekakel och grå väggar

© Lassiter Photography | ReVisionCharlotte.com
Inredning av ett lantligt mellanstort vit vitt en-suite badrum, med skåp i shakerstil, vita skåp, en dubbeldusch, en toalettstol med separat cisternkåpa, vit kakel, tunnelbanekakel, vita väggar, mosaikgolv, ett undermonterad handfat, bänkskiva i kvarts, vitt golv och dusch med gångjärnsdörr
Inredning av ett lantligt mellanstort vit vitt en-suite badrum, med skåp i shakerstil, vita skåp, en dubbeldusch, en toalettstol med separat cisternkåpa, vit kakel, tunnelbanekakel, vita väggar, mosaikgolv, ett undermonterad handfat, bänkskiva i kvarts, vitt golv och dusch med gångjärnsdörr

Classic Farmhouse Bathroom
Bild på ett lantligt vit vitt badrum, med luckor med infälld panel, skåp i mellenmörkt trä, vit kakel, tunnelbanekakel, vita väggar, mosaikgolv, ett undermonterad handfat och vitt golv
Bild på ett lantligt vit vitt badrum, med luckor med infälld panel, skåp i mellenmörkt trä, vit kakel, tunnelbanekakel, vita väggar, mosaikgolv, ett undermonterad handfat och vitt golv

Inredning av ett lantligt badrum med dusch, med luckor med infälld panel, vita skåp, en dusch i en alkov, en toalettstol med separat cisternkåpa, vit kakel, tunnelbanekakel, grå väggar, mellanmörkt trägolv, ett undermonterad handfat, marmorbänkskiva, brunt golv och dusch med gångjärnsdörr

Master Bathroom, post-renovation
Lantlig inredning av ett litet vit vitt en-suite badrum, med skåp i shakerstil, bruna skåp, en hörndusch, en toalettstol med hel cisternkåpa, vit kakel, tunnelbanekakel, grå väggar, klinkergolv i porslin, ett undermonterad handfat, bänkskiva i kvarts, vitt golv och dusch med skjutdörr
Lantlig inredning av ett litet vit vitt en-suite badrum, med skåp i shakerstil, bruna skåp, en hörndusch, en toalettstol med hel cisternkåpa, vit kakel, tunnelbanekakel, grå väggar, klinkergolv i porslin, ett undermonterad handfat, bänkskiva i kvarts, vitt golv och dusch med skjutdörr

In this master bath, we installed a Vim Shower System, which allowed us to tile the floor and walls and have our glass surround to go all the way to the floor. This makes going in and out of the shower as effortless as possible. Along with the Barn Door style glass door, very simple yet elegant and goes great with the rustic farmhouse feel.

Kowalske Kitchen & Bath designed and remodeled this Delafield master bathroom. The original space had a small oak vanity and a shower insert.
The homeowners wanted a modern farmhouse bathroom to match the rest of their home. They asked for a double vanity and large walk-in shower. They also needed more storage and counter space.
Although the space is nearly all white, there is plenty of visual interest. This bathroom is layered with texture and pattern. For instance, this bathroom features shiplap walls, pretty hexagon tile, and simple matte black fixtures.
Modern Farmhouse Features:
- Winning color palette: shades of black/white & wood tones
- Shiplap walls
- Sliding barn doors, separating the bedroom & toilet room
- Wood-look porcelain tiled floor & shower niche, set in a herringbone pattern
- Matte black finishes (faucets, lighting, hardware & mirrors)
- Classic subway tile
- Chic carrara marble hexagon shower floor tile
- The shower has 2 shower heads & 6 body jets, for a spa-like experience
- The custom vanity has a grooming organizer for hair dryers & curling irons
- The custom linen cabinet holds 3 baskets of laundry. The door panels have caning inserts to allow airflow.

Master bathroom with gold hardware, custom vanity, soaking tub, walk-in shower, and patterned blue cement tile floor
Foto på ett mellanstort lantligt vit en-suite badrum, med släta luckor, skåp i mörkt trä, ett fristående badkar, en kantlös dusch, vit kakel, tunnelbanekakel, vita väggar, betonggolv, ett fristående handfat, bänkskiva i kvarts, blått golv och med dusch som är öppen
Foto på ett mellanstort lantligt vit en-suite badrum, med släta luckor, skåp i mörkt trä, ett fristående badkar, en kantlös dusch, vit kakel, tunnelbanekakel, vita väggar, betonggolv, ett fristående handfat, bänkskiva i kvarts, blått golv och med dusch som är öppen

This guest bath has a light and airy feel with an organic element and pop of color. The custom vanity is in a midtown jade aqua-green PPG paint Holy Glen. It provides ample storage while giving contrast to the white and brass elements. A playful use of mixed metal finishes gives the bathroom an up-dated look. The 3 light sconce is gold and black with glass globes that tie the gold cross handle plumbing fixtures and matte black hardware and bathroom accessories together. The quartz countertop has gold veining that adds additional warmth to the space. The acacia wood framed mirror with a natural interior edge gives the bathroom an organic warm feel that carries into the curb-less shower through the use of warn toned river rock. White subway tile in an offset pattern is used on all three walls in the shower and carried over to the vanity backsplash. The shower has a tall niche with quartz shelves providing lots of space for storing shower necessities. The river rock from the shower floor is carried to the back of the niche to add visual interest to the white subway shower wall as well as a black Schluter edge detail. The shower has a frameless glass rolling shower door with matte black hardware to give the this smaller bathroom an open feel and allow the natural light in. There is a gold handheld shower fixture with a cross handle detail that looks amazing against the white subway tile wall. The white Sherwin Williams Snowbound walls are the perfect backdrop to showcase the design elements of the bathroom.
Photography by LifeCreated.
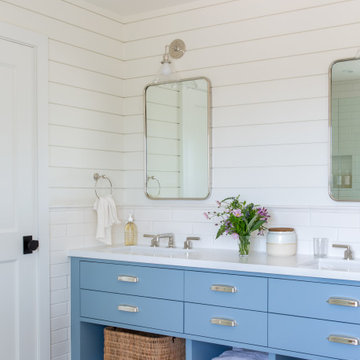
Lantlig inredning av ett vit vitt badrum, med släta luckor, blå skåp, vit kakel, tunnelbanekakel, vita väggar och ett undermonterad handfat

This 1914 family farmhouse was passed down from the original owners to their grandson and his young family. The original goal was to restore the old home to its former glory. However, when we started planning the remodel, we discovered the foundation needed to be replaced, the roof framing didn’t meet code, all the electrical, plumbing and mechanical would have to be removed, siding replaced, and much more. We quickly realized that instead of restoring the home, it would be more cost effective to deconstruct the home, recycle the materials, and build a replica of the old house using as much of the salvaged materials as we could.
The design of the new construction is greatly influenced by the old home with traditional craftsman design interiors. We worked with a deconstruction specialist to salvage the old-growth timber and reused or re-purposed many of the original materials. We moved the house back on the property, connecting it to the existing garage, and lowered the elevation of the home which made it more accessible to the existing grades. The new home includes 5-panel doors, columned archways, tall baseboards, reused wood for architectural highlights in the kitchen, a food-preservation room, exercise room, playful wallpaper in the guest bath and fun era-specific fixtures throughout.

Farmhouse bathroom with three faucets and an open vanity for extra storage.
Photographer: Rob Karosis
Lantlig inredning av ett stort brun brunt badrum med dusch, med öppna hyllor, skåp i mörkt trä, ett hörnbadkar, en öppen dusch, vit kakel, tunnelbanekakel, vita väggar, klinkergolv i keramik, ett nedsänkt handfat, träbänkskiva, brunt golv och med dusch som är öppen
Lantlig inredning av ett stort brun brunt badrum med dusch, med öppna hyllor, skåp i mörkt trä, ett hörnbadkar, en öppen dusch, vit kakel, tunnelbanekakel, vita väggar, klinkergolv i keramik, ett nedsänkt handfat, träbänkskiva, brunt golv och med dusch som är öppen
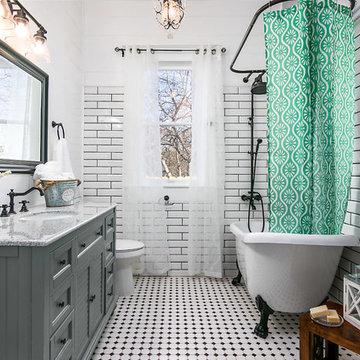
Idéer för lantliga grått badrum med dusch, med luckor med lamellpanel, grå skåp, ett badkar med tassar, en dusch/badkar-kombination, vit kakel, tunnelbanekakel, vita väggar, ett undermonterad handfat, flerfärgat golv och dusch med duschdraperi
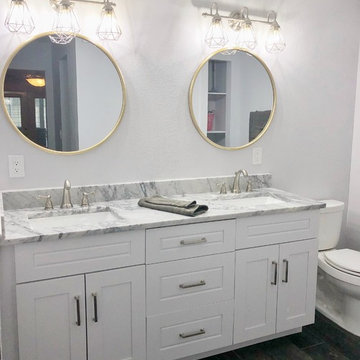
Idéer för mellanstora lantliga grått en-suite badrum, med skåp i shakerstil, vita skåp, en dubbeldusch, en toalettstol med hel cisternkåpa, vit kakel, tunnelbanekakel, grå väggar, klinkergolv i porslin, ett undermonterad handfat, bänkskiva i kvartsit, brunt golv och dusch med gångjärnsdörr
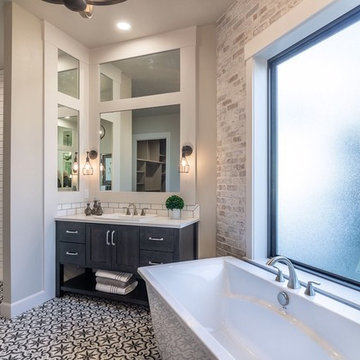
Idéer för lantliga vitt badrum, med skåp i mörkt trä, ett fristående badkar, klinkergolv i keramik, en kantlös dusch, tunnelbanekakel och med dusch som är öppen
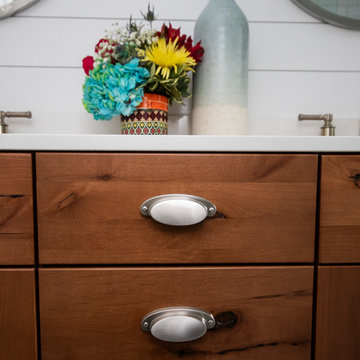
Idéer för ett mellanstort lantligt vit en-suite badrum, med luckor med infälld panel, skåp i mörkt trä, ett platsbyggt badkar, en dusch/badkar-kombination, en toalettstol med separat cisternkåpa, vit kakel, tunnelbanekakel, vita väggar, klinkergolv i porslin, ett undermonterad handfat, bänkskiva i kvartsit, vitt golv och dusch med gångjärnsdörr
2 649 foton på lantligt badrum, med tunnelbanekakel
3
