2 649 foton på lantligt badrum, med tunnelbanekakel
Sortera efter:
Budget
Sortera efter:Populärt i dag
101 - 120 av 2 649 foton
Artikel 1 av 3
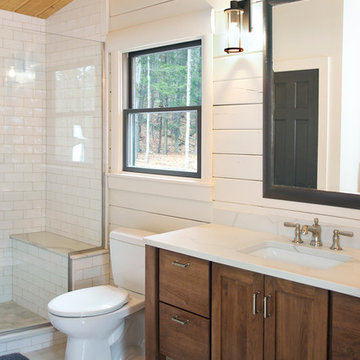
Lindsey Morano
Inspiration för ett stort lantligt vit vitt en-suite badrum, med skåp i shakerstil, skåp i mörkt trä, en dusch i en alkov, en toalettstol med separat cisternkåpa, vit kakel, vita väggar, ett undermonterad handfat, tunnelbanekakel, klinkergolv i porslin, bänkskiva i kvarts, grått golv och dusch med gångjärnsdörr
Inspiration för ett stort lantligt vit vitt en-suite badrum, med skåp i shakerstil, skåp i mörkt trä, en dusch i en alkov, en toalettstol med separat cisternkåpa, vit kakel, vita väggar, ett undermonterad handfat, tunnelbanekakel, klinkergolv i porslin, bänkskiva i kvarts, grått golv och dusch med gångjärnsdörr
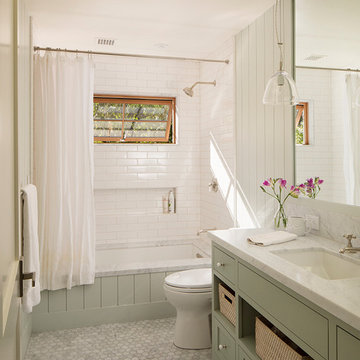
Paul Dyer
Bild på ett mellanstort lantligt badrum, med grå skåp, en dusch/badkar-kombination, grå kakel, tunnelbanekakel, grå väggar, mosaikgolv, ett integrerad handfat, marmorbänkskiva och skåp i shakerstil
Bild på ett mellanstort lantligt badrum, med grå skåp, en dusch/badkar-kombination, grå kakel, tunnelbanekakel, grå väggar, mosaikgolv, ett integrerad handfat, marmorbänkskiva och skåp i shakerstil
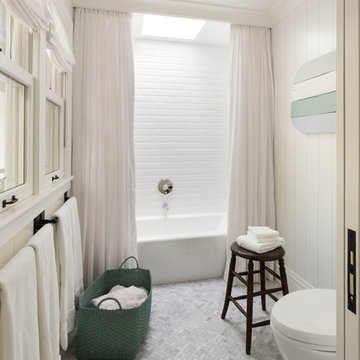
David Duncan Livingston
Inspiration för ett mellanstort lantligt badrum, med en toalettstol med hel cisternkåpa, vit kakel, vita väggar, mosaikgolv, tunnelbanekakel och ett undermonterad handfat
Inspiration för ett mellanstort lantligt badrum, med en toalettstol med hel cisternkåpa, vit kakel, vita väggar, mosaikgolv, tunnelbanekakel och ett undermonterad handfat

Our clients wanted a REAL master bathroom with enough space for both of them to be in there at the same time. Their house, built in the 1940’s, still had plenty of the original charm, but also had plenty of its original tiny spaces that just aren’t very functional for modern life.
The original bathroom had a tiny stall shower, and just a single vanity with very limited storage and counter space. Not to mention kitschy pink subway tile on every wall. With some creative reconfiguring, we were able to reclaim about 25 square feet of space from the bedroom. Which gave us the space we needed to introduce a double vanity with plenty of storage, and a HUGE walk-in shower that spans the entire length of the new bathroom!
While we knew we needed to stay true to the original character of the house, we also wanted to bring in some modern flair! Pairing strong graphic floor tile with some subtle (and not so subtle) green tones gave us the perfect blend of classic sophistication with a modern glow up.
Our clients were thrilled with the look of their new space, and were even happier about how large and open it now feels!

Kowalske Kitchen & Bath designed and remodeled this Delafield master bathroom. The original space had a small oak vanity and a shower insert.
The homeowners wanted a modern farmhouse bathroom to match the rest of their home. They asked for a double vanity and large walk-in shower. They also needed more storage and counter space.
Although the space is nearly all white, there is plenty of visual interest. This bathroom is layered with texture and pattern. For instance, this bathroom features shiplap walls, pretty hexagon tile, and simple matte black fixtures.
Modern Farmhouse Features:
- Winning color palette: shades of black/white & wood tones
- Shiplap walls
- Sliding barn doors, separating the bedroom & toilet room
- Wood-look porcelain tiled floor & shower niche, set in a herringbone pattern
- Matte black finishes (faucets, lighting, hardware & mirrors)
- Classic subway tile
- Chic carrara marble hexagon shower floor tile
- The shower has 2 shower heads & 6 body jets, for a spa-like experience
- The custom vanity has a grooming organizer for hair dryers & curling irons
- The custom linen cabinet holds 3 baskets of laundry. The door panels have caning inserts to allow airflow.

This guest bath has a light and airy feel with an organic element and pop of color. The custom vanity is in a midtown jade aqua-green PPG paint Holy Glen. It provides ample storage while giving contrast to the white and brass elements. A playful use of mixed metal finishes gives the bathroom an up-dated look. The 3 light sconce is gold and black with glass globes that tie the gold cross handle plumbing fixtures and matte black hardware and bathroom accessories together. The quartz countertop has gold veining that adds additional warmth to the space. The acacia wood framed mirror with a natural interior edge gives the bathroom an organic warm feel that carries into the curb-less shower through the use of warn toned river rock. White subway tile in an offset pattern is used on all three walls in the shower and carried over to the vanity backsplash. The shower has a tall niche with quartz shelves providing lots of space for storing shower necessities. The river rock from the shower floor is carried to the back of the niche to add visual interest to the white subway shower wall as well as a black Schluter edge detail. The shower has a frameless glass rolling shower door with matte black hardware to give the this smaller bathroom an open feel and allow the natural light in. There is a gold handheld shower fixture with a cross handle detail that looks amazing against the white subway tile wall. The white Sherwin Williams Snowbound walls are the perfect backdrop to showcase the design elements of the bathroom.
Photography by LifeCreated.

Inspiration för ett mellanstort lantligt vit vitt en-suite badrum, med skåp i shakerstil, skåp i ljust trä, ett fristående badkar, en hörndusch, en toalettstol med hel cisternkåpa, vit kakel, tunnelbanekakel, vita väggar, klinkergolv i porslin, ett undermonterad handfat, svart golv, dusch med gångjärnsdörr och bänkskiva i kvarts

Rustic modern bathroom
Foto på ett lantligt grå en-suite badrum, med skåp i shakerstil, vita skåp, en hörndusch, en toalettstol med separat cisternkåpa, vit kakel, tunnelbanekakel, grå väggar, skiffergolv, ett undermonterad handfat, bänkskiva i kvartsit, svart golv och dusch med gångjärnsdörr
Foto på ett lantligt grå en-suite badrum, med skåp i shakerstil, vita skåp, en hörndusch, en toalettstol med separat cisternkåpa, vit kakel, tunnelbanekakel, grå väggar, skiffergolv, ett undermonterad handfat, bänkskiva i kvartsit, svart golv och dusch med gångjärnsdörr
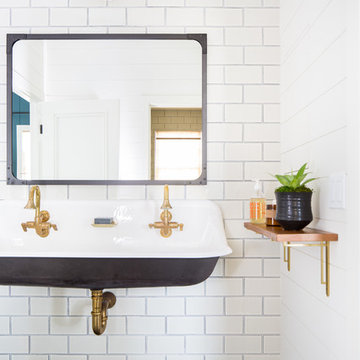
Ryan Garvin
Inspiration för ett lantligt badrum, med vit kakel, tunnelbanekakel, vita väggar, ett väggmonterat handfat och svart golv
Inspiration för ett lantligt badrum, med vit kakel, tunnelbanekakel, vita väggar, ett väggmonterat handfat och svart golv

Inspiration för ett litet lantligt grå grått en-suite badrum, med skåp i shakerstil, grå skåp, ett badkar i en alkov, en dusch i en alkov, en toalettstol med separat cisternkåpa, grå kakel, tunnelbanekakel, grå väggar, cementgolv, ett undermonterad handfat, marmorbänkskiva, grått golv och dusch med duschdraperi
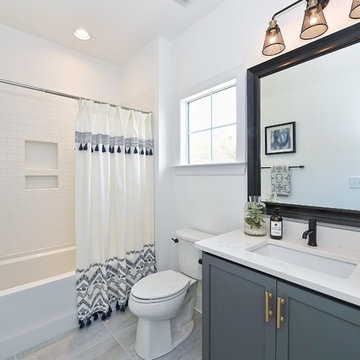
Inredning av ett lantligt vit vitt badrum med dusch, med skåp i shakerstil, grå skåp, ett badkar i en alkov, en dusch i en alkov, vit kakel, tunnelbanekakel, vita väggar, ett undermonterad handfat, grått golv och dusch med duschdraperi
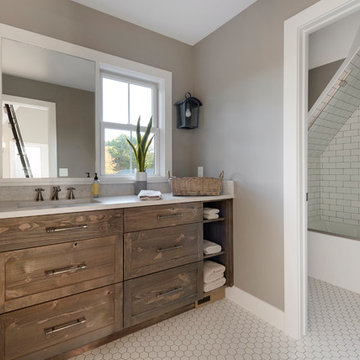
This remodel is a stunning 100-year-old Wayzata home! The home’s history was embraced while giving the home a refreshing new look. Every aspect of this renovation was thoughtfully considered to turn the home into a "DREAM HOME" for generations to enjoy. With Mingle designed cabinetry throughout several rooms of the home, there is plenty of storage and style. A turn-of-the-century transitional farmhouse home is sure to please the eyes of many and be the perfect fit for this family for years to come.
Spacecrafting Photography

After remodel. A much brighter and larger looking room featuring a custom green inset bathroom vanity with chrome hardware. Hex tile for the floor and subway tiles in the shower.

Bild på ett mellanstort lantligt svart svart en-suite badrum, med skåp i mörkt trä, ett fristående badkar, en kantlös dusch, vit kakel, tunnelbanekakel, vita väggar, ljust trägolv, ett undermonterad handfat, beiget golv och med dusch som är öppen
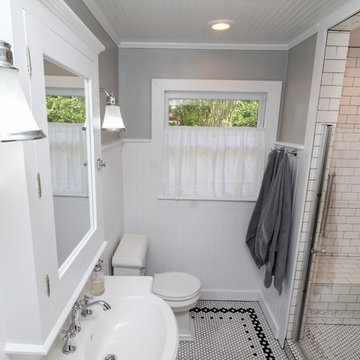
Designed by: Robby & Lisa Griffin
Photos by: Desired Photo
Inredning av ett lantligt litet badrum med dusch, med skåp i shakerstil, vita skåp, en dusch i en alkov, en toalettstol med separat cisternkåpa, vit kakel, tunnelbanekakel, grå väggar, mosaikgolv, ett piedestal handfat, vitt golv och dusch med gångjärnsdörr
Inredning av ett lantligt litet badrum med dusch, med skåp i shakerstil, vita skåp, en dusch i en alkov, en toalettstol med separat cisternkåpa, vit kakel, tunnelbanekakel, grå väggar, mosaikgolv, ett piedestal handfat, vitt golv och dusch med gångjärnsdörr

Inredning av ett lantligt badrum, med släta luckor, vita skåp, ett platsbyggt badkar, en hörndusch, en toalettstol med hel cisternkåpa, vit kakel, tunnelbanekakel, beige väggar, korkgolv, träbänkskiva, brunt golv, dusch med gångjärnsdörr och ett avlångt handfat

Photo by Bret Gum
Vintage oak table converted to double vanity
Light by Kate Spade for Circa Lighting
Marble Hex floor
Bild på ett stort lantligt vit vitt en-suite badrum, med en dubbeldusch, marmorgolv, ett undermonterad handfat, marmorbänkskiva, dusch med gångjärnsdörr, möbel-liknande, skåp i mörkt trä, en toalettstol med separat cisternkåpa, vit kakel, tunnelbanekakel, vita väggar och vitt golv
Bild på ett stort lantligt vit vitt en-suite badrum, med en dubbeldusch, marmorgolv, ett undermonterad handfat, marmorbänkskiva, dusch med gångjärnsdörr, möbel-liknande, skåp i mörkt trä, en toalettstol med separat cisternkåpa, vit kakel, tunnelbanekakel, vita väggar och vitt golv
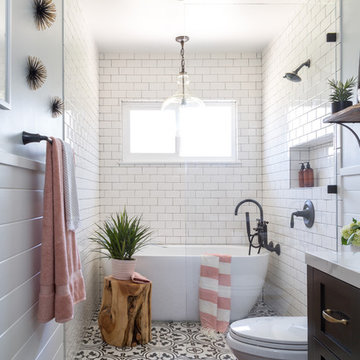
Inspiration för ett lantligt en-suite badrum, med skåp i shakerstil, svarta skåp, ett fristående badkar, våtrum, en toalettstol med separat cisternkåpa, vit kakel, tunnelbanekakel, vita väggar, cementgolv och med dusch som är öppen
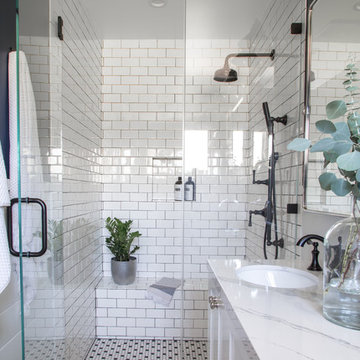
Bethany Nauert
Bild på ett mellanstort lantligt badrum med dusch, med luckor med infälld panel, vita skåp, en dusch i en alkov, en toalettstol med separat cisternkåpa, vit kakel, tunnelbanekakel, blå väggar, mosaikgolv, ett undermonterad handfat, marmorbänkskiva, vitt golv och dusch med gångjärnsdörr
Bild på ett mellanstort lantligt badrum med dusch, med luckor med infälld panel, vita skåp, en dusch i en alkov, en toalettstol med separat cisternkåpa, vit kakel, tunnelbanekakel, blå väggar, mosaikgolv, ett undermonterad handfat, marmorbänkskiva, vitt golv och dusch med gångjärnsdörr

Inredning av ett lantligt grå grått toalett, med öppna hyllor, skåp i mörkt trä, en toalettstol med separat cisternkåpa, grå kakel, brun kakel, tunnelbanekakel, vita väggar, ett konsol handfat, träbänkskiva och brunt golv
2 649 foton på lantligt badrum, med tunnelbanekakel
6
