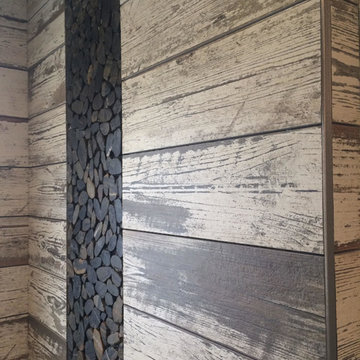452 foton på lantligt badrum, med våtrum
Sortera efter:
Budget
Sortera efter:Populärt i dag
61 - 80 av 452 foton
Artikel 1 av 3

The primary bathroom is balanced with the freestanding painted bathroom vanity with an open shelf with black mirrors and sconces. The Brizo Levior plumbing fixtures in polished chrome finish add a modern sophistication to the space.
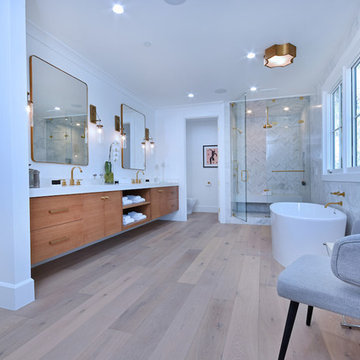
master suite with free standing tub and steam shower
Bild på ett stort lantligt vit vitt en-suite badrum, med släta luckor, vita skåp, ett fristående badkar, våtrum, en toalettstol med separat cisternkåpa, vit kakel, marmorkakel, vita väggar, ljust trägolv, ett nedsänkt handfat, bänkskiva i kvarts, vitt golv och dusch med gångjärnsdörr
Bild på ett stort lantligt vit vitt en-suite badrum, med släta luckor, vita skåp, ett fristående badkar, våtrum, en toalettstol med separat cisternkåpa, vit kakel, marmorkakel, vita väggar, ljust trägolv, ett nedsänkt handfat, bänkskiva i kvarts, vitt golv och dusch med gångjärnsdörr

Idéer för små lantliga beige en-suite badrum, med ett fristående badkar, våtrum, kakel i metall, beige väggar, cementgolv, bänkskiva i betong, beiget golv och med dusch som är öppen
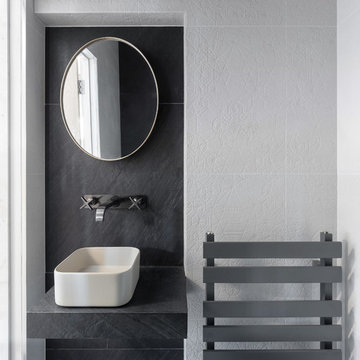
Peter Landers
Idéer för att renovera ett litet lantligt svart svart badrum med dusch, med våtrum, en vägghängd toalettstol, svart och vit kakel, cementkakel, vita väggar, klinkergolv i keramik, ett avlångt handfat, kaklad bänkskiva, svart golv och med dusch som är öppen
Idéer för att renovera ett litet lantligt svart svart badrum med dusch, med våtrum, en vägghängd toalettstol, svart och vit kakel, cementkakel, vita väggar, klinkergolv i keramik, ett avlångt handfat, kaklad bänkskiva, svart golv och med dusch som är öppen
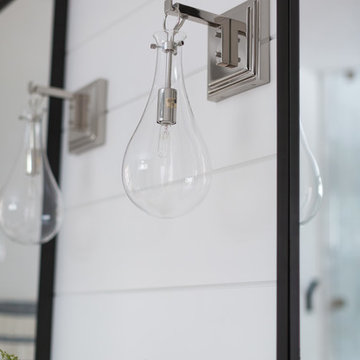
Wall Sconces From Arteriors
Bild på ett mellanstort lantligt en-suite badrum, med skåp i shakerstil, skåp i mörkt trä, våtrum, grå kakel, vita väggar, travertin golv, ett undermonterad handfat, bänkskiva i kvartsit, brunt golv och dusch med gångjärnsdörr
Bild på ett mellanstort lantligt en-suite badrum, med skåp i shakerstil, skåp i mörkt trä, våtrum, grå kakel, vita väggar, travertin golv, ett undermonterad handfat, bänkskiva i kvartsit, brunt golv och dusch med gångjärnsdörr
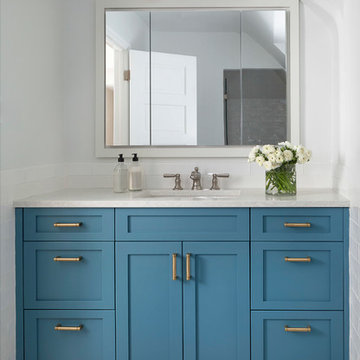
Kid's Bathroom with blue vanity and mid-century light fixtures, Photography by Susie Brenner Photography
Exempel på ett mellanstort lantligt vit vitt badrum med dusch, med våtrum, vit kakel, tunnelbanekakel, vita väggar, ett undermonterad handfat, grått golv, dusch med gångjärnsdörr, luckor med infälld panel och blå skåp
Exempel på ett mellanstort lantligt vit vitt badrum med dusch, med våtrum, vit kakel, tunnelbanekakel, vita väggar, ett undermonterad handfat, grått golv, dusch med gångjärnsdörr, luckor med infälld panel och blå skåp
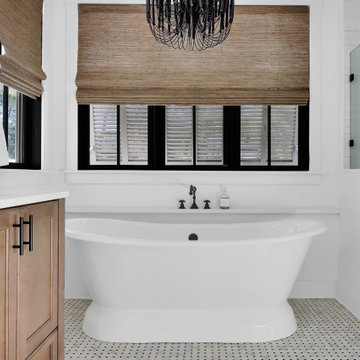
Bath Cabinets: Eudora Benton Door Style-Driftwood Stain Color
Bath Countertops: Pompeii L4 Avorio quartz
Faucets: California Faucet - Salinas 8" Widespread Black
Floor: MSI Arabescato Carrara Basket Weave honed
Bath tub: Signature Hardware Frayser Tub-White
Shower Tile: Daltile Remedy Elixir color RD20
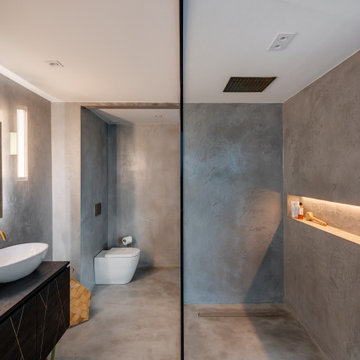
The master bathroom has been finished in micro-cement on the walls and floor for a clean modern appearance; however the free standing bathtub is framed in profiled timber panels on the wall and ceiling that provide colour and warmth, and matches the kitchen joinery.
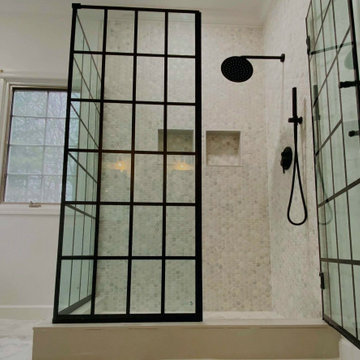
Foto på ett stort lantligt badrum med dusch, med våtrum, keramikplattor, vita väggar, marmorgolv, vitt golv och dusch med gångjärnsdörr
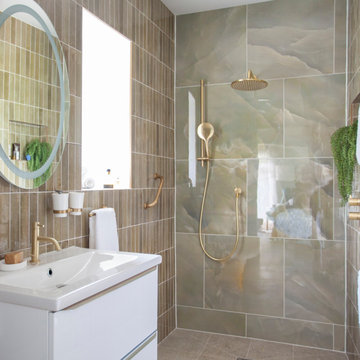
This en-suite bathroom exudes luxury with its brushed gold fittings and spectacular back wall marble tiles. Although small, it is perfectly adapted to the need of the owner, providing enough space for extra seating when required, a light up vanity mirror and matte white towel radiator.
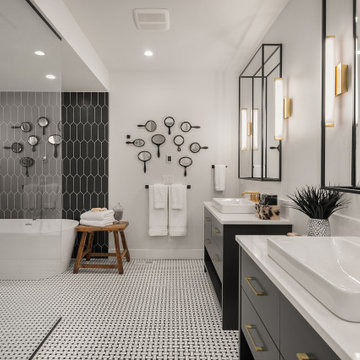
Idéer för mycket stora lantliga vitt en-suite badrum, med släta luckor, svarta skåp, ett fristående badkar, våtrum, svart kakel, vita väggar, ett fristående handfat och flerfärgat golv
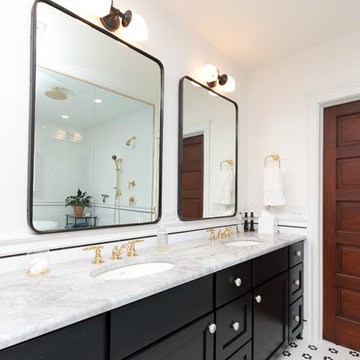
Gorgeous farmhouse vanity in black with decorative knobs. Double sinks with beautiful gold faucets. Fun mosaic tile floors that add that extra farmhouse charm.
Photos: Jody Kmetz
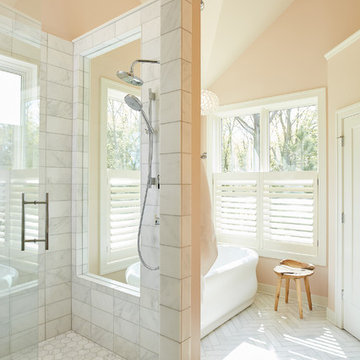
This design blends the recent revival of mid-century aesthetics with the timelessness of a country farmhouse. Each façade features playfully arranged windows tucked under steeply pitched gables. Natural wood lapped siding emphasizes this home's more modern elements, while classic white board & batten covers the core of this house. A rustic stone water table wraps around the base and contours down into the rear view-out terrace.
A Grand ARDA for Custom Home Design goes to
Visbeen Architects, Inc.
Designers: Vision Interiors by Visbeen with AVB Inc
From: East Grand Rapids, Michigan
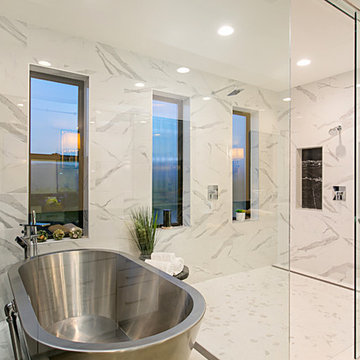
Lantlig inredning av ett svart svart badrum, med ett fristående badkar, våtrum, en toalettstol med hel cisternkåpa, svart och vit kakel, marmorkakel, vita väggar, klinkergolv i porslin, ett nedsänkt handfat, granitbänkskiva, beiget golv och dusch med skjutdörr
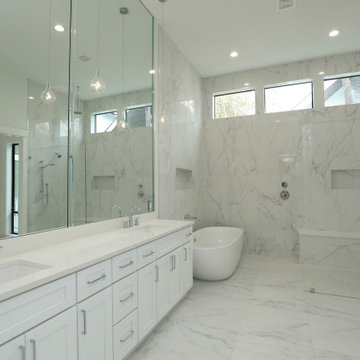
Breathtaking wet room Master bath with large format Carrara and Statuary white porcelain tile throughout, large custom shampoo niches & shower bench with 3 large transom windows. Extra large freestanding tub, counter to ceiling mirrors & pendant lighting.
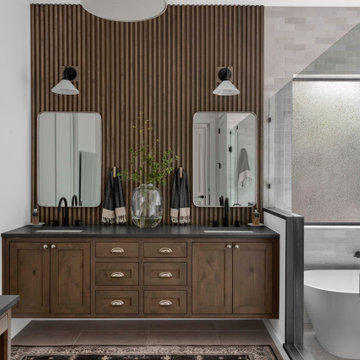
Inspiration för ett stort lantligt svart svart en-suite badrum, med skåp i shakerstil, skåp i mellenmörkt trä, ett fristående badkar, våtrum, vit kakel, vita väggar, klinkergolv i keramik, ett undermonterad handfat, bänkskiva i kvartsit, beiget golv och dusch med gångjärnsdörr
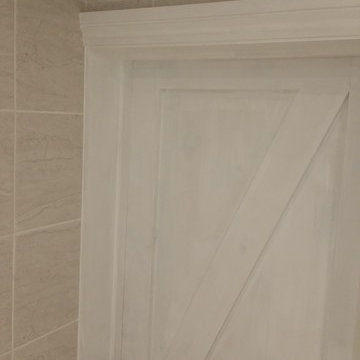
A small space that was not being used, converted into a wet-room
Idéer för ett litet lantligt badrum, med våtrum, svart och vit kakel, keramikplattor och klinkergolv i keramik
Idéer för ett litet lantligt badrum, med våtrum, svart och vit kakel, keramikplattor och klinkergolv i keramik
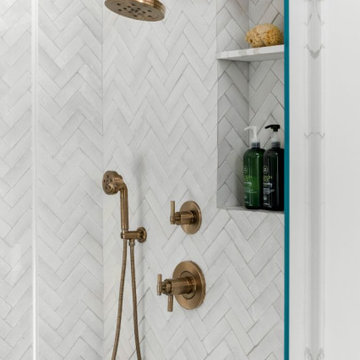
We planned a thoughtful redesign of this beautiful home while retaining many of the existing features. We wanted this house to feel the immediacy of its environment. So we carried the exterior front entry style into the interiors, too, as a way to bring the beautiful outdoors in. In addition, we added patios to all the bedrooms to make them feel much bigger. Luckily for us, our temperate California climate makes it possible for the patios to be used consistently throughout the year.
The original kitchen design did not have exposed beams, but we decided to replicate the motif of the 30" living room beams in the kitchen as well, making it one of our favorite details of the house. To make the kitchen more functional, we added a second island allowing us to separate kitchen tasks. The sink island works as a food prep area, and the bar island is for mail, crafts, and quick snacks.
We designed the primary bedroom as a relaxation sanctuary – something we highly recommend to all parents. It features some of our favorite things: a cognac leather reading chair next to a fireplace, Scottish plaid fabrics, a vegetable dye rug, art from our favorite cities, and goofy portraits of the kids.
---
Project designed by Courtney Thomas Design in La Cañada. Serving Pasadena, Glendale, Monrovia, San Marino, Sierra Madre, South Pasadena, and Altadena.
For more about Courtney Thomas Design, see here: https://www.courtneythomasdesign.com/
To learn more about this project, see here:
https://www.courtneythomasdesign.com/portfolio/functional-ranch-house-design/
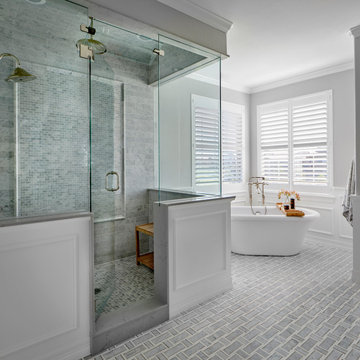
Modern Farmhouse Master Bathroom, Photo by Susie Brenner
Bild på ett stort lantligt en-suite badrum, med ett fristående badkar, våtrum, grå kakel, marmorkakel, grå väggar, klinkergolv i porslin, grått golv och dusch med gångjärnsdörr
Bild på ett stort lantligt en-suite badrum, med ett fristående badkar, våtrum, grå kakel, marmorkakel, grå väggar, klinkergolv i porslin, grått golv och dusch med gångjärnsdörr
452 foton på lantligt badrum, med våtrum
4

