4 118 foton på lantligt badrum
Sortera efter:
Budget
Sortera efter:Populärt i dag
201 - 220 av 4 118 foton
Artikel 1 av 3

Matching Queen Anne style vanities in a custom green paint on maple from Grabill Cabinets are the focal point in the girl's bathroom. The interior designer's idea trim the entire space in the same color creates a visually rich experience that is stylish and fun. Builder: Insignia Homes, Architect: Lorenz & Co., Interior Design: Deidre Interiors, Cabinety: Grabill Cabinets, Appliances: Bekins,
Photography: Werner Straube Photography
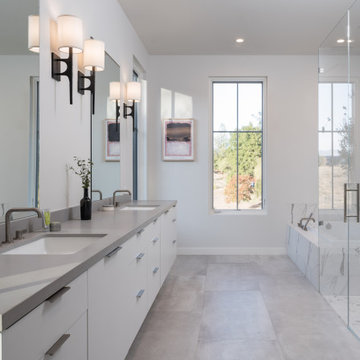
Inspiration för stora lantliga grått en-suite badrum, med släta luckor, grå skåp, ett undermonterad handfat, bänkskiva i kvartsit och dusch med gångjärnsdörr
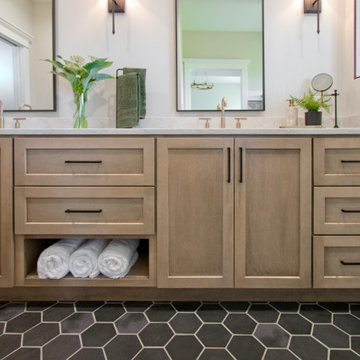
5-inch by 6-inch White and Black Hexagon (Floor & Walls) by Ceramic Tile Works - Collection: Souk, Colors: Matte Black & Pearl • Exterior Shower Wall & Niche Tile by Shaw - Collection: Urban Coop, Color: Patina
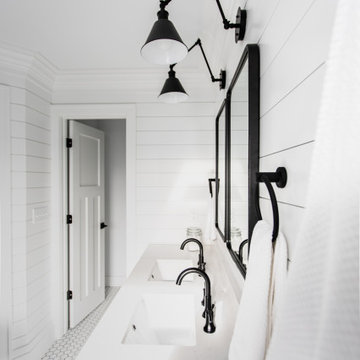
Edina Master bathroom renovation
Idéer för stora lantliga vitt en-suite badrum, med skåp i shakerstil, vita skåp, ett fristående badkar, en öppen dusch, en toalettstol med separat cisternkåpa, vit kakel, tunnelbanekakel, vita väggar, klinkergolv i keramik, ett undermonterad handfat, bänkskiva i kvarts, vitt golv och dusch med gångjärnsdörr
Idéer för stora lantliga vitt en-suite badrum, med skåp i shakerstil, vita skåp, ett fristående badkar, en öppen dusch, en toalettstol med separat cisternkåpa, vit kakel, tunnelbanekakel, vita väggar, klinkergolv i keramik, ett undermonterad handfat, bänkskiva i kvarts, vitt golv och dusch med gångjärnsdörr
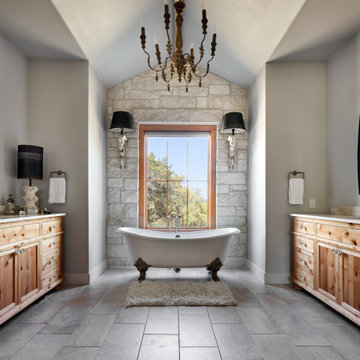
Photography by Matthew Niemann
Idéer för lantliga vitt en-suite badrum, med skåp i shakerstil, skåp i ljust trä, ett badkar med tassar, grå väggar, ett undermonterad handfat och grått golv
Idéer för lantliga vitt en-suite badrum, med skåp i shakerstil, skåp i ljust trä, ett badkar med tassar, grå väggar, ett undermonterad handfat och grått golv
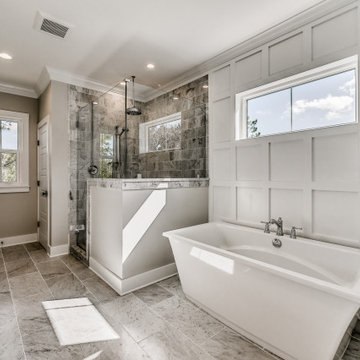
This 3000 SF farmhouse features four bedrooms and three baths over two floors. A first floor study can be used as a fifth bedroom. Open concept plan features beautiful kitchen with breakfast area and great room with fireplace. Butler's pantry leads to separate dining room. Upstairs, large master suite features a recessed ceiling and custom barn door leading to the marble master bath.
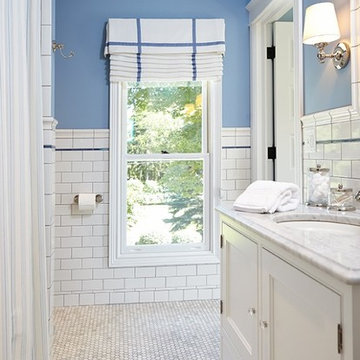
Lantlig inredning av ett grå grått badrum med dusch, med grå skåp, ett platsbyggt badkar, en dusch/badkar-kombination, vit kakel, tunnelbanekakel, blå väggar, ett undermonterad handfat, marmorbänkskiva, grått golv, dusch med duschdraperi och skåp i shakerstil

This guest bath has a light and airy feel with an organic element and pop of color. The custom vanity is in a midtown jade aqua-green PPG paint Holy Glen. It provides ample storage while giving contrast to the white and brass elements. A playful use of mixed metal finishes gives the bathroom an up-dated look. The 3 light sconce is gold and black with glass globes that tie the gold cross handle plumbing fixtures and matte black hardware and bathroom accessories together. The quartz countertop has gold veining that adds additional warmth to the space. The acacia wood framed mirror with a natural interior edge gives the bathroom an organic warm feel that carries into the curb-less shower through the use of warn toned river rock. White subway tile in an offset pattern is used on all three walls in the shower and carried over to the vanity backsplash. The shower has a tall niche with quartz shelves providing lots of space for storing shower necessities. The river rock from the shower floor is carried to the back of the niche to add visual interest to the white subway shower wall as well as a black Schluter edge detail. The shower has a frameless glass rolling shower door with matte black hardware to give the this smaller bathroom an open feel and allow the natural light in. There is a gold handheld shower fixture with a cross handle detail that looks amazing against the white subway tile wall. The white Sherwin Williams Snowbound walls are the perfect backdrop to showcase the design elements of the bathroom.
Photography by LifeCreated.
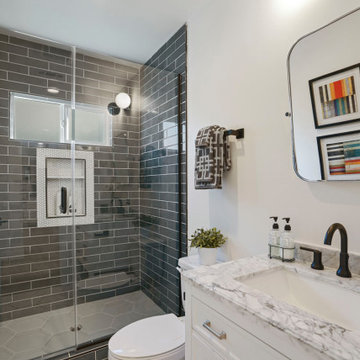
Large Walk in shower with frameless enclosure, hexagon tile and shower seat. Deco mirrors and lighting
Idéer för mellanstora lantliga vitt badrum med dusch, med skåp i shakerstil, vita skåp, en dusch i en alkov, blå kakel, keramikplattor, marmorbänkskiva och dusch med gångjärnsdörr
Idéer för mellanstora lantliga vitt badrum med dusch, med skåp i shakerstil, vita skåp, en dusch i en alkov, blå kakel, keramikplattor, marmorbänkskiva och dusch med gångjärnsdörr

Foto på ett mellanstort lantligt grå badrum för barn, med luckor med infälld panel, gröna skåp, en dubbeldusch, en toalettstol med separat cisternkåpa, grön kakel, perrakottakakel, blå väggar, klinkergolv i keramik, ett undermonterad handfat, marmorbänkskiva, grått golv och dusch med gångjärnsdörr
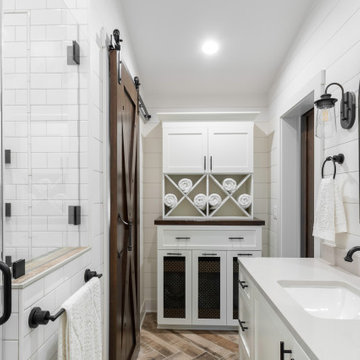
Kowalske Kitchen & Bath designed and remodeled this Delafield master bathroom. The original space had a small oak vanity and a shower insert.
The homeowners wanted a modern farmhouse bathroom to match the rest of their home. They asked for a double vanity and large walk-in shower. They also needed more storage and counter space.
Although the space is nearly all white, there is plenty of visual interest. This bathroom is layered with texture and pattern. For instance, this bathroom features shiplap walls, pretty hexagon tile, and simple matte black fixtures.
Modern Farmhouse Features:
- Winning color palette: shades of black/white & wood tones
- Shiplap walls
- Sliding barn doors, separating the bedroom & toilet room
- Wood-look porcelain tiled floor & shower niche, set in a herringbone pattern
- Matte black finishes (faucets, lighting, hardware & mirrors)
- Classic subway tile
- Chic carrara marble hexagon shower floor tile
- The shower has 2 shower heads & 6 body jets, for a spa-like experience
- The custom vanity has a grooming organizer for hair dryers & curling irons
- The custom linen cabinet holds 3 baskets of laundry. The door panels have caning inserts to allow airflow.
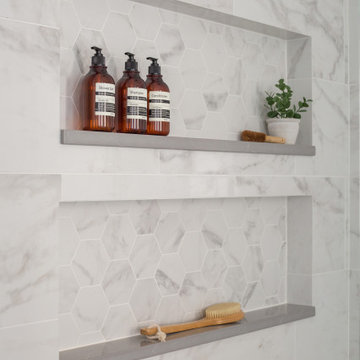
This new construction custom home in Lake Chelan blends the epitome of classic farmhouse design with a modern flair and a contemporary open-concept floor plan. The inspired design for this home is a harmony of neutral color tones, warm timeless accents and statement fixtures all working together to create the modern farmhouse vibe that the clients were dreaming of. The hand selected furnishings and decor perfectly complement the design theme throughout the home.
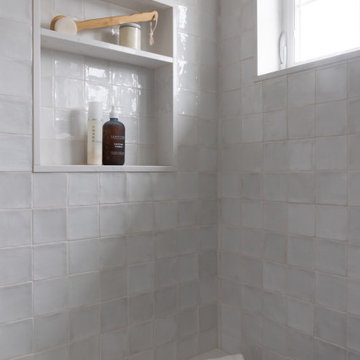
After years of dedication and anticipation, our clients embarked on their dream renovation project as they approached retirement. Their vision? A cozy yet elegant space nestled in the picturesque coastal town of Ipswich, MA. With the help of Betsy at Hutton Home Design, our skilled team, and many trade partners, our client’s vision became a reality.
We built them a custom, one-bedroom accessory dwelling unit (ADU) over the garage of their daughter and son-in-law's home. The heating and cooling system consisted of mini split units. We cantilevered the second floor to add space to the kitchen, making the room seem larger. We created a functional and beautiful space within the zoning constraints of 900 square feet. All the while, careful consideration was given to scale and ensuring the addition looked like an extension of the existing home.
The completed renovation exceeded all expectations, providing the couple with a perfect haven when they embark on their retirement journey.
The newly renovated space boasts:
Shared foyer with white oak stairs and floors throughout
Custom kitchen with hickory island, vaulted ceilings with white oak beam and access to their shared deck
Living room with gas fireplace
Convenient laundry space
Spacious bathroom with curbless shower and custom vanity
Bright bedroom with his and her closets
Plenty of storage via a pantry, laundry closet, coat closet and cleaning supply closet
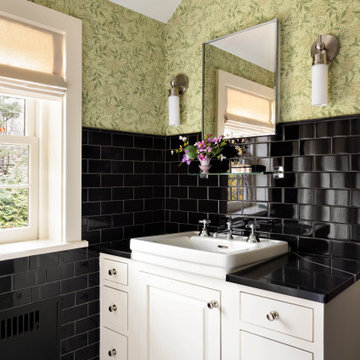
country home, architectural digest, cool new york homes, cottage core, elegant antique, floral wallpaper, historic home, vintage home, vintage style
Lantlig inredning av ett mellanstort svart svart badrum med dusch, med vita skåp, svart kakel, keramikplattor, marmorgolv, marmorbänkskiva, luckor med upphöjd panel, gröna väggar och ett nedsänkt handfat
Lantlig inredning av ett mellanstort svart svart badrum med dusch, med vita skåp, svart kakel, keramikplattor, marmorgolv, marmorbänkskiva, luckor med upphöjd panel, gröna väggar och ett nedsänkt handfat
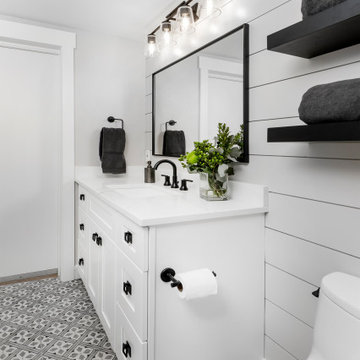
A completely new guest bathroom was built in the basement to accommodate family movie nights and overnight guests. Black and white materials with a patterned tile floor keep the space, light and bright and lend to that modern farmhouse style.
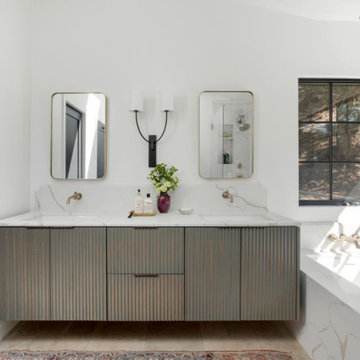
We planned a thoughtful redesign of this beautiful home while retaining many of the existing features. We wanted this house to feel the immediacy of its environment. So we carried the exterior front entry style into the interiors, too, as a way to bring the beautiful outdoors in. In addition, we added patios to all the bedrooms to make them feel much bigger. Luckily for us, our temperate California climate makes it possible for the patios to be used consistently throughout the year.
The original kitchen design did not have exposed beams, but we decided to replicate the motif of the 30" living room beams in the kitchen as well, making it one of our favorite details of the house. To make the kitchen more functional, we added a second island allowing us to separate kitchen tasks. The sink island works as a food prep area, and the bar island is for mail, crafts, and quick snacks.
We designed the primary bedroom as a relaxation sanctuary – something we highly recommend to all parents. It features some of our favorite things: a cognac leather reading chair next to a fireplace, Scottish plaid fabrics, a vegetable dye rug, art from our favorite cities, and goofy portraits of the kids.
---
Project designed by Courtney Thomas Design in La Cañada. Serving Pasadena, Glendale, Monrovia, San Marino, Sierra Madre, South Pasadena, and Altadena.
For more about Courtney Thomas Design, see here: https://www.courtneythomasdesign.com/
To learn more about this project, see here:
https://www.courtneythomasdesign.com/portfolio/functional-ranch-house-design/

In this beautiful farmhouse style home, our Carmel design-build studio planned an open-concept kitchen filled with plenty of storage spaces to ensure functionality and comfort. In the adjoining dining area, we used beautiful furniture and lighting that mirror the lovely views of the outdoors. Stone-clad fireplaces, furnishings in fun prints, and statement lighting create elegance and sophistication in the living areas. The bedrooms are designed to evoke a calm relaxation sanctuary with plenty of natural light and soft finishes. The stylish home bar is fun, functional, and one of our favorite features of the home!
---
Project completed by Wendy Langston's Everything Home interior design firm, which serves Carmel, Zionsville, Fishers, Westfield, Noblesville, and Indianapolis.
For more about Everything Home, see here: https://everythinghomedesigns.com/
To learn more about this project, see here:
https://everythinghomedesigns.com/portfolio/farmhouse-style-home-interior/
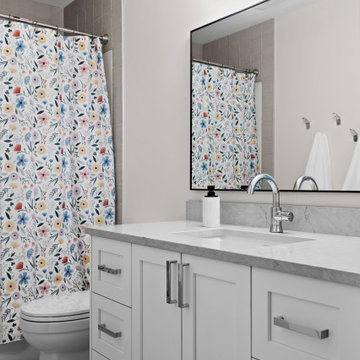
Inredning av ett lantligt mellanstort grå grått badrum för barn, med skåp i shakerstil, en dusch i en alkov, ett undermonterad handfat, dusch med duschdraperi, vita skåp, ett badkar i en alkov, en toalettstol med separat cisternkåpa, grå kakel, keramikplattor, vita väggar, klinkergolv i porslin, bänkskiva i kvarts och grått golv
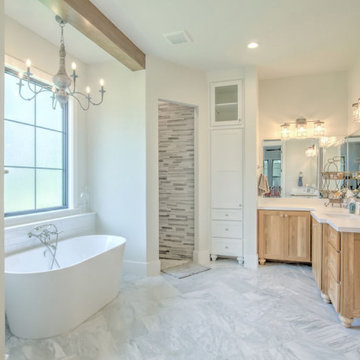
Idéer för stora lantliga vitt en-suite badrum, med luckor med infälld panel, skåp i ljust trä, ett fristående badkar, en dusch i en alkov, vit kakel, tunnelbanekakel, vita väggar, klinkergolv i porslin, ett undermonterad handfat, grått golv och med dusch som är öppen
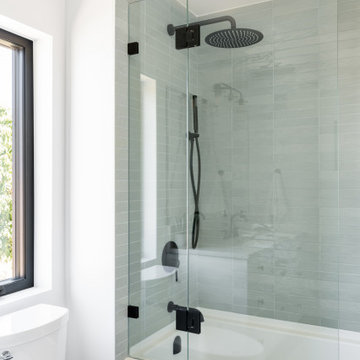
Gorgeous hand made sage green ceramic wall tile, oversized rain shower head, hinged glass enclosure
Lantlig inredning av ett mellanstort grå grått badrum för barn, med skåp i shakerstil, vita skåp, ett badkar i en alkov, en dusch i en alkov, en toalettstol med separat cisternkåpa, grön kakel, keramikplattor, vita väggar, klinkergolv i keramik, ett undermonterad handfat, bänkskiva i kvartsit, grått golv och dusch med gångjärnsdörr
Lantlig inredning av ett mellanstort grå grått badrum för barn, med skåp i shakerstil, vita skåp, ett badkar i en alkov, en dusch i en alkov, en toalettstol med separat cisternkåpa, grön kakel, keramikplattor, vita väggar, klinkergolv i keramik, ett undermonterad handfat, bänkskiva i kvartsit, grått golv och dusch med gångjärnsdörr
4 118 foton på lantligt badrum
11
