3 963 foton på lantligt badrum
Sortera efter:
Budget
Sortera efter:Populärt i dag
121 - 140 av 3 963 foton
Artikel 1 av 3
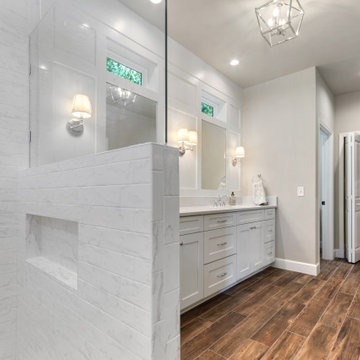
Foto på ett mellanstort lantligt vit en-suite badrum, med skåp i shakerstil, vita skåp, en dusch i en alkov, en toalettstol med separat cisternkåpa, vit kakel, keramikplattor, grå väggar, klinkergolv i keramik, ett undermonterad handfat, bänkskiva i kvartsit, brunt golv och dusch med gångjärnsdörr
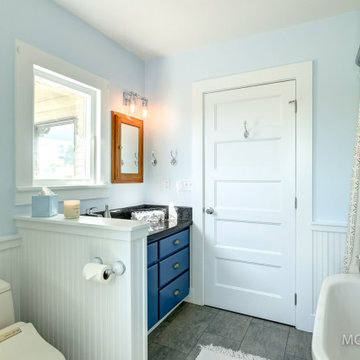
Idéer för att renovera ett mellanstort lantligt svart svart badrum, med skåp i shakerstil, blå skåp, ett fristående badkar, en dusch/badkar-kombination, en bidé, blå väggar, vinylgolv, ett undermonterad handfat, granitbänkskiva, grått golv och dusch med duschdraperi

Back to back bathroom vanities make quite a unique statement in this main bathroom. Add a luxury soaker tub, walk-in shower and white shiplap walls, and you have a retreat spa like no where else in the house!

Light and Airy shiplap bathroom was the dream for this hard working couple. The goal was to totally re-create a space that was both beautiful, that made sense functionally and a place to remind the clients of their vacation time. A peaceful oasis. We knew we wanted to use tile that looks like shiplap. A cost effective way to create a timeless look. By cladding the entire tub shower wall it really looks more like real shiplap planked walls.
The center point of the room is the new window and two new rustic beams. Centered in the beams is the rustic chandelier.
Design by Signature Designs Kitchen Bath
Contractor ADR Design & Remodel
Photos by Gail Owens

Urban farmhouse bathroom added to back of home. The homeowner wanted more space to entertain family and friends in her home. Morey Remodeling accomplished this by adding a second bedroom with bathroom to the back of the house and remodeling the kitchen, living room and master bathroom.

Idéer för mellanstora lantliga grått en-suite badrum, med skåp i shakerstil, skåp i mörkt trä, ett fristående badkar, brun kakel, beige väggar, ett undermonterad handfat, bänkskiva i kvarts och brunt golv

Lantlig inredning av ett stort vit vitt en-suite badrum, med skåp i shakerstil, skåp i mellenmörkt trä, ett fristående badkar, en öppen dusch, gröna väggar, klinkergolv i keramik, ett undermonterad handfat, bänkskiva i kvarts, flerfärgat golv och med dusch som är öppen

Porcelain Countertops
Note: This was photographed prior to framing the large mirror
Foto på ett mellanstort lantligt en-suite badrum, med skåp i mellenmörkt trä, ett fristående badkar och vit kakel
Foto på ett mellanstort lantligt en-suite badrum, med skåp i mellenmörkt trä, ett fristående badkar och vit kakel

Our clients wanted the ultimate modern farmhouse custom dream home. They found property in the Santa Rosa Valley with an existing house on 3 ½ acres. They could envision a new home with a pool, a barn, and a place to raise horses. JRP and the clients went all in, sparing no expense. Thus, the old house was demolished and the couple’s dream home began to come to fruition.
The result is a simple, contemporary layout with ample light thanks to the open floor plan. When it comes to a modern farmhouse aesthetic, it’s all about neutral hues, wood accents, and furniture with clean lines. Every room is thoughtfully crafted with its own personality. Yet still reflects a bit of that farmhouse charm.
Their considerable-sized kitchen is a union of rustic warmth and industrial simplicity. The all-white shaker cabinetry and subway backsplash light up the room. All white everything complimented by warm wood flooring and matte black fixtures. The stunning custom Raw Urth reclaimed steel hood is also a star focal point in this gorgeous space. Not to mention the wet bar area with its unique open shelves above not one, but two integrated wine chillers. It’s also thoughtfully positioned next to the large pantry with a farmhouse style staple: a sliding barn door.
The master bathroom is relaxation at its finest. Monochromatic colors and a pop of pattern on the floor lend a fashionable look to this private retreat. Matte black finishes stand out against a stark white backsplash, complement charcoal veins in the marble looking countertop, and is cohesive with the entire look. The matte black shower units really add a dramatic finish to this luxurious large walk-in shower.
Photographer: Andrew - OpenHouse VC
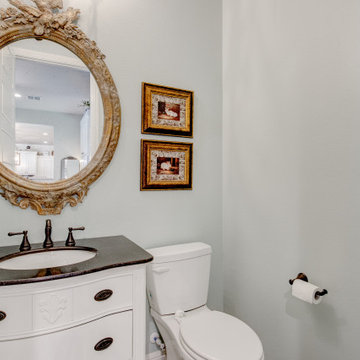
Idéer för att renovera ett mellanstort lantligt svart svart toalett, med möbel-liknande, vita skåp, en toalettstol med hel cisternkåpa, grå väggar, klinkergolv i keramik, ett undermonterad handfat, granitbänkskiva och grått golv
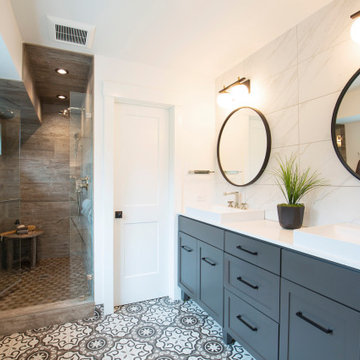
Modern Farmhouse Master Bathroom
Dual Duravit Sinks with Full Tiled Backsplash
Plank Tile Shower with Brizo Shower Head and Handheld Wand
Heated Marazzi tile floors

Мастер-санузел в деревянном доме.
Inspiration för ett lantligt svart svart badrum, med brun kakel, mosaik, flerfärgade väggar, ett avlångt handfat och grått golv
Inspiration för ett lantligt svart svart badrum, med brun kakel, mosaik, flerfärgade väggar, ett avlångt handfat och grått golv

This project was a joy to work on, as we married our firm’s modern design aesthetic with the client’s more traditional and rustic taste. We gave new life to all three bathrooms in her home, making better use of the space in the powder bathroom, optimizing the layout for a brother & sister to share a hall bath, and updating the primary bathroom with a large curbless walk-in shower and luxurious clawfoot tub. Though each bathroom has its own personality, we kept the palette cohesive throughout all three.

Hall bath
Foto på ett mellanstort lantligt vit badrum för barn, med skåp i shakerstil, blå skåp, ett badkar i en alkov, en toalettstol med hel cisternkåpa, tunnelbanekakel, vita väggar, travertin golv, ett undermonterad handfat, marmorbänkskiva och beiget golv
Foto på ett mellanstort lantligt vit badrum för barn, med skåp i shakerstil, blå skåp, ett badkar i en alkov, en toalettstol med hel cisternkåpa, tunnelbanekakel, vita väggar, travertin golv, ett undermonterad handfat, marmorbänkskiva och beiget golv
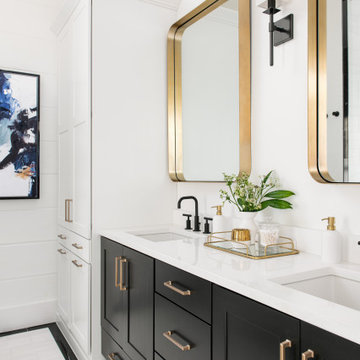
Inspiration för ett mellanstort lantligt vit vitt en-suite badrum, med skåp i shakerstil, svarta skåp, vita väggar, marmorgolv, ett undermonterad handfat, bänkskiva i kvarts och vitt golv

This modern farmhouse bathroom has an extra large vanity with double sinks to make use of a longer rectangular bathroom. The wall behind the vanity has counter to ceiling Jeffrey Court white subway tiles that tie into the shower. There is a playful mix of metals throughout including the black framed round mirrors from CB2, brass & black sconces with glass globes from Shades of Light , and gold wall-mounted faucets from Phylrich. The countertop is quartz with some gold veining to pull the selections together. The charcoal navy custom vanity has ample storage including a pull-out laundry basket while providing contrast to the quartz countertop and brass hexagon cabinet hardware from CB2. This bathroom has a glass enclosed tub/shower that is tiled to the ceiling. White subway tiles are used on two sides with an accent deco tile wall with larger textured field tiles in a chevron pattern on the back wall. The niche incorporates penny rounds on the back using the same countertop quartz for the shelves with a black Schluter edge detail that pops against the deco tile wall.
Photography by LifeCreated.
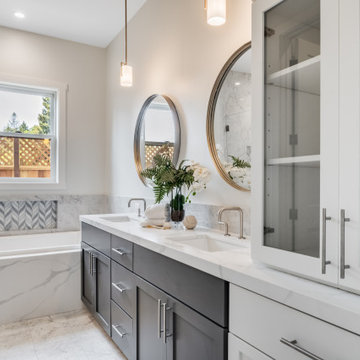
California Ranch Farmhouse Style Design 2020
Idéer för att renovera ett stort lantligt vit vitt en-suite badrum, med skåp i shakerstil, grå skåp, ett platsbyggt badkar, en dubbeldusch, en toalettstol med hel cisternkåpa, vit kakel, marmorkakel, vita väggar, klinkergolv i porslin, ett undermonterad handfat, bänkskiva i kvarts, vitt golv och dusch med gångjärnsdörr
Idéer för att renovera ett stort lantligt vit vitt en-suite badrum, med skåp i shakerstil, grå skåp, ett platsbyggt badkar, en dubbeldusch, en toalettstol med hel cisternkåpa, vit kakel, marmorkakel, vita väggar, klinkergolv i porslin, ett undermonterad handfat, bänkskiva i kvarts, vitt golv och dusch med gångjärnsdörr

The homeowners wanted to improve the layout and function of their tired 1980’s bathrooms. The master bath had a huge sunken tub that took up half the floor space and the shower was tiny and in small room with the toilet. We created a new toilet room and moved the shower to allow it to grow in size. This new space is far more in tune with the client’s needs. The kid’s bath was a large space. It only needed to be updated to today’s look and to flow with the rest of the house. The powder room was small, adding the pedestal sink opened it up and the wallpaper and ship lap added the character that it needed
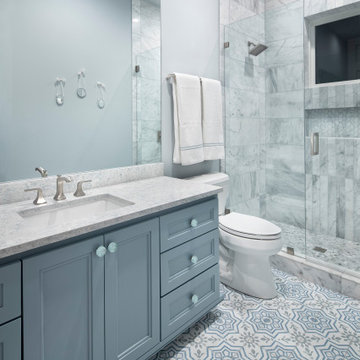
Inredning av ett lantligt mellanstort grå grått badrum för barn, med luckor med infälld panel, blå skåp, en dusch i en alkov, en toalettstol med separat cisternkåpa, grå kakel, stenkakel, blå väggar, cementgolv, ett undermonterad handfat, bänkskiva i kvarts, blått golv och dusch med gångjärnsdörr

The kids bath has a generous window to allow views of the large street lot below.
Idéer för mellanstora lantliga vitt badrum, med skåp i shakerstil, skåp i ljust trä, vita väggar, mosaikgolv, marmorbänkskiva och svart golv
Idéer för mellanstora lantliga vitt badrum, med skåp i shakerstil, skåp i ljust trä, vita väggar, mosaikgolv, marmorbänkskiva och svart golv
3 963 foton på lantligt badrum
7
