660 foton på lantligt barnrum, med vita väggar
Sortera efter:
Budget
Sortera efter:Populärt i dag
221 - 240 av 660 foton
Artikel 1 av 3
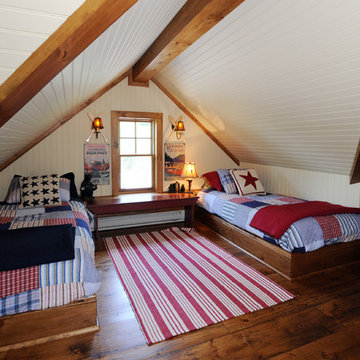
Inredning av ett lantligt barnrum kombinerat med sovrum, med vita väggar, mellanmörkt trägolv och brunt golv
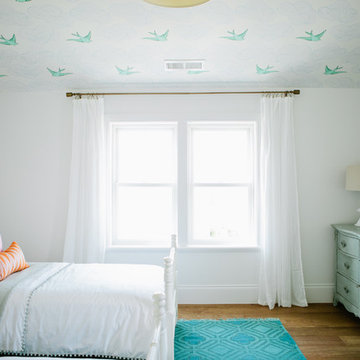
House of Jade Interiors. Modern farmhouse kids' bedroom.
Idéer för ett lantligt barnrum kombinerat med sovrum, med vita väggar och mellanmörkt trägolv
Idéer för ett lantligt barnrum kombinerat med sovrum, med vita väggar och mellanmörkt trägolv
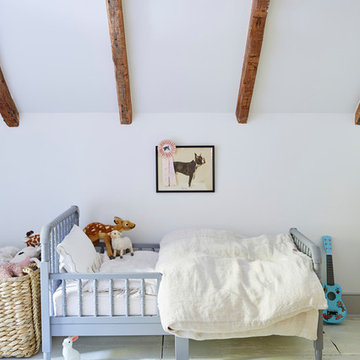
Bild på ett lantligt barnrum kombinerat med sovrum, med vita väggar, målat trägolv och vitt golv

This Paradise Model. My heart. This was build for a family of 6. This 8x28' Paradise model ATU tiny home can actually sleep 8 people with the pull out couch. comfortably. There are 2 sets of bunk beds in the back room, and a king size bed in the loft. This family ordered a second unit that serves as the office and dance studio. They joined the two ATUs with a deck for easy go-between. The bunk room has built-in storage staircase mirroring one another for clothing and such (accessible from both the front of the stars and the bottom bunk). There is a galley kitchen with quarts countertops that waterfall down both sides enclosing the cabinets in stone.
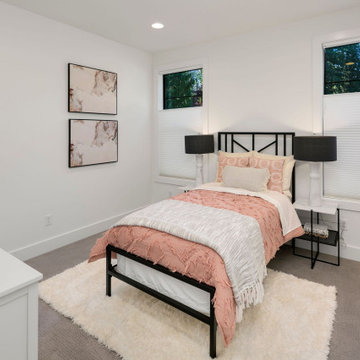
The Madera's Girls Room is a delightful blend of soft and vibrant elements, creating a cozy and charming space. The gray carpet provides a comfortable and plush foundation, while the white rug adds a touch of elegance and texture. The room is adorned with lovely pink covers, infusing it with a playful and feminine atmosphere. The white walls create a bright and airy backdrop, making the space feel open and inviting. A white dresser offers ample storage and organization for the room's essentials. A stylish black bedframe becomes a focal point, beautifully contrasting against the soft colors. White lamps illuminate the room with a warm glow, adding to its comforting ambiance. This enchanting room is the perfect haven for a young girl, where she can relax, play, and dream in a space that reflects her personality and style.
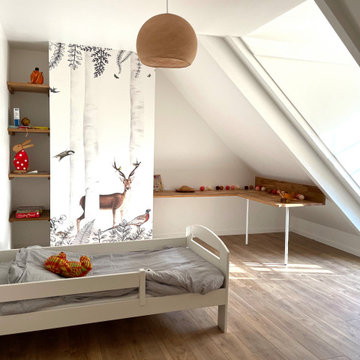
Inredning av ett lantligt mellanstort könsneutralt barnrum kombinerat med sovrum och för 4-10-åringar, med vita väggar, laminatgolv och beiget golv
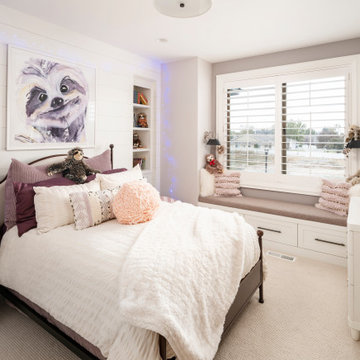
Idéer för att renovera ett stort lantligt flickrum kombinerat med sovrum, med vita väggar, heltäckningsmatta och beiget golv
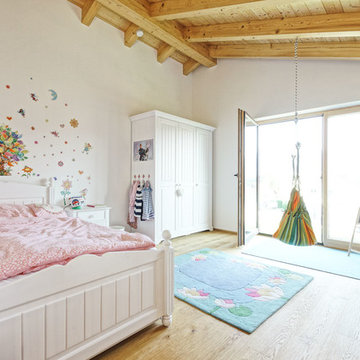
Inspiration för mellanstora lantliga flickrum kombinerat med sovrum och för 4-10-åringar, med vita väggar, ljust trägolv och brunt golv
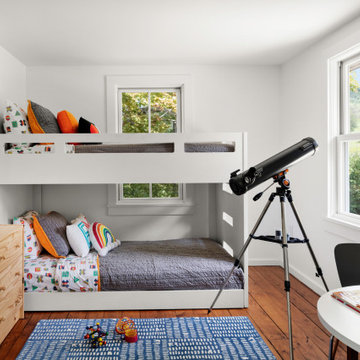
Lantlig inredning av ett mellanstort könsneutralt barnrum kombinerat med sovrum och för 4-10-åringar, med vita väggar och mellanmörkt trägolv
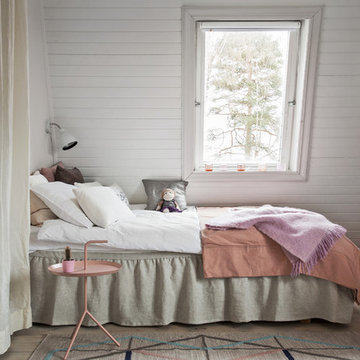
Kronfoto © Houzz 2016
Inredning av ett lantligt litet flickrum kombinerat med sovrum och för 4-10-åringar, med vita väggar och ljust trägolv
Inredning av ett lantligt litet flickrum kombinerat med sovrum och för 4-10-åringar, med vita väggar och ljust trägolv
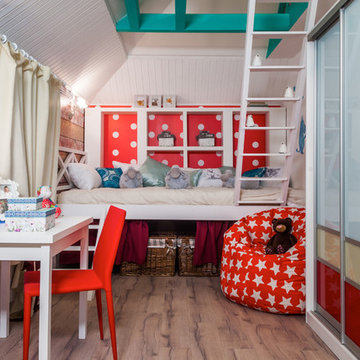
Inspiration för ett lantligt könsneutralt barnrum kombinerat med sovrum och för 4-10-åringar, med vita väggar och mellanmörkt trägolv
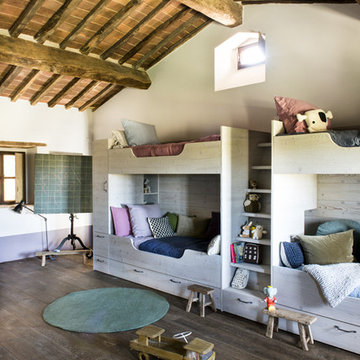
Inredning av ett lantligt könsneutralt barnrum kombinerat med sovrum och för 4-10-åringar, med vita väggar och mörkt trägolv
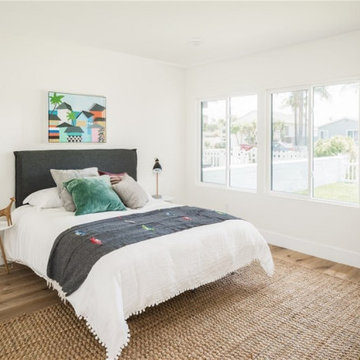
Inspiration för små lantliga könsneutrala tonårsrum kombinerat med sovrum, med vita väggar och ljust trägolv
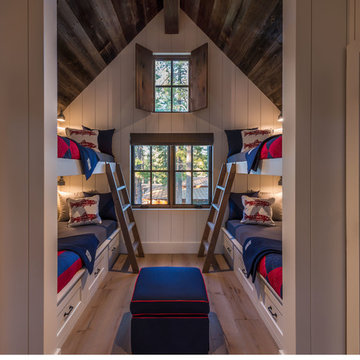
Idéer för ett litet lantligt könsneutralt barnrum kombinerat med sovrum, med vita väggar, mellanmörkt trägolv och brunt golv
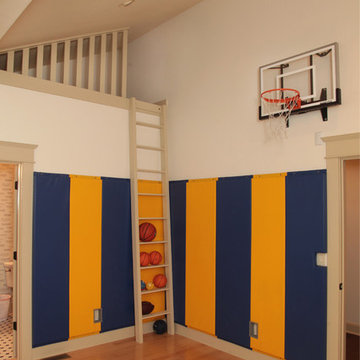
Photograph by Ralph Homan
Idéer för ett mellanstort lantligt barnrum kombinerat med sovrum, med vita väggar och mellanmörkt trägolv
Idéer för ett mellanstort lantligt barnrum kombinerat med sovrum, med vita väggar och mellanmörkt trägolv
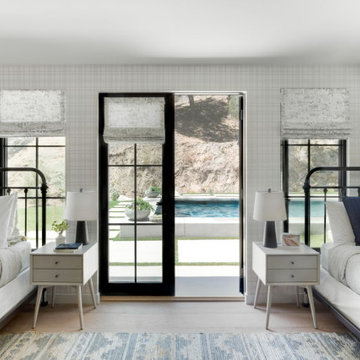
We planned a thoughtful redesign of this beautiful home while retaining many of the existing features. We wanted this house to feel the immediacy of its environment. So we carried the exterior front entry style into the interiors, too, as a way to bring the beautiful outdoors in. In addition, we added patios to all the bedrooms to make them feel much bigger. Luckily for us, our temperate California climate makes it possible for the patios to be used consistently throughout the year.
The original kitchen design did not have exposed beams, but we decided to replicate the motif of the 30" living room beams in the kitchen as well, making it one of our favorite details of the house. To make the kitchen more functional, we added a second island allowing us to separate kitchen tasks. The sink island works as a food prep area, and the bar island is for mail, crafts, and quick snacks.
We designed the primary bedroom as a relaxation sanctuary – something we highly recommend to all parents. It features some of our favorite things: a cognac leather reading chair next to a fireplace, Scottish plaid fabrics, a vegetable dye rug, art from our favorite cities, and goofy portraits of the kids.
---
Project designed by Courtney Thomas Design in La Cañada. Serving Pasadena, Glendale, Monrovia, San Marino, Sierra Madre, South Pasadena, and Altadena.
For more about Courtney Thomas Design, see here: https://www.courtneythomasdesign.com/
To learn more about this project, see here:
https://www.courtneythomasdesign.com/portfolio/functional-ranch-house-design/
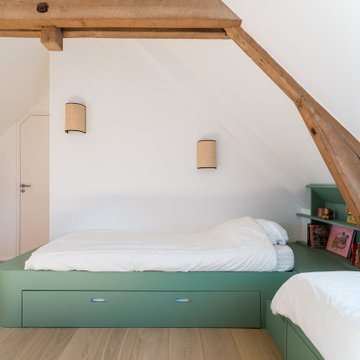
Dans la chambre d’enfants, création de lits estrades avec tiroirs et espace bibliothèque intégré ainsi qu’une longue enfilade fermée.
Idéer för att renovera ett mellanstort lantligt könsneutralt barnrum kombinerat med sovrum och för 4-10-åringar, med vita väggar, mellanmörkt trägolv och beiget golv
Idéer för att renovera ett mellanstort lantligt könsneutralt barnrum kombinerat med sovrum och för 4-10-åringar, med vita väggar, mellanmörkt trägolv och beiget golv
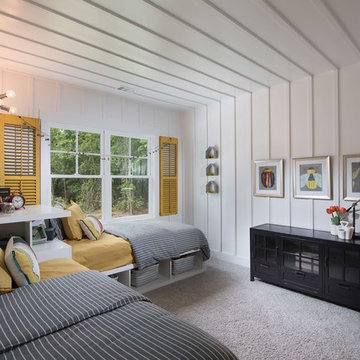
board and baton accent, two twin beds, gray and yellow color scheme
Idéer för lantliga könsneutrala barnrum kombinerat med sovrum, med vita väggar och heltäckningsmatta
Idéer för lantliga könsneutrala barnrum kombinerat med sovrum, med vita väggar och heltäckningsmatta
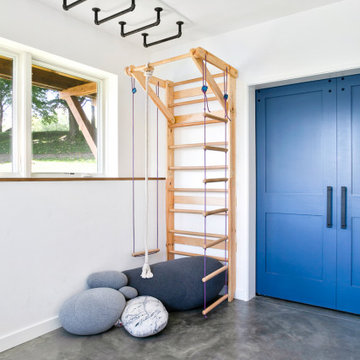
Bild på ett lantligt könsneutralt barnrum kombinerat med lekrum och för 4-10-åringar, med vita väggar, betonggolv och grått golv
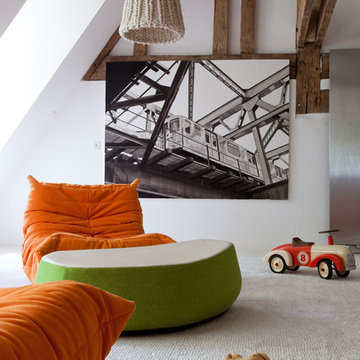
Bernard Beuneiche, ©Alexis Toureau
Idéer för mellanstora lantliga könsneutrala småbarnsrum kombinerat med lekrum, med vita väggar och heltäckningsmatta
Idéer för mellanstora lantliga könsneutrala småbarnsrum kombinerat med lekrum, med vita väggar och heltäckningsmatta
660 foton på lantligt barnrum, med vita väggar
12