659 foton på lantligt barnrum, med vita väggar
Sortera efter:
Budget
Sortera efter:Populärt i dag
21 - 40 av 659 foton
Artikel 1 av 3
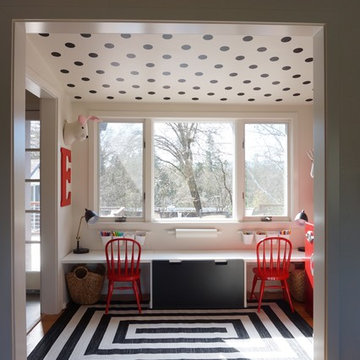
Foto på ett litet lantligt könsneutralt småbarnsrum kombinerat med lekrum, med vita väggar och mellanmörkt trägolv
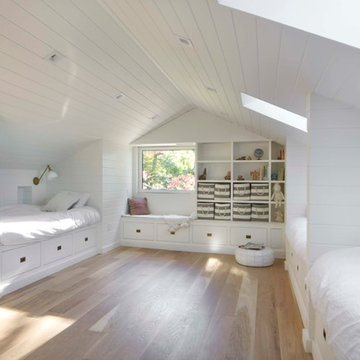
Inredning av ett lantligt stort könsneutralt barnrum kombinerat med sovrum och för 4-10-åringar, med vita väggar och ljust trägolv
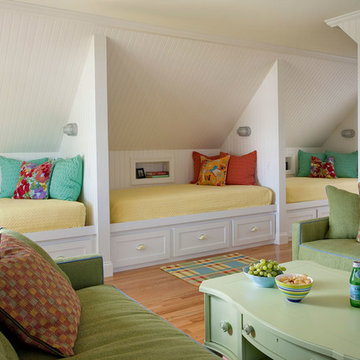
Photo Credit: Eric Roth
Exempel på ett lantligt könsneutralt barnrum kombinerat med sovrum, med vita väggar och ljust trägolv
Exempel på ett lantligt könsneutralt barnrum kombinerat med sovrum, med vita väggar och ljust trägolv
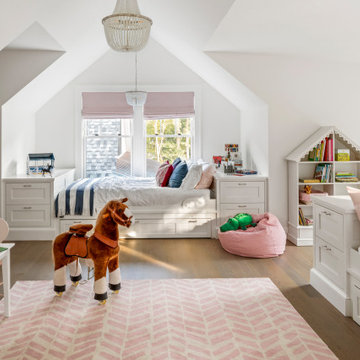
TEAM
Architect: LDa Architecture & Interiors
Interior Designer: LDa Architecture & Interiors
Builder: Kistler & Knapp Builders, Inc.
Landscape Architect: Lorayne Black Landscape Architect
Photographer: Greg Premru Photography

Thoughtful design and detailed craft combine to create this timelessly elegant custom home. The contemporary vocabulary and classic gabled roof harmonize with the surrounding neighborhood and natural landscape. Built from the ground up, a two story structure in the front contains the private quarters, while the one story extension in the rear houses the Great Room - kitchen, dining and living - with vaulted ceilings and ample natural light. Large sliding doors open from the Great Room onto a south-facing patio and lawn creating an inviting indoor/outdoor space for family and friends to gather.
Chambers + Chambers Architects
Stone Interiors
Federika Moller Landscape Architecture
Alanna Hale Photography
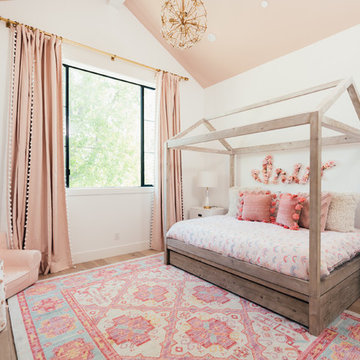
Foto på ett lantligt flickrum kombinerat med sovrum och för 4-10-åringar, med vita väggar och ljust trägolv
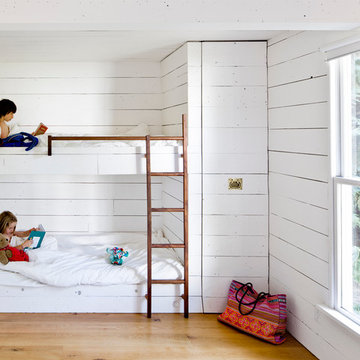
The children’s room has two bunk beds as well as a full bed for guests. A pull-out closet makes maximum use of the narrow space near the bunk beds. Photo by Lincoln Barbour.
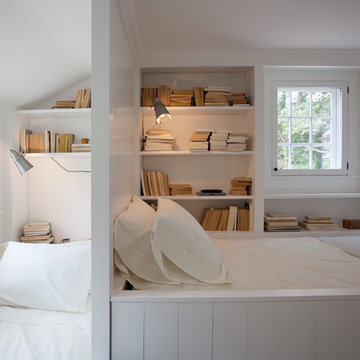
Bedroom with built-in beds and book nooks - Interior renovation
Idéer för lantliga könsneutrala tonårsrum kombinerat med sovrum, med vita väggar
Idéer för lantliga könsneutrala tonårsrum kombinerat med sovrum, med vita väggar

Brand new 2-Story 3,100 square foot Custom Home completed in 2022. Designed by Arch Studio, Inc. and built by Brooke Shaw Builders.
Inspiration för ett litet lantligt könsneutralt barnrum kombinerat med lekrum, med vita väggar, mellanmörkt trägolv och grått golv
Inspiration för ett litet lantligt könsneutralt barnrum kombinerat med lekrum, med vita väggar, mellanmörkt trägolv och grått golv

Inspiration för ett mellanstort lantligt könsneutralt barnrum kombinerat med lekrum och för 4-10-åringar, med vita väggar, ljust trägolv och grått golv

Children's bunkroom and playroom; complete with built-in bunk beds that sleep 4, television, library and attached bath. Custom made bunk beds include shelves stairs and lighting.
General contracting by Martin Bros. Contracting, Inc.; Architecture by Helman Sechrist Architecture; Home Design by Maple & White Design; Photography by Marie Kinney Photography.
Images are the property of Martin Bros. Contracting, Inc. and may not be used without written permission. — with Maple & White Design and Ayr Cabinet Company.
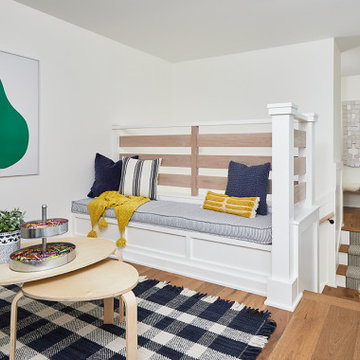
Inredning av ett lantligt könsneutralt barnrum kombinerat med lekrum, med vita väggar, brunt golv och mellanmörkt trägolv
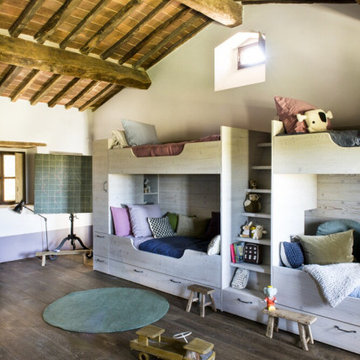
Inspiration för ett lantligt könsneutralt barnrum kombinerat med sovrum, med vita väggar, mörkt trägolv och brunt golv
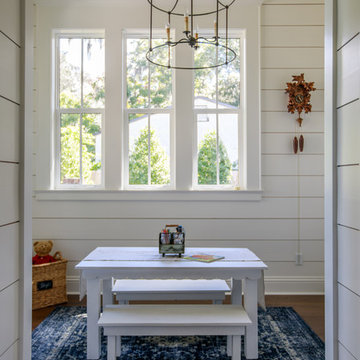
photo by Jessie Preza
Exempel på ett lantligt könsneutralt barnrum kombinerat med lekrum, med vita väggar, mellanmörkt trägolv och brunt golv
Exempel på ett lantligt könsneutralt barnrum kombinerat med lekrum, med vita väggar, mellanmörkt trägolv och brunt golv
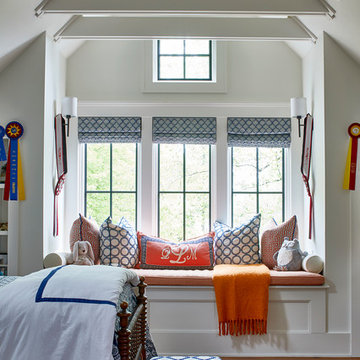
Lauren Rubenstein Photography
Bild på ett lantligt könsneutralt barnrum kombinerat med sovrum och för 4-10-åringar, med vita väggar, mellanmörkt trägolv och brunt golv
Bild på ett lantligt könsneutralt barnrum kombinerat med sovrum och för 4-10-åringar, med vita väggar, mellanmörkt trägolv och brunt golv
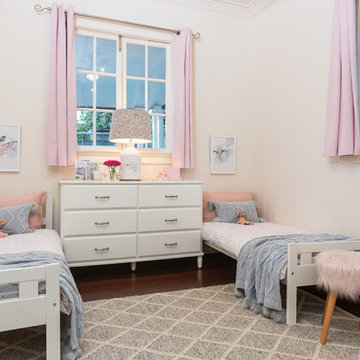
www.realestatepics.com.au
Idéer för att renovera ett lantligt barnrum kombinerat med sovrum, med vita väggar, mörkt trägolv och brunt golv
Idéer för att renovera ett lantligt barnrum kombinerat med sovrum, med vita väggar, mörkt trägolv och brunt golv

Tucked away in the backwoods of Torch Lake, this home marries “rustic” with the sleek elegance of modern. The combination of wood, stone and metal textures embrace the charm of a classic farmhouse. Although this is not your average farmhouse. The home is outfitted with a high performing system that seamlessly works with the design and architecture.
The tall ceilings and windows allow ample natural light into the main room. Spire Integrated Systems installed Lutron QS Wireless motorized shades paired with Hartmann & Forbes windowcovers to offer privacy and block harsh light. The custom 18′ windowcover’s woven natural fabric complements the organic esthetics of the room. The shades are artfully concealed in the millwork when not in use.
Spire installed B&W in-ceiling speakers and Sonance invisible in-wall speakers to deliver ambient music that emanates throughout the space with no visual footprint. Spire also installed a Sonance Landscape Audio System so the homeowner can enjoy music outside.
Each system is easily controlled using Savant. Spire personalized the settings to the homeowner’s preference making controlling the home efficient and convenient.
Builder: Widing Custom Homes
Architect: Shoreline Architecture & Design
Designer: Jones-Keena & Co.
Photos by Beth Singer Photographer Inc.
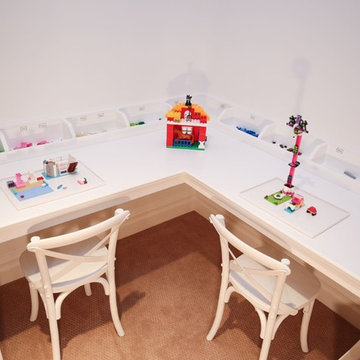
Abby Flanagan
Foto på ett mellanstort lantligt könsneutralt barnrum kombinerat med lekrum och för 4-10-åringar, med vita väggar och heltäckningsmatta
Foto på ett mellanstort lantligt könsneutralt barnrum kombinerat med lekrum och för 4-10-åringar, med vita väggar och heltäckningsmatta
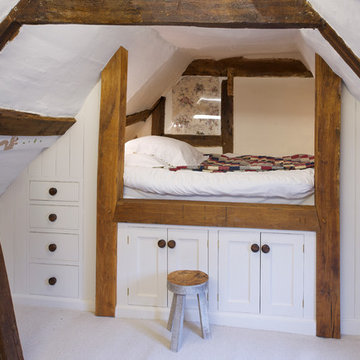
Inspiration för ett lantligt könsneutralt barnrum kombinerat med sovrum, med vita väggar och heltäckningsmatta
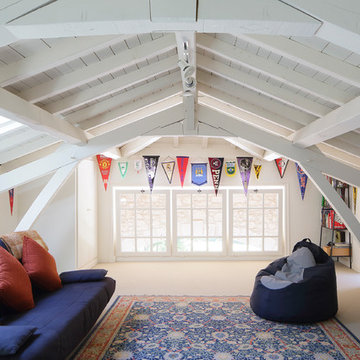
Fisher Hart Photography
Idéer för ett lantligt könsneutralt tonårsrum kombinerat med lekrum, med vita väggar och heltäckningsmatta
Idéer för ett lantligt könsneutralt tonårsrum kombinerat med lekrum, med vita väggar och heltäckningsmatta
659 foton på lantligt barnrum, med vita väggar
2