313 foton på lantligt barnrum
Sortera efter:
Budget
Sortera efter:Populärt i dag
41 - 60 av 313 foton
Artikel 1 av 3
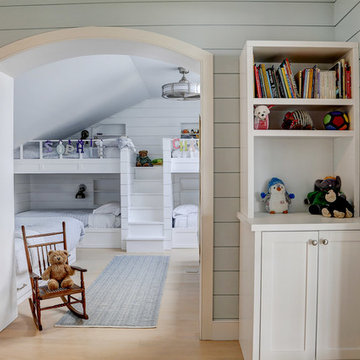
A newly created bunk room not only features bunk beds for this family's young children, but additional beds for sleepovers for years to come!
Inredning av ett lantligt mellanstort könsneutralt barnrum kombinerat med sovrum och för 4-10-åringar, med vita väggar, ljust trägolv och beiget golv
Inredning av ett lantligt mellanstort könsneutralt barnrum kombinerat med sovrum och för 4-10-åringar, med vita väggar, ljust trägolv och beiget golv
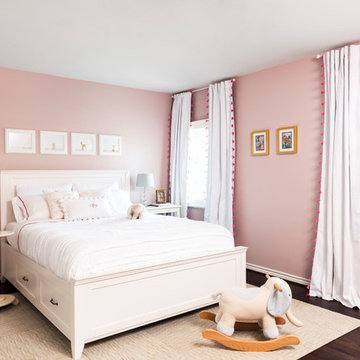
After purchasing this home my clients wanted to update the house to their lifestyle and taste. We remodeled the home to enhance the master suite, all bathrooms, paint, lighting, and furniture.
Photography: Michael Wiltbank
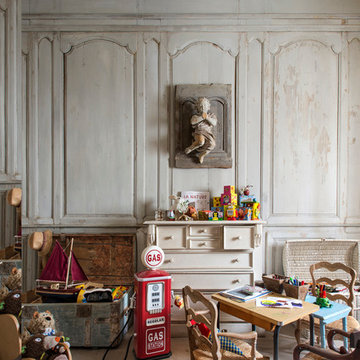
Bernard Touillon photographe
La Maison de Charrier décorateur
Inspiration för ett mellanstort lantligt könsneutralt barnrum kombinerat med lekrum och för 4-10-åringar, med vita väggar
Inspiration för ett mellanstort lantligt könsneutralt barnrum kombinerat med lekrum och för 4-10-åringar, med vita väggar
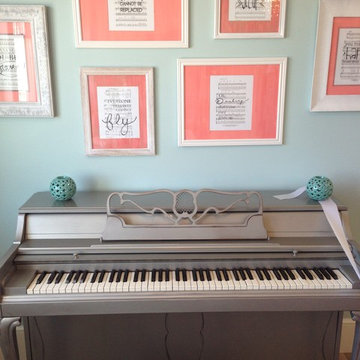
Cute girls room done is coral and blue. Fun blue with white flower wallpaper accent wall. Zebra print floor area rug. Uses furniture to create separate areas in the room. TV area with coral couch and window seat with tons of pillows. Recovered antique chairs and fresh painted silver piano. Fun functional roman shades for privacy. Framed artwork consists of favorite song quotes on sheet music.
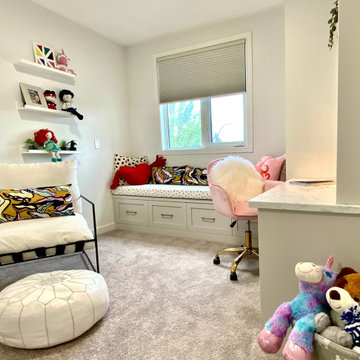
Fun little girls room filled with bold colours and soft accessories. Designed to easily transition as child grows.
Bild på ett mellanstort lantligt flickrum för 4-10-åringar, med vita väggar, heltäckningsmatta och grått golv
Bild på ett mellanstort lantligt flickrum för 4-10-åringar, med vita väggar, heltäckningsmatta och grått golv
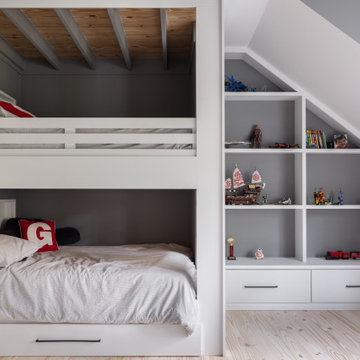
Boy's bedroom of modern luxury farmhouse in Pass Christian Mississippi photographed for Watters Architecture by Birmingham Alabama based architectural and interiors photographer Tommy Daspit.
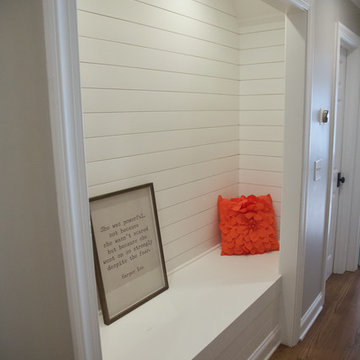
Exempel på ett litet lantligt barnrum kombinerat med skrivbord, med vita väggar, mörkt trägolv och brunt golv
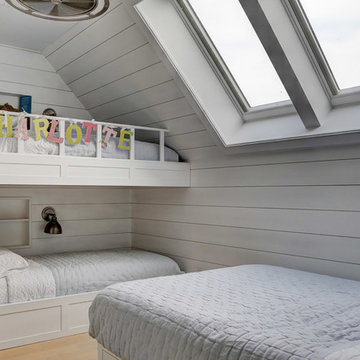
A newly created bunk room not only features bunk beds for this family's young children, but additional beds for sleepovers for years to come!
Idéer för mellanstora lantliga könsneutrala barnrum kombinerat med sovrum och för 4-10-åringar, med vita väggar, ljust trägolv och beiget golv
Idéer för mellanstora lantliga könsneutrala barnrum kombinerat med sovrum och för 4-10-åringar, med vita väggar, ljust trägolv och beiget golv
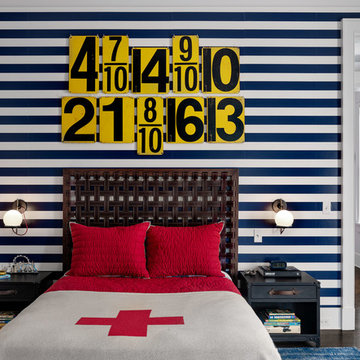
Bedroom with striped wall pattern.
Photographer: Rob Karosis
Idéer för ett mellanstort lantligt tonårsrum kombinerat med sovrum, med flerfärgade väggar, mörkt trägolv och brunt golv
Idéer för ett mellanstort lantligt tonårsrum kombinerat med sovrum, med flerfärgade väggar, mörkt trägolv och brunt golv
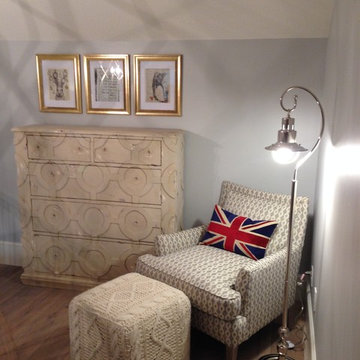
Fun teenage bedroom located in the attic. The bedroom has one wall consisting of two twin mattresses end to end creating a "couch like" seating area. There are built in bookshelves on each end of the bed along with drawers under. The other side has twin dressers and a TV. The bedroom has a large deck off one end. There is also a large walk in closet, bathroom and sitting area located just off the bedroom. Walls are covered in silver cork wallpaper.
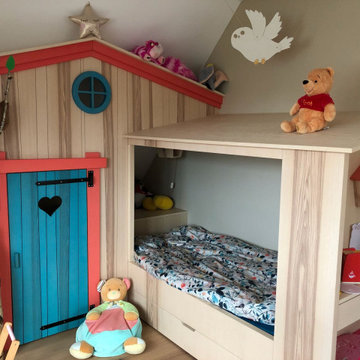
Réalisation d'un lit cabane avec un espace maisonette.
Foto på ett mellanstort lantligt könsneutralt barnrum kombinerat med skrivbord och för 4-10-åringar, med mellanmörkt trägolv
Foto på ett mellanstort lantligt könsneutralt barnrum kombinerat med skrivbord och för 4-10-åringar, med mellanmörkt trägolv
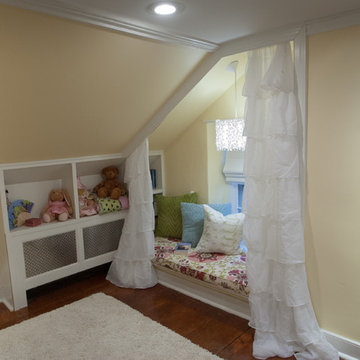
An attic room is turned into a girls cottage room with built in window seat alcove
Idéer för att renovera ett mellanstort lantligt barnrum kombinerat med sovrum, med gula väggar och mellanmörkt trägolv
Idéer för att renovera ett mellanstort lantligt barnrum kombinerat med sovrum, med gula väggar och mellanmörkt trägolv
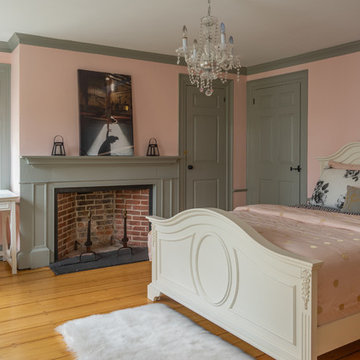
Exempel på ett mycket stort lantligt flickrum kombinerat med sovrum, med rosa väggar och ljust trägolv
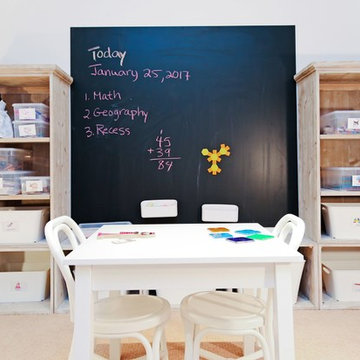
Abby Flanagan
Inspiration för mellanstora lantliga könsneutrala barnrum kombinerat med lekrum och för 4-10-åringar, med vita väggar och heltäckningsmatta
Inspiration för mellanstora lantliga könsneutrala barnrum kombinerat med lekrum och för 4-10-åringar, med vita väggar och heltäckningsmatta
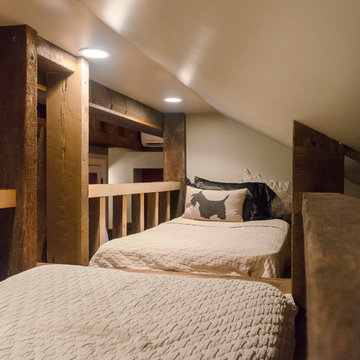
The top bunks are twin beds that fit with just enough head room under the sloped ceiling. The location of the bunk beds was carefully chosen to allow for headroom and access to an electrical panel behind the beds.
Photo by Daniel Contelmo Jr.
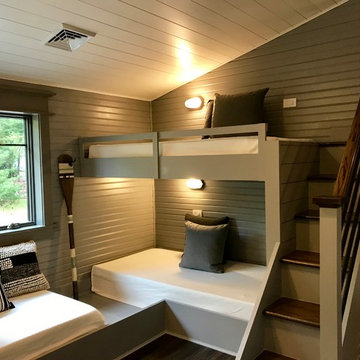
Idéer för små lantliga pojkrum kombinerat med sovrum och för 4-10-åringar, med grå väggar, mörkt trägolv och brunt golv
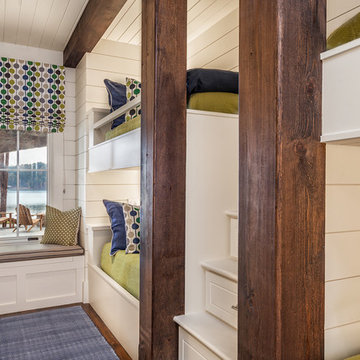
This transitional timber frame home features a wrap-around porch designed to take advantage of its lakeside setting and mountain views. Natural stone, including river rock, granite and Tennessee field stone, is combined with wavy edge siding and a cedar shingle roof to marry the exterior of the home with it surroundings. Casually elegant interiors flow into generous outdoor living spaces that highlight natural materials and create a connection between the indoors and outdoors.
Photography Credit: Rebecca Lehde, Inspiro 8 Studios
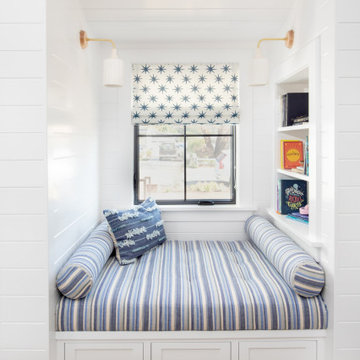
Here's a charming built-in reading nook with built-in shelves and custom lower cabinet drawers underneath the bench. Shiplap covered walls and ceiling with recessed light fixture and sconce lights for an ideal reading and relaxing space.
Photo by Molly Rose Photography
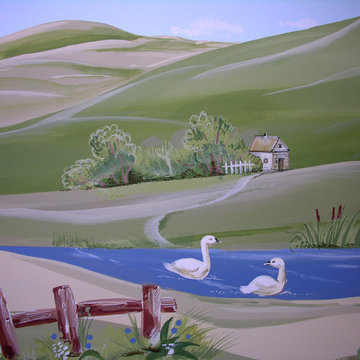
Photo by Irina Orlova
Inredning av ett lantligt mellanstort barnrum kombinerat med sovrum, med blå väggar och mellanmörkt trägolv
Inredning av ett lantligt mellanstort barnrum kombinerat med sovrum, med blå väggar och mellanmörkt trägolv
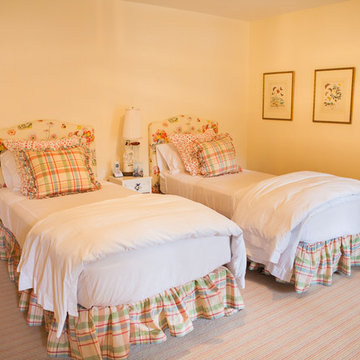
Bild på ett mellanstort lantligt flickrum kombinerat med sovrum och för 4-10-åringar, med vita väggar, heltäckningsmatta och flerfärgat golv
313 foton på lantligt barnrum
3