313 foton på lantligt barnrum
Sortera efter:
Budget
Sortera efter:Populärt i dag
81 - 100 av 313 foton
Artikel 1 av 3
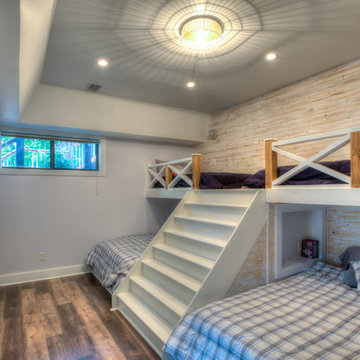
Bild på ett stort lantligt könsneutralt barnrum kombinerat med sovrum och för 4-10-åringar, med beige väggar, mörkt trägolv och brunt golv
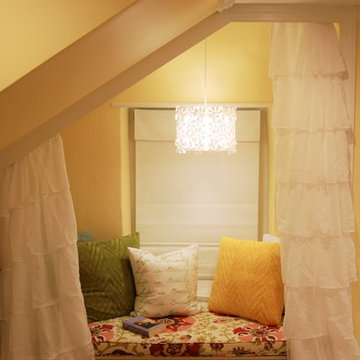
An attic room is turned into a girls cottage bedroom featuring a built in window seat alcove with pillows.
Idéer för ett mellanstort lantligt barnrum kombinerat med sovrum, med gula väggar och mellanmörkt trägolv
Idéer för ett mellanstort lantligt barnrum kombinerat med sovrum, med gula väggar och mellanmörkt trägolv
This master bedroom has a feature headboard in Sanderson Squirrel & Dove fabric. The crystal lamps are by Porta Romana, and the curtains are in James Hare Silk. The quirky oak beams give a traditional theme to this bedroom, but the contemporary feel of the soft furnishings keep it light and airy.
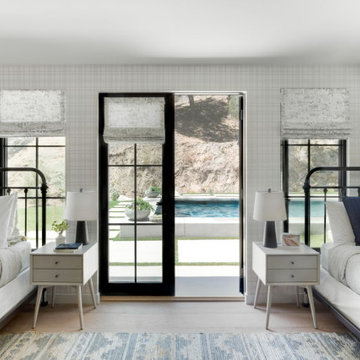
We planned a thoughtful redesign of this beautiful home while retaining many of the existing features. We wanted this house to feel the immediacy of its environment. So we carried the exterior front entry style into the interiors, too, as a way to bring the beautiful outdoors in. In addition, we added patios to all the bedrooms to make them feel much bigger. Luckily for us, our temperate California climate makes it possible for the patios to be used consistently throughout the year.
The original kitchen design did not have exposed beams, but we decided to replicate the motif of the 30" living room beams in the kitchen as well, making it one of our favorite details of the house. To make the kitchen more functional, we added a second island allowing us to separate kitchen tasks. The sink island works as a food prep area, and the bar island is for mail, crafts, and quick snacks.
We designed the primary bedroom as a relaxation sanctuary – something we highly recommend to all parents. It features some of our favorite things: a cognac leather reading chair next to a fireplace, Scottish plaid fabrics, a vegetable dye rug, art from our favorite cities, and goofy portraits of the kids.
---
Project designed by Courtney Thomas Design in La Cañada. Serving Pasadena, Glendale, Monrovia, San Marino, Sierra Madre, South Pasadena, and Altadena.
For more about Courtney Thomas Design, see here: https://www.courtneythomasdesign.com/
To learn more about this project, see here:
https://www.courtneythomasdesign.com/portfolio/functional-ranch-house-design/
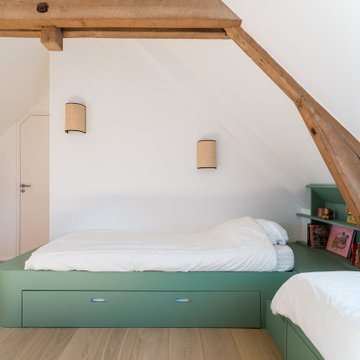
Dans la chambre d’enfants, création de lits estrades avec tiroirs et espace bibliothèque intégré ainsi qu’une longue enfilade fermée.
Idéer för att renovera ett mellanstort lantligt könsneutralt barnrum kombinerat med sovrum och för 4-10-åringar, med vita väggar, mellanmörkt trägolv och beiget golv
Idéer för att renovera ett mellanstort lantligt könsneutralt barnrum kombinerat med sovrum och för 4-10-åringar, med vita väggar, mellanmörkt trägolv och beiget golv
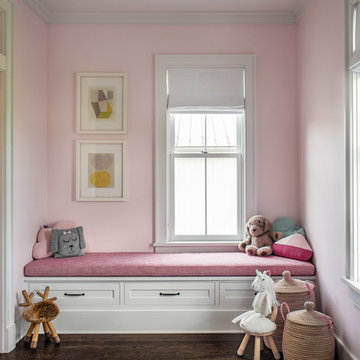
Children's room.
Photographer: Rob Karosis
Idéer för att renovera ett mellanstort lantligt flickrum kombinerat med sovrum och för 4-10-åringar, med rosa väggar, mörkt trägolv och brunt golv
Idéer för att renovera ett mellanstort lantligt flickrum kombinerat med sovrum och för 4-10-åringar, med rosa väggar, mörkt trägolv och brunt golv
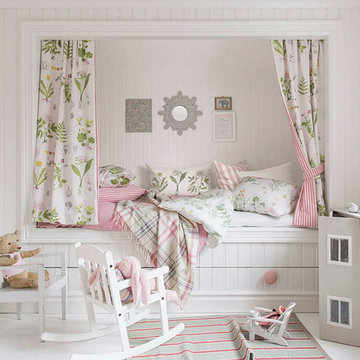
Mari Strenghielm
Inspiration för mellanstora lantliga barnrum kombinerat med sovrum, med vita väggar och målat trägolv
Inspiration för mellanstora lantliga barnrum kombinerat med sovrum, med vita väggar och målat trägolv
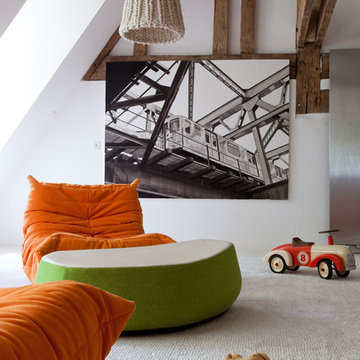
Bernard Beuneiche, ©Alexis Toureau
Idéer för mellanstora lantliga könsneutrala småbarnsrum kombinerat med lekrum, med vita väggar och heltäckningsmatta
Idéer för mellanstora lantliga könsneutrala småbarnsrum kombinerat med lekrum, med vita väggar och heltäckningsmatta
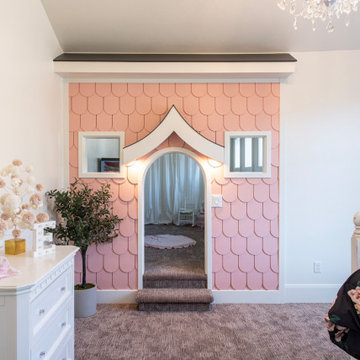
Builder - Innovate Construction (Brady Roundy
Photography - Jared Medley
Exempel på ett stort lantligt barnrum
Exempel på ett stort lantligt barnrum
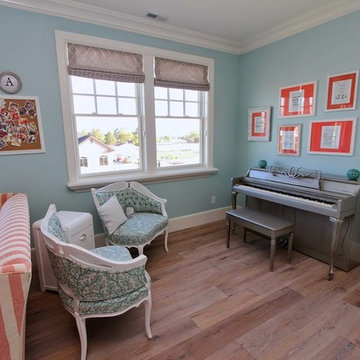
Cute girls room done is coral and blue. Fun blue with white flower wallpaper accent wall. Zebra print floor area rug. Uses furniture to create separate areas in the room. TV area with coral couch and window seat with tons of pillows. Recovered antique chairs and fresh painted silver piano. Fun functional roman shades for privacy. Framed artwork consists of favorite song quotes on sheet music.
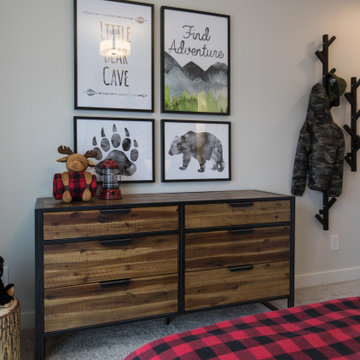
Bild på ett litet lantligt pojkrum kombinerat med sovrum och för 4-10-åringar, med flerfärgade väggar, heltäckningsmatta och grått golv
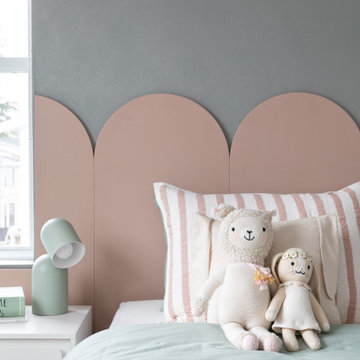
Idéer för ett litet lantligt flickrum kombinerat med sovrum och för 4-10-åringar, med gröna väggar, heltäckningsmatta och beiget golv
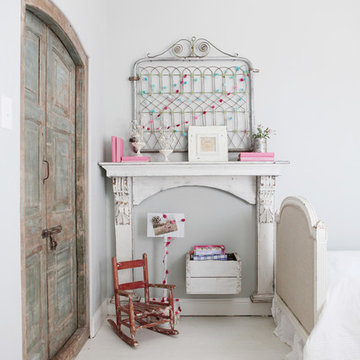
http://mollywinnphotography.com
Exempel på ett litet lantligt flickrum kombinerat med sovrum och för 4-10-åringar, med grå väggar och målat trägolv
Exempel på ett litet lantligt flickrum kombinerat med sovrum och för 4-10-åringar, med grå väggar och målat trägolv
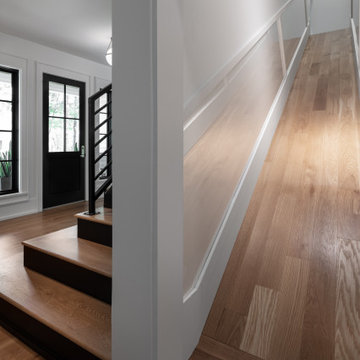
Built in slide of modern luxury farmhouse in Pass Christian Mississippi photographed for Watters Architecture by Birmingham Alabama based architectural and interiors photographer Tommy Daspit.
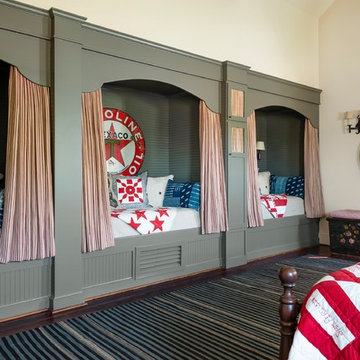
Idéer för ett stort lantligt pojkrum kombinerat med sovrum och för 4-10-åringar, med beige väggar och mörkt trägolv
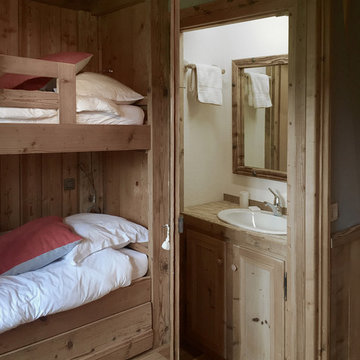
Ensuite washroom
Idéer för ett litet lantligt könsneutralt barnrum kombinerat med sovrum och för 4-10-åringar, med ljust trägolv
Idéer för ett litet lantligt könsneutralt barnrum kombinerat med sovrum och för 4-10-åringar, med ljust trägolv
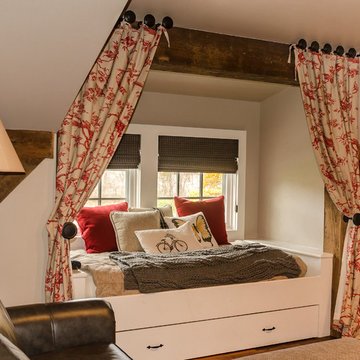
A built in daybed and pull out trundle bed add extra seating during the day, and two more spaces for sleeping at night.
Photo by: Daniel Contelmo Jr.
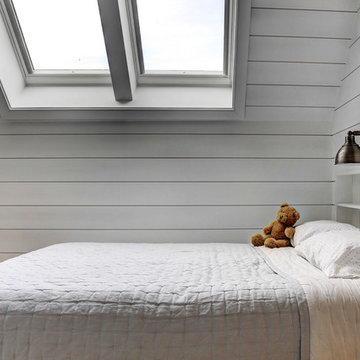
A newly created bunk room not only features bunk beds for this family's young children, but additional beds for sleepovers for years to come!
Bild på ett mellanstort lantligt könsneutralt barnrum kombinerat med sovrum och för 4-10-åringar, med vita väggar, ljust trägolv och beiget golv
Bild på ett mellanstort lantligt könsneutralt barnrum kombinerat med sovrum och för 4-10-åringar, med vita väggar, ljust trägolv och beiget golv
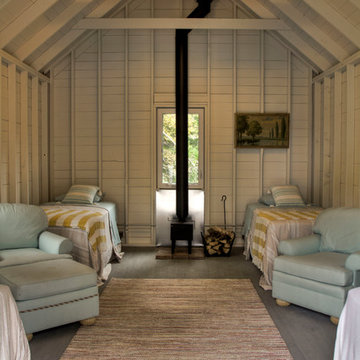
Idéer för ett mellanstort lantligt könsneutralt barnrum kombinerat med sovrum, med bruna väggar, ljust trägolv och grått golv
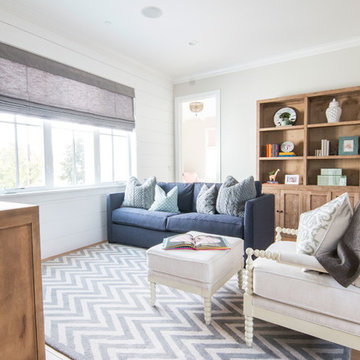
California casual vibes in this Newport Beach farmhouse!
Interior Design + Furnishings by Blackband Design
Home Build + Design by Graystone Custom Builders
313 foton på lantligt barnrum
5