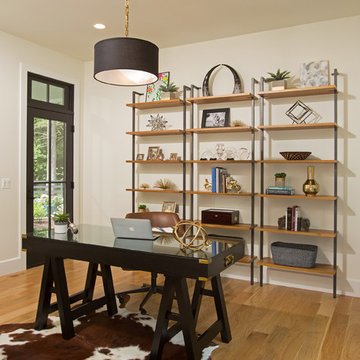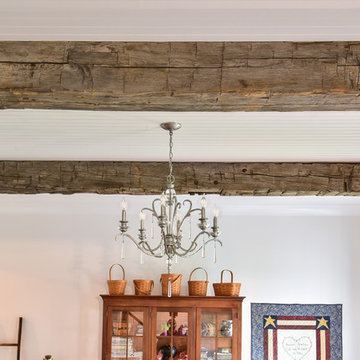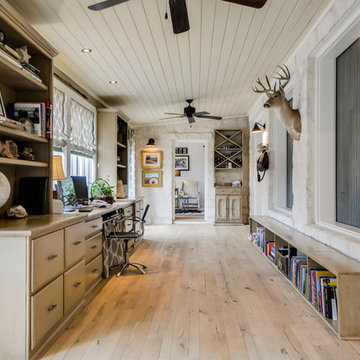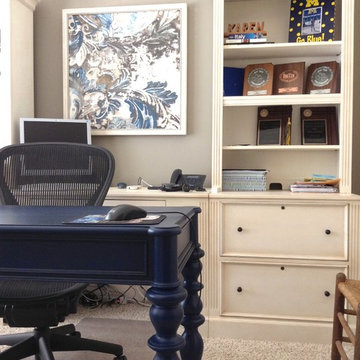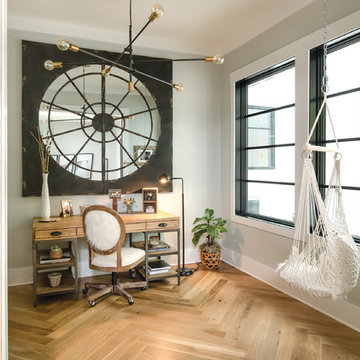719 foton på lantligt beige arbetsrum
Sortera efter:
Budget
Sortera efter:Populärt i dag
101 - 120 av 719 foton
Artikel 1 av 3
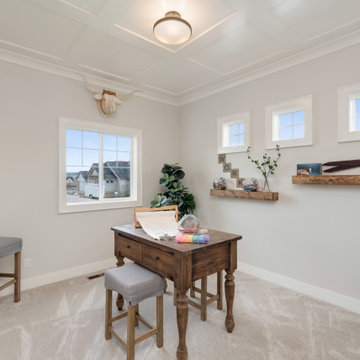
Exempel på ett mellanstort lantligt hobbyrum, med grå väggar, heltäckningsmatta, ett fristående skrivbord och grått golv
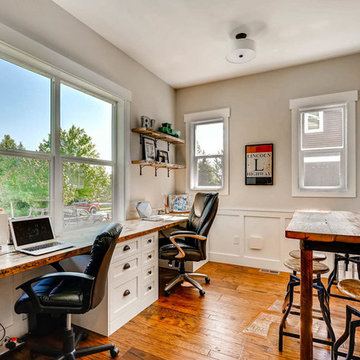
Home office with custom made shaker style cabinets. Desktop is made from floor joists pulled from a 100 year old home. The office table was custom made from reclaimed wood from the salvage yard and welded metal. Entire room has wainscoting along the lower portion and is painted with a light grey paint (Martha Stewart - Whetstone Gray).
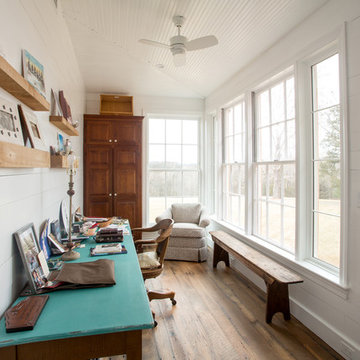
A cozy home office was added onto the addition. We were able to re-use windows and original casework in the old kitchen. The space uses floating cedar shelves.
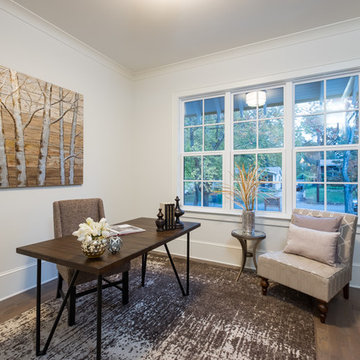
Inspiration för ett mellanstort lantligt hemmabibliotek, med beige väggar, mellanmörkt trägolv, ett fristående skrivbord och brunt golv
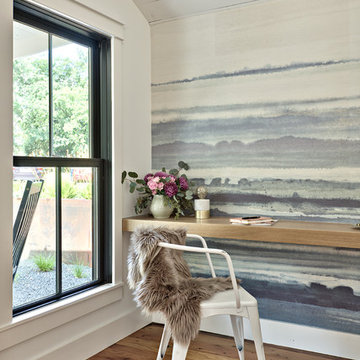
Idéer för att renovera ett lantligt hemmabibliotek, med flerfärgade väggar, mellanmörkt trägolv och ett inbyggt skrivbord
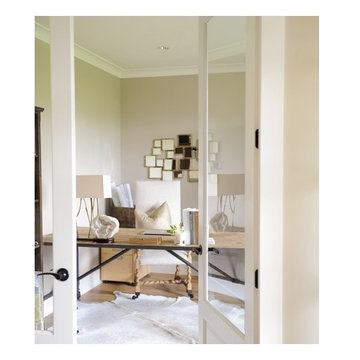
Idéer för ett mellanstort lantligt hemmabibliotek, med beige väggar, ljust trägolv och ett fristående skrivbord
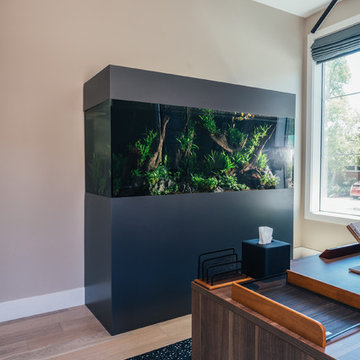
Our clients purchased a new house, but wanted to add their own personal style and touches to make it really feel like home. We added a few updated to the exterior, plus paneling in the entryway and formal sitting room, customized the master closet, and cosmetic updates to the kitchen, formal dining room, great room, formal sitting room, laundry room, children’s spaces, nursery, and master suite. All new furniture, accessories, and home-staging was done by InHance. Window treatments, wall paper, and paint was updated, plus we re-did the tile in the downstairs powder room to glam it up. The children’s bedrooms and playroom have custom furnishings and décor pieces that make the rooms feel super sweet and personal. All the details in the furnishing and décor really brought this home together and our clients couldn’t be happier!
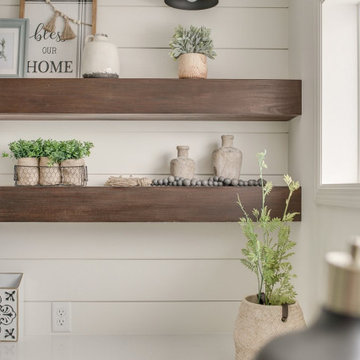
Bild på ett lantligt hemmabibliotek, med vita väggar och ett inbyggt skrivbord
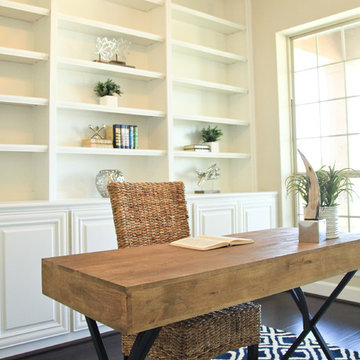
Sara Sparks
Inredning av ett lantligt mellanstort arbetsrum, med mörkt trägolv och ett fristående skrivbord
Inredning av ett lantligt mellanstort arbetsrum, med mörkt trägolv och ett fristående skrivbord

Introducing the Courtyard Collection at Sonoma, located near Ballantyne in Charlotte. These 51 single-family homes are situated with a unique twist, and are ideal for people looking for the lifestyle of a townhouse or condo, without shared walls. Lawn maintenance is included! All homes include kitchens with granite counters and stainless steel appliances, plus attached 2-car garages. Our 3 model homes are open daily! Schools are Elon Park Elementary, Community House Middle, Ardrey Kell High. The Hanna is a 2-story home which has everything you need on the first floor, including a Kitchen with an island and separate pantry, open Family/Dining room with an optional Fireplace, and the laundry room tucked away. Upstairs is a spacious Owner's Suite with large walk-in closet, double sinks, garden tub and separate large shower. You may change this to include a large tiled walk-in shower with bench seat and separate linen closet. There are also 3 secondary bedrooms with a full bath with double sinks.
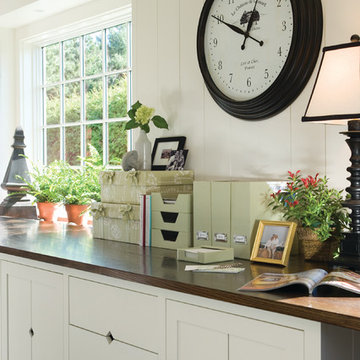
To view other design projects by TruexCullins Architecture + Interior Design visit www.truexcullins.com
Photographer: Jim Westphalen
Idéer för ett lantligt arbetsrum
Idéer för ett lantligt arbetsrum
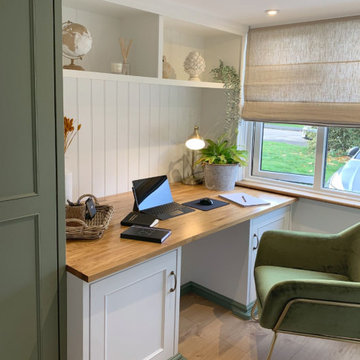
This project was such a trans-formative one, taking a dull home office and creating a beautiful and purposeful space that the home owner looked forward to using. Clever storage and bespoke joinery complete the room perfectly and compliment the neutral base tones used. Accents of earthy colours help to create a cosy environment and layered textures soften the space. Stylish pieces were used for styling and help to add depth to an otherwise very functional room.
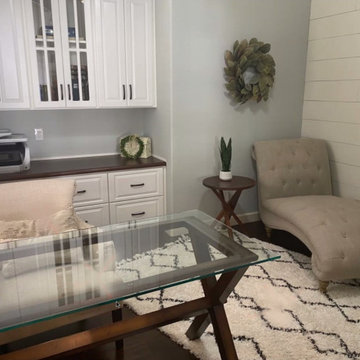
Home office design and remodel in farmhouse style.
Lantlig inredning av ett litet hemmabibliotek, med gröna väggar, mörkt trägolv, ett fristående skrivbord och brunt golv
Lantlig inredning av ett litet hemmabibliotek, med gröna väggar, mörkt trägolv, ett fristående skrivbord och brunt golv
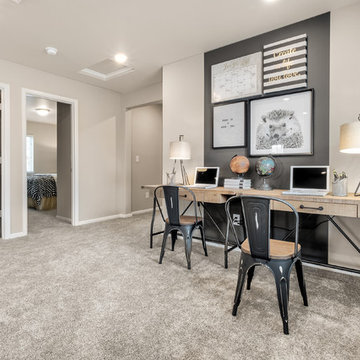
After school homework space. Uses a large wall to anchor a two person desk. allows for art and activities to be combined on the back wall.
Inredning av ett lantligt litet hemmabibliotek, med beige väggar, heltäckningsmatta, ett fristående skrivbord och grått golv
Inredning av ett lantligt litet hemmabibliotek, med beige väggar, heltäckningsmatta, ett fristående skrivbord och grått golv
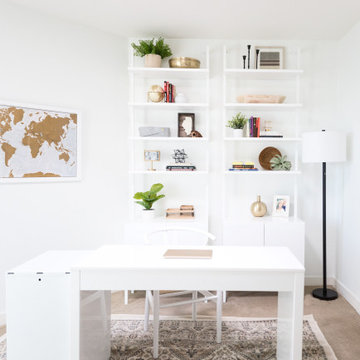
Bright white home office space
Foto på ett mellanstort lantligt arbetsrum, med vita väggar, heltäckningsmatta, ett fristående skrivbord och beiget golv
Foto på ett mellanstort lantligt arbetsrum, med vita väggar, heltäckningsmatta, ett fristående skrivbord och beiget golv
719 foton på lantligt beige arbetsrum
6
