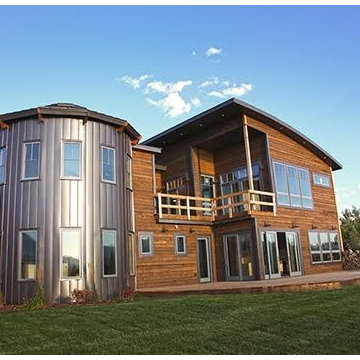610 foton på lantligt flerfärgat hus
Sortera efter:
Budget
Sortera efter:Populärt i dag
101 - 120 av 610 foton
Artikel 1 av 3
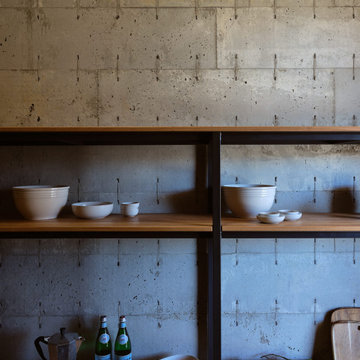
Inredning av ett lantligt stort flerfärgat hus, med allt i ett plan, platt tak och tak i metall
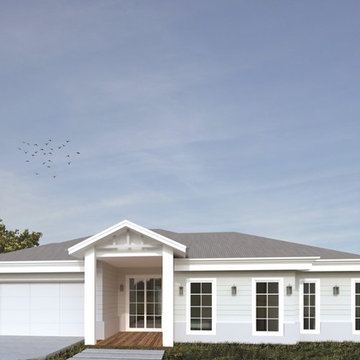
ARMIDALE, our large country home design.
Beautiful space and layout complemented with this stunning country facade.
Idéer för att renovera ett stort lantligt flerfärgat hus, med allt i ett plan, tegel, valmat tak och tak i metall
Idéer för att renovera ett stort lantligt flerfärgat hus, med allt i ett plan, tegel, valmat tak och tak i metall
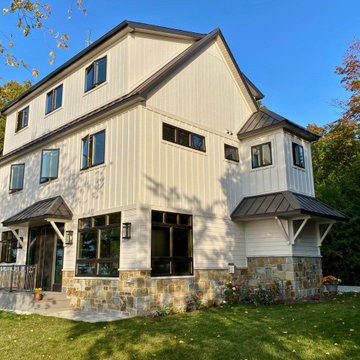
Idéer för att renovera ett mellanstort lantligt flerfärgat hus, med tre eller fler plan, fiberplattor i betong, sadeltak och tak i mixade material
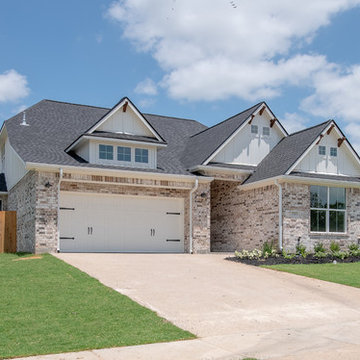
Exempel på ett mellanstort lantligt flerfärgat hus, med två våningar, tegel, sadeltak och tak i shingel
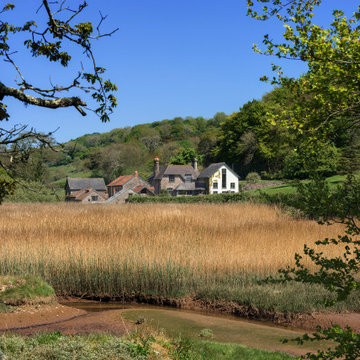
Idéer för ett stort lantligt flerfärgat hus, med tre eller fler plan, blandad fasad, sadeltak och tak med takplattor
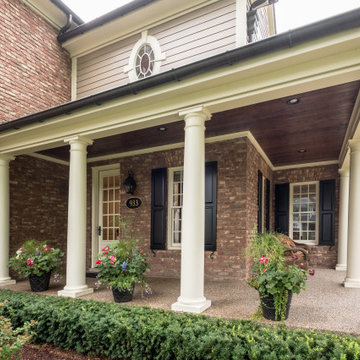
Exempel på ett stort lantligt flerfärgat hus, med två våningar och blandad fasad
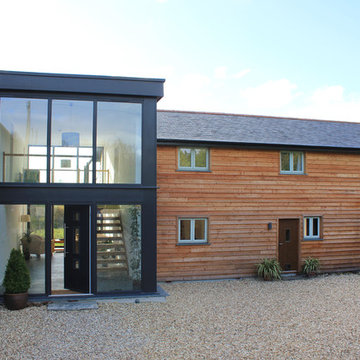
Kelly Arries
Inspiration för mycket stora lantliga flerfärgade hus, med två våningar, sadeltak och tak med takplattor
Inspiration för mycket stora lantliga flerfärgade hus, med två våningar, sadeltak och tak med takplattor
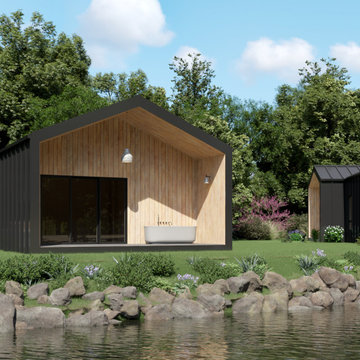
Inspiration för ett litet lantligt flerfärgat hus, med allt i ett plan, blandad fasad, sadeltak och tak i metall
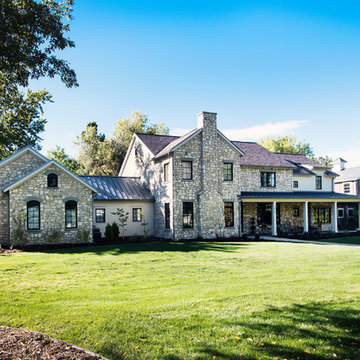
Idéer för ett stort lantligt flerfärgat hus, med två våningar, blandad fasad och tak i mixade material
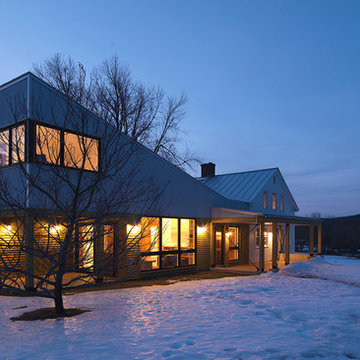
Inspiration för ett stort lantligt flerfärgat hus, med två våningar, blandad fasad, pulpettak och tak i metall
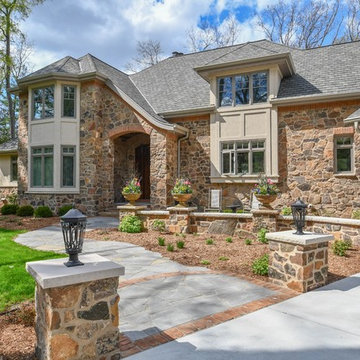
As you walk along the paved slate stone path you will be welcomed to the fragrant smell of fresh seasonal flowers in large urn planters. The path leads you to the Simpson 2-panel V-groove douglas fir entry door with Baroque seedy glass surrounding it and brick above it. The siding includes a mix of stucco, Colorado-moss field stone, and classic red brick. The windows are Marvin Ultimate casement with pebble gray exterior and dover white interior cladding. Roofing is CertainTeed grand manor roofing. Welcome to this gorgeous French-country and cottage-inspired home.
Photography by Rathbun Photography
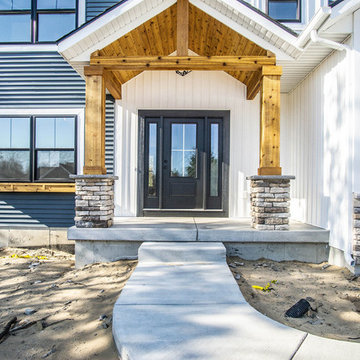
Lantlig inredning av ett stort flerfärgat hus, med två våningar, blandad fasad, sadeltak och tak i shingel
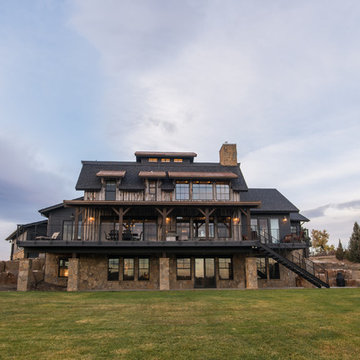
Bild på ett stort lantligt flerfärgat hus, med två våningar, blandad fasad, sadeltak och tak i shingel
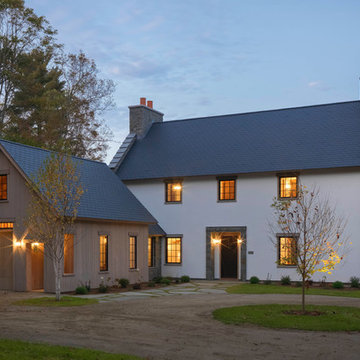
Bild på ett stort lantligt flerfärgat hus, med två våningar, blandad fasad, sadeltak och tak i shingel
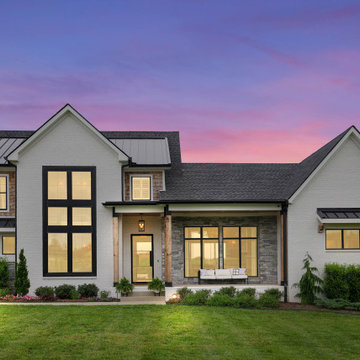
Front view of The Durham Modern Farmhouse. View THD-1053: https://www.thehousedesigners.com/plan/1053/
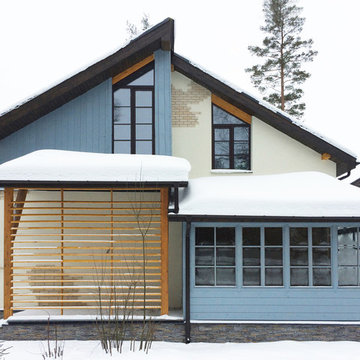
Idéer för ett mellanstort lantligt flerfärgat hus, med två våningar, blandad fasad, sadeltak och tak i shingel
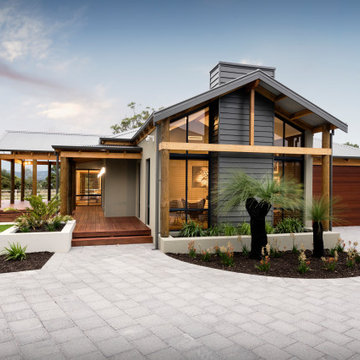
Soaring gable windows bathe the Karridale’s living and entertaining spaces in natural light. The home’s summer room cascades out onto the cool verandas and expansive alfresco deck.
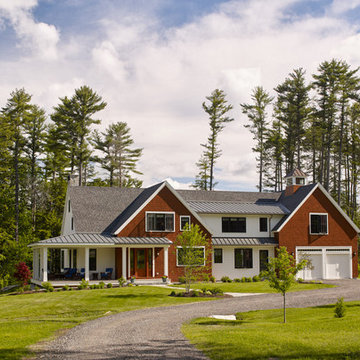
Idéer för att renovera ett stort lantligt flerfärgat hus, med två våningar, blandad fasad, sadeltak och tak i mixade material
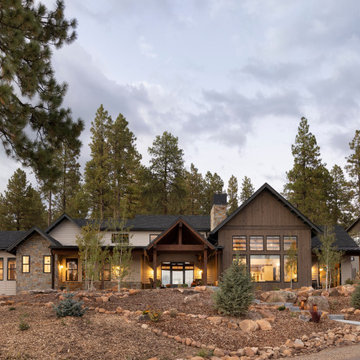
This Farmhouse style home was designed around the separate spaces and wraps or hugs around the courtyard, it’s inviting, comfortable and timeless. A welcoming entry and sliding doors suggest indoor/ outdoor living through all of the private and public main spaces including the Entry, Kitchen, living, and master bedroom. Another major design element for the interior of this home called the “galley” hallway, features high clerestory windows and creative entrances to two of the spaces. Custom Double Sliding Barn Doors to the office and an oversized entrance with sidelights and a transom window, frame the main entry and draws guests right through to the rear courtyard. The owner’s one-of-a-kind creative craft room and laundry room allow for open projects to rest without cramping a social event in the public spaces. Lastly, the HUGE but unassuming 2,200 sq ft garage provides two tiers and space for a full sized RV, off road vehicles and two daily drivers. This home is an amazing example of balance between on-site toy storage, several entertaining space options and private/quiet time and spaces alike.
610 foton på lantligt flerfärgat hus
6
