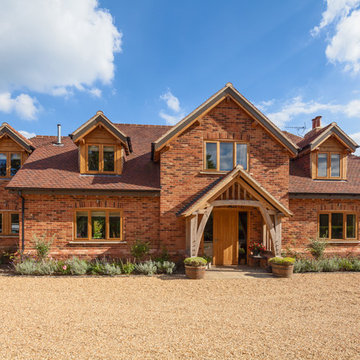610 foton på lantligt flerfärgat hus
Sortera efter:
Budget
Sortera efter:Populärt i dag
121 - 140 av 610 foton
Artikel 1 av 3
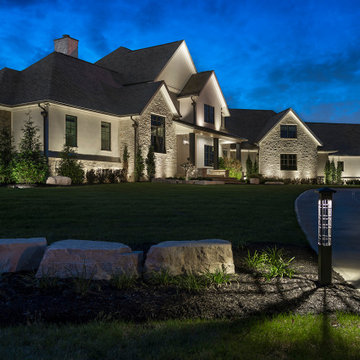
Landscape lighting makes this home come to life when the sun goes down.
Bild på ett stort lantligt flerfärgat hus, med två våningar, blandad fasad och tak i mixade material
Bild på ett stort lantligt flerfärgat hus, med två våningar, blandad fasad och tak i mixade material
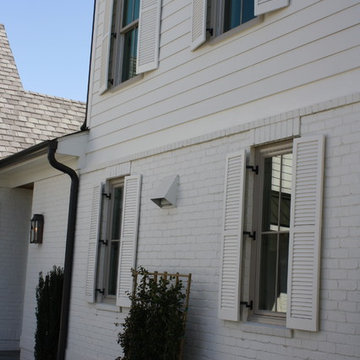
Andersen 200 Series double hung windows, Andersen 400 Series casements
Idéer för stora lantliga flerfärgade hus, med två våningar, blandad fasad, sadeltak och tak i shingel
Idéer för stora lantliga flerfärgade hus, med två våningar, blandad fasad, sadeltak och tak i shingel
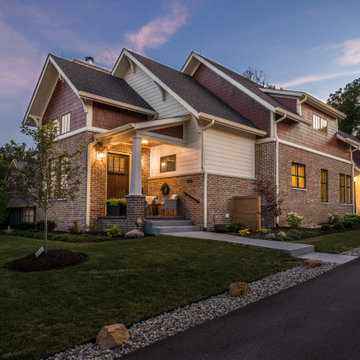
Inspiration för lantliga flerfärgade hus, med två våningar, blandad fasad och tak i shingel
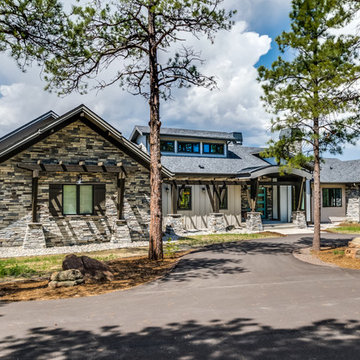
Exempel på ett mellanstort lantligt flerfärgat hus, med allt i ett plan, blandad fasad, sadeltak och tak i shingel
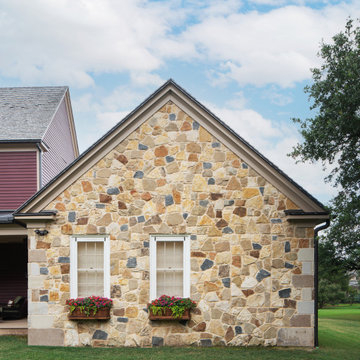
A detail of the front facade. This was (fictionally) designed as the caretaker's structure which evolved into being an integrated part of the building during a later expansion. Functionally that portion of the house serves as the guest suite. Not the missing and filled in 'window' at the right side, which was part of the design that was done to help the house feel renovated at a later date.
Materials include: random rubble stonework with cornerstones, traditional lap siding at the central massing, standing seam metal roof with wood shingles (Wallaba wood provides a 'class A' fire rating).
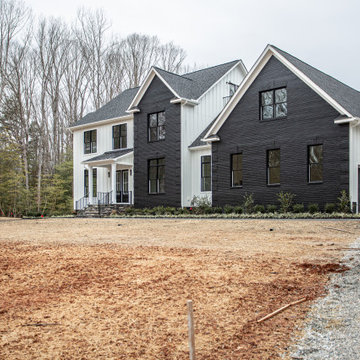
The exteriors of a new modern farmhouse home construction in Manakin-Sabot, VA.
Idéer för ett stort lantligt flerfärgat hus, med blandad fasad, sadeltak och tak i mixade material
Idéer för ett stort lantligt flerfärgat hus, med blandad fasad, sadeltak och tak i mixade material
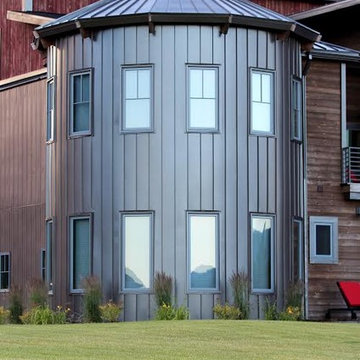
Exempel på ett lantligt flerfärgat hus, med två våningar och blandad fasad
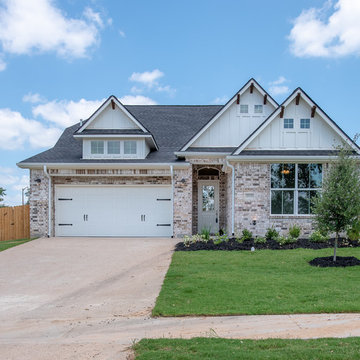
Inredning av ett lantligt mellanstort flerfärgat hus, med två våningar, tegel, sadeltak och tak i shingel
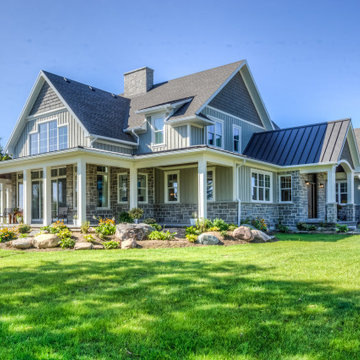
Idéer för stora lantliga flerfärgade hus, med två våningar, blandad fasad, sadeltak och tak i mixade material
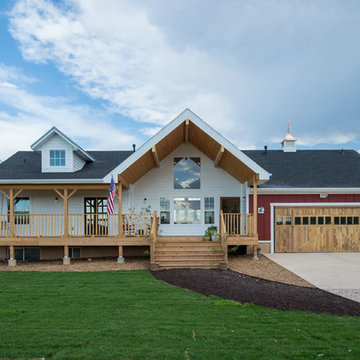
Foto på ett lantligt flerfärgat hus, med allt i ett plan, sadeltak och tak i shingel
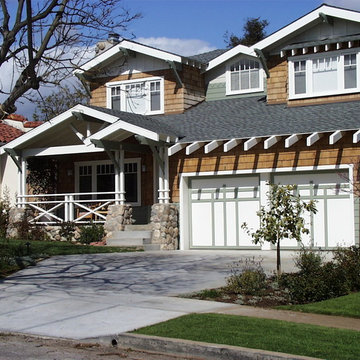
Lantlig inredning av ett mellanstort flerfärgat hus, med två våningar, blandad fasad, sadeltak och tak i shingel
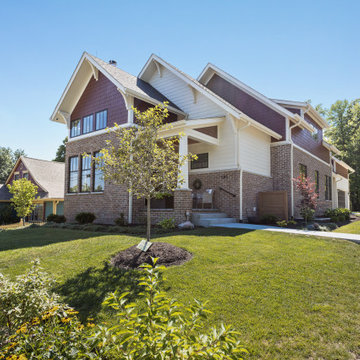
Idéer för ett lantligt flerfärgat hus, med två våningar, blandad fasad och tak i shingel
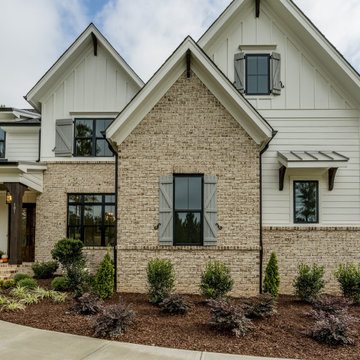
Idéer för stora lantliga flerfärgade hus, med tre eller fler plan och tak i mixade material
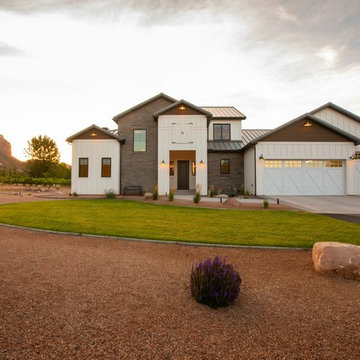
Lifestyle Photography
Idéer för ett stort lantligt flerfärgat hus, med två våningar, blandad fasad och tak i mixade material
Idéer för ett stort lantligt flerfärgat hus, med två våningar, blandad fasad och tak i mixade material
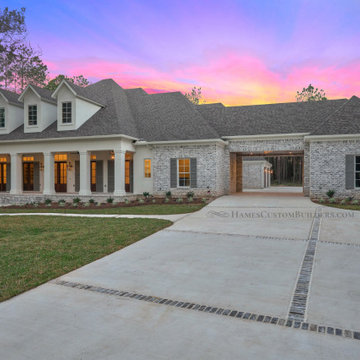
Acadian style custom build in Magnolia, Texas
Bild på ett mycket stort lantligt flerfärgat hus, med två våningar och tegel
Bild på ett mycket stort lantligt flerfärgat hus, med två våningar och tegel
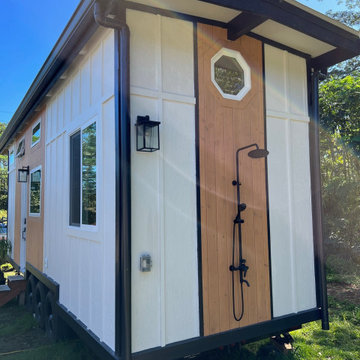
This was at an open house we had at Ola Brew!
This Paradise Model ATU is extra tall and grand! As you would in you have a couch for lounging, a 6 drawer dresser for clothing, and a seating area and closet that mirrors the kitchen. Quartz countertops waterfall over the side of the cabinets encasing them in stone. The custom kitchen cabinetry is sealed in a clear coat keeping the wood tone light. Black hardware accents with contrast to the light wood. A main-floor bedroom- no crawling in and out of bed. The wallpaper was an owner request; what do you think of their choice?
The bathroom has natural edge Hawaiian mango wood slabs spanning the length of the bump-out: the vanity countertop and the shelf beneath. The entire bump-out-side wall is tiled floor to ceiling with a diamond print pattern. The shower follows the high contrast trend with one white wall and one black wall in matching square pearl finish. The warmth of the terra cotta floor adds earthy warmth that gives life to the wood. 3 wall lights hang down illuminating the vanity, though durning the day, you likely wont need it with the natural light shining in from two perfect angled long windows.
This Paradise model was way customized. The biggest alterations were to remove the loft altogether and have one consistent roofline throughout. We were able to make the kitchen windows a bit taller because there was no loft we had to stay below over the kitchen. This ATU was perfect for an extra tall person. After editing out a loft, we had these big interior walls to work with and although we always have the high-up octagon windows on the interior walls to keep thing light and the flow coming through, we took it a step (or should I say foot) further and made the french pocket doors extra tall. This also made the shower wall tile and shower head extra tall. We added another ceiling fan above the kitchen and when all of those awning windows are opened up, all the hot air goes right up and out.
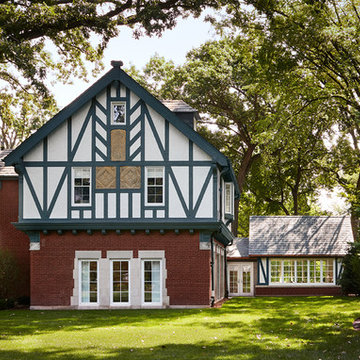
Once the carriage house to the neighboring Weibolt mansion (Northwestern University President's Home), Robbins Architecture designed a drastic interior reconfiguration and renovation that restored the building to its early 1900s glory. This exciting project for Northwestern University consists of a 3,400 square foot renovation and 1,000 square foot addition that will transform and modernize the existing structure while preserving the integrity of the original architecture and includes a new kitchen, living room, and family room on the first floor. Two new staircases connect to the second floor which is being reconfigured from four bedrooms into a grand master bedroom suite, additional bedroom and bathroom, study, and library tower.
Architect:Robbins Architecture
Designer: Thea Home, Inc.
Lighting Designer: Anne Kustner Lighting Design
Photography: Kendall McCaugherty @ Hall+Merrick
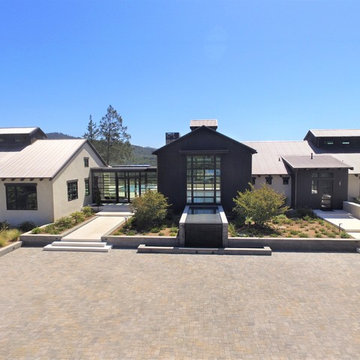
Foto på ett mycket stort lantligt flerfärgat hus, med två våningar, sadeltak och tak i metall
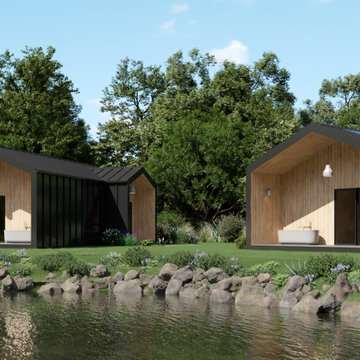
Bild på ett litet lantligt flerfärgat hus, med allt i ett plan, blandad fasad, sadeltak och tak i metall
610 foton på lantligt flerfärgat hus
7
