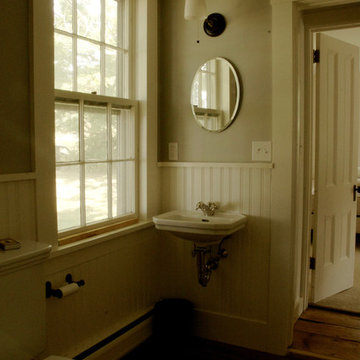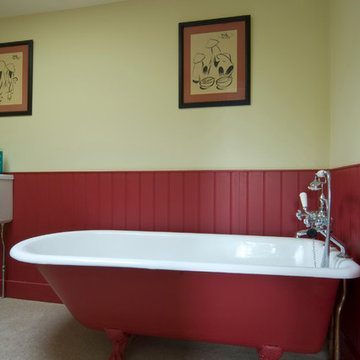916 foton på lantligt grönt badrum
Sortera efter:
Budget
Sortera efter:Populärt i dag
41 - 60 av 916 foton
Artikel 1 av 3

Idéer för mellanstora lantliga badrum med dusch, med skåp i shakerstil, gröna skåp, en hörndusch, porslinskakel, mosaikgolv och dusch med gångjärnsdörr

Inspiration för mellanstora lantliga en-suite badrum, med skåp i ljust trä, en kantlös dusch, vit kakel, keramikplattor, gröna väggar, mörkt trägolv, ett konsol handfat, brunt golv, dusch med gångjärnsdörr och släta luckor
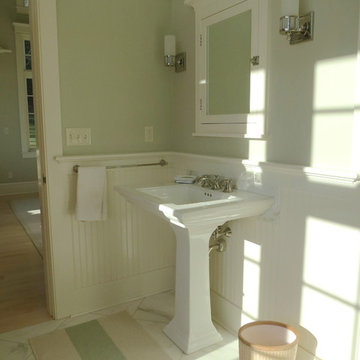
The Master Bath has a pair of matching Pedistal sinks.
D. Beilman
Exempel på ett lantligt en-suite badrum
Exempel på ett lantligt en-suite badrum
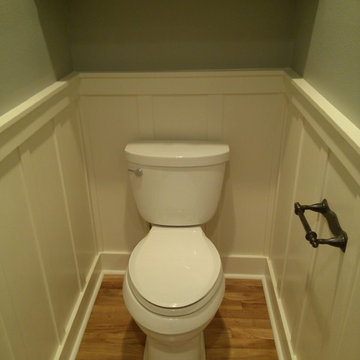
Installed was a Kohler Cimarron comfort height with elongated bowl. This shot also gives a good look at the detail of the wainscot.
Photo By Mike Medford

Ensuite in main house also refurbished
Idéer för ett lantligt vit badrum, med luckor med profilerade fronter, grå skåp, ett fristående badkar, grå väggar, ett fristående handfat och grått golv
Idéer för ett lantligt vit badrum, med luckor med profilerade fronter, grå skåp, ett fristående badkar, grå väggar, ett fristående handfat och grått golv
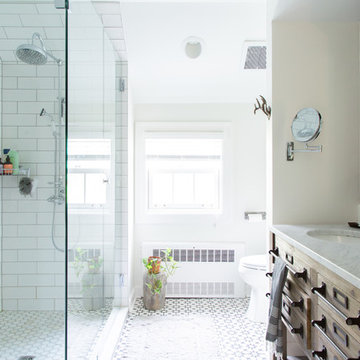
Photo: Rachel Loewen © 2019 Houzz
Design: Found Home Design
Inspiration för ett lantligt vit vitt badrum, med skåp i mellenmörkt trä, en kantlös dusch, vit kakel, vita väggar, ett undermonterad handfat, flerfärgat golv, med dusch som är öppen och släta luckor
Inspiration för ett lantligt vit vitt badrum, med skåp i mellenmörkt trä, en kantlös dusch, vit kakel, vita väggar, ett undermonterad handfat, flerfärgat golv, med dusch som är öppen och släta luckor

The Master Bath is a peaceful retreat with spa colors. The woodwork is painted a pale grey to pick up the veining in the marble. The mosaic tile behind the mirrors adds pattern. Built in side cabinets store everyday essentials. photo: David Duncan Livingston
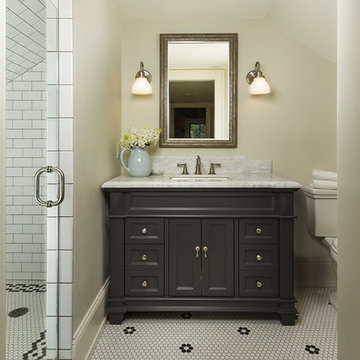
Inspiration för ett lantligt badrum, med svarta skåp, en toalettstol med separat cisternkåpa, vit kakel, tunnelbanekakel, beige väggar, mosaikgolv, ett undermonterad handfat, flerfärgat golv och luckor med infälld panel
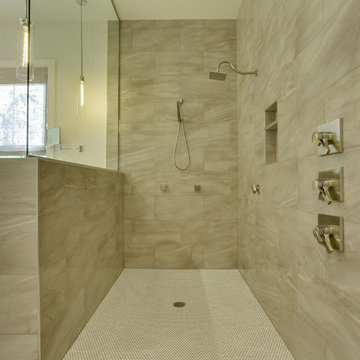
REPIXS
Lantlig inredning av ett mycket stort en-suite badrum, med skåp i shakerstil, vita skåp, ett fristående badkar, en öppen dusch, en toalettstol med hel cisternkåpa, grå kakel, keramikplattor, vita väggar, klinkergolv i porslin, ett fristående handfat, bänkskiva i kvarts, grått golv och med dusch som är öppen
Lantlig inredning av ett mycket stort en-suite badrum, med skåp i shakerstil, vita skåp, ett fristående badkar, en öppen dusch, en toalettstol med hel cisternkåpa, grå kakel, keramikplattor, vita väggar, klinkergolv i porslin, ett fristående handfat, bänkskiva i kvarts, grått golv och med dusch som är öppen

The 1790 Garvin-Weeks Farmstead is a beautiful farmhouse with Georgian and Victorian period rooms as well as a craftsman style addition from the early 1900s. The original house was from the late 18th century, and the barn structure shortly after that. The client desired architectural styles for her new master suite, revamped kitchen, and family room, that paid close attention to the individual eras of the home. The master suite uses antique furniture from the Georgian era, and the floral wallpaper uses stencils from an original vintage piece. The kitchen and family room are classic farmhouse style, and even use timbers and rafters from the original barn structure. The expansive kitchen island uses reclaimed wood, as does the dining table. The custom cabinetry, milk paint, hand-painted tiles, soapstone sink, and marble baking top are other important elements to the space. The historic home now shines.
Eric Roth

This gorgeous guest bathroom remodel turned an outdated hall bathroom into a guest's spa retreat. The classic gray subway tile mixed with dark gray shiplap lends a farmhouse feel, while the octagon, marble-look porcelain floor tile and brushed nickel accents add a modern vibe. Paired with the existing oak vanity and curved retro mirrors, this space has it all - a combination of colors and textures that invites you to come on in...

Lars Frazer
Foto på ett stort lantligt vit badrum, med släta luckor, skåp i mellenmörkt trä, grön kakel, gröna väggar, ett konsol handfat och flerfärgat golv
Foto på ett stort lantligt vit badrum, med släta luckor, skåp i mellenmörkt trä, grön kakel, gröna väggar, ett konsol handfat och flerfärgat golv

Project photographer-Therese Hyde This photo features the casitas bathroom of the modern farmhouse.
Inspiration för ett mellanstort lantligt vit vitt badrum, med en dusch i en alkov, grå väggar, ett undermonterad handfat, bänkskiva i kvartsit, dusch med gångjärnsdörr, skåp i mellenmörkt trä, svart kakel, svart golv och luckor med infälld panel
Inspiration för ett mellanstort lantligt vit vitt badrum, med en dusch i en alkov, grå väggar, ett undermonterad handfat, bänkskiva i kvartsit, dusch med gångjärnsdörr, skåp i mellenmörkt trä, svart kakel, svart golv och luckor med infälld panel

Iran Watson Photography
Idéer för att renovera ett lantligt svart svart en-suite badrum, med skåp i mellenmörkt trä, ett fristående badkar, en kantlös dusch, vit kakel, tunnelbanekakel, grå väggar, cementgolv, ett fristående handfat, flerfärgat golv, med dusch som är öppen och öppna hyllor
Idéer för att renovera ett lantligt svart svart en-suite badrum, med skåp i mellenmörkt trä, ett fristående badkar, en kantlös dusch, vit kakel, tunnelbanekakel, grå väggar, cementgolv, ett fristående handfat, flerfärgat golv, med dusch som är öppen och öppna hyllor
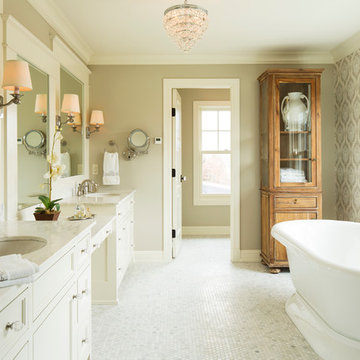
Troy Thies Photography - Minneapolis, Minnesota,
Hendel Homes - Wayzata, Minnesota
Bild på ett lantligt badrum, med ett undermonterad handfat, ett fristående badkar och marmorbänkskiva
Bild på ett lantligt badrum, med ett undermonterad handfat, ett fristående badkar och marmorbänkskiva
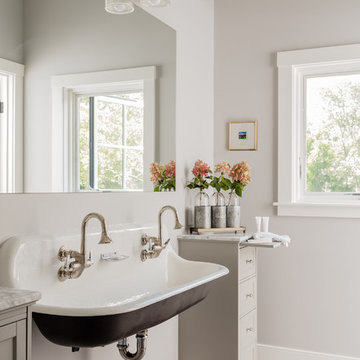
Michael J Lee
Idéer för mellanstora lantliga badrum för barn, med klinkergolv i porslin, ett väggmonterat handfat, grått golv, skåp i shakerstil, grå skåp och grå väggar
Idéer för mellanstora lantliga badrum för barn, med klinkergolv i porslin, ett väggmonterat handfat, grått golv, skåp i shakerstil, grå skåp och grå väggar
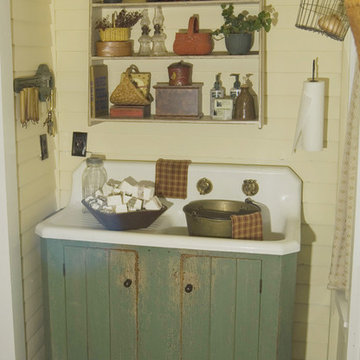
West Virginia Leafy Cottage
My wife was raised on Flat Top Mountain in Southern West Virginia South of Beckley. She moved to Ohio when she was 16 . She always wanted to have a place where she was raised, so in 2006 we found, this 1890's cottage for sale. We bought it and have spent the last 10 years working on it. It has been a fun project. It has a summer kitchen, root cellar and well house and 3 wood stoves.
We spent some time down there when we can, her cooking and me designing kitchens.
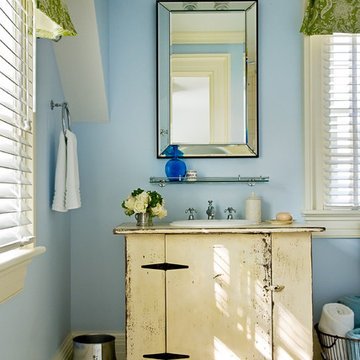
Country Home. Photographer: Rob Karosis
Exempel på ett lantligt badrum, med mosaik, ett nedsänkt handfat och blå väggar
Exempel på ett lantligt badrum, med mosaik, ett nedsänkt handfat och blå väggar
916 foton på lantligt grönt badrum
3

