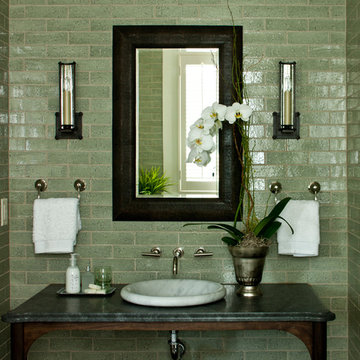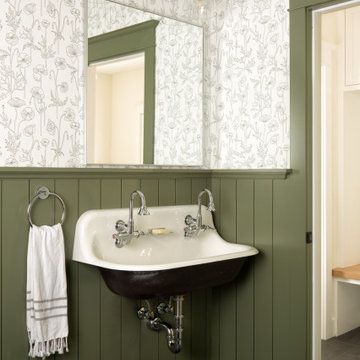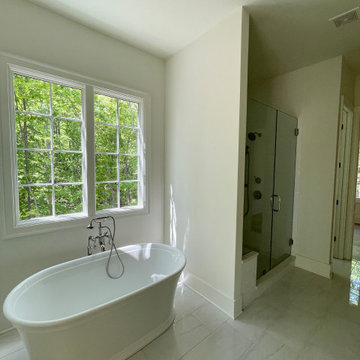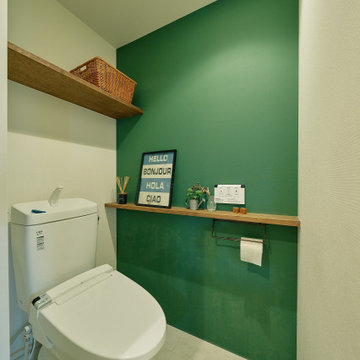916 foton på lantligt grönt badrum
Sortera efter:
Budget
Sortera efter:Populärt i dag
61 - 80 av 916 foton
Artikel 1 av 3

A modern country home for a busy family with young children. The home remodel included enlarging the footprint of the kitchen to allow a larger island for more seating and entertaining, as well as provide more storage and a desk area. The pocket door pantry and the full height corner pantry was high on the client's priority list. From the cabinetry to the green peacock wallpaper and vibrant blue tiles in the bathrooms, the colourful touches throughout the home adds to the energy and charm. The result is a modern, relaxed, eclectic aesthetic with practical and efficient design features to serve the needs of this family.
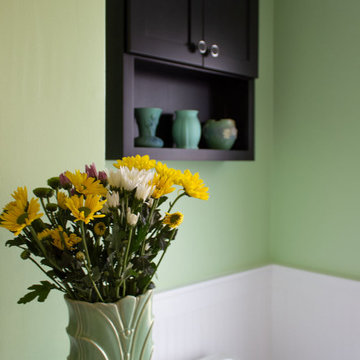
Hall bath remodel featuring penny floor tiles, beadboard paneling, a black built-in Medallion vanity, quartz counters, and chrome fixtures throughout. Design and build by Advance Design Studio.
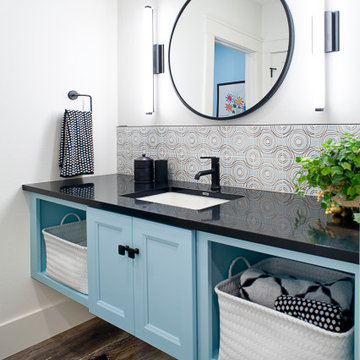
Simultaneously comfortable and elegant, this executive home makes excellent use of Showplace Cabinetry throughout its open floor plan. The contrasting design elements found within this newly constructed home are very intentional, blending bright and clean sophistication with splashes of earthy colors and textures. In this home, painted white kitchen cabinets are anything but ordinary.
Visually stunning from every angle, the homeowners have created an open space that not only reflects their personal sense of informed design, but also ensures it will feel livable to younger family members and approachable to their guests. A home where sweet little moments will create lasting memories.
Guest Bath | Single Bowl
- Door Style: Edgewater
- Construction: International+/Full Overlay
- Wood Type: Paint Grade
- Paint: ColorSelect Sherwin-Williams Paints
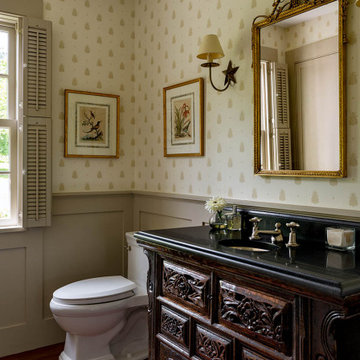
Vanity sink built into repurposed Chinese hutch
Idéer för lantliga toaletter
Idéer för lantliga toaletter

Photo by Bret Gum
Wallpaper by Farrow & Ball
Vintage washstand converted to vanity with drop-in sink
Vintage medicine cabinets
Sconces by Rejuvenation
White small hex tile flooring
White wainscoting with green chair rail
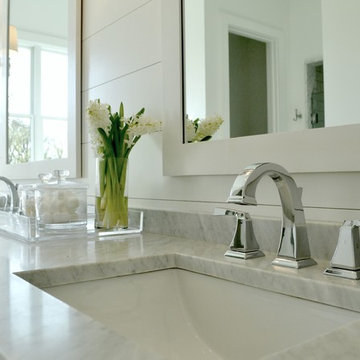
Whittney Parkinson
Idéer för ett stort lantligt en-suite badrum, med ett undermonterad handfat, luckor med infälld panel, grå skåp, marmorbänkskiva, ett fristående badkar, en öppen dusch, en toalettstol med hel cisternkåpa, vit kakel, vita väggar och klinkergolv i keramik
Idéer för ett stort lantligt en-suite badrum, med ett undermonterad handfat, luckor med infälld panel, grå skåp, marmorbänkskiva, ett fristående badkar, en öppen dusch, en toalettstol med hel cisternkåpa, vit kakel, vita väggar och klinkergolv i keramik
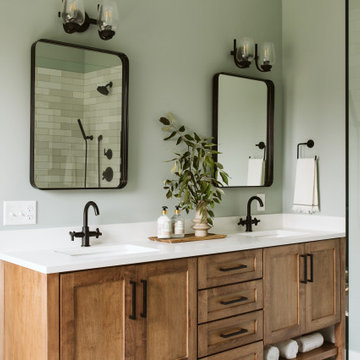
Idéer för ett stort lantligt vit en-suite badrum, med skåp i shakerstil, skåp i mellenmörkt trä, ett fristående badkar, en öppen dusch, gröna väggar, klinkergolv i keramik, ett undermonterad handfat, bänkskiva i kvarts, flerfärgat golv och med dusch som är öppen
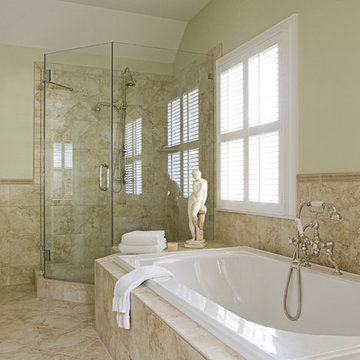
Inspiration för ett mellanstort lantligt en-suite badrum, med skåp i shakerstil, vita skåp, ett platsbyggt badkar, en hörndusch, beige kakel, porslinskakel, klinkergolv i porslin, ett piedestal handfat och marmorbänkskiva
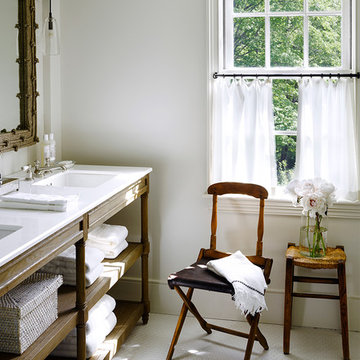
Lantlig inredning av ett badrum, med skåp i ljust trä, ett undermonterad handfat och vita väggar

The Johnson-Thompson House, built c. 1750, has the distinct title as being the oldest structure in Winchester. Many alterations were made over the years to keep up with the times, but most recently it had the great fortune to get just the right family who appreciated and capitalized on its legacy. From the newly installed pine floors with cut, hand driven nails to the authentic rustic plaster walls, to the original timber frame, this 300 year old Georgian farmhouse is a masterpiece of old and new. Together with the homeowners and Cummings Architects, Windhill Builders embarked on a journey to salvage all of the best from this home and recreate what had been lost over time. To celebrate its history and the stories within, rooms and details were preserved where possible, woodwork and paint colors painstakingly matched and blended; the hall and parlor refurbished; the three run open string staircase lovingly restored; and details like an authentic front door with period hinges masterfully created. To accommodate its modern day family an addition was constructed to house a brand new, farmhouse style kitchen with an oversized island topped with reclaimed oak and a unique backsplash fashioned out of brick that was sourced from the home itself. Bathrooms were added and upgraded, including a spa-like retreat in the master bath, but include features like a claw foot tub, a niche with exposed brick and a magnificent barn door, as nods to the past. This renovation is one for the history books!
Eric Roth

Country style bathroom with painted MDF beadboard panelling. Patterned porcelain tiles and bespoke painted vanity unit.
Bild på ett lantligt vit vitt en-suite badrum, med släta luckor, gröna skåp, ett platsbyggt badkar, en kantlös dusch, en toalettstol med hel cisternkåpa, gröna väggar, klinkergolv i porslin, ett fristående handfat, bänkskiva i akrylsten, beiget golv och med dusch som är öppen
Bild på ett lantligt vit vitt en-suite badrum, med släta luckor, gröna skåp, ett platsbyggt badkar, en kantlös dusch, en toalettstol med hel cisternkåpa, gröna väggar, klinkergolv i porslin, ett fristående handfat, bänkskiva i akrylsten, beiget golv och med dusch som är öppen
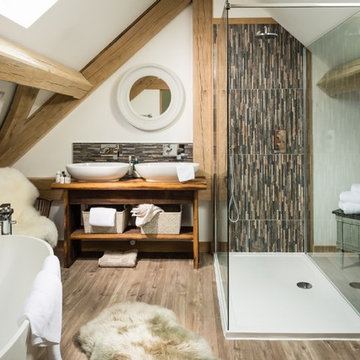
Idéer för att renovera ett stort lantligt badrum, med ett fristående badkar, keramikplattor, vita väggar, ljust trägolv, träbänkskiva, beiget golv, skåp i mellenmörkt trä, flerfärgad kakel och ett fristående handfat
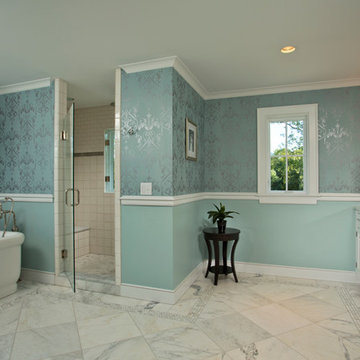
The master bath is peaceful and spacious, with a classic soaking tub.
Scott Bergmann Photography
Inspiration för ett lantligt en-suite badrum, med ett undermonterad handfat, luckor med infälld panel, vita skåp, marmorbänkskiva, en hörndusch, vit kakel, porslinskakel, marmorgolv, ett fristående badkar och blå väggar
Inspiration för ett lantligt en-suite badrum, med ett undermonterad handfat, luckor med infälld panel, vita skåp, marmorbänkskiva, en hörndusch, vit kakel, porslinskakel, marmorgolv, ett fristående badkar och blå väggar

Inspiration för stora lantliga beige en-suite badrum, med skåp i ljust trä, ett fristående badkar, en toalettstol med separat cisternkåpa, beige väggar, ett undermonterad handfat, bänkskiva i kvarts, brunt golv och luckor med infälld panel
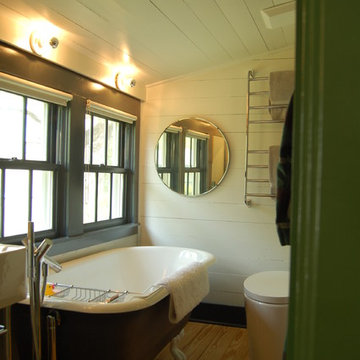
Idéer för ett lantligt badrum, med ett badkar med tassar
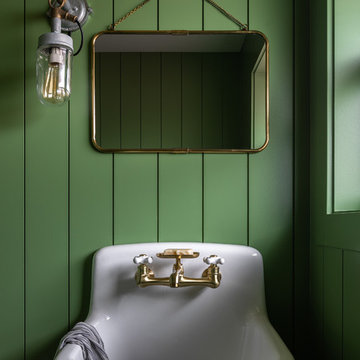
Haris Kenjar
Bild på ett lantligt toalett, med gröna väggar och ett väggmonterat handfat
Bild på ett lantligt toalett, med gröna väggar och ett väggmonterat handfat
916 foton på lantligt grönt badrum
4

