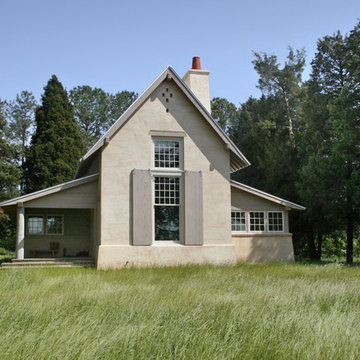4 490 foton på lantligt hus, med allt i ett plan
Sortera efter:
Budget
Sortera efter:Populärt i dag
261 - 280 av 4 490 foton
Artikel 1 av 3
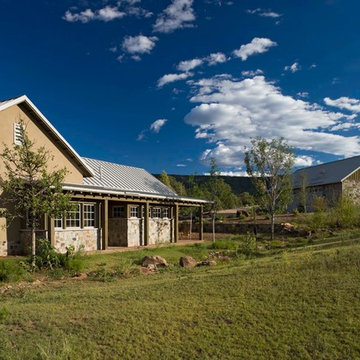
david marlow
Lantlig inredning av ett stort beige hus, med allt i ett plan, stuckatur, sadeltak och tak i metall
Lantlig inredning av ett stort beige hus, med allt i ett plan, stuckatur, sadeltak och tak i metall

Inredning av ett lantligt mellanstort beige hus, med fiberplattor i betong, allt i ett plan, sadeltak och tak i shingel
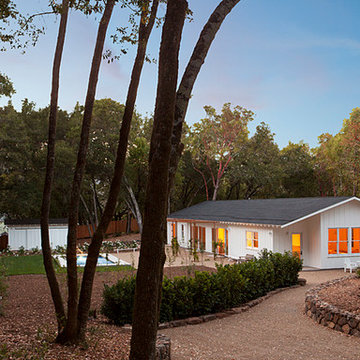
Michelle Wilson
Inredning av ett lantligt litet vitt hus, med allt i ett plan, sadeltak och tak i shingel
Inredning av ett lantligt litet vitt hus, med allt i ett plan, sadeltak och tak i shingel
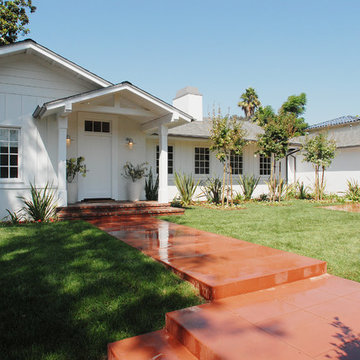
Updated California Ranch Home.
Bild på ett stort lantligt vitt hus, med allt i ett plan, blandad fasad, valmat tak och tak i shingel
Bild på ett stort lantligt vitt hus, med allt i ett plan, blandad fasad, valmat tak och tak i shingel

This little house is where Jessica and her family have been living for the last several years. It sits on a five-acre property on Sauvie Island. Photo by Lincoln Barbour.
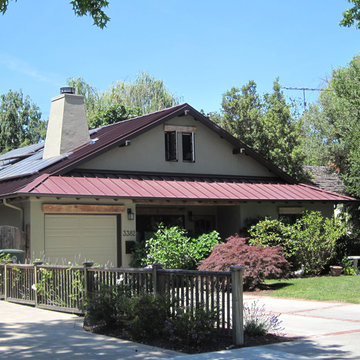
Idéer för ett mellanstort lantligt grönt hus, med allt i ett plan, stuckatur och sadeltak
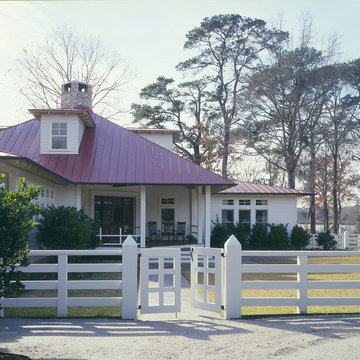
John McManus Photography
Idéer för ett mellanstort lantligt vitt trähus, med allt i ett plan och valmat tak
Idéer för ett mellanstort lantligt vitt trähus, med allt i ett plan och valmat tak
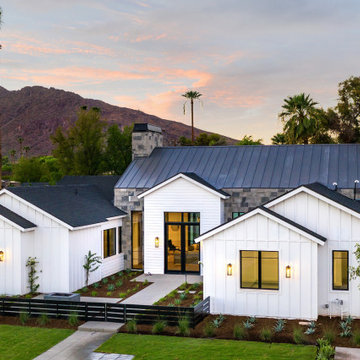
WINNER: Silver Award – One-of-a-Kind Custom or Spec 4,001 – 5,000 sq ft, Best in American Living Awards, 2019
Affectionately called The Magnolia, a reference to the architect's Southern upbringing, this project was a grass roots exploration of farmhouse architecture. Located in Phoenix, Arizona’s idyllic Arcadia neighborhood, the home gives a nod to the area’s citrus orchard history.
Echoing the past while embracing current millennial design expectations, this just-complete speculative family home hosts four bedrooms, an office, open living with a separate “dirty kitchen”, and the Stone Bar. Positioned in the Northwestern portion of the site, the Stone Bar provides entertainment for the interior and exterior spaces. With retracting sliding glass doors and windows above the bar, the space opens up to provide a multipurpose playspace for kids and adults alike.
Nearly as eyecatching as the Camelback Mountain view is the stunning use of exposed beams, stone, and mill scale steel in this grass roots exploration of farmhouse architecture. White painted siding, white interior walls, and warm wood floors communicate a harmonious embrace in this soothing, family-friendly abode.
Project Details // The Magnolia House
Architecture: Drewett Works
Developer: Marc Development
Builder: Rafterhouse
Interior Design: Rafterhouse
Landscape Design: Refined Gardens
Photographer: ProVisuals Media
Awards
Silver Award – One-of-a-Kind Custom or Spec 4,001 – 5,000 sq ft, Best in American Living Awards, 2019
Featured In
“The Genteel Charm of Modern Farmhouse Architecture Inspired by Architect C.P. Drewett,” by Elise Glickman for Iconic Life, Nov 13, 2019
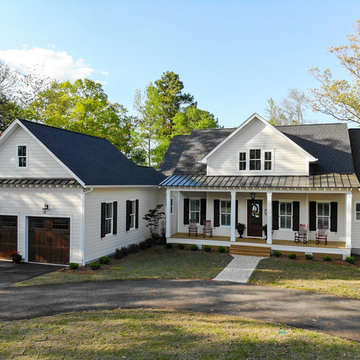
RB Gallup
Foto på ett lantligt vitt hus, med allt i ett plan, sadeltak och tak i shingel
Foto på ett lantligt vitt hus, med allt i ett plan, sadeltak och tak i shingel

Introducing our charming two-bedroom Barndominium, brimming with cozy vibes. Step onto the inviting porch into an open dining area, kitchen, and living room with a crackling fireplace. The kitchen features an island, and outside, a 2-car carport awaits. Convenient utility room and luxurious master suite with walk-in closet and bath. Second bedroom with its own walk-in closet. Comfort and convenience await in every corner!
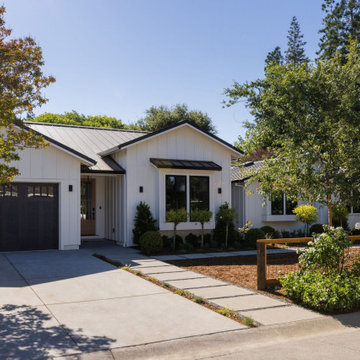
The exterior board and batten is highlighted by the black Marvin casement windows. A simple landscape design and concrete walk. Black metal roof.
Inredning av ett lantligt mycket stort vitt hus, med allt i ett plan, fiberplattor i betong, sadeltak och tak i metall
Inredning av ett lantligt mycket stort vitt hus, med allt i ett plan, fiberplattor i betong, sadeltak och tak i metall

Modern Farmhouse Custom Home Design
Inredning av ett lantligt mellanstort vitt hus, med allt i ett plan, sadeltak och tak i metall
Inredning av ett lantligt mellanstort vitt hus, med allt i ett plan, sadeltak och tak i metall
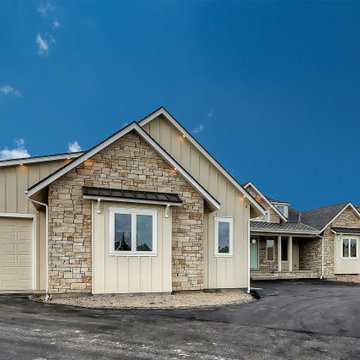
Front of side boat garage
Lantlig inredning av ett stort beige hus, med allt i ett plan, sadeltak och tak i mixade material
Lantlig inredning av ett stort beige hus, med allt i ett plan, sadeltak och tak i mixade material
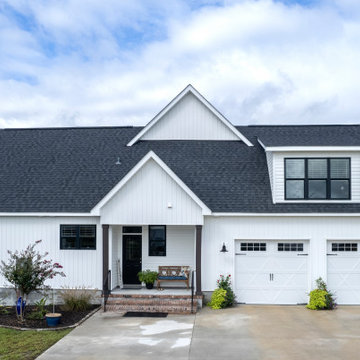
The Sloan is overflowing with modern farmhouse curb-appeal, from the decorative wooden brackets adorning the gables to the metal accent roof. The floor plan is equally impressive with a gourmet island kitchen, spacious dining room and ample outdoor living. Just inside the garage entry, a pantry is available for easy grocery drop-off and the utility room accesses a side porch and features a laundry sink. The master bedroom is a luxury retreat and two additional bedrooms complete the first floor. Upstairs, a bonus room with full bathroom functions as a guest suite or media room.
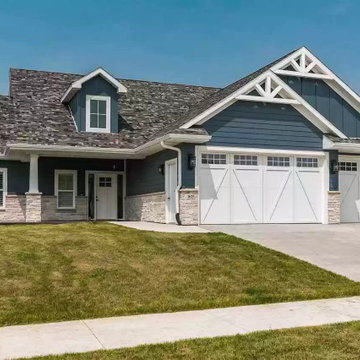
Unleash the Beauty of Your Home's Facade with Our Exterior Painting Expertise! At Henry's Painting & Contracting, we specialize in transforming houses into stunning works of art. Our skilled team of exterior painters offers a spectrum of services, from updating your home's color palette to restoring its original charm. We understand that your home's exterior is the first thing visitors see, and we're committed to enhancing its curb appeal with top-notch craftsmanship. Let us bring vibrancy, protection, and lasting beauty to your property with our professional exterior painting services.
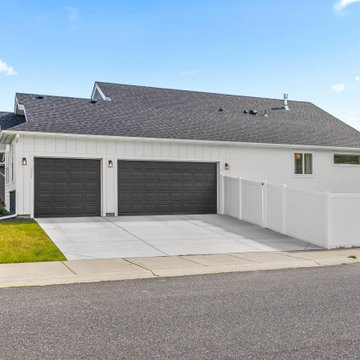
White exterior with black stone and a side entry 3 car garage
Inspiration för mellanstora lantliga vita hus, med allt i ett plan, blandad fasad, sadeltak och tak i shingel
Inspiration för mellanstora lantliga vita hus, med allt i ett plan, blandad fasad, sadeltak och tak i shingel
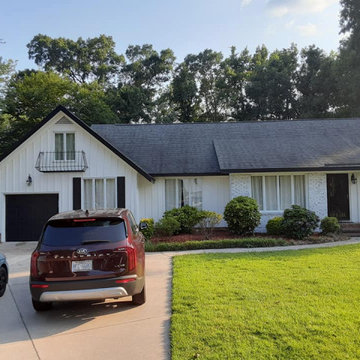
Longhouse Pro Painters performed the color change to the exterior of a 2800 square foot home in five days. The original green color was covered up by a Dove White Valspar Duramax Exterior Paint. The black fascia was not painted, however, the door casings around the exterior doors were painted black to accent the white update. The iron railing in the front entry was painted. and the white garage door was painted a black enamel. All of the siding and boxing was a color change. Overall, very well pleased with the update to this farmhouse look.
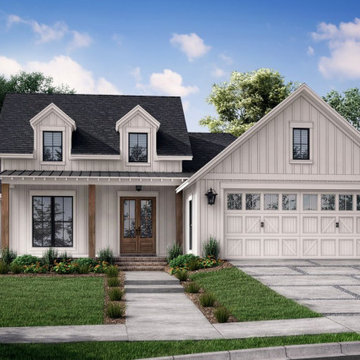
This house plan features a modern farmhouse exterior with board-and-batten siding, dormer windows, and a wide front porch.
Exempel på ett lantligt vitt hus, med allt i ett plan, sadeltak och tak i mixade material
Exempel på ett lantligt vitt hus, med allt i ett plan, sadeltak och tak i mixade material
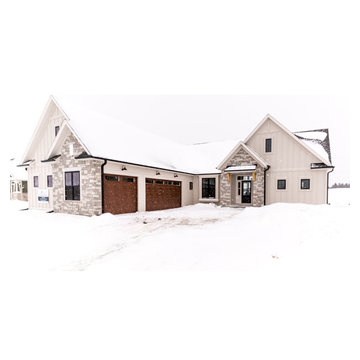
Sienna Model 2021 Lake Country Village.
Siding HardiePlank color plus Cobblestone
Black Gutters
Inredning av ett lantligt vitt hus, med allt i ett plan, fiberplattor i betong, sadeltak och tak i shingel
Inredning av ett lantligt vitt hus, med allt i ett plan, fiberplattor i betong, sadeltak och tak i shingel
4 490 foton på lantligt hus, med allt i ett plan
14
