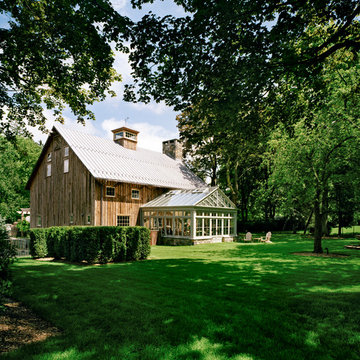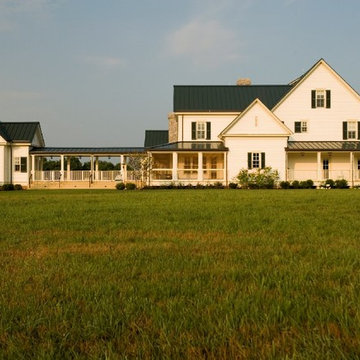12 381 foton på lantligt hus, med sadeltak
Sortera efter:
Budget
Sortera efter:Populärt i dag
141 - 160 av 12 381 foton
Artikel 1 av 3
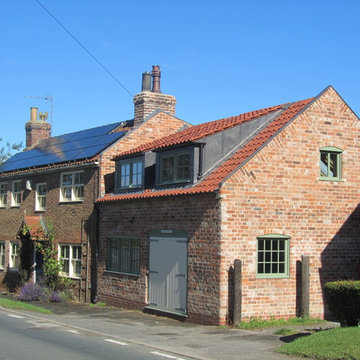
Stephen Samuel RIBA - Building upon the existing vernacular of this eighteenth century Blacksmith's Forge and Cottage, this dwelling has been remodelled to provide an extremely comfortable six bedroom private residence, whilst emphasising traditional vernacular features typical of this part of Eastern England. The bricks are all handmade in the village from local clays and the clay pantiles locally sourced, reducing carbon transportation costs, the gable brickwork constructed to emphasise an intricate "dutch tumbling-in" feature, traditional to this part of Eastern England. Note the "bullnose" brickwork used to all fenestrated openings and on the external corners! The windows are all composite aluclad timber windows with a "U" Value of 1.25W/m2K. Excellent performance characteristics, finished in "sage green" or "french vanilla" as evident on the building.
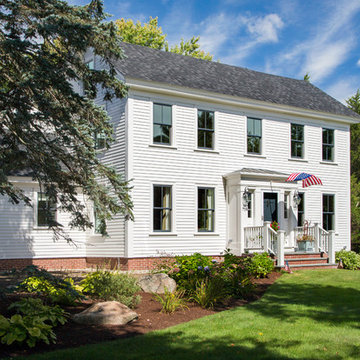
Main Streets and Back Roads...
The homeowners fell in love with this spectacular Lynnfield, MA Colonial farmhouse, complete with iconic New England style timber frame barn, grand outdoor fireplaced living space and in-ground pool. They bought the prestigious location with the desire to bring the home’s character back to life and at the same time, reconfigure the layout, expand the living space and increase the number of rooms to accommodate their needs as a family. Notice the reclaimed wood floors, hand hewn beams and hand crafted/hand planed cabinetry, all country living at its finest only 17 miles North of Boston.
Photo by Eric Roth
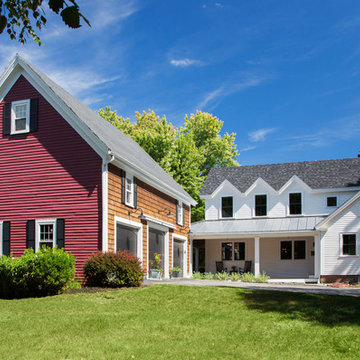
When Cummings Architects first met with the owners of this understated country farmhouse, the building’s layout and design was an incoherent jumble. The original bones of the building were almost unrecognizable. All of the original windows, doors, flooring, and trims – even the country kitchen – had been removed. Mathew and his team began a thorough design discovery process to find the design solution that would enable them to breathe life back into the old farmhouse in a way that acknowledged the building’s venerable history while also providing for a modern living by a growing family.
The redesign included the addition of a new eat-in kitchen, bedrooms, bathrooms, wrap around porch, and stone fireplaces. To begin the transforming restoration, the team designed a generous, twenty-four square foot kitchen addition with custom, farmers-style cabinetry and timber framing. The team walked the homeowners through each detail the cabinetry layout, materials, and finishes. Salvaged materials were used and authentic craftsmanship lent a sense of place and history to the fabric of the space.
The new master suite included a cathedral ceiling showcasing beautifully worn salvaged timbers. The team continued with the farm theme, using sliding barn doors to separate the custom-designed master bath and closet. The new second-floor hallway features a bold, red floor while new transoms in each bedroom let in plenty of light. A summer stair, detailed and crafted with authentic details, was added for additional access and charm.
Finally, a welcoming farmer’s porch wraps around the side entry, connecting to the rear yard via a gracefully engineered grade. This large outdoor space provides seating for large groups of people to visit and dine next to the beautiful outdoor landscape and the new exterior stone fireplace.
Though it had temporarily lost its identity, with the help of the team at Cummings Architects, this lovely farmhouse has regained not only its former charm but also a new life through beautifully integrated modern features designed for today’s family.
Photo by Eric Roth

Kurtis Miller - KM Pics
Inspiration för mellanstora lantliga röda hus, med två våningar, blandad fasad, sadeltak och tak i shingel
Inspiration för mellanstora lantliga röda hus, med två våningar, blandad fasad, sadeltak och tak i shingel
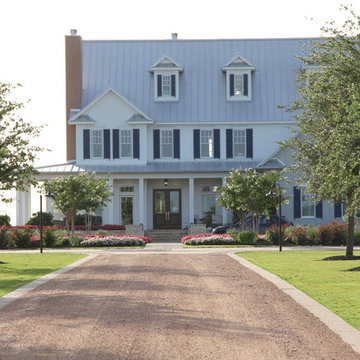
Texas Farm House with Crushed Granite Drive and Concrete Curb.
Bild på ett mycket stort lantligt vitt trähus, med tre eller fler plan och sadeltak
Bild på ett mycket stort lantligt vitt trähus, med tre eller fler plan och sadeltak

Todd Tully Danner, AIA, IIDA
Inredning av ett lantligt litet grått hus, med två våningar, fiberplattor i betong, sadeltak och tak i metall
Inredning av ett lantligt litet grått hus, med två våningar, fiberplattor i betong, sadeltak och tak i metall
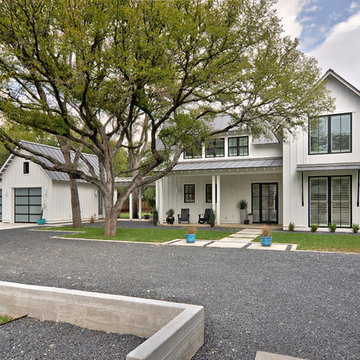
DRM Design Group provided Landscape Architecture services for a Local Austin, Texas residence. We worked closely with Redbud Custom Homes and Tim Brown Architecture to create a custom low maintenance- low water use contemporary landscape design. This Eco friendly design has a simple and crisp look with great contrasting colors that really accentuate the existing trees.
www.redbudaustin.com
www.timbrownarch.com
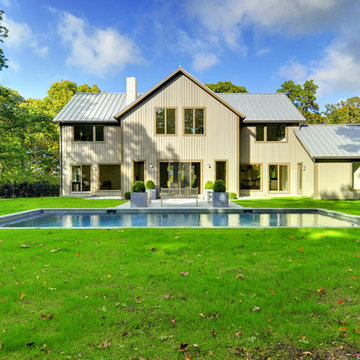
Yankee Barn Homes - Oyster Shores is a contemporary barn style house with iconic barn exteriors. Chris Foster Photography
Lantlig inredning av ett stort beige hus, med två våningar, sadeltak och tak i metall
Lantlig inredning av ett stort beige hus, med två våningar, sadeltak och tak i metall

Photography by Sean Gallagher
Bild på ett stort lantligt vitt trähus, med två våningar och sadeltak
Bild på ett stort lantligt vitt trähus, med två våningar och sadeltak

Located upon a 200-acre farm of rolling terrain in western Wisconsin, this new, single-family sustainable residence implements today’s advanced technology within a historic farm setting. The arrangement of volumes, detailing of forms and selection of materials provide a weekend retreat that reflects the agrarian styles of the surrounding area. Open floor plans and expansive views allow a free-flowing living experience connected to the natural environment.
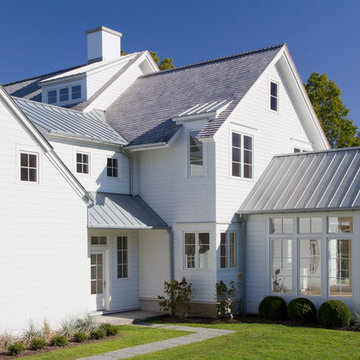
This new home features architectural forms that are rooted in traditional residential buildings, yet rendered with crisp clean contemporary materials.
Photographed By: Vic Gubinski
Interiors By: Heike Hein Home

The Home Aesthetic
Idéer för att renovera ett mycket stort lantligt vitt hus, med två våningar, tegel, sadeltak och tak i metall
Idéer för att renovera ett mycket stort lantligt vitt hus, med två våningar, tegel, sadeltak och tak i metall

With a main floor master, and flowing but intimate spaces, it will function for both daily living and extended family events. Special attention was given to the siting, making sure the breath-taking views of Lake Independence are present from every room.

Inredning av ett lantligt stort vitt hus, med två våningar, blandad fasad, sadeltak och tak i shingel
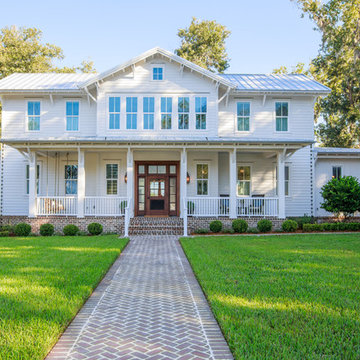
photo by Jessie Preza
Inspiration för ett lantligt vitt hus, med två våningar, fiberplattor i betong, tak i metall och sadeltak
Inspiration för ett lantligt vitt hus, med två våningar, fiberplattor i betong, tak i metall och sadeltak
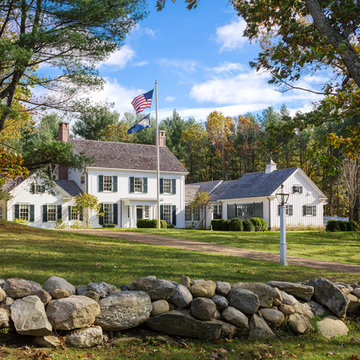
Greg Premru
Inspiration för ett mellanstort lantligt vitt hus, med två våningar, sadeltak och tak i shingel
Inspiration för ett mellanstort lantligt vitt hus, med två våningar, sadeltak och tak i shingel

Idéer för ett lantligt vitt hus, med två våningar, sadeltak och tak i mixade material

Photo Credit: David Cannon; Design: Michelle Mentzer
Instagram: @newriverbuildingco
Idéer för mellanstora lantliga vita hus, med två våningar, blandad fasad, sadeltak och tak i shingel
Idéer för mellanstora lantliga vita hus, med två våningar, blandad fasad, sadeltak och tak i shingel
12 381 foton på lantligt hus, med sadeltak
8
