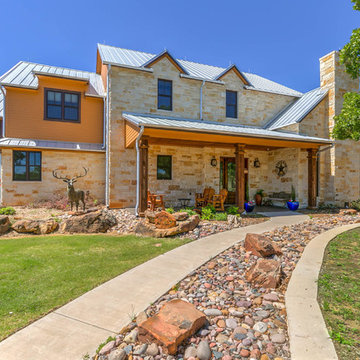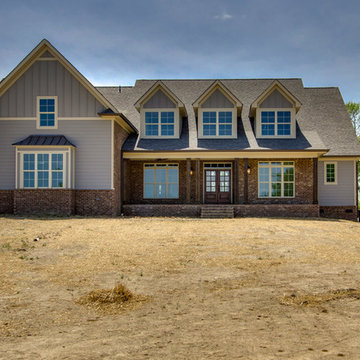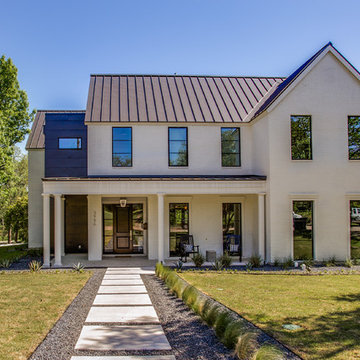1 429 foton på lantligt hus, med tegel
Sortera efter:
Budget
Sortera efter:Populärt i dag
161 - 180 av 1 429 foton
Artikel 1 av 3
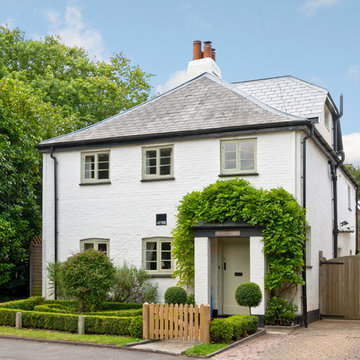
© Fraser Marr Photography
Inredning av ett lantligt vitt hus, med tre eller fler plan, tegel och valmat tak
Inredning av ett lantligt vitt hus, med tre eller fler plan, tegel och valmat tak

Inredning av ett lantligt stort gult hus, med tre eller fler plan, tegel, pulpettak och tak i shingel
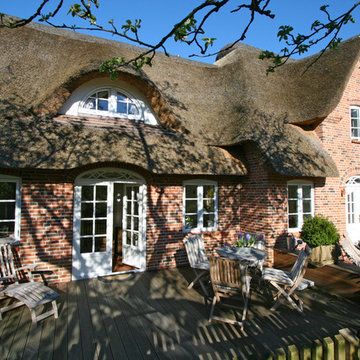
Architekt Nils Gereke - Ihr Architekt auf den Inseln Amrum, Sylt und Föhr
Bild på ett stort lantligt hus, med två våningar och tegel
Bild på ett stort lantligt hus, med två våningar och tegel
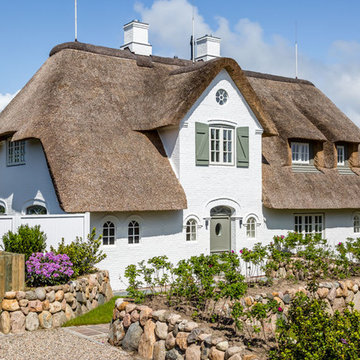
Lantlig inredning av ett mellanstort vitt hus, med två våningar, tegel och halvvalmat sadeltak
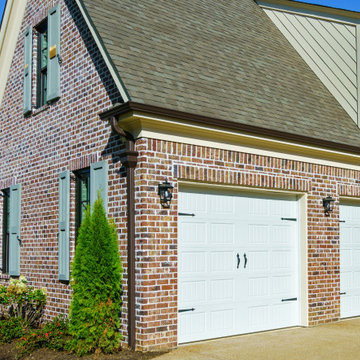
Charming home featuring Tavern Hall brick with Federal White mortar.
Inredning av ett lantligt mellanstort rött hus, med två våningar, tegel, tak i shingel och valmat tak
Inredning av ett lantligt mellanstort rött hus, med två våningar, tegel, tak i shingel och valmat tak
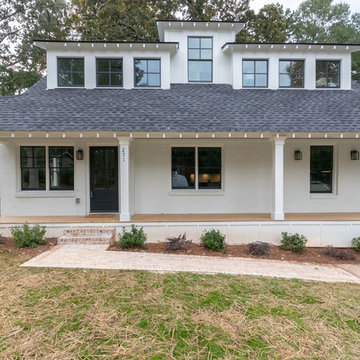
Inspiration för mellanstora lantliga vita hus, med två våningar, tegel, sadeltak och tak i shingel
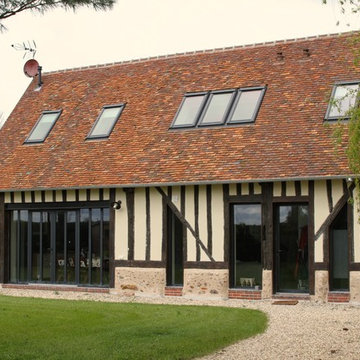
Vue extérieure de la grange, réhabilitée en maison
Idéer för att renovera ett stort lantligt beige hus, med två våningar, tegel, sadeltak och tak med takplattor
Idéer för att renovera ett stort lantligt beige hus, med två våningar, tegel, sadeltak och tak med takplattor
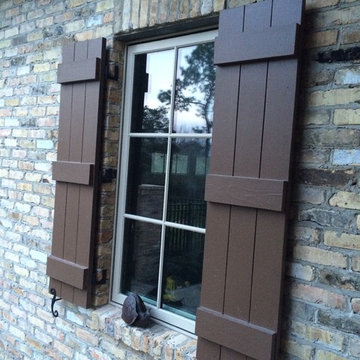
Inredning av ett lantligt mellanstort hus, med två våningar, tegel och valmat tak
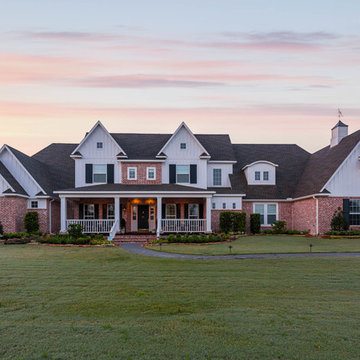
Morning Star Builders
Idéer för att renovera ett lantligt vitt hus, med två våningar och tegel
Idéer för att renovera ett lantligt vitt hus, med två våningar och tegel
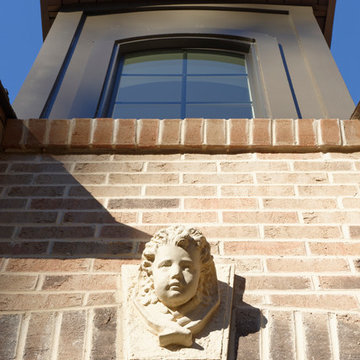
Bob Narod Photographer
Foto på ett mycket stort lantligt grått hus, med två våningar och tegel
Foto på ett mycket stort lantligt grått hus, med två våningar och tegel
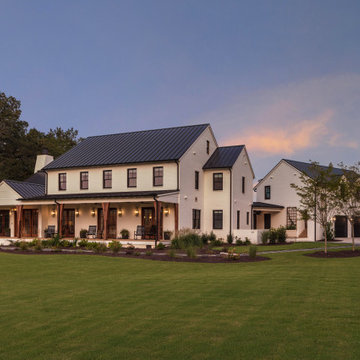
Inspiration för ett stort lantligt hus, med två våningar, tegel, sadeltak och tak i metall
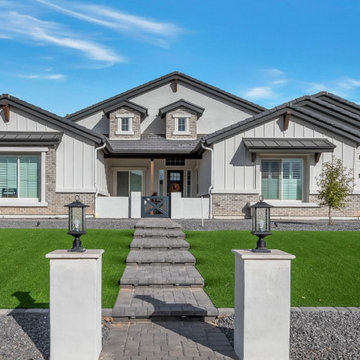
Idéer för att renovera ett stort lantligt vitt hus, med allt i ett plan, tegel, platt tak och tak med takplattor
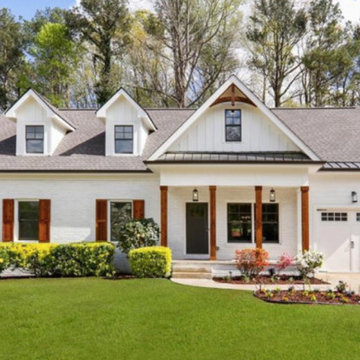
Foto på ett mellanstort lantligt vitt hus, med två våningar, tegel, sadeltak och tak i shingel
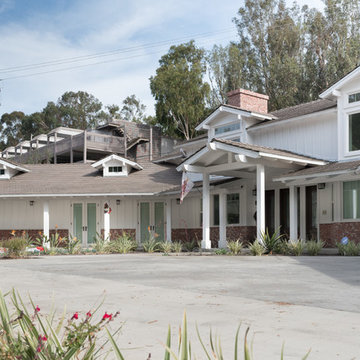
Foto på ett stort lantligt rött hus, med två våningar, tegel, halvvalmat sadeltak och tak i shingel
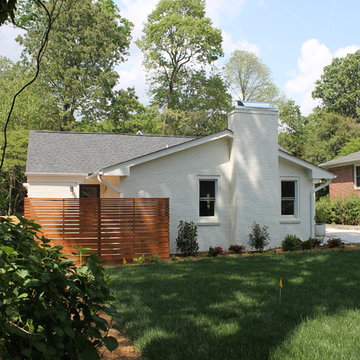
Inspiration för mellanstora lantliga vita hus, med allt i ett plan, tegel och sadeltak
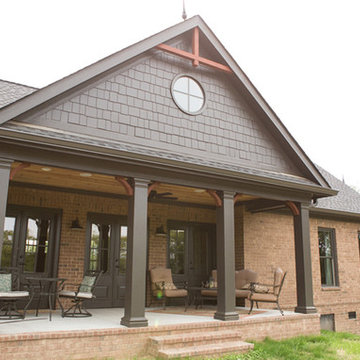
Photo of back of house.
Shutters to be installed at a later date. Photography by Angela Zuill.
Inredning av ett lantligt mellanstort brunt hus, med allt i ett plan, tegel och sadeltak
Inredning av ett lantligt mellanstort brunt hus, med allt i ett plan, tegel och sadeltak
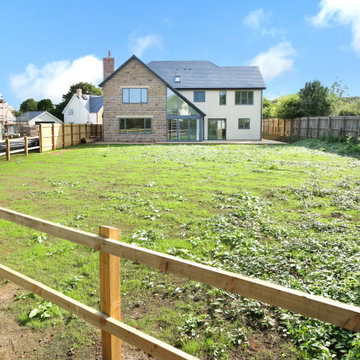
This project was dominated by the offset gable glazed facade to the rear elevation. A contemporary design that made the most of simple slim Smarts Alitherm 300 windows designed to maximise all glass areas and provide ample light to the internal aspects. The frontage was further enhanced with a Smarts Designer Doors all powder coated in a Sensations Antique Frey finish. The Rear Kitchen Diner is flooded with light from the two storey glazing, the bottom of which is constructed from a Triple Track 6 Pane Smarts Visoglide Plus Sliding Patio Door, with super slim meeting stiles this provides 6 large glazed areas when closed and with the 4 sliding sections creates a fantastic clear opening when all the doors are fully opened. Careful attention was paid to lining everything through with the above fixed panes and all the cladding were matched to produce a single gable infill from outside.
1 429 foton på lantligt hus, med tegel
9
