3 859 foton på lantligt kök, med grått golv
Sortera efter:
Budget
Sortera efter:Populärt i dag
141 - 160 av 3 859 foton
Artikel 1 av 3

Exempel på ett mellanstort lantligt svart svart kök, med en rustik diskho, luckor med infälld panel, blå skåp, bänkskiva i täljsten, svart stänkskydd, stänkskydd i sten, skiffergolv och grått golv
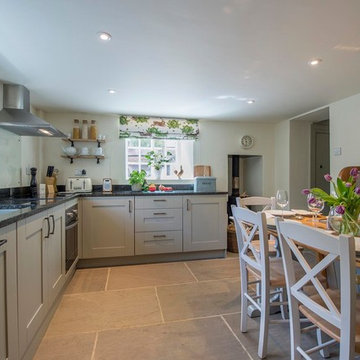
Currently living overseas, the owners of this stunning Grade II Listed stone cottage in the heart of the North York Moors set me the brief of designing the interiors. Renovated to a very high standard by the previous owner and a totally blank canvas, the brief was to create contemporary warm and welcoming interiors in keeping with the building’s history. To be used as a holiday let in the short term, the interiors needed to be high quality and comfortable for guests whilst at the same time, fulfilling the requirements of my clients and their young family to live in upon their return to the UK.

Modern rustic kitchen addition to a former miner's cottage. Coal black units and industrial materials reference the mining heritage of the area.
design storey architects

This was a small cabin located in South Lake Tahoe, CA that was built in 1947. The existing original kitchen was tiny, inefficient & in much need of an update. The owners wanted lots of storage and much more counter space. One challenge was to incorporate a washer and dryer into the space and another was to maintain the local flavor of the existing cabin while modernizing the features. The final photos in this project show the before photos.

Inredning av ett lantligt avskilt, mellanstort vit vitt parallellkök, med skåp i shakerstil, skåp i mellenmörkt trä, bänkskiva i kvarts, flerfärgad stänkskydd, stänkskydd i keramik, rostfria vitvaror och grått golv
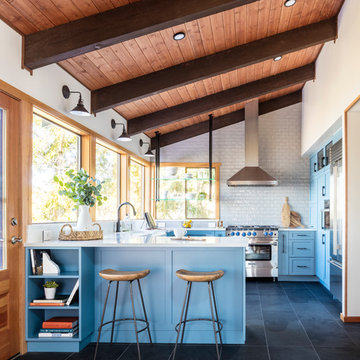
Photo Credits: JOHN GRANEN PHOTOGRAPHY
Idéer för att renovera ett mellanstort, avskilt lantligt vit vitt u-kök, med en rustik diskho, skåp i shakerstil, blå skåp, bänkskiva i kvarts, vitt stänkskydd, stänkskydd i tunnelbanekakel, rostfria vitvaror, klinkergolv i porslin, en halv köksö och grått golv
Idéer för att renovera ett mellanstort, avskilt lantligt vit vitt u-kök, med en rustik diskho, skåp i shakerstil, blå skåp, bänkskiva i kvarts, vitt stänkskydd, stänkskydd i tunnelbanekakel, rostfria vitvaror, klinkergolv i porslin, en halv köksö och grått golv
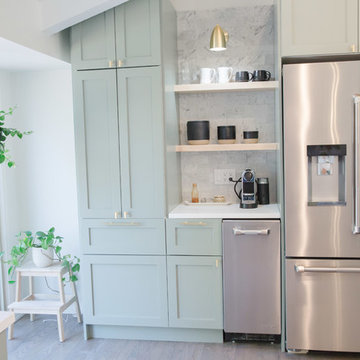
Liz Fendell Photography
Idéer för ett stort lantligt vit kök och matrum, med en rustik diskho, skåp i shakerstil, gröna skåp, bänkskiva i kvarts, vitt stänkskydd, stänkskydd i marmor, rostfria vitvaror, mellanmörkt trägolv, en köksö och grått golv
Idéer för ett stort lantligt vit kök och matrum, med en rustik diskho, skåp i shakerstil, gröna skåp, bänkskiva i kvarts, vitt stänkskydd, stänkskydd i marmor, rostfria vitvaror, mellanmörkt trägolv, en köksö och grått golv
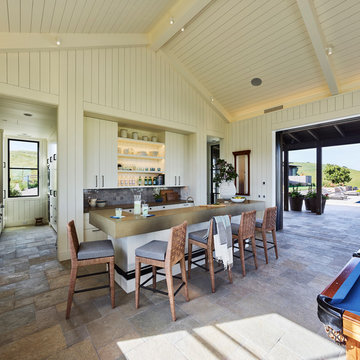
Adrian Gregorutti
Lantlig inredning av ett kök, med vita skåp, bänkskiva i betong, grått stänkskydd, stänkskydd i keramik, skiffergolv, en köksö och grått golv
Lantlig inredning av ett kök, med vita skåp, bänkskiva i betong, grått stänkskydd, stänkskydd i keramik, skiffergolv, en köksö och grått golv
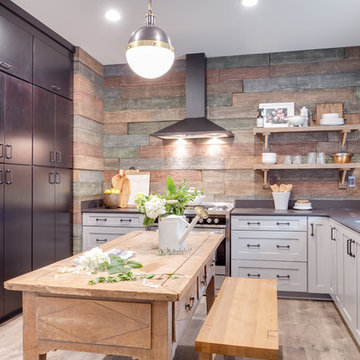
Mohawk's laminate Cottage Villa flooring with #ArmorMax finish in Cheyenne Rock Oak.
Idéer för ett avskilt, mellanstort lantligt l-kök, med en köksö, en undermonterad diskho, skåp i shakerstil, vita skåp, rostfria vitvaror, mellanmörkt trägolv, bänkskiva i betong, stänkskydd i trä, grått golv och flerfärgad stänkskydd
Idéer för ett avskilt, mellanstort lantligt l-kök, med en köksö, en undermonterad diskho, skåp i shakerstil, vita skåp, rostfria vitvaror, mellanmörkt trägolv, bänkskiva i betong, stänkskydd i trä, grått golv och flerfärgad stänkskydd
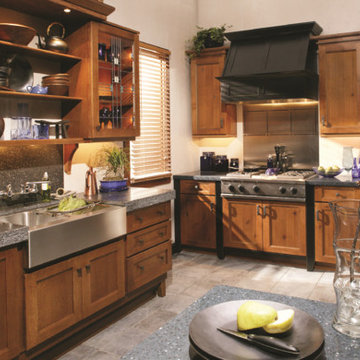
"Cardigan Tile and Plumbing, Inc., t/a Kitchens and Baths by Cardigan
"Yorktowne Cabinetry"
Bild på ett stort lantligt kök med öppen planlösning, med en rustik diskho, skåp i shakerstil, skåp i mellenmörkt trä, granitbänkskiva, en köksö, svarta vitvaror, klinkergolv i keramik och grått golv
Bild på ett stort lantligt kök med öppen planlösning, med en rustik diskho, skåp i shakerstil, skåp i mellenmörkt trä, granitbänkskiva, en köksö, svarta vitvaror, klinkergolv i keramik och grått golv
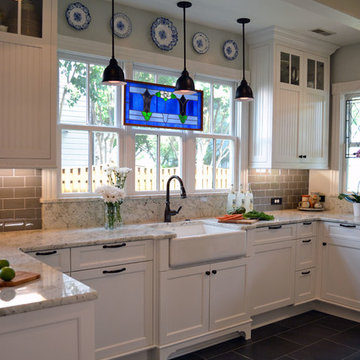
The existing quirky floor plan of this 17 year old kitchen created 4 work areas and left no room for a proper laundry and utility room. We actually made this kitchen smaller to make it function better. We took the cramped u-shaped area that housed the stove and refrigerator and walled it off to create a new more generous laundry room with room for ironing & sewing. The now rectangular shaped kitchen was reoriented by installing new windows with higher sills we were able to line the exterior wall with cabinets and counter, giving the sink a nice view to the side yard. To create the Victorian look the owners desired in their 1920’s home, we used wall cabinets with inset doors and beaded panels, for economy the base cabinets are full overlay doors & drawers all in the same finish, Nordic White. The owner selected a gorgeous serene white river granite for the counters and we selected a taupe glass subway tile to pull the palette together. Another special feature of this kitchen is the custom pocket dog door. The owner’s had a salvaged door that we incorporated in a pocket in the peninsula to corale the dogs when the owner aren’t home. Tina Colebrook
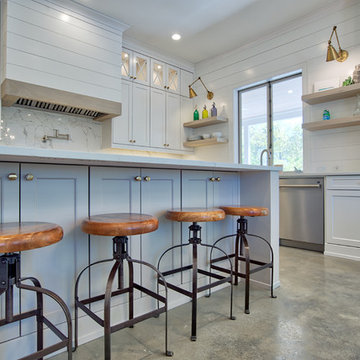
Idéer för ett stort lantligt vit kök, med en rustik diskho, skåp i shakerstil, vita skåp, bänkskiva i kvarts, vitt stänkskydd, stänkskydd i sten, rostfria vitvaror, betonggolv, en köksö och grått golv

Bild på ett mellanstort lantligt brun brunt kök, med en nedsänkt diskho, skåp i shakerstil, blå skåp, laminatbänkskiva, blått stänkskydd, stänkskydd i keramik, rostfria vitvaror, vinylgolv, en köksö och grått golv
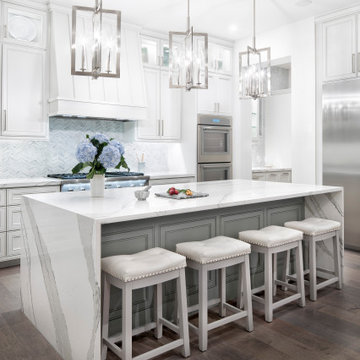
Idéer för ett stort lantligt vit kök, med en undermonterad diskho, luckor med infälld panel, vita skåp, grått stänkskydd, stänkskydd i stenkakel, rostfria vitvaror, mellanmörkt trägolv, en köksö, grått golv och bänkskiva i kvarts
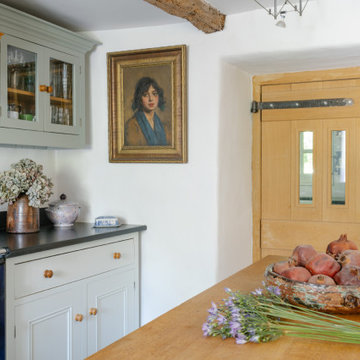
Kitchen design:
Winfreys
www.winfreys.co.uk
Foto på ett mellanstort lantligt brun kök, med en nedsänkt diskho, luckor med profilerade fronter, grå skåp, träbänkskiva, integrerade vitvaror, skiffergolv, en köksö och grått golv
Foto på ett mellanstort lantligt brun kök, med en nedsänkt diskho, luckor med profilerade fronter, grå skåp, träbänkskiva, integrerade vitvaror, skiffergolv, en köksö och grått golv
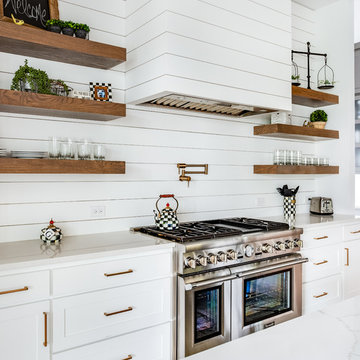
Rosewood Custom Builders
Inspiration för ett lantligt vit vitt kök, med en rustik diskho, skåp i shakerstil, grå skåp, bänkskiva i kvarts, vitt stänkskydd, stänkskydd i trä, rostfria vitvaror, ljust trägolv, en köksö och grått golv
Inspiration för ett lantligt vit vitt kök, med en rustik diskho, skåp i shakerstil, grå skåp, bänkskiva i kvarts, vitt stänkskydd, stänkskydd i trä, rostfria vitvaror, ljust trägolv, en köksö och grått golv
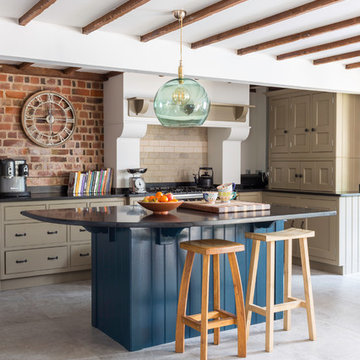
KITCHEN. Our clients had lived in this barn conversion for a number of years but had not got around to updating it. The layout was slightly awkward and the entrance to the property was not obvious. There were dark terracotta floor tiles and a large amount of pine throughout, which made the property very orange!
On the ground floor we remodelled the layout to create a clear entrance, large open plan kitchen-dining room, a utility room, boot room and small bathroom.
We then replaced the floor, decorated throughout and introduced a new colour palette and lighting scheme.
In the master bedroom on the first floor, walls and a mezzanine ceiling were removed to enable the ceiling height to be enjoyed. New bespoke cabinetry was installed and again a new lighting scheme and colour palette introduced.
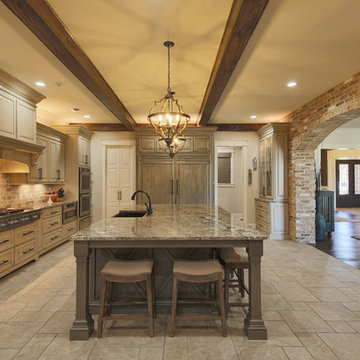
This newly constructed home offers an expansive floor plan with spectacular views of the countryside through the many windows seen throughout the home. The foyer commands particular attention with its floating staircase and exquisite polished porcelain flooring. Continuing into the living area, wide-planked, antiqued maple flooring grounds the room, while custom Norwalk and Fairfield furniture sits atop Karastan rugs.
The kitchen is a chef’s dream come true with ample room to cook and entertain among the custom cabinets. Chisel-edge porcelain tile was installed in a random pattern, perfectly complimenting the Ash Gold granite countertops and tumbled travertine backsplash.
The master suite allows for a relaxing retreat with calming colors seen in the bedding, custom silk drapery, and cozy, hand-knotted Kalaty rug. Stepping into the master bath, the porcelain tile, soaker tub, and custom tiled shower create a peaceful oasis.
Kim Johnson, Interior Designer, enjoyed helping her clients select products from a variety of vendors to create a beautiful new home for this family. As always, we truly appreciate our clients and hope they enjoy many happy years in their new home.
Designer: Kim Johnson
Contractor: John Kavanaugh
Granite Countertops: Stoneworks
Cabinets: Mowdy Cabinetry
Photographer: Al Pursley, The Digital Studio
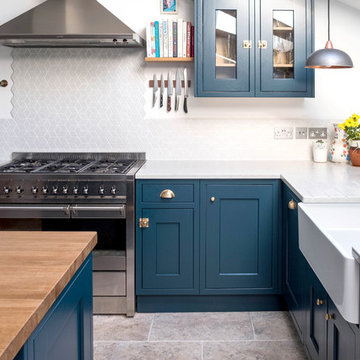
The abundance of natural light in this modern split-level extension allowed us to use a really bold colour for the handmade Shaker style kitchen units which were sprayed and lacquered in Farrow & Ball Hague Blue. The brass handles from Rowen & Wren create a lovely contrast with the deep blue colour of the units. #KitchenIdeas #ShakerstyleKitchens
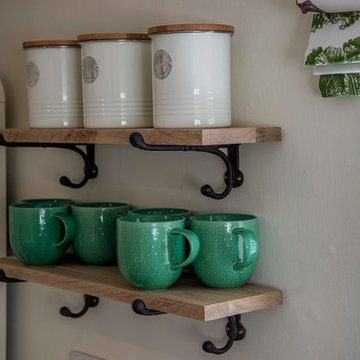
Currently living overseas, the owners of this stunning Grade II Listed stone cottage in the heart of the North York Moors set me the brief of designing the interiors. Renovated to a very high standard by the previous owner and a totally blank canvas, the brief was to create contemporary warm and welcoming interiors in keeping with the building’s history. To be used as a holiday let in the short term, the interiors needed to be high quality and comfortable for guests whilst at the same time, fulfilling the requirements of my clients and their young family to live in upon their return to the UK.
3 859 foton på lantligt kök, med grått golv
8