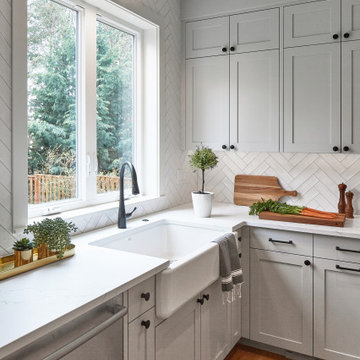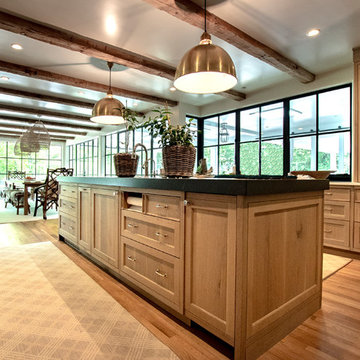4 588 foton på lantligt kök, med integrerade vitvaror
Sortera efter:
Budget
Sortera efter:Populärt i dag
21 - 40 av 4 588 foton
Artikel 1 av 3

The beautiful glass pendants hang perfectly central over the Island in Mage Tout Green
Foto på ett lantligt vit u-kök, med en rustik diskho, skåp i shakerstil, gröna skåp, integrerade vitvaror, en köksö och grått golv
Foto på ett lantligt vit u-kök, med en rustik diskho, skåp i shakerstil, gröna skåp, integrerade vitvaror, en köksö och grått golv

Idéer för ett stort lantligt flerfärgad kök, med en rustik diskho, skåp i shakerstil, vita skåp, vitt stänkskydd, stänkskydd i tunnelbanekakel, integrerade vitvaror, ljust trägolv, en köksö och granitbänkskiva

Inredning av ett lantligt mellanstort vit vitt kök, med en rustik diskho, luckor med infälld panel, vita skåp, bänkskiva i kvarts, vitt stänkskydd, integrerade vitvaror, ljust trägolv och en köksö

Kitchen featuring white oak lower cabinetry, white painted upper cabinetry with blue accent cabinetry, including the island. Custom steel hood fabricated in-house by Ridgecrest Designs. Custom wood beam light fixture fabricated in-house by Ridgecrest Designs. Steel mesh cabinet panels, brass and bronze hardware, La Cornue French range, concrete island countertop and engineered quartz perimeter countertop. The 10' AG Millworks doors open out onto the California Room.

Phillipsburg blue cabinets with dark oak flooring and gorgeous Cle Tile zellige tiles
Inspiration för mellanstora lantliga vitt u-kök, med en rustik diskho, skåp i shakerstil, blå skåp, bänkskiva i kvarts, vitt stänkskydd, stänkskydd i tunnelbanekakel, integrerade vitvaror, mörkt trägolv och brunt golv
Inspiration för mellanstora lantliga vitt u-kök, med en rustik diskho, skåp i shakerstil, blå skåp, bänkskiva i kvarts, vitt stänkskydd, stänkskydd i tunnelbanekakel, integrerade vitvaror, mörkt trägolv och brunt golv

This bespoke country cottage kitchen was designed and hand built for our clients’ picturesque cottage in the Surrey countryside. They wanted us to create a kitchen with a cosy, inviting feel in a vintage style which felt part of the architecture of their home. We explored ideas and visuals together, before the final design was agreed: a shaker style in oak and a neutral palette with integrated appliances and period features.
Traditional charm, timeless quality
The bespoke, custom made kitchen enhances the rural character and exposed oak ceiling beams of the space. It’s full of charm, with plenty of made to measure storage and a practical modern range cooker. A shaker-inspired design was chosen for all the cabinet fronts. This is a timeless authentic style with good proportions and a paired-back look that works well in a country kitchen. The simple moulding we’ve introduced here, softens the clean lines and has a delicate classic look.
Bespoke grey painted finish
The cabinet doors have been spray finished in Farrow & Ball’s Purbeck Stone, an understated, calming grey; which is also used on the handcrafted wall panelling. The wide custom-made worktops in solid oak match the beams and provide a hardwearing surface with a warm feel that will mature beautifully with age. We have oiled the worktops with a durable, clear, matt Osmo oil to retain the natural appearance.
Freestanding island
We hand built this island to add efficiency, style and storage to the kitchen. The island has been spray painted in Farrow & Ball Moles Breath, a darker, warm grey which injects a bold contrast to the Purbeck Stone. Having a compact island like this offers ours client lots of flexibility in the kitchen, and provides the perfect spot to prepare dishes, mix drinks or read the post with a morning coffee. It’s a useful feature that is fast-replacing the traditional cook’s table.

An enchanting and functional kitchen space at home for families or professional cooks alike.
Idéer för ett stort lantligt svart kök, med en undermonterad diskho, luckor med infälld panel, beige skåp, bänkskiva i täljsten, vitt stänkskydd, stänkskydd i tunnelbanekakel, integrerade vitvaror, ljust trägolv, en köksö och beiget golv
Idéer för ett stort lantligt svart kök, med en undermonterad diskho, luckor med infälld panel, beige skåp, bänkskiva i täljsten, vitt stänkskydd, stänkskydd i tunnelbanekakel, integrerade vitvaror, ljust trägolv, en köksö och beiget golv

Exempel på ett stort lantligt vit vitt kök, med en undermonterad diskho, skåp i shakerstil, vita skåp, bänkskiva i kvarts, grått stänkskydd, stänkskydd i porslinskakel, integrerade vitvaror, mellanmörkt trägolv, en köksö och brunt golv

Inspiration för mellanstora lantliga vitt kök, med en rustik diskho, släta luckor, grå skåp, bänkskiva i kvarts, vitt stänkskydd, stänkskydd i keramik, integrerade vitvaror, ljust trägolv och en köksö

Idéer för ett mellanstort lantligt vit kök, med en rustik diskho, släta luckor, grå skåp, bänkskiva i kvarts, vitt stänkskydd, stänkskydd i keramik, integrerade vitvaror, ljust trägolv och en köksö

Foto på ett lantligt svart u-kök, med en undermonterad diskho, luckor med infälld panel, vita skåp, vitt stänkskydd, stänkskydd i sten, integrerade vitvaror, mörkt trägolv, en köksö och brunt golv

This open plan kitchen / living / dining room features a large south facing window seat and cantilevered cast concrete central kitchen island.
The bright splash of orange contrasts the black kitchen furniture.

This sun-filled farmhouse kitchen is the focal point of this home’s new addition. The kitchen is white with wood elements, giving it a contemporary feel. From the recessed outlets in the island, to the columns adorning the island, to the hood with walnut trim, to the paneled refrigerator that matches the cabinetry, every detail was customized for the homeowners. The kitchen is anchored by a large island with seating for seven and tons of storage. The island is bookended by additional components topped by walnut butcher block counters. One end serves as a table and the other end is an extra area for food prep and storage. There is also a cutting board integrated into the sink. The white quartz on the island and main kitchen counters and white subway tile backsplash give the kitchen a modern, sleek look. The walnut trim around the hood is a special touch that ties directly into the walnut butcher block counters.
After tearing down this home's existing addition, we set out to create a new addition with a modern farmhouse feel that still blended seamlessly with the original house. The addition includes a kitchen great room, laundry room and sitting room. Outside, we perfectly aligned the cupola on top of the roof, with the upper story windows and those with the lower windows, giving the addition a clean and crisp look. Using granite from Chester County, mica schist stone and hardy plank siding on the exterior walls helped the addition to blend in seamlessly with the original house. Inside, we customized each new space by paying close attention to the little details. Reclaimed wood for the mantle and shelving, sleek and subtle lighting under the reclaimed shelves, unique wall and floor tile, recessed outlets in the island, walnut trim on the hood, paneled appliances, and repeating materials in a symmetrical way work together to give the interior a sophisticated yet comfortable feel.
Rudloff Custom Builders has won Best of Houzz for Customer Service in 2014, 2015 2016, 2017 and 2019. We also were voted Best of Design in 2016, 2017, 2018, 2019 which only 2% of professionals receive. Rudloff Custom Builders has been featured on Houzz in their Kitchen of the Week, What to Know About Using Reclaimed Wood in the Kitchen as well as included in their Bathroom WorkBook article. We are a full service, certified remodeling company that covers all of the Philadelphia suburban area. This business, like most others, developed from a friendship of young entrepreneurs who wanted to make a difference in their clients’ lives, one household at a time. This relationship between partners is much more than a friendship. Edward and Stephen Rudloff are brothers who have renovated and built custom homes together paying close attention to detail. They are carpenters by trade and understand concept and execution. Rudloff Custom Builders will provide services for you with the highest level of professionalism, quality, detail, punctuality and craftsmanship, every step of the way along our journey together.
Specializing in residential construction allows us to connect with our clients early in the design phase to ensure that every detail is captured as you imagined. One stop shopping is essentially what you will receive with Rudloff Custom Builders from design of your project to the construction of your dreams, executed by on-site project managers and skilled craftsmen. Our concept: envision our client’s ideas and make them a reality. Our mission: CREATING LIFETIME RELATIONSHIPS BUILT ON TRUST AND INTEGRITY.
Photo Credit: Linda McManus Images

Inredning av ett lantligt mellanstort beige beige u-kök, med skåp i shakerstil, beige skåp, integrerade vitvaror, klinkergolv i porslin, en köksö och beiget golv

A full, custom kitchen remodel turned a once-dated and awkward layout into a spacious modern farmhouse kitchen with crisp black and white contrast, double islands, a walk-in pantry and ample storage.

During the designing phase of the project, our clients expressed their desire to have a separate coffee area. As the phase progressed, Richard designed this hidden coffee and microwave cabinet taking every detail into account to make it a highly functional and stunning piece.

Farmhouse Shaker Kitchen designed and made by Samuel F Walsh. Hand painted in Farrow and Ball French Gray to complement the Blue Pearl granite worktop.

To replace an Old World style kitchen, we created a new space with farmhouse elements coupled with our interpretation of modern European detailing. With our focus on improving function first, we removed the old peninsula that closed off the kitchen, creating a location for conversation and eating on the new cantilevered countertop which provides interesting, yet purposeful design. A custom designed European cube shelf system was created, incorporating integrated lighting inside Rift Sawn oak shelves to match our base cabinetry. After building the shelf system, we placed it in front of the handmade art tile backsplash, bringing a very modern element to contrast with our custom inset cabinetry. Our design team selected the Rift sawn oak for the base cabinets to bring warmth into the space and to contrast with the white upper cabinetry. We then layered matt black on select drawer fronts and specific cabinet interiors for a truly custom modern edge. Custom pull outs and interior organizers fulfill our desire for a kitchen that functions first and foremost, while our custom cabinetry and complete design satisfies our homeowners’ desire for wow. Farmhouse style will never be the same.

Idéer för att renovera ett mellanstort lantligt svart svart kök, med en undermonterad diskho, skåp i shakerstil, bänkskiva i kvarts, integrerade vitvaror, ljust trägolv, en köksö och brunt golv

Idéer för ett avskilt, stort lantligt vit linjärt kök, med en rustik diskho, vita skåp, stänkskydd i sten, mellanmörkt trägolv, en köksö, brunt golv, luckor med infälld panel, marmorbänkskiva, grått stänkskydd och integrerade vitvaror
4 588 foton på lantligt kök, med integrerade vitvaror
2