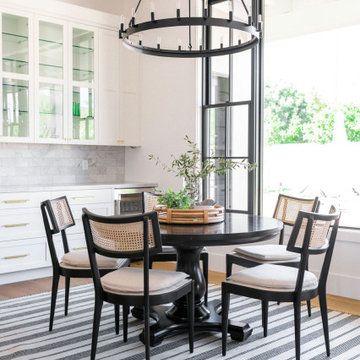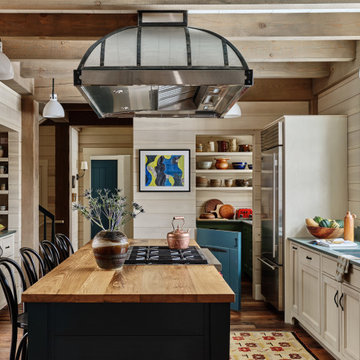5 657 foton på lantligt kök
Sortera efter:
Budget
Sortera efter:Populärt i dag
1 - 20 av 5 657 foton
Artikel 1 av 3

Architect: Tim Brown Architecture. Photographer: Casey Fry
Idéer för ett stort lantligt vit kök, med öppna hyllor, vitt stänkskydd, betonggolv, marmorbänkskiva, stänkskydd i tunnelbanekakel, rostfria vitvaror, en köksö, grått golv och gröna skåp
Idéer för ett stort lantligt vit kök, med öppna hyllor, vitt stänkskydd, betonggolv, marmorbänkskiva, stänkskydd i tunnelbanekakel, rostfria vitvaror, en köksö, grått golv och gröna skåp

Extra-spacious pantry
Jeff Herr Photography
Inspiration för ett stort lantligt skafferi, med luckor med infälld panel, vita skåp, rostfria vitvaror, mellanmörkt trägolv och en köksö
Inspiration för ett stort lantligt skafferi, med luckor med infälld panel, vita skåp, rostfria vitvaror, mellanmörkt trägolv och en köksö

Inspiration för stora lantliga vitt kök, med öppna hyllor, vita skåp, bänkskiva i kvarts, vitt stänkskydd, mörkt trägolv och brunt golv

Roehner Ryan
Exempel på ett stort lantligt grå grått kök med öppen planlösning, med en rustik diskho, vita skåp, bänkskiva i kvarts, grått stänkskydd, stänkskydd i marmor, integrerade vitvaror, ljust trägolv, en köksö, beiget golv och skåp i shakerstil
Exempel på ett stort lantligt grå grått kök med öppen planlösning, med en rustik diskho, vita skåp, bänkskiva i kvarts, grått stänkskydd, stänkskydd i marmor, integrerade vitvaror, ljust trägolv, en köksö, beiget golv och skåp i shakerstil

Photography by Patrick Brickman
Foto på ett mycket stort lantligt vit kök med öppen planlösning, med en rustik diskho, skåp i shakerstil, vita skåp, bänkskiva i kvarts, vitt stänkskydd, stänkskydd i tegel, rostfria vitvaror och en köksö
Foto på ett mycket stort lantligt vit kök med öppen planlösning, med en rustik diskho, skåp i shakerstil, vita skåp, bänkskiva i kvarts, vitt stänkskydd, stänkskydd i tegel, rostfria vitvaror och en köksö

Bild på ett stort lantligt kök, med en rustik diskho, luckor med profilerade fronter, grå skåp, bänkskiva i kvartsit, vitt stänkskydd, stänkskydd i keramik, rostfria vitvaror, mellanmörkt trägolv, en köksö och orange golv

Light and bright breakfast nook overlooking the pool.
Idéer för ett mellanstort lantligt kök
Idéer för ett mellanstort lantligt kök

Modern functionality with a vintage farmhouse style makes this the perfect kitchen featuring marble counter tops, subway tile backsplash, SubZero and Wolf appliances, custom cabinetry, white oak floating shelves and engineered wide plank, oak flooring.

This unassuming Kitchen design offers a simply elegance to the Great Room.
Bild på ett stort lantligt grå grått kök och matrum, med vita skåp, grått stänkskydd, en köksö, bänkskiva i kalksten, stänkskydd i kalk, integrerade vitvaror, mellanmörkt trägolv och brunt golv
Bild på ett stort lantligt grå grått kök och matrum, med vita skåp, grått stänkskydd, en köksö, bänkskiva i kalksten, stänkskydd i kalk, integrerade vitvaror, mellanmörkt trägolv och brunt golv

The kitchen features a pantry with a unique Dutch half door to secure pets. A custom metal vent hood over the gas range adds an industrial element to the farmhouse style.

Kitchen featuring white oak lower cabinetry, white painted upper cabinetry with blue accent cabinetry, including the island. Custom steel hood fabricated in-house by Ridgecrest Designs. Custom wood beam light fixture fabricated in-house by Ridgecrest Designs. Steel mesh cabinet panels, brass and bronze hardware, La Cornue French range, concrete island countertop and engineered quartz perimeter countertop. The 10' AG Millworks doors open out onto the California Room.

Justin Krug Photography
Idéer för att renovera ett mycket stort lantligt vit vitt u-kök, med en rustik diskho, skåp i shakerstil, vita skåp, vitt stänkskydd, stänkskydd i sten, rostfria vitvaror, en köksö, brunt golv, bänkskiva i kvarts och mellanmörkt trägolv
Idéer för att renovera ett mycket stort lantligt vit vitt u-kök, med en rustik diskho, skåp i shakerstil, vita skåp, vitt stänkskydd, stänkskydd i sten, rostfria vitvaror, en köksö, brunt golv, bänkskiva i kvarts och mellanmörkt trägolv

Idéer för ett stort lantligt vit l-kök, med skåp i shakerstil, vita skåp, en köksö, flerfärgad stänkskydd, svart golv, en rustik diskho, bänkskiva i kvarts, rostfria vitvaror, skiffergolv och fönster som stänkskydd

Casey Fry
Inspiration för ett stort lantligt kök, med marmorbänkskiva, vitt stänkskydd, stänkskydd i keramik, betonggolv, skåp i shakerstil och turkosa skåp
Inspiration för ett stort lantligt kök, med marmorbänkskiva, vitt stänkskydd, stänkskydd i keramik, betonggolv, skåp i shakerstil och turkosa skåp

deVOL Kitchens
Lantlig inredning av ett mellanstort kök, med en rustik diskho, skåp i shakerstil, blå skåp, träbänkskiva, rostfria vitvaror och kalkstensgolv
Lantlig inredning av ett mellanstort kök, med en rustik diskho, skåp i shakerstil, blå skåp, träbänkskiva, rostfria vitvaror och kalkstensgolv

Cuisine style campagne chic un peu British
Idéer för mellanstora lantliga brunt kök, med en rustik diskho, luckor med glaspanel, blå skåp, träbänkskiva, vitt stänkskydd, stänkskydd i keramik, rostfria vitvaror, ljust trägolv och brunt golv
Idéer för mellanstora lantliga brunt kök, med en rustik diskho, luckor med glaspanel, blå skåp, träbänkskiva, vitt stänkskydd, stänkskydd i keramik, rostfria vitvaror, ljust trägolv och brunt golv

Inredning av ett lantligt mycket stort, avskilt beige beige kök, med skåp i shakerstil, rostfria vitvaror, blå skåp, blått stänkskydd, stänkskydd i trä, målat trägolv, marmorbänkskiva och brunt golv

A beautiful barn conversion that underwent a major renovation to be completed with a bespoke handmade kitchen. What we have here is our Classic In-Frame Shaker filling up one wall where the exposed beams are in prime position. This is where the storage is mainly and the sink area with some cooking appliances. The island is very large in size, an L-shape with plenty of storage, worktop space, a seating area, open shelves and a drinks area. A very multi-functional hub of the home perfect for all the family.
We hand-painted the cabinets in F&B Down Pipe & F&B Shaded White for a stunning two-tone combination.

Idéer för avskilda, mellanstora lantliga vitt u-kök, med en undermonterad diskho, skåp i shakerstil, grå skåp, bänkskiva i kvarts, blått stänkskydd, stänkskydd i mosaik, rostfria vitvaror, klinkergolv i keramik och beiget golv

Kitchen remodel with beaded inset cabinets , stained accents , neolith countertops , gold accents , paneled appliances , lots of accent lighting , ilve range , mosaic tile backsplash , arched coffee bar , banquette seating , mitered countertops and lots more
5 657 foton på lantligt kök
1