Sortera efter:
Budget
Sortera efter:Populärt i dag
161 - 180 av 910 foton
Artikel 1 av 3
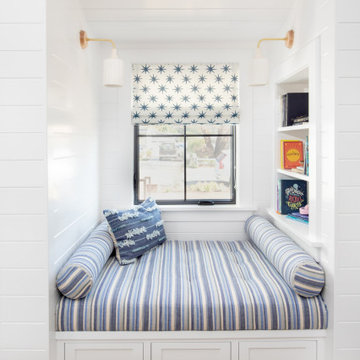
Here's a charming built-in reading nook with built-in shelves and custom lower cabinet drawers underneath the bench. Shiplap covered walls and ceiling with recessed light fixture and sconce lights for an ideal reading and relaxing space.
Photo by Molly Rose Photography
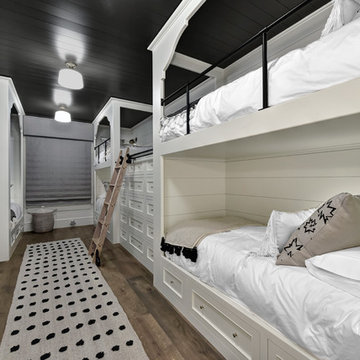
Inredning av ett lantligt mellanstort könsneutralt barnrum kombinerat med sovrum och för 4-10-åringar, med mellanmörkt trägolv och brunt golv
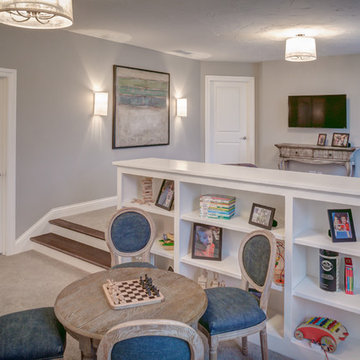
A cozy common space upstairs for all of the kids to play.
Inspiration för mellanstora lantliga könsneutrala barnrum kombinerat med lekrum, med grå väggar och heltäckningsmatta
Inspiration för mellanstora lantliga könsneutrala barnrum kombinerat med lekrum, med grå väggar och heltäckningsmatta
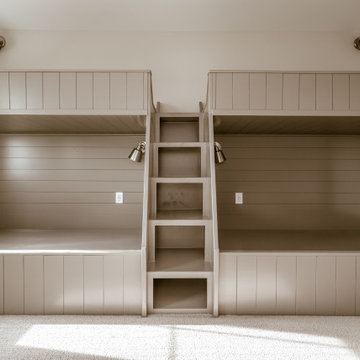
Bunkbeds with book storage under stair.
Foto på ett stort lantligt könsneutralt barnrum kombinerat med sovrum och för 4-10-åringar, med beige väggar, heltäckningsmatta och beiget golv
Foto på ett stort lantligt könsneutralt barnrum kombinerat med sovrum och för 4-10-åringar, med beige väggar, heltäckningsmatta och beiget golv
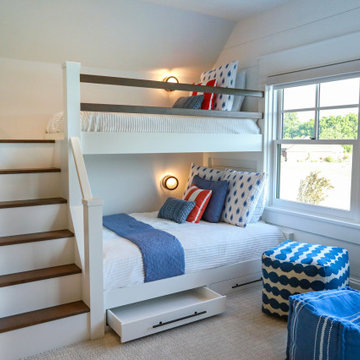
Children's bunkroom and playroom; complete with built-in bunk beds that sleep 4, television, library and attached bath. Custom made bunk beds include shelves stairs and lighting.
General contracting by Martin Bros. Contracting, Inc.; Architecture by Helman Sechrist Architecture; Home Design by Maple & White Design; Photography by Marie Kinney Photography.
Images are the property of Martin Bros. Contracting, Inc. and may not be used without written permission. — with Maple & White Design and Ayr Cabinet Company.
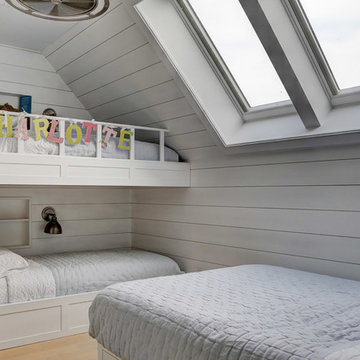
A newly created bunk room not only features bunk beds for this family's young children, but additional beds for sleepovers for years to come!
Idéer för mellanstora lantliga könsneutrala barnrum kombinerat med sovrum och för 4-10-åringar, med vita väggar, ljust trägolv och beiget golv
Idéer för mellanstora lantliga könsneutrala barnrum kombinerat med sovrum och för 4-10-åringar, med vita väggar, ljust trägolv och beiget golv
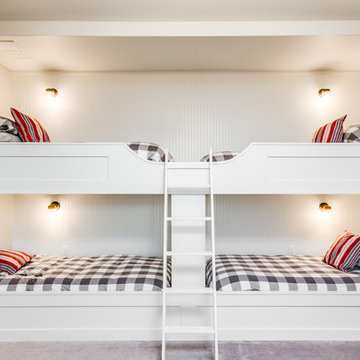
Foto på ett mellanstort lantligt könsneutralt barnrum kombinerat med sovrum och för 4-10-åringar, med grå väggar, heltäckningsmatta och beiget golv
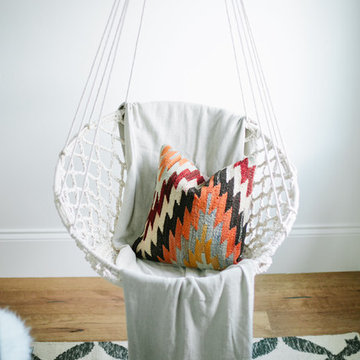
House of Jade Interiors. Modern farmhouse kids' bedroom.
Foto på ett lantligt könsneutralt barnrum kombinerat med sovrum och för 4-10-åringar, med flerfärgade väggar
Foto på ett lantligt könsneutralt barnrum kombinerat med sovrum och för 4-10-åringar, med flerfärgade väggar
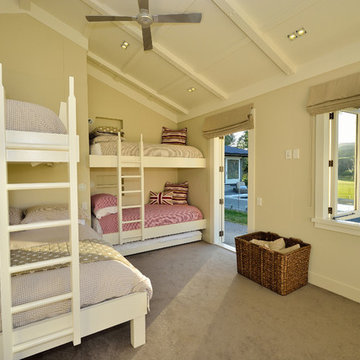
Kerry Fox photographer
Idéer för lantliga könsneutrala barnrum kombinerat med sovrum, med beige väggar och heltäckningsmatta
Idéer för lantliga könsneutrala barnrum kombinerat med sovrum, med beige väggar och heltäckningsmatta
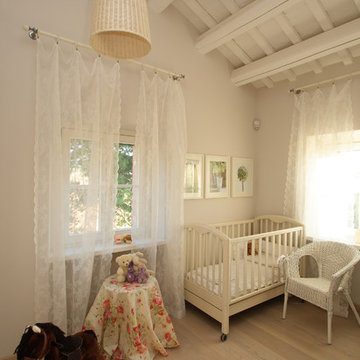
Alessandro Di Gaspare
Inspiration för lantliga könsneutrala småbarnsrum kombinerat med sovrum, med vita väggar
Inspiration för lantliga könsneutrala småbarnsrum kombinerat med sovrum, med vita väggar
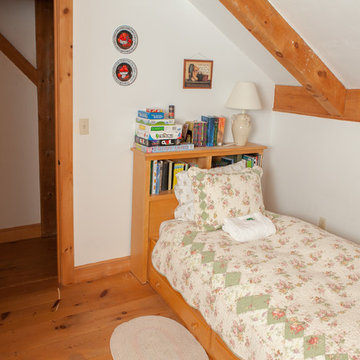
The Periwinkle Room, is a lovely and very little bedroom. Cutesy. it is the second available room for our guests here at Wildflower Farm B&B. I have set it up with a sweet little bed spread and a bed frame that offers storage for children's games and books that we keep here for rainy days for our guests to enjoy and play with. Unlike most B&Bs, we take great pride in being kid friendly. To book a stay with us, https://www.airbnb.com/rooms/3978799 Photos taken by Paul S. Robinson, design by Cafe Primrose

This Paradise Model. My heart. This was build for a family of 6. This 8x28' Paradise model ATU tiny home can actually sleep 8 people with the pull out couch. comfortably. There are 2 sets of bunk beds in the back room, and a king size bed in the loft. This family ordered a second unit that serves as the office and dance studio. They joined the two ATUs with a deck for easy go-between. The bunk room has built-in storage staircase mirroring one another for clothing and such (accessible from both the front of the stars and the bottom bunk). There is a galley kitchen with quarts countertops that waterfall down both sides enclosing the cabinets in stone.
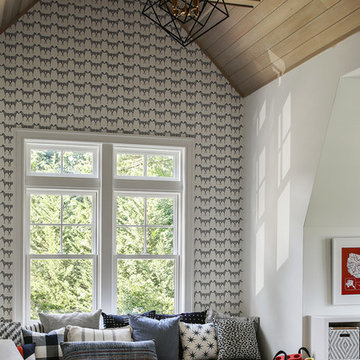
Lantlig inredning av ett könsneutralt barnrum kombinerat med lekrum, med vita väggar, mellanmörkt trägolv och brunt golv
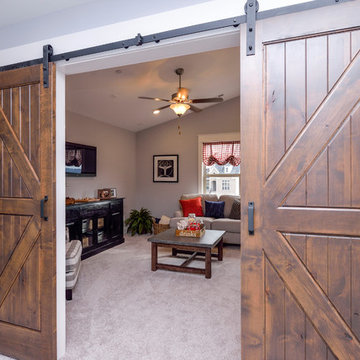
Idéer för stora lantliga könsneutrala tonårsrum kombinerat med lekrum, med grå väggar och heltäckningsmatta
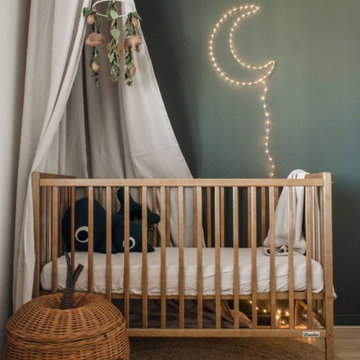
Chambre d'enfant aux tonalités douces et naturelles avec un jeu de texture entre les matériaux utilisés
Idéer för mellanstora lantliga könsneutrala babyrum, med gröna väggar, ljust trägolv och brunt golv
Idéer för mellanstora lantliga könsneutrala babyrum, med gröna väggar, ljust trägolv och brunt golv
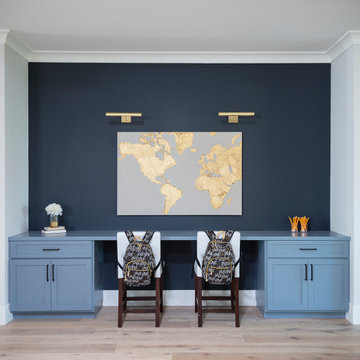
New construction of a 3,100 square foot single-story home in a modern farmhouse style designed by Arch Studio, Inc. licensed architects and interior designers. Built by Brooke Shaw Builders located in the charming Willow Glen neighborhood of San Jose, CA.
Architecture & Interior Design by Arch Studio, Inc.
Photography by Eric Rorer
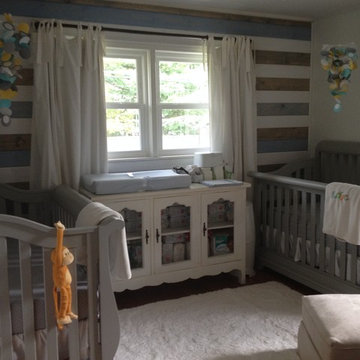
Inspiration för mellanstora lantliga könsneutrala babyrum, med vita väggar, mellanmörkt trägolv och brunt golv
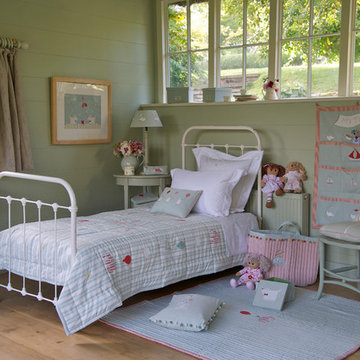
Idéer för mellanstora lantliga könsneutrala barnrum kombinerat med sovrum och för 4-10-åringar, med blå väggar och mellanmörkt trägolv
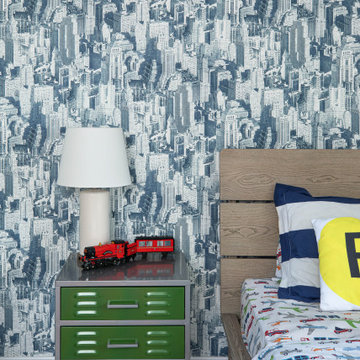
A CT farmhouse gets a modern, colorful update.
Bild på ett mellanstort lantligt könsneutralt barnrum kombinerat med sovrum och för 4-10-åringar, med mellanmörkt trägolv och vitt golv
Bild på ett mellanstort lantligt könsneutralt barnrum kombinerat med sovrum och för 4-10-åringar, med mellanmörkt trägolv och vitt golv
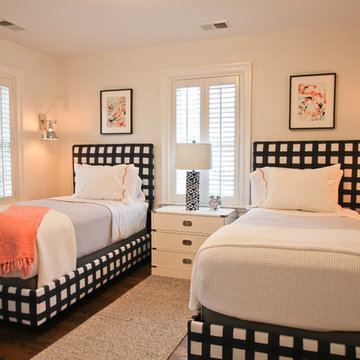
Idéer för ett mellanstort lantligt könsneutralt tonårsrum kombinerat med sovrum, med beige väggar, mörkt trägolv och brunt golv
910 foton på lantligt könsneutralt baby- och barnrum
9

