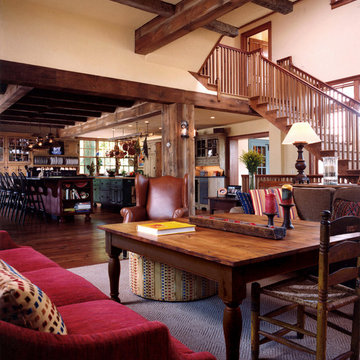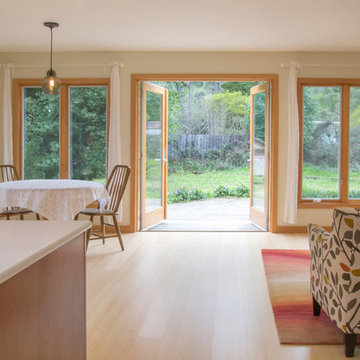428 foton på lantligt sällskapsrum, med gula väggar
Sortera efter:
Budget
Sortera efter:Populärt i dag
21 - 40 av 428 foton
Artikel 1 av 3
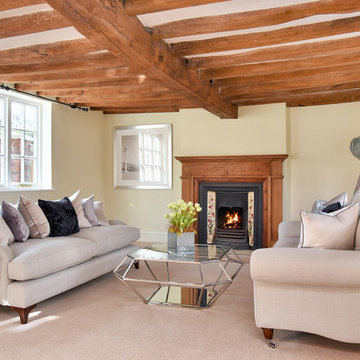
Jon Holmes
Lantlig inredning av ett mellanstort separat vardagsrum, med gula väggar, heltäckningsmatta, en standard öppen spis, en spiselkrans i metall, beiget golv och ett finrum
Lantlig inredning av ett mellanstort separat vardagsrum, med gula väggar, heltäckningsmatta, en standard öppen spis, en spiselkrans i metall, beiget golv och ett finrum
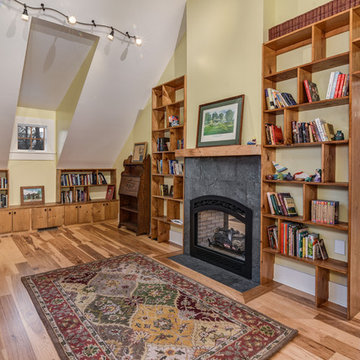
Foto på ett stort lantligt allrum med öppen planlösning, med ett bibliotek, gula väggar, ljust trägolv, en dubbelsidig öppen spis och en spiselkrans i sten
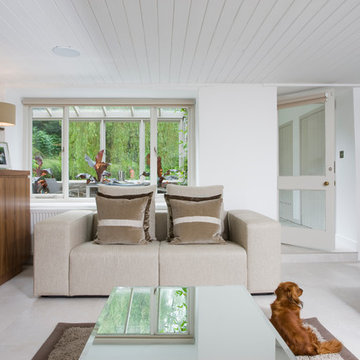
We painted the very low wooden ceiling in a shade of white to create the illusion of height and chose mirrored furniture to create interesting reflections and further add to the feeling of space. Photography by Sean and Yvette.
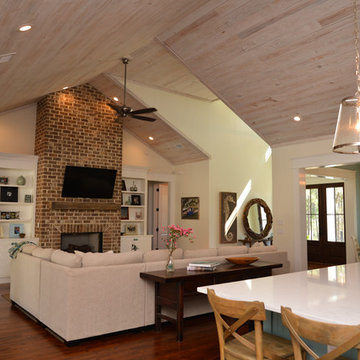
Andrea Cary
Idéer för ett stort lantligt allrum med öppen planlösning, med mellanmörkt trägolv, en standard öppen spis, en spiselkrans i tegelsten, en väggmonterad TV och gula väggar
Idéer för ett stort lantligt allrum med öppen planlösning, med mellanmörkt trägolv, en standard öppen spis, en spiselkrans i tegelsten, en väggmonterad TV och gula väggar
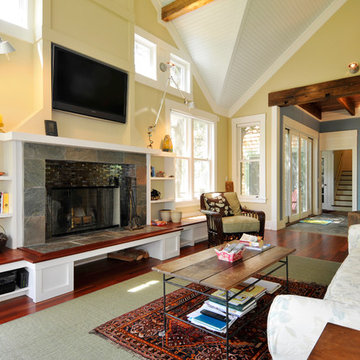
Bild på ett stort lantligt allrum med öppen planlösning, med gula väggar, en standard öppen spis, en väggmonterad TV, mörkt trägolv och en spiselkrans i sten
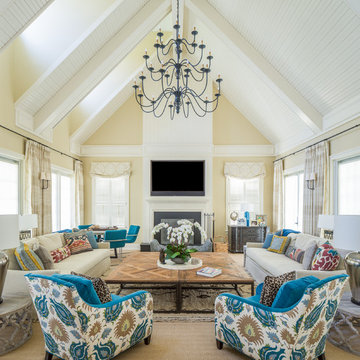
Lantlig inredning av ett separat vardagsrum, med ett finrum, gula väggar, heltäckningsmatta, en standard öppen spis, en väggmonterad TV och beiget golv
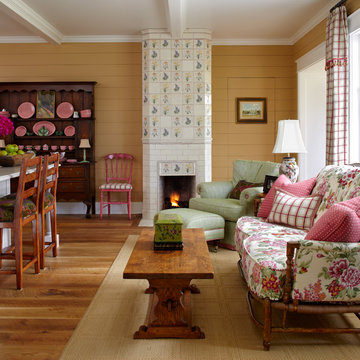
David Patterson
Foto på ett litet lantligt allrum med öppen planlösning, med gula väggar, mellanmörkt trägolv, en standard öppen spis och en spiselkrans i trä
Foto på ett litet lantligt allrum med öppen planlösning, med gula väggar, mellanmörkt trägolv, en standard öppen spis och en spiselkrans i trä
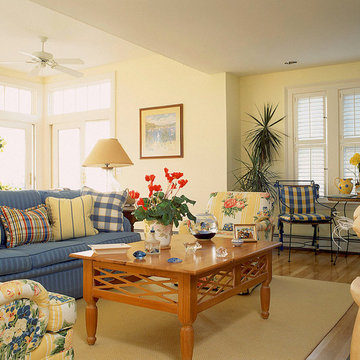
Lantlig inredning av ett allrum med öppen planlösning, med gula väggar och ljust trägolv
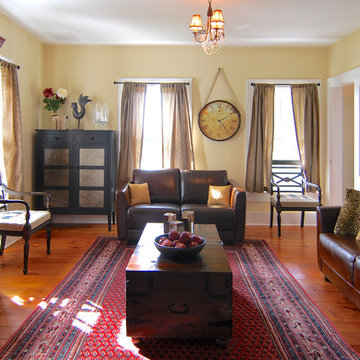
Inspiration för stora lantliga separata vardagsrum, med ett finrum, gula väggar, mellanmörkt trägolv och brunt golv
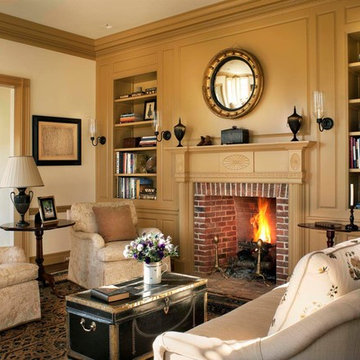
Parlour - A New Farmhouse in Columbia County, New York - John B. Murray Architect - Interior Design by Sam Blount - Photography by Durston Saylor
Idéer för att renovera ett lantligt separat vardagsrum, med ett finrum, en standard öppen spis, en spiselkrans i tegelsten och gula väggar
Idéer för att renovera ett lantligt separat vardagsrum, med ett finrum, en standard öppen spis, en spiselkrans i tegelsten och gula väggar
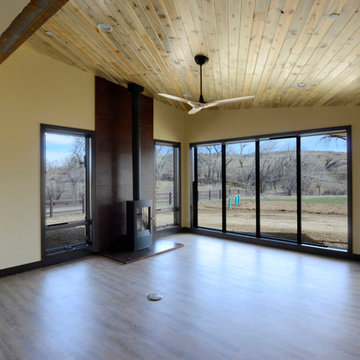
Tongue and Groove Beatle Kill Ceiling paired with a LVP or Luxury Vinyl Plank Flooring, Karndean Flooring
Idéer för ett stort lantligt allrum med öppen planlösning, med ett finrum, gula väggar, mörkt trägolv, en öppen vedspis, en spiselkrans i trä och brunt golv
Idéer för ett stort lantligt allrum med öppen planlösning, med ett finrum, gula väggar, mörkt trägolv, en öppen vedspis, en spiselkrans i trä och brunt golv

Mark Lohman
Idéer för att renovera ett stort lantligt allrum med öppen planlösning, med gula väggar, ljust trägolv och blått golv
Idéer för att renovera ett stort lantligt allrum med öppen planlösning, med gula väggar, ljust trägolv och blått golv

Светлая классическая кухня-гостиная, располагающая к отдыху и встрече гостей. Арочный проем придает пространству интерес и парадность, теплый желтый цвет обоев - уюта, цветочный рисунок уводит от каменных джунглей в загородные сады и покой.
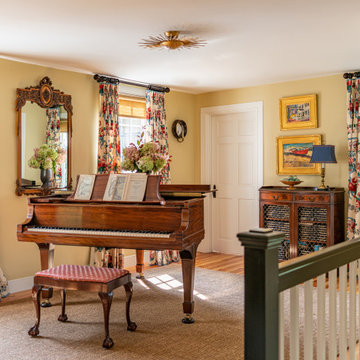
With expansive fields and beautiful farmland surrounding it, this historic farmhouse celebrates these views with floor-to-ceiling windows from the kitchen and sitting area. Originally constructed in the late 1700’s, the main house is connected to the barn by a new addition, housing a master bedroom suite and new two-car garage with carriage doors. We kept and restored all of the home’s existing historic single-pane windows, which complement its historic character. On the exterior, a combination of shingles and clapboard siding were continued from the barn and through the new addition.
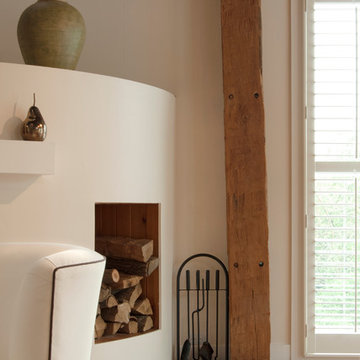
Fresh white walls and clean geometry highlight original features of the barn. For maximum efficiency, Franklin lined exterior walls with structurally insulated panels (SIP's). Utilizing this system over standard stick-building processes saved construction time, and insulates more efficiently than traditional insulation.
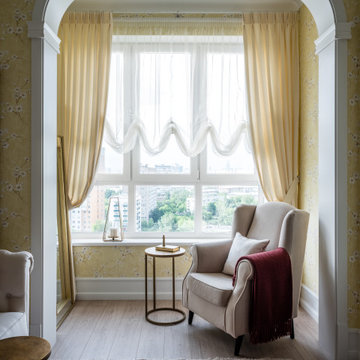
Светлая классическая кухня-гостиная, располагающая к отдыху и встрече гостей. Арочный проем придает пространству интерес и парадность, теплый желтый цвет обоев - уюта, цветочный рисунок уводит от каменных джунглей в загородные сады и покой.
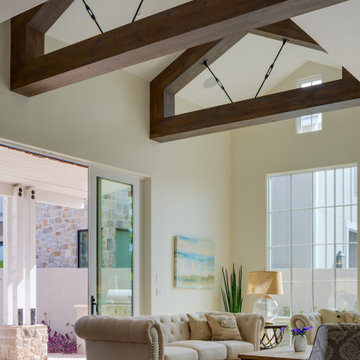
A fresh interpretation of the western farmhouse, The Sycamore, with its high pitch rooflines, custom interior trusses, and reclaimed hardwood floors offers irresistible modern warmth.
When merging the past indigenous citrus farms with today’s modern aesthetic, the result is a celebration of the Western Farmhouse. The goal was to craft a community canvas where homes exist as a supporting cast to an overall community composition. The extreme continuity in form, materials, and function allows the residents and their lives to be the focus rather than architecture. The unified architectural canvas catalyzes a sense of community rather than the singular aesthetic expression of 16 individual homes. This sense of community is the basis for the culture of The Sycamore.
The western farmhouse revival style embodied at The Sycamore features elegant, gabled structures, open living spaces, porches, and balconies. Utilizing the ideas, methods, and materials of today, we have created a modern twist on an American tradition. While the farmhouse essence is nostalgic, the cool, modern vibe brings a balance of beauty and efficiency. The modern aura of the architecture offers calm, restoration, and revitalization.
Located at 37th Street and Campbell in the western portion of the popular Arcadia residential neighborhood in Central Phoenix, the Sycamore is surrounded by some of Central Phoenix’s finest amenities, including walkable access to premier eateries such as La Grande Orange, Postino, North, and Chelsea’s Kitchen.
Project Details: The Sycamore, Phoenix, AZ
Architecture: Drewett Works
Builder: Sonora West Development
Developer: EW Investment Funding
Interior Designer: Homes by 1962
Photography: Alexander Vertikoff
Awards:
Gold Nugget Award of Merit – Best Single Family Detached Home 3,500-4,500 sq ft
Gold Nugget Award of Merit – Best Residential Detached Collection of the Year
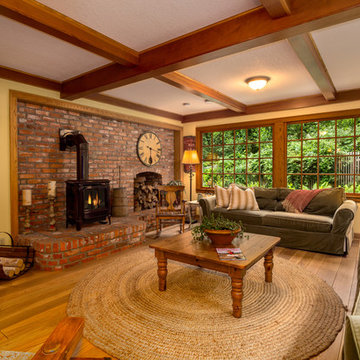
Inredning av ett lantligt stort avskilt allrum, med gula väggar, mellanmörkt trägolv, en öppen vedspis och en spiselkrans i tegelsten
428 foton på lantligt sällskapsrum, med gula väggar
2




