2 884 foton på lantligt sällskapsrum
Sortera efter:
Budget
Sortera efter:Populärt i dag
1 - 20 av 2 884 foton
Artikel 1 av 3

Idéer för stora lantliga allrum med öppen planlösning, med grå väggar, ljust trägolv, en standard öppen spis, en väggmonterad TV och brunt golv
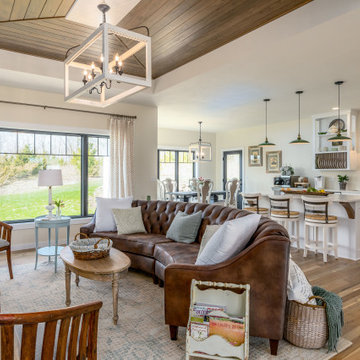
Open-concept great room with beautiful oak, hardwood floors and pine-board lined tray ceiling,
Lantlig inredning av ett allrum med öppen planlösning, med vita väggar, ljust trägolv, en standard öppen spis, en spiselkrans i trä och brunt golv
Lantlig inredning av ett allrum med öppen planlösning, med vita väggar, ljust trägolv, en standard öppen spis, en spiselkrans i trä och brunt golv

The soaring living room ceilings in this Omaha home showcase custom designed bookcases, while a comfortable modern sectional sofa provides ample space for seating. The expansive windows highlight the beautiful rolling hills and greenery of the exterior. The grid design of the large windows is repeated again in the coffered ceiling design. Wood look tile provides a durable surface for kids and pets and also allows for radiant heat flooring to be installed underneath the tile. The custom designed marble fireplace completes the sophisticated look.

Exempel på ett mellanstort lantligt allrum med öppen planlösning, med vita väggar, mellanmörkt trägolv, en standard öppen spis, en väggmonterad TV och brunt golv

I used soft arches, warm woods, and loads of texture to create a warm and sophisticated yet casual space.
Foto på ett mellanstort lantligt vardagsrum, med vita väggar, mellanmörkt trägolv, en standard öppen spis och en spiselkrans i gips
Foto på ett mellanstort lantligt vardagsrum, med vita väggar, mellanmörkt trägolv, en standard öppen spis och en spiselkrans i gips

Jackson Design & Remodeling, San Diego, California, Entire House $750,001 to $1,000,000
Foto på ett stort lantligt allrum med öppen planlösning, med vita väggar och ljust trägolv
Foto på ett stort lantligt allrum med öppen planlösning, med vita väggar och ljust trägolv

A barn home got a complete remodel and the result is breathtaking. Take a look at this moody lounge/living room area with an exposed white oak ceiling, chevron painted accent wall with recessed electric fireplace, rustic wood floors and countless customized touches.

Inredning av ett lantligt allrum med öppen planlösning, med vita väggar, laminatgolv, en standard öppen spis, en spiselkrans i sten, en väggmonterad TV och grått golv

Foyer / Fireplace
Foto på ett stort lantligt allrum med öppen planlösning, med vita väggar, mellanmörkt trägolv, en standard öppen spis, en spiselkrans i sten, brunt golv och ett finrum
Foto på ett stort lantligt allrum med öppen planlösning, med vita väggar, mellanmörkt trägolv, en standard öppen spis, en spiselkrans i sten, brunt golv och ett finrum

We refaced the old plain brick with a German Smear treatment and replace an old wood stove with a new one.
Inspiration för mellanstora lantliga separata vardagsrum, med ett bibliotek, beige väggar, ljust trägolv, en öppen vedspis, en spiselkrans i tegelsten, en inbyggd mediavägg och brunt golv
Inspiration för mellanstora lantliga separata vardagsrum, med ett bibliotek, beige väggar, ljust trägolv, en öppen vedspis, en spiselkrans i tegelsten, en inbyggd mediavägg och brunt golv
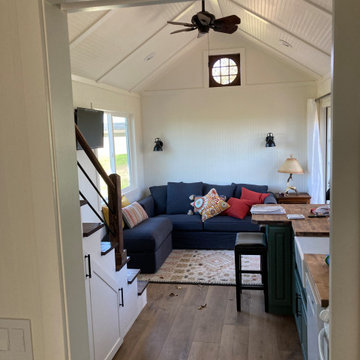
Living room the tiny house. Bead board walls and ceiling
Inspiration för lantliga vardagsrum, med vita väggar, vinylgolv, en väggmonterad TV och brunt golv
Inspiration för lantliga vardagsrum, med vita väggar, vinylgolv, en väggmonterad TV och brunt golv

Inspiration för ett mellanstort lantligt allrum med öppen planlösning, med grå väggar, mörkt trägolv, en öppen vedspis, en spiselkrans i gips och en fristående TV

Idéer för att renovera ett lantligt vardagsrum, med betonggolv och grått golv
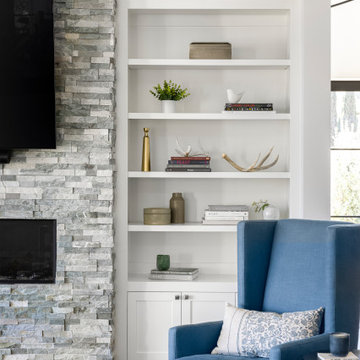
Lantlig inredning av ett mycket stort allrum med öppen planlösning, med vita väggar, mellanmörkt trägolv, en standard öppen spis, en spiselkrans i sten, en väggmonterad TV och brunt golv

Lantlig inredning av ett vardagsrum, med beige väggar, mellanmörkt trägolv, en öppen vedspis, en fristående TV och brunt golv
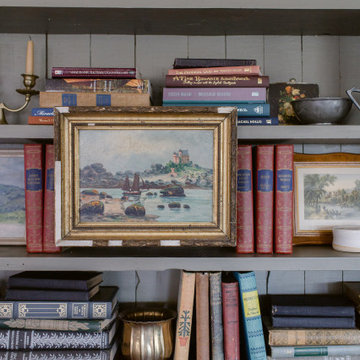
Idéer för ett stort lantligt separat vardagsrum, med vita väggar, ljust trägolv, en standard öppen spis, en väggmonterad TV och brunt golv
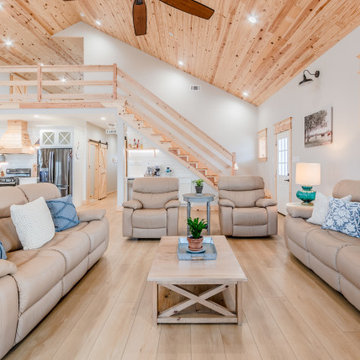
he Modin Rigid luxury vinyl plank flooring collection is the new standard in resilient flooring. Modin Rigid offers true embossed-in-register texture, creating a surface that is convincing to the eye and to the touch; a low sheen level to ensure a natural look that wears well over time; four-sided enhanced bevels to more accurately emulate the look of real wood floors; wider and longer waterproof planks; an industry-leading wear layer; and a pre-attached underlayment.

This living space is part of a Great Room that connects to the kitchen. Beautiful white brick cladding around the fireplace and chimney. White oak features including: fireplace mantel, floating shelves, and solid wood floor. The custom cabinetry on either side of the fireplace has glass display doors and Cambria Quartz countertops. The firebox is clad with stone in herringbone pattern.
Photo by Molly Rose Photography

A modern farmhouse living room designed for a new construction home in Vienna, VA.
Foto på ett stort lantligt allrum med öppen planlösning, med vita väggar, ljust trägolv, en bred öppen spis, en spiselkrans i trä, en väggmonterad TV och beiget golv
Foto på ett stort lantligt allrum med öppen planlösning, med vita väggar, ljust trägolv, en bred öppen spis, en spiselkrans i trä, en väggmonterad TV och beiget golv

Our clients wanted the ultimate modern farmhouse custom dream home. They found property in the Santa Rosa Valley with an existing house on 3 ½ acres. They could envision a new home with a pool, a barn, and a place to raise horses. JRP and the clients went all in, sparing no expense. Thus, the old house was demolished and the couple’s dream home began to come to fruition.
The result is a simple, contemporary layout with ample light thanks to the open floor plan. When it comes to a modern farmhouse aesthetic, it’s all about neutral hues, wood accents, and furniture with clean lines. Every room is thoughtfully crafted with its own personality. Yet still reflects a bit of that farmhouse charm.
Their considerable-sized kitchen is a union of rustic warmth and industrial simplicity. The all-white shaker cabinetry and subway backsplash light up the room. All white everything complimented by warm wood flooring and matte black fixtures. The stunning custom Raw Urth reclaimed steel hood is also a star focal point in this gorgeous space. Not to mention the wet bar area with its unique open shelves above not one, but two integrated wine chillers. It’s also thoughtfully positioned next to the large pantry with a farmhouse style staple: a sliding barn door.
The master bathroom is relaxation at its finest. Monochromatic colors and a pop of pattern on the floor lend a fashionable look to this private retreat. Matte black finishes stand out against a stark white backsplash, complement charcoal veins in the marble looking countertop, and is cohesive with the entire look. The matte black shower units really add a dramatic finish to this luxurious large walk-in shower.
Photographer: Andrew - OpenHouse VC
2 884 foton på lantligt sällskapsrum
1



