138 foton på lantligt sällskapsrum
Sortera efter:
Budget
Sortera efter:Populärt i dag
1 - 20 av 138 foton
Artikel 1 av 3

Lantlig inredning av ett stort allrum med öppen planlösning, med ett finrum, vita väggar, klinkergolv i terrakotta, en dubbelsidig öppen spis, en inbyggd mediavägg och flerfärgat golv

Basement great room renovation
Bild på ett mellanstort lantligt allrum med öppen planlösning, med en hemmabar, vita väggar, heltäckningsmatta, en standard öppen spis, en spiselkrans i tegelsten, en dold TV och grått golv
Bild på ett mellanstort lantligt allrum med öppen planlösning, med en hemmabar, vita väggar, heltäckningsmatta, en standard öppen spis, en spiselkrans i tegelsten, en dold TV och grått golv

Bild på ett mellanstort lantligt separat vardagsrum, med beige väggar, mellanmörkt trägolv, en standard öppen spis och en spiselkrans i tegelsten

Designer: Honeycomb Home Design
Photographer: Marcel Alain
This new home features open beam ceilings and a ranch style feel with contemporary elements.

this living room design featured uniquely designed wall panels that adds a more refined and elegant look to the exposed beams and traditional fireplace design.
the Vis-à-vis sofa positioning creates an open layout with easy access and circulation for anyone going in or out of the living room. With this room we opted to add a soft pop of color but keeping the neutral color palette thus the dark green sofa that added the needed warmth and depth to the room.
Finally, we believe that there is nothing better to add to a home than one's own memories, this is why we created a gallery wall featuring family and loved ones photos as the final touch to add the homey feeling to this room.

Farmhouse interior with traditional/transitional design elements. Accents include nickel gap wainscoting, tongue and groove ceilings, wood accent doors, wood beams, porcelain and marble tile, and LVP flooring

Lantlig inredning av ett separat vardagsrum, med flerfärgade väggar, mellanmörkt trägolv och brunt golv

1200 sqft ADU with covered porches, beams, by fold doors, open floor plan , designer built
Idéer för att renovera ett mellanstort lantligt allrum med öppen planlösning, med ett bibliotek, flerfärgade väggar, klinkergolv i keramik, en öppen vedspis, en spiselkrans i sten, en väggmonterad TV och flerfärgat golv
Idéer för att renovera ett mellanstort lantligt allrum med öppen planlösning, med ett bibliotek, flerfärgade väggar, klinkergolv i keramik, en öppen vedspis, en spiselkrans i sten, en väggmonterad TV och flerfärgat golv

Idéer för att renovera ett mellanstort lantligt allrum med öppen planlösning, med ett finrum, svarta väggar, vinylgolv, en standard öppen spis, en väggmonterad TV och svart golv
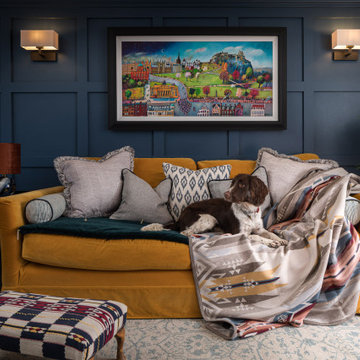
Family TV room/ snug with bespoke shelving to minimise the impact of the TV in the space. Bright pops of colour
Idéer för ett mellanstort lantligt separat vardagsrum, med blå väggar, mellanmörkt trägolv, en inbyggd mediavägg och brunt golv
Idéer för ett mellanstort lantligt separat vardagsrum, med blå väggar, mellanmörkt trägolv, en inbyggd mediavägg och brunt golv
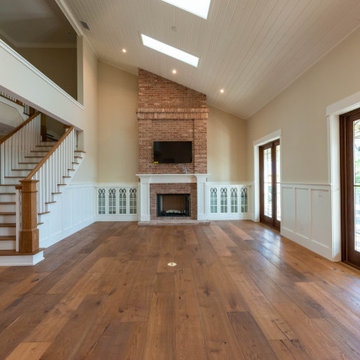
Living room
Bild på ett stort lantligt allrum med öppen planlösning, med ett finrum, beige väggar, mellanmörkt trägolv, en standard öppen spis, en spiselkrans i tegelsten, en väggmonterad TV och brunt golv
Bild på ett stort lantligt allrum med öppen planlösning, med ett finrum, beige väggar, mellanmörkt trägolv, en standard öppen spis, en spiselkrans i tegelsten, en väggmonterad TV och brunt golv
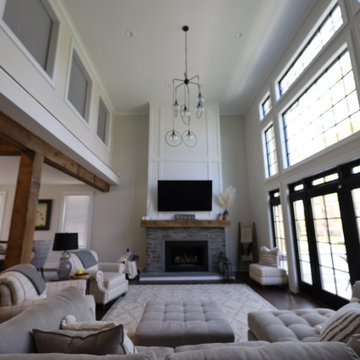
Foto på ett stort lantligt allrum med öppen planlösning, med ett finrum, vita väggar, mörkt trägolv, en standard öppen spis, en spiselkrans i sten, en väggmonterad TV och brunt golv

The gorgeous family room is located in an earlier addition to the historic stone house. Our architects expanded the door between the family room and sun porch for more open feeling. The millwork and trim was painted white and a black slate surround was added at the fireplace for a modern touch.
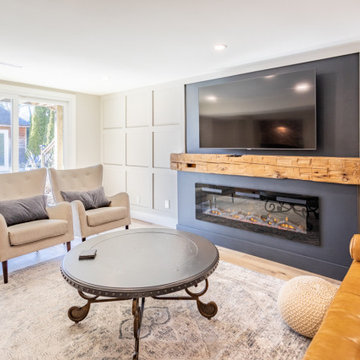
Inspiration för mellanstora lantliga vardagsrum, med vita väggar, ljust trägolv, en hängande öppen spis, en spiselkrans i trä, en väggmonterad TV och blått golv
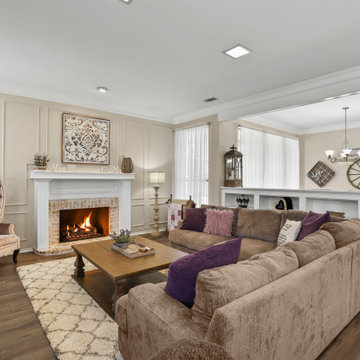
Idéer för ett stort lantligt allrum med öppen planlösning, med beige väggar, mellanmörkt trägolv, en standard öppen spis, en spiselkrans i tegelsten, en dold TV och brunt golv
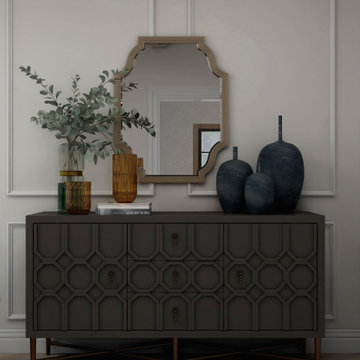
this living room design featured uniquely designed wall panels that adds a more refined and elegant look to the exposed beams and traditional fireplace design.
the Vis-à-vis sofa positioning creates an open layout with easy access and circulation for anyone going in or out of the living room. With this room we opted to add a soft pop of color but keeping the neutral color palette thus the dark green sofa that added the needed warmth and depth to the room.
Finally, we believe that there is nothing better to add to a home than one's own memories, this is why we created a gallery wall featuring family and loved ones photos as the final touch to add the homey feeling to this room.
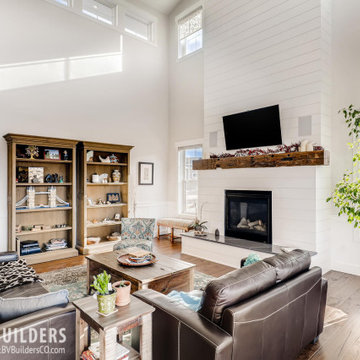
Large two story great room with shiplap fireplace running to the ceiling with a reclaimed wood fireplace mantle stained to match the engineered hardwood flooring. Exposed steel beams accent the room.
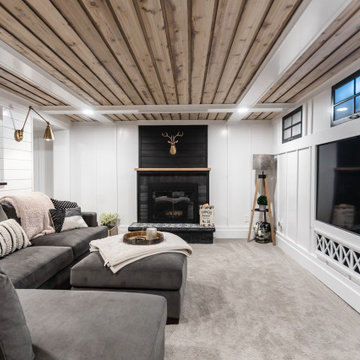
Basement great room renovation
Bild på ett mellanstort lantligt allrum med öppen planlösning, med en hemmabar, vita väggar, heltäckningsmatta, en standard öppen spis, en spiselkrans i tegelsten, en dold TV och grått golv
Bild på ett mellanstort lantligt allrum med öppen planlösning, med en hemmabar, vita väggar, heltäckningsmatta, en standard öppen spis, en spiselkrans i tegelsten, en dold TV och grått golv
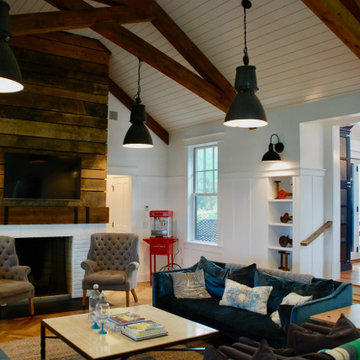
The family room steps down the dining room. This allowed for higher ceilings and the bonus of placing the family room, the screen porch, and the pool pavilion at the same level as the existing exterior pool
138 foton på lantligt sällskapsrum
1




