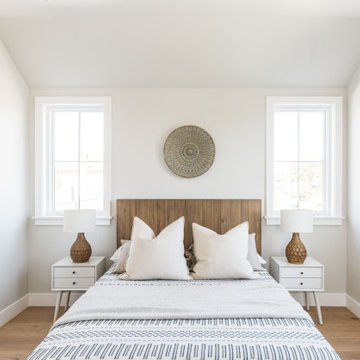3 004 foton på lantligt sovrum, med mellanmörkt trägolv
Sortera efter:
Budget
Sortera efter:Populärt i dag
21 - 40 av 3 004 foton
Artikel 1 av 3
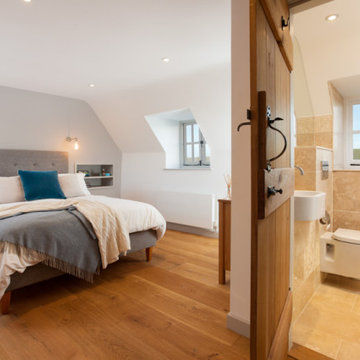
Master Bedroom & Ensuite
Foto på ett stort lantligt huvudsovrum, med grå väggar, mellanmörkt trägolv och brunt golv
Foto på ett stort lantligt huvudsovrum, med grå väggar, mellanmörkt trägolv och brunt golv
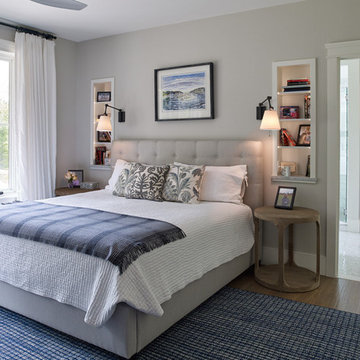
Exempel på ett mellanstort lantligt huvudsovrum, med grå väggar, mellanmörkt trägolv och brunt golv
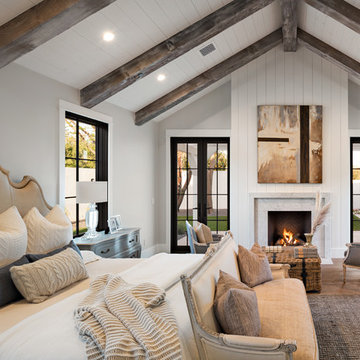
Idéer för att renovera ett lantligt sovrum, med grå väggar, mellanmörkt trägolv, en standard öppen spis, en spiselkrans i sten och brunt golv

Idéer för stora lantliga huvudsovrum, med vita väggar, mellanmörkt trägolv och brunt golv
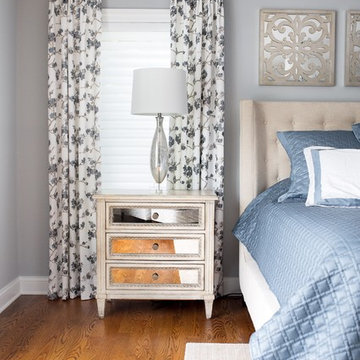
Idéer för mellanstora lantliga huvudsovrum, med en standard öppen spis, en spiselkrans i sten, brunt golv, grå väggar och mellanmörkt trägolv
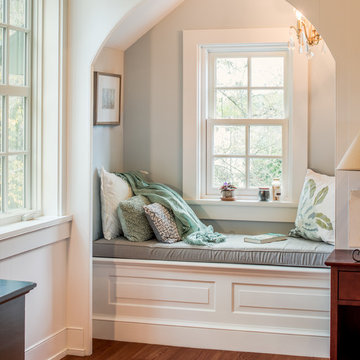
Angle Eye Photography
Lantlig inredning av ett stort huvudsovrum, med blå väggar, mellanmörkt trägolv och brunt golv
Lantlig inredning av ett stort huvudsovrum, med blå väggar, mellanmörkt trägolv och brunt golv
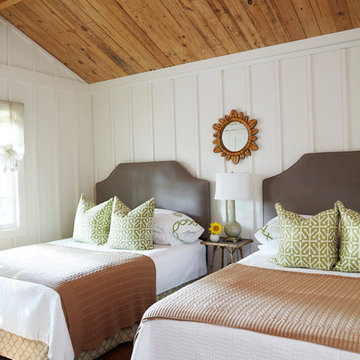
View of the new bedroom.
Image by Jean Allsopp Photography.
Idéer för ett litet lantligt gästrum, med vita väggar och mellanmörkt trägolv
Idéer för ett litet lantligt gästrum, med vita väggar och mellanmörkt trägolv
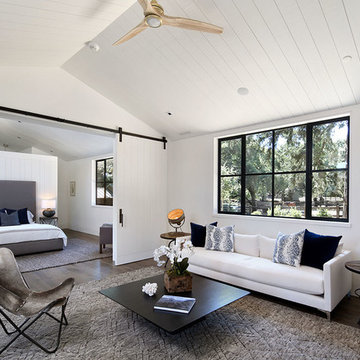
Sliding barn doors provide privacy between the Guest House Living Room and Bedroom. This mix of wood paneling and drywall offers an alluring feel to the space.
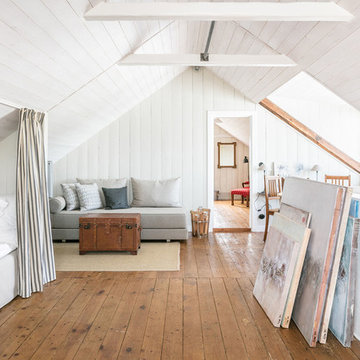
Inredning av ett lantligt gästrum, med vita väggar, mellanmörkt trägolv och brunt golv
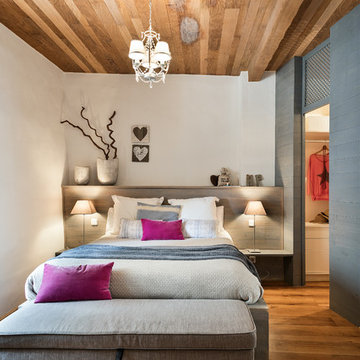
Inredning av ett lantligt mellanstort huvudsovrum, med vita väggar och mellanmörkt trägolv
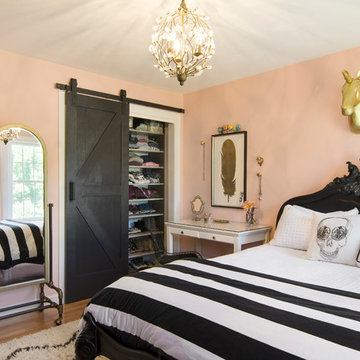
Photo Credit: Tamara Flanagan
Foto på ett mellanstort lantligt gästrum, med rosa väggar och mellanmörkt trägolv
Foto på ett mellanstort lantligt gästrum, med rosa väggar och mellanmörkt trägolv
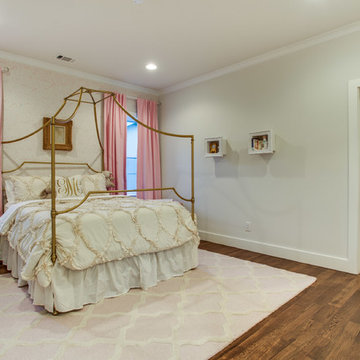
Shoot 2 Sell
Inredning av ett lantligt stort gästrum, med mellanmörkt trägolv och vita väggar
Inredning av ett lantligt stort gästrum, med mellanmörkt trägolv och vita väggar
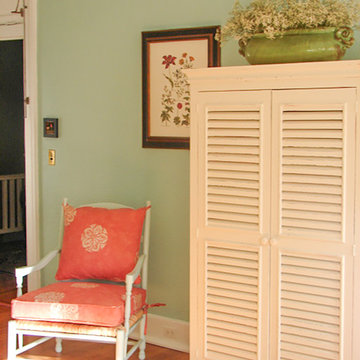
Inspiration för ett mellanstort lantligt gästrum, med gröna väggar och mellanmörkt trägolv
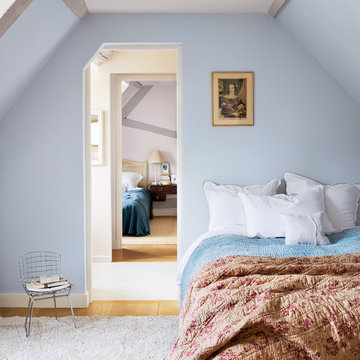
photographer : Idha Lindhag
Bild på ett mellanstort lantligt gästrum, med blå väggar och mellanmörkt trägolv
Bild på ett mellanstort lantligt gästrum, med blå väggar och mellanmörkt trägolv
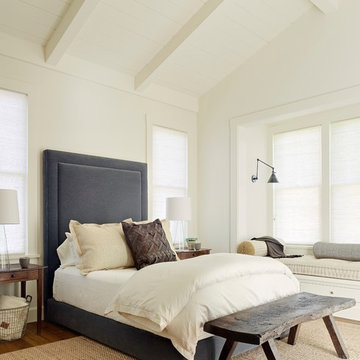
Joe Fletcher Photography
Foto på ett lantligt sovrum, med vita väggar och mellanmörkt trägolv
Foto på ett lantligt sovrum, med vita väggar och mellanmörkt trägolv

Celtic Construction
Inspiration för ett lantligt sovrum, med grå väggar, mellanmörkt trägolv och brunt golv
Inspiration för ett lantligt sovrum, med grå väggar, mellanmörkt trägolv och brunt golv
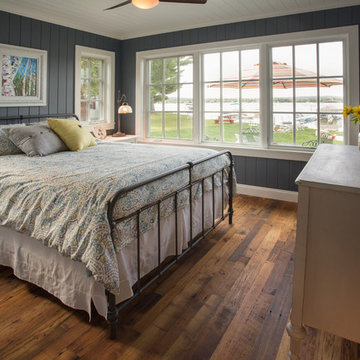
As written in Northern Home & Cottage by Elizabeth Edwards
In general, Bryan and Connie Rellinger loved the charm of the old cottage they purchased on a Crooked Lake peninsula, north of Petoskey. Specifically, however, the presence of a live-well in the kitchen (a huge cement basin with running water for keeping fish alive was right in the kitchen entryway, seriously), rickety staircase and green shag carpet, not so much. An extreme renovation was the only solution. The downside? The rebuild would have to fit into the smallish nonconforming footprint. The upside? That footprint was built when folks could place a building close enough to the water to feel like they could dive in from the house. Ahhh...
Stephanie Baldwin of Edgewater Design helped the Rellingers come up with a timeless cottage design that breathes efficiency into every nook and cranny. It also expresses the synergy of Bryan, Connie and Stephanie, who emailed each other links to products they liked throughout the building process. That teamwork resulted in an interior that sports a young take on classic cottage. Highlights include a brass sink and light fixtures, coffered ceilings with wide beadboard planks, leathered granite kitchen counters and a way-cool floor made of American chestnut planks from an old barn.
Thanks to an abundant use of windows that deliver a grand view of Crooked Lake, the home feels airy and much larger than it is. Bryan and Connie also love how well the layout functions for their family - especially when they are entertaining. The kids' bedrooms are off a large landing at the top of the stairs - roomy enough to double as an entertainment room. When the adults are enjoying cocktail hour or a dinner party downstairs, they can pull a sliding door across the kitchen/great room area to seal it off from the kids' ruckus upstairs (or vice versa!).
From its gray-shingled dormers to its sweet white window boxes, this charmer on Crooked Lake is packed with ideas!
- Jacqueline Southby Photography
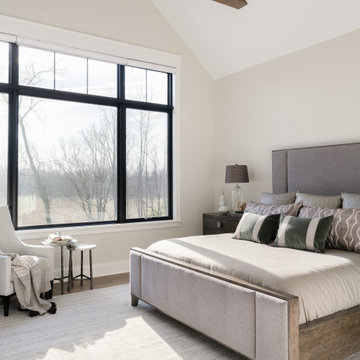
In this beautiful farmhouse style home, our Carmel design-build studio planned an open-concept kitchen filled with plenty of storage spaces to ensure functionality and comfort. In the adjoining dining area, we used beautiful furniture and lighting that mirror the lovely views of the outdoors. Stone-clad fireplaces, furnishings in fun prints, and statement lighting create elegance and sophistication in the living areas. The bedrooms are designed to evoke a calm relaxation sanctuary with plenty of natural light and soft finishes. The stylish home bar is fun, functional, and one of our favorite features of the home!
---
Project completed by Wendy Langston's Everything Home interior design firm, which serves Carmel, Zionsville, Fishers, Westfield, Noblesville, and Indianapolis.
For more about Everything Home, see here: https://everythinghomedesigns.com/
To learn more about this project, see here:
https://everythinghomedesigns.com/portfolio/farmhouse-style-home-interior/

Inspiration för ett stort lantligt huvudsovrum, med beige väggar, mellanmörkt trägolv, en standard öppen spis, en spiselkrans i trä och brunt golv
3 004 foton på lantligt sovrum, med mellanmörkt trägolv
2
