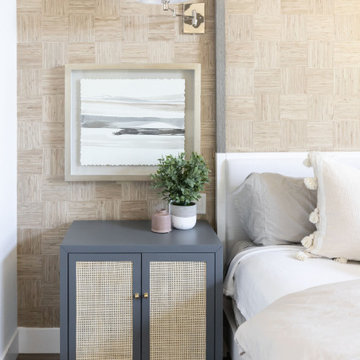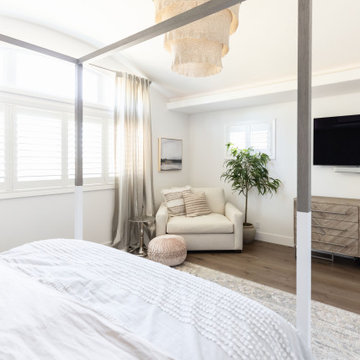303 foton på lantligt sovrum
Sortera efter:
Budget
Sortera efter:Populärt i dag
61 - 80 av 303 foton
Artikel 1 av 3
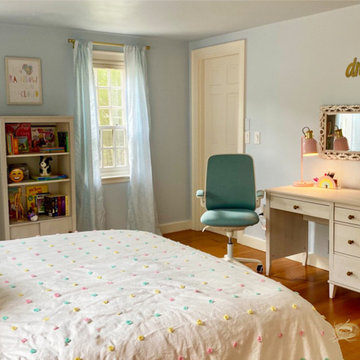
This "Dream" room was designed for a young girl, which she can easily grow into with a few simple changes in bedding and accents. Cole & Son's Woods and Stars was selected as a feature wall in a pretty pale blue, a nod to the surrounding woods and adding an ethereal touch. The ceiling was painted to match the walls, for a fully enveloped feeling. Rainbows and Unicorns abound in this fantasy forest. A secret playroom hides behind the spare closet's doors, with a dreamy sky overhead, complete with a fluffy cloud pendant. The loveseat pulls out into a twin bed for sleep overs.
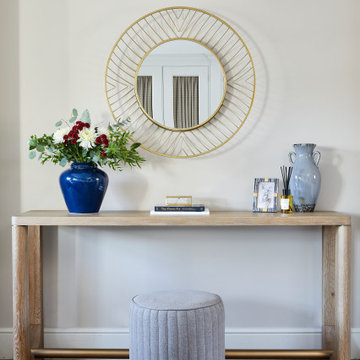
Inredning av ett lantligt mellanstort huvudsovrum, med beige väggar, ljust trägolv och brunt golv
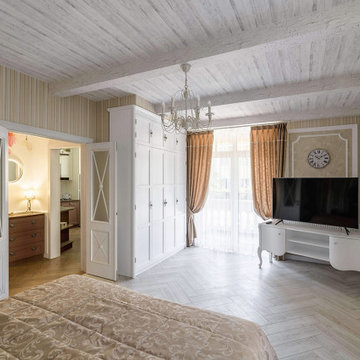
Вигляд на балкон з терасою
Foto på ett mellanstort lantligt huvudsovrum, med beige väggar, laminatgolv och vitt golv
Foto på ett mellanstort lantligt huvudsovrum, med beige väggar, laminatgolv och vitt golv
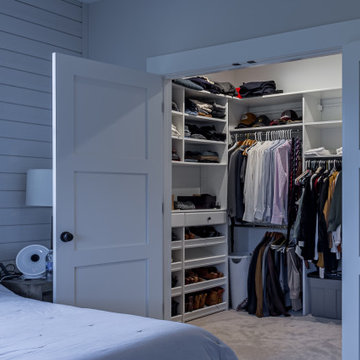
Idéer för ett stort lantligt huvudsovrum, med beige väggar, heltäckningsmatta, en spiselkrans i trä och beiget golv
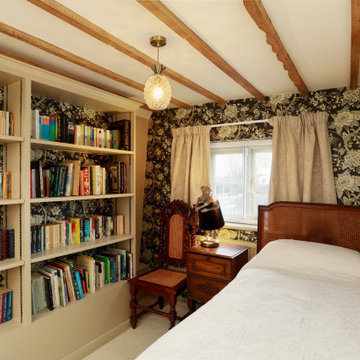
Inredning av ett lantligt sovrum, med svarta väggar, heltäckningsmatta och vitt golv
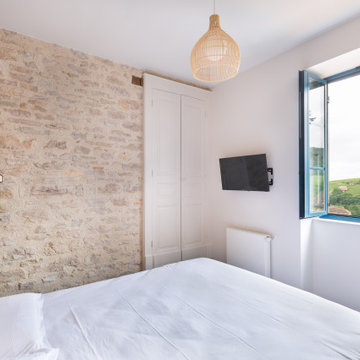
Chambre d'hôte
Inspiration för mycket stora lantliga huvudsovrum, med flerfärgade väggar, vinylgolv och svart golv
Inspiration för mycket stora lantliga huvudsovrum, med flerfärgade väggar, vinylgolv och svart golv
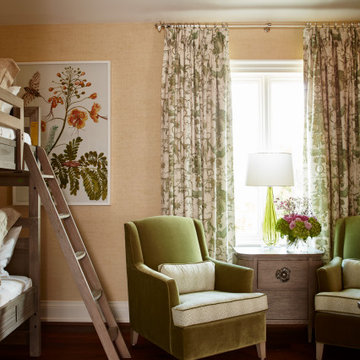
Rustic yet refined, this modern country retreat blends old and new in masterful ways, creating a fresh yet timeless experience. The structured, austere exterior gives way to an inviting interior. The palette of subdued greens, sunny yellows, and watery blues draws inspiration from nature. Whether in the upholstery or on the walls, trailing blooms lend a note of softness throughout. The dark teal kitchen receives an injection of light from a thoughtfully-appointed skylight; a dining room with vaulted ceilings and bead board walls add a rustic feel. The wall treatment continues through the main floor to the living room, highlighted by a large and inviting limestone fireplace that gives the relaxed room a note of grandeur. Turquoise subway tiles elevate the laundry room from utilitarian to charming. Flanked by large windows, the home is abound with natural vistas. Antlers, antique framed mirrors and plaid trim accentuates the high ceilings. Hand scraped wood flooring from Schotten & Hansen line the wide corridors and provide the ideal space for lounging.
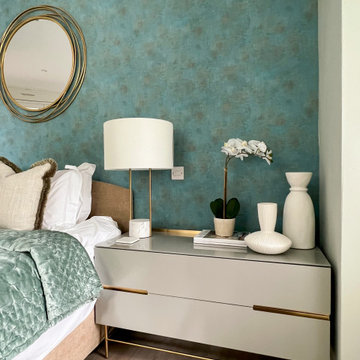
This master bedroom is large and features a lovely reading corner with a view of the landscaped garden. The owner loves colour and wanted to introduce blues and greens. We needed to ensure plenty of walking space to accommodate the need of the owner with an accessible wet room adjoining.
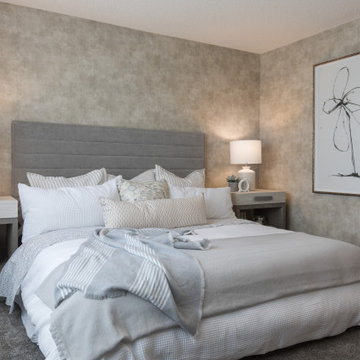
This stunning Douglas showhome set in the Rockland Park Community is a fresh take on modern farmhouse. Ideal for a small family, this home’s cozy main floor features an inviting front patio and moody kitchen with adjoining dining room, perfect for family dinners and intimate dinner parties alike. The upper floor has a spacious master retreat with warm textured wallpaper, a large walk in closet and intricate patterned tile in the ensuite. Rounding out the upper floor, the boys bedroom and office have the same mix of eclectic art, warm woods with leather accents as seen throughout the home. Overall, this showhome is the perfect place to start your family!
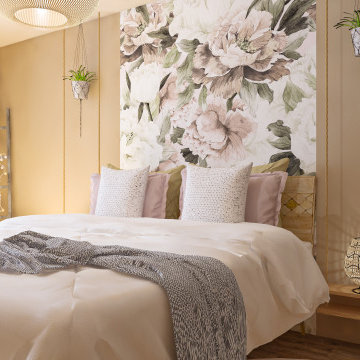
Une chambre douce et naturelle, tel était la demande de nos clients.
Nous avons fait en sorte de donner un esprit bohème en jouant avec des matériaux naturels est des couleurs terreuses.
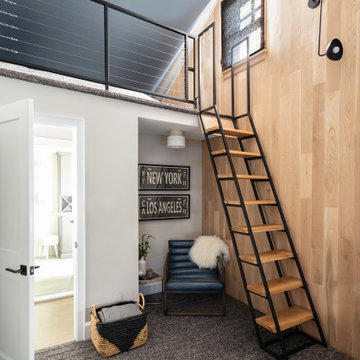
Inredning av ett lantligt sovloft, med grå väggar, heltäckningsmatta och grått golv
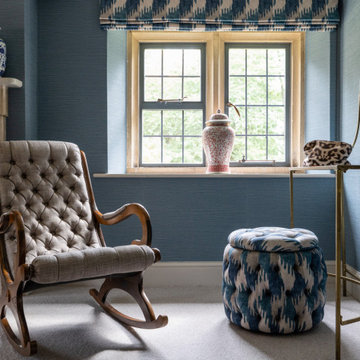
Master bedroom in Cotswold Country House
Idéer för stora lantliga huvudsovrum, med blå väggar, heltäckningsmatta, en standard öppen spis, en spiselkrans i sten och beiget golv
Idéer för stora lantliga huvudsovrum, med blå väggar, heltäckningsmatta, en standard öppen spis, en spiselkrans i sten och beiget golv
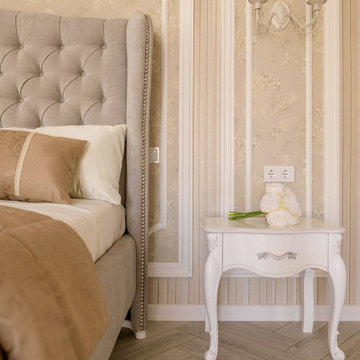
Exempel på ett mellanstort lantligt huvudsovrum, med beige väggar, laminatgolv och vitt golv
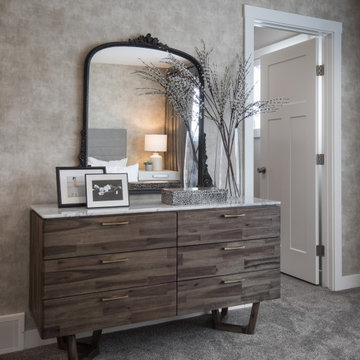
This stunning Douglas showhome set in the Rockland Park Community is a fresh take on modern farmhouse. Ideal for a small family, this home’s cozy main floor features an inviting front patio and moody kitchen with adjoining dining room, perfect for family dinners and intimate dinner parties alike. The upper floor has a spacious master retreat with warm textured wallpaper, a large walk in closet and intricate patterned tile in the ensuite. Rounding out the upper floor, the boys bedroom and office have the same mix of eclectic art, warm woods with leather accents as seen throughout the home. Overall, this showhome is the perfect place to start your family!
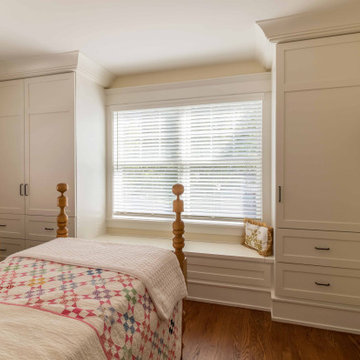
Inredning av ett lantligt mellanstort gästrum, med gula väggar, mellanmörkt trägolv och brunt golv
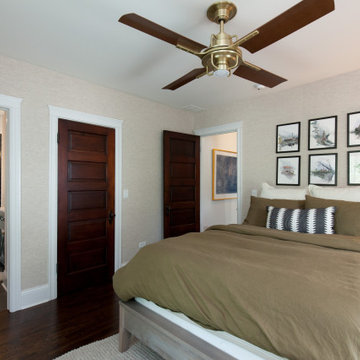
Your guests will enjoy a private space to relax in this comfortable suite.
Photos: Jody Kmetz
Inspiration för stora lantliga gästrum, med beige väggar, mellanmörkt trägolv och brunt golv
Inspiration för stora lantliga gästrum, med beige väggar, mellanmörkt trägolv och brunt golv
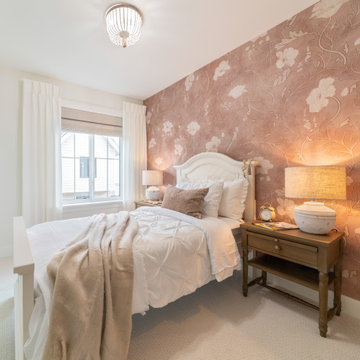
Idéer för att renovera ett mellanstort lantligt gästrum, med rosa väggar, heltäckningsmatta och vitt golv
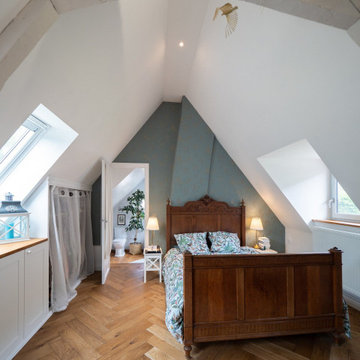
Suite parentale avec un chambre de 25m², style campagne chic, avec ancienne lit récupéré, rangement sous pente sur mesure. Salle d'eau attentante.
Lantlig inredning av ett stort huvudsovrum, med gröna väggar och ljust trägolv
Lantlig inredning av ett stort huvudsovrum, med gröna väggar och ljust trägolv
303 foton på lantligt sovrum
4
