633 foton på lantligt svart badrum
Sortera efter:
Budget
Sortera efter:Populärt i dag
201 - 220 av 633 foton
Artikel 1 av 3
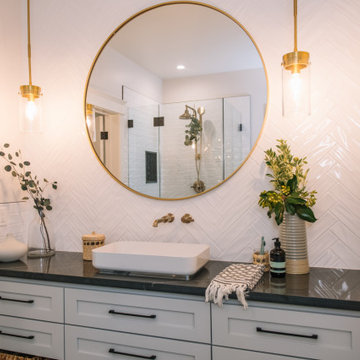
Guest Bathroom
Inspiration för ett mellanstort lantligt svart svart badrum, med skåp i shakerstil, grå skåp, en hörndusch, en vägghängd toalettstol, vit kakel, keramikplattor, vita väggar, klinkergolv i keramik, ett fristående handfat, bänkskiva i kvarts, svart golv och dusch med gångjärnsdörr
Inspiration för ett mellanstort lantligt svart svart badrum, med skåp i shakerstil, grå skåp, en hörndusch, en vägghängd toalettstol, vit kakel, keramikplattor, vita väggar, klinkergolv i keramik, ett fristående handfat, bänkskiva i kvarts, svart golv och dusch med gångjärnsdörr
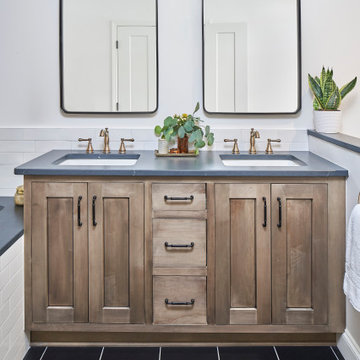
© Lassiter Photography | ReVisionCharlotte.com
Inspiration för ett mellanstort lantligt svart svart en-suite badrum, med skåp i shakerstil, skåp i mellenmörkt trä, ett undermonterat badkar, en dusch i en alkov, en toalettstol med separat cisternkåpa, vit kakel, tunnelbanekakel, vita väggar, klinkergolv i porslin, ett undermonterad handfat, bänkskiva i kvarts, svart golv och dusch med gångjärnsdörr
Inspiration för ett mellanstort lantligt svart svart en-suite badrum, med skåp i shakerstil, skåp i mellenmörkt trä, ett undermonterat badkar, en dusch i en alkov, en toalettstol med separat cisternkåpa, vit kakel, tunnelbanekakel, vita väggar, klinkergolv i porslin, ett undermonterad handfat, bänkskiva i kvarts, svart golv och dusch med gångjärnsdörr
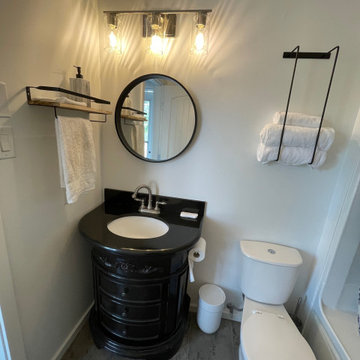
The Lazy Bear Loft is a short-term rental located on Lake of Prairies. The space was designed with style, functionality, and accessibility in mind so that guests feel right at home. The cozy and inviting atmosphere features a lot of wood accents and neutral colours with pops of blue.

Although many design trends come and go, it seems that the farmhouse style remains classic. And that’s a good thing, because this is a 100+ year old farmhouse.
This half bathroom was nothing special. It contained a broken, box-store vanity, low ceilings, and boring finishes. So, I came up with a plan to brighten up and bring in its farmhouse roots!
My number one priority was to the raise the ceiling. The rest of our home boasts 9-9 1/2′ ceilings. So, the fact that this ceiling was so low made the bathroom feel out of place. We tore out the drop ceiling to find the original plaster ceiling. But I had a cathedral ceiling on my heart, so we tore it out too and rebuilt the ceiling to follow the pitch of our home.
New deviations of the farmhouse style continue to surface while keeping the style rooted in the past. I kept many the characteristics of the farmhouse style: white walls, white trim, and shiplap. But I poured a little of my personal style into the mix by using a stain on the cabinet, ceiling trim, and beam and added an earthy green to the door.
Small spaces don’t need to settle for a dull, outdated design. Even if you can’t raise the ceiling, there is always untapped potential! Wallpaper, trim details, or artsy tile are all easy ways to add your special signature to any room.
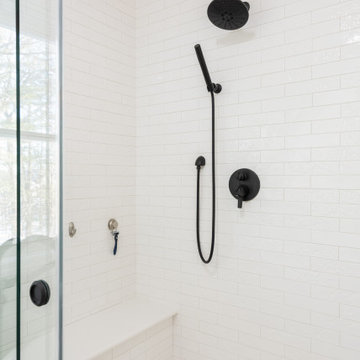
The tile from floor to ceiling was a perfect touch for this walk in shower. The Delta Trinsic showerhead and hand wand make for easy clean up. If you look closely you will notice the different patterns on the wall tile. This tile was shinju kumanoto reef and there were two different style tile.
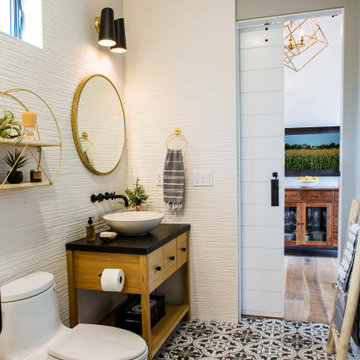
Entry Powder/ Bath features a Rifted Oak Vanity, Vessel sink, black fixtures, and a Gold round mirror. Patterned porcelain floor tiles add interest to the floor.
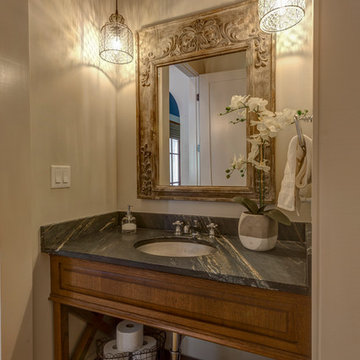
Idéer för mellanstora lantliga svart toaletter, med möbel-liknande, skåp i mellenmörkt trä, en toalettstol med separat cisternkåpa, vita väggar, betonggolv, ett undermonterad handfat, bänkskiva i täljsten och beiget golv
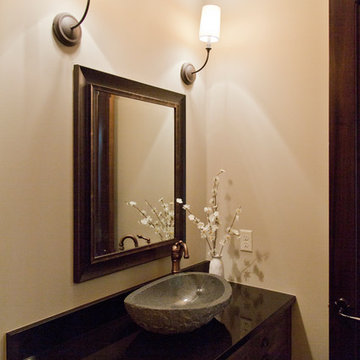
Idéer för att renovera ett litet lantligt svart svart badrum med dusch, med möbel-liknande, bruna skåp, beige väggar, mörkt trägolv, ett fristående handfat, granitbänkskiva och brunt golv
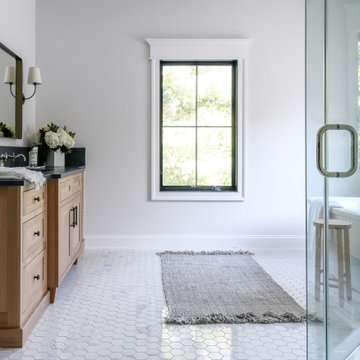
This farmhouse designed by our Virginia interior design studio showcases custom, traditional style with modern accents. The laundry room was given an interesting interplay of patterns and texture with a grey mosaic tile backsplash and printed tiled flooring. The dark cabinetry provides adequate storage and style. All the bathrooms are bathed in light palettes with hints of coastal color, while the mudroom features a grey and wood palette with practical built-in cabinets and cubbies. The kitchen is all about sleek elegance with a light palette and oversized pendants with metal accents.
---
Project designed by Vienna interior design studio Amy Peltier Interior Design & Home. They serve Mclean, Vienna, Bethesda, DC, Potomac, Great Falls, Chevy Chase, Rockville, Oakton, Alexandria, and the surrounding area.
For more about Amy Peltier Interior Design & Home, click here: https://peltierinteriors.com/
To learn more about this project, click here:
https://peltierinteriors.com/portfolio/vienna-interior-modern-farmhouse/
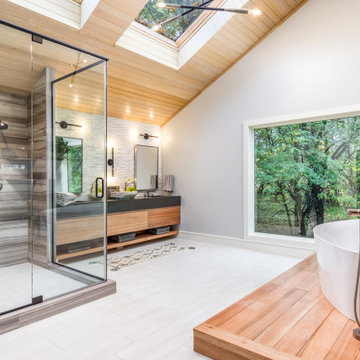
Bild på ett lantligt svart svart en-suite badrum, med släta luckor, skåp i ljust trä, ett fristående badkar, en öppen dusch, en toalettstol med hel cisternkåpa, flerfärgad kakel, stenkakel, vita väggar, klinkergolv i porslin, ett nedsänkt handfat, bänkskiva i kvartsit, vitt golv och dusch med gångjärnsdörr
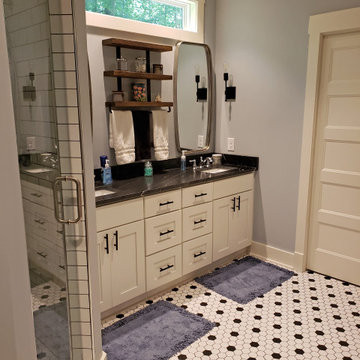
In this modern farmhouse master bathroom design, classic farmhouse features combine with sleek updated accents and a cool black and white two-tone color scheme to create a stunning bathroom at the heart of this home. The Echelon Cabinetry vanity in an Ardmore style with full overlay in a linen finish is accented by a black granite countertop and black matte finish hardware. This striking vanity space also features open wood shelves and metal framed mirrors. The corner tiled shower has a pivot heavy glass door from Quality Enclosures. The monochrome color scheme carries through in the Anatolia Tile Soho white 3x6 shower wall tile that was also used for the corner shower seat, as well as the Soho white with black hexagon shower floor and bathroom floor tile. The bathroom design maximizes available storage space in an adjacent alcove with a cabinet, countertop, and open wood shelves to match the main vanity area.
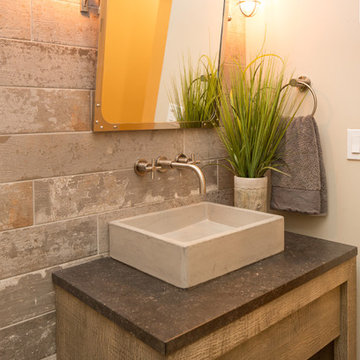
Lantlig inredning av ett litet svart svart badrum, med grå kakel, porslinskakel, ett fristående handfat och grått golv
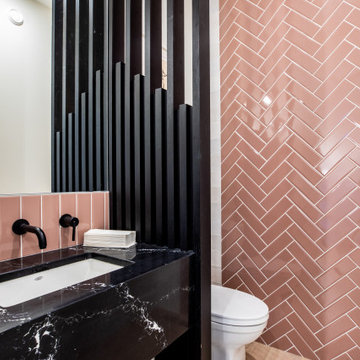
Main Floor Powder Room
Modern Farmhouse
Calgary, Alberta
Idéer för mellanstora lantliga svart toaletter, med öppna hyllor, svarta skåp, en toalettstol med hel cisternkåpa, rosa kakel, tunnelbanekakel, vita väggar, målat trägolv, ett undermonterad handfat, marmorbänkskiva och brunt golv
Idéer för mellanstora lantliga svart toaletter, med öppna hyllor, svarta skåp, en toalettstol med hel cisternkåpa, rosa kakel, tunnelbanekakel, vita väggar, målat trägolv, ett undermonterad handfat, marmorbänkskiva och brunt golv
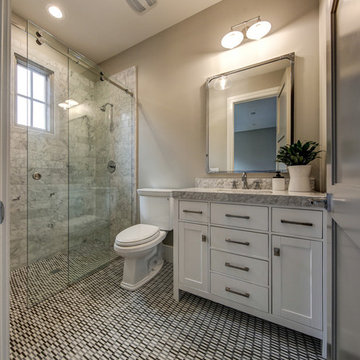
Custom steel vanity with vessel sink
Inredning av ett lantligt mellanstort svart svart badrum för barn, med möbel-liknande, svarta skåp, en toalettstol med hel cisternkåpa, flerfärgad kakel, porslinskakel, betonggolv, ett fristående handfat, bänkskiva i betong och brunt golv
Inredning av ett lantligt mellanstort svart svart badrum för barn, med möbel-liknande, svarta skåp, en toalettstol med hel cisternkåpa, flerfärgad kakel, porslinskakel, betonggolv, ett fristående handfat, bänkskiva i betong och brunt golv
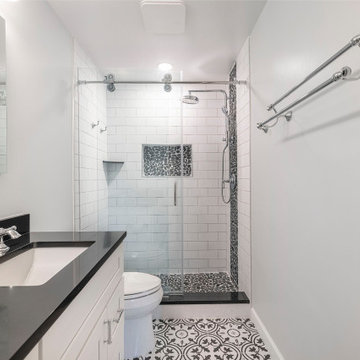
Modern farmhouse bathroom project with black and white flower patterned tiles,
white built-in vanity, black engineered quartz, recessed medicine cabinets, polished chrome fixtures, walk-in shower with sliding glass door, subway wall tiles and black pebble shower floor tiles.
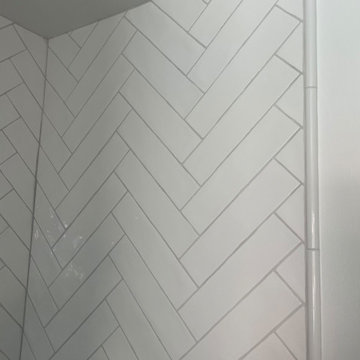
Sometimes the cost of painting an existing vanity vs. a new vanity isn't only the cost of the labor, fixing the old doors, the inside shelves were in poor condition, and the overall space the vanity provided was sub par...so we did replace the vanity and they have so much more functioning space. We did however paint the linen cabinet and the adjoining wall, and it really makes it look built it. I think this transformation is a home run!!!
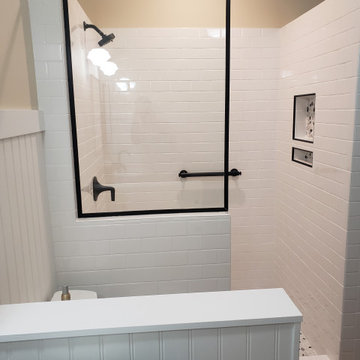
We have been working with this client for years to slowly remodel their farmhouse. The bathroom was the most recent area get a facelift!
Lantlig inredning av ett mellanstort svart svart badrum med dusch, med skåp i shakerstil, skåp i ljust trä, en hörndusch, en toalettstol med hel cisternkåpa, vit kakel, tunnelbanekakel, vinylgolv, ett nedsänkt handfat, granitbänkskiva, brunt golv och med dusch som är öppen
Lantlig inredning av ett mellanstort svart svart badrum med dusch, med skåp i shakerstil, skåp i ljust trä, en hörndusch, en toalettstol med hel cisternkåpa, vit kakel, tunnelbanekakel, vinylgolv, ett nedsänkt handfat, granitbänkskiva, brunt golv och med dusch som är öppen
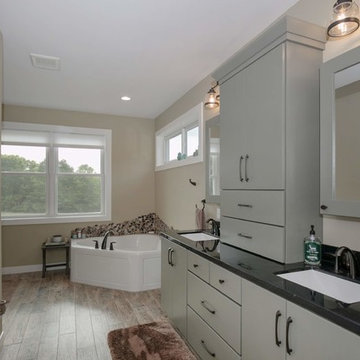
Custom vanity with a soaking tub.
Inspiration för stora lantliga svart en-suite badrum, med släta luckor, gröna skåp, ett hörnbadkar, beige kakel, klinkergolv i keramik, ett integrerad handfat, bänkskiva i akrylsten och brunt golv
Inspiration för stora lantliga svart en-suite badrum, med släta luckor, gröna skåp, ett hörnbadkar, beige kakel, klinkergolv i keramik, ett integrerad handfat, bänkskiva i akrylsten och brunt golv

Inredning av ett lantligt litet svart svart toalett, med möbel-liknande, bruna skåp, svart och vit kakel, keramikplattor, vita väggar, ett fristående handfat, marmorbänkskiva, mellanmörkt trägolv och brunt golv
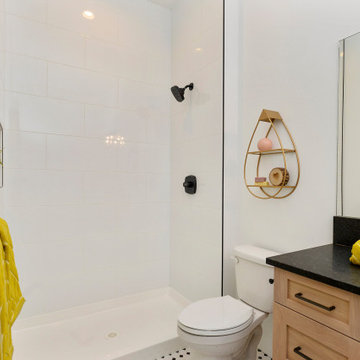
With retro black and white floor tile and a black granite countertop this bath is ready for guests. Crisp white walls contrasted with touches of black is perfectly paired with the warmth of a natural white oak vanity.
633 foton på lantligt svart badrum
11
