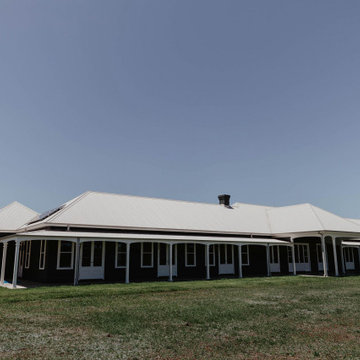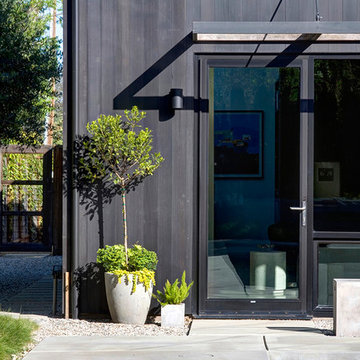338 foton på lantligt svart hus
Sortera efter:
Budget
Sortera efter:Populärt i dag
61 - 80 av 338 foton
Artikel 1 av 3
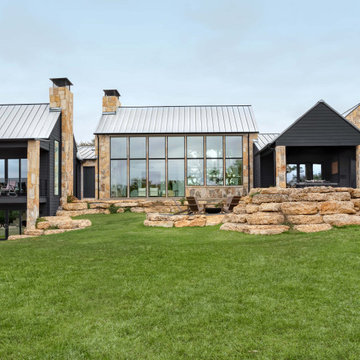
Backyard of the modern homestead with dark exterior, stonework, floor to ceiling glass windows, outdoor living space and pool.
Inspiration för lantliga svarta hus, med allt i ett plan
Inspiration för lantliga svarta hus, med allt i ett plan
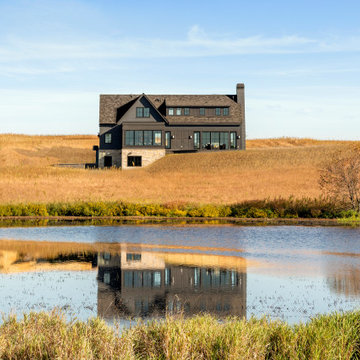
Eye-Land: Named for the expansive white oak savanna views, this beautiful 5,200-square foot family home offers seamless indoor/outdoor living with five bedrooms and three baths, and space for two more bedrooms and a bathroom.
The site posed unique design challenges. The home was ultimately nestled into the hillside, instead of placed on top of the hill, so that it didn’t dominate the dramatic landscape. The openness of the savanna exposes all sides of the house to the public, which required creative use of form and materials. The home’s one-and-a-half story form pays tribute to the site’s farming history. The simplicity of the gable roof puts a modern edge on a traditional form, and the exterior color palette is limited to black tones to strike a stunning contrast to the golden savanna.
The main public spaces have oversized south-facing windows and easy access to an outdoor terrace with views overlooking a protected wetland. The connection to the land is further strengthened by strategically placed windows that allow for views from the kitchen to the driveway and auto court to see visitors approach and children play. There is a formal living room adjacent to the front entry for entertaining and a separate family room that opens to the kitchen for immediate family to gather before and after mealtime.
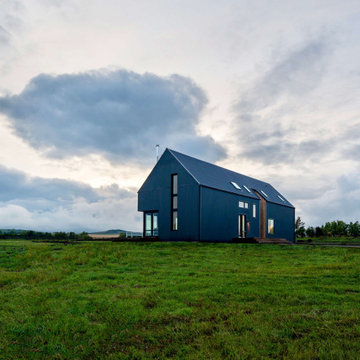
Inredning av ett lantligt svart hus, med två våningar, blandad fasad, sadeltak och tak i metall
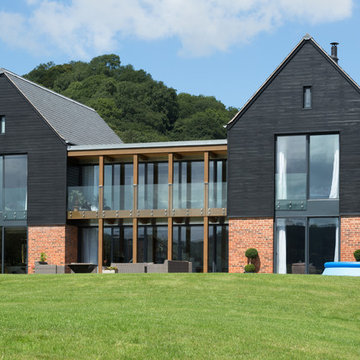
Simon Doling
Inspiration för stora lantliga svarta hus, med två våningar och sadeltak
Inspiration för stora lantliga svarta hus, med två våningar och sadeltak
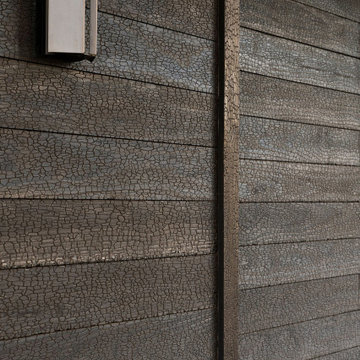
Garage Barn - Shou-Sugi-Ban siding
--
Location: Santa Ynez, CA // Type: Remodel & New Construction // Architect: Salt Architect // Designer: Rita Chan Interiors // Lanscape: Bosky // #RanchoRefugioSY
---
Featured in Sunset, Domino, Remodelista, Modern Luxury Interiors
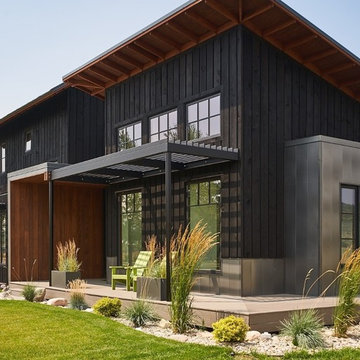
Product: AquaFir™ siding in douglas fir square edge product in black color with wire brushed texture
Product use: 1x8 boards with 1x4 battens, a reverse board and batten application
Modern home with a farmhouse feel at 6200’ in the Teton Mountains. This home used douglas fir square edge siding for the reverse board and batten application with a metal roof and some metal accents.
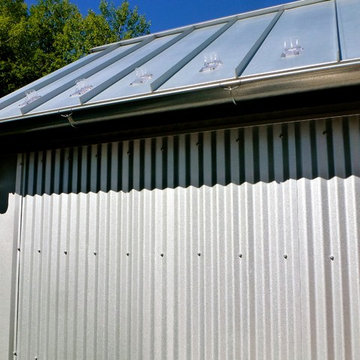
Pool court yard, galvanized metal stair tower
Inspiration för små lantliga svarta hus, med två våningar, metallfasad och sadeltak
Inspiration för små lantliga svarta hus, med två våningar, metallfasad och sadeltak
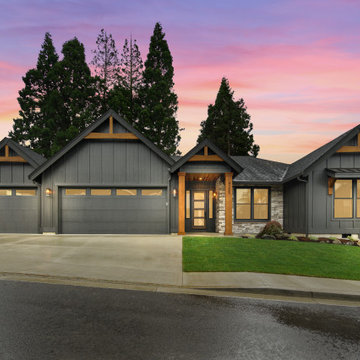
Inspiration för stora lantliga svarta hus, med allt i ett plan, sadeltak och tak i shingel
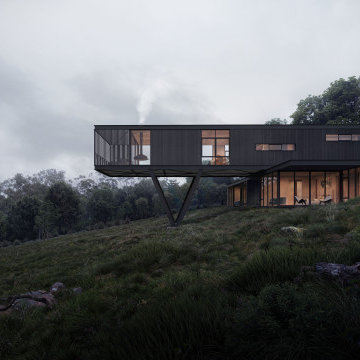
Deep in the bushland of Yallingup a conversation takes place between the natural environment and the built form.
– DGK Architects
Inredning av ett lantligt stort svart hus, med två våningar, platt tak och tak i metall
Inredning av ett lantligt stort svart hus, med två våningar, platt tak och tak i metall
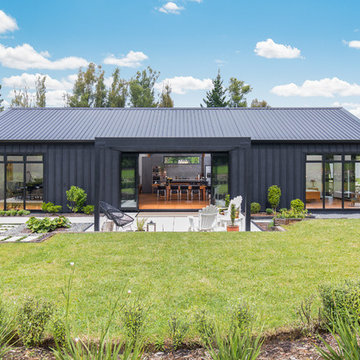
John Mailley
Exempel på ett lantligt svart hus, med allt i ett plan och tak i metall
Exempel på ett lantligt svart hus, med allt i ett plan och tak i metall
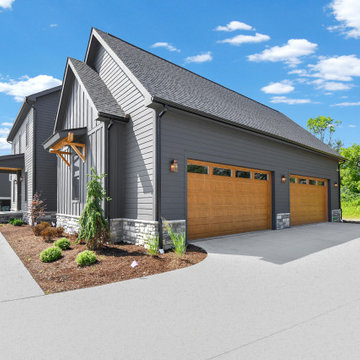
Idéer för ett mellanstort lantligt svart hus, med två våningar, fiberplattor i betong och tak i shingel
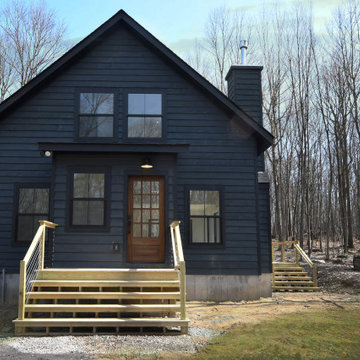
Idéer för ett mellanstort lantligt svart hus, med två våningar, sadeltak och tak i metall
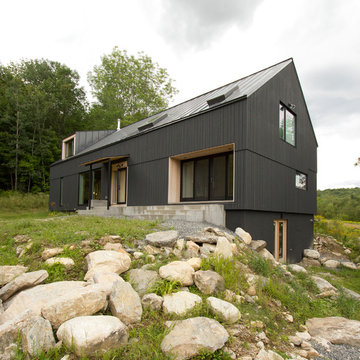
Exempel på ett stort lantligt svart hus, med två våningar, sadeltak och tak i metall
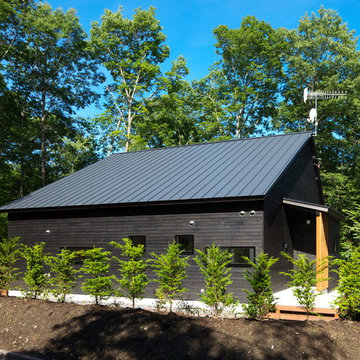
624PHOTO 村田雄彦
Bild på ett lantligt svart trähus, med allt i ett plan och sadeltak
Bild på ett lantligt svart trähus, med allt i ett plan och sadeltak
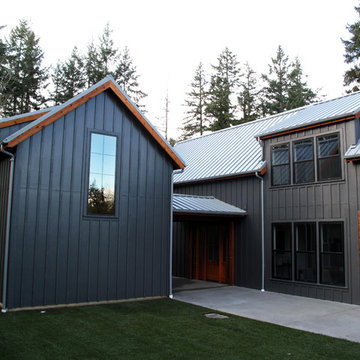
This 2,400 square foot contemporary farmhouse was designed by island architect Mark Olason and built by Clark as a spec home, and has the same level of unique, quality features found in all our custom residential work. The dramatic exterior features Hardie Panel siding, tight knot cedar trim, and sand finish concrete. The tight knot cedar is also used for the channel siding encasing the outdoor seating area. Inside, hardwood floors, durable tuftex carpet, and extensive tilework can be found throughout. Quartz countertops and Bertazzoni appliances complete the kitchen.
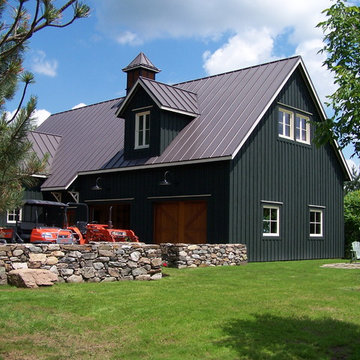
Lantlig inredning av ett svart trähus, med två våningar, sadeltak och tak i metall
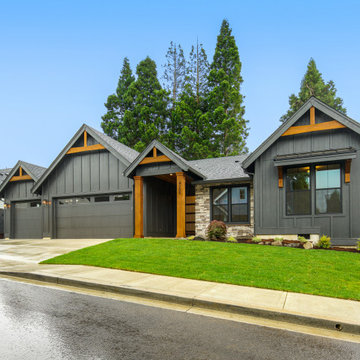
Inspiration för stora lantliga svarta hus, med allt i ett plan, sadeltak och tak i shingel
338 foton på lantligt svart hus
4
