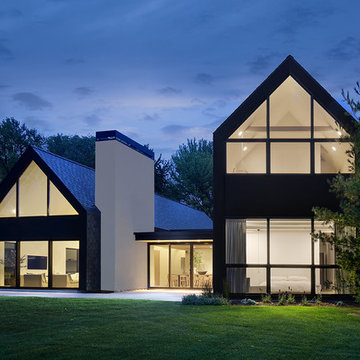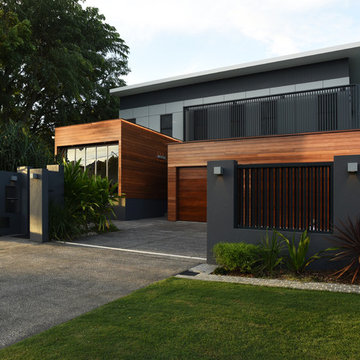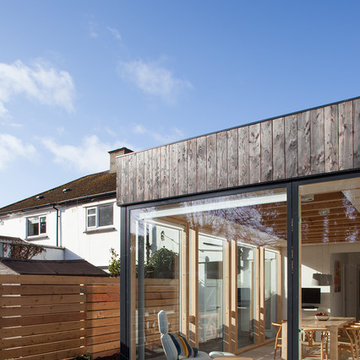7 048 foton på modernt svart hus
Sortera efter:
Budget
Sortera efter:Populärt i dag
1 - 20 av 7 048 foton
Artikel 1 av 3

A uniform and cohesive look adds simplicity to the overall aesthetic, supporting the minimalist design. The A5s is Glo’s slimmest profile, allowing for more glass, less frame, and wider sightlines. The concealed hinge creates a clean interior look while also providing a more energy-efficient air-tight window. The increased performance is also seen in the triple pane glazing used in both series. The windows and doors alike provide a larger continuous thermal break, multiple air seals, high-performance spacers, Low-E glass, and argon filled glazing, with U-values as low as 0.20. Energy efficiency and effortless minimalism create a breathtaking Scandinavian-style remodel.

Inspiration för ett stort funkis svart hus, med allt i ett plan, fiberplattor i betong, sadeltak och tak i metall

Idéer för mellanstora funkis svarta radhus, med stuckatur, sadeltak och tak med takplattor

Idéer för ett mellanstort modernt svart hus, med tre eller fler plan, blandad fasad, sadeltak och tak i shingel

Existing 1970s cottage transformed into modern lodge - view from lakeside - HLODGE - Unionville, IN - Lake Lemon - HAUS | Architecture For Modern Lifestyles (architect + photographer) - WERK | Building Modern (builder)

Arlington Cape Cod completely gutted, renovated, and added on to.
Exempel på ett mellanstort modernt svart hus, med två våningar, blandad fasad, sadeltak och tak i mixade material
Exempel på ett mellanstort modernt svart hus, med två våningar, blandad fasad, sadeltak och tak i mixade material
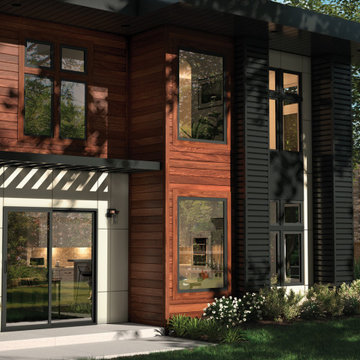
Modern exterior with black window trim, milgard trinsic series windows and doors.
Idéer för ett stort modernt svart hus, med två våningar och blandad fasad
Idéer för ett stort modernt svart hus, med två våningar och blandad fasad
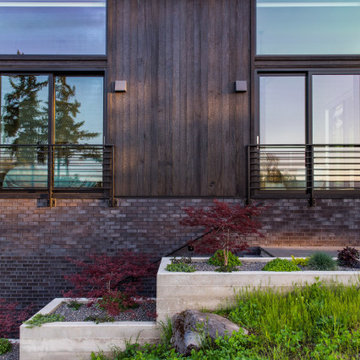
Bild på ett mellanstort funkis svart hus, med två våningar, pulpettak och tak i metall

This gem of a house was built in the 1950s, when its neighborhood undoubtedly felt remote. The university footprint has expanded in the 70 years since, however, and today this home sits on prime real estate—easy biking and reasonable walking distance to campus.
When it went up for sale in 2017, it was largely unaltered. Our clients purchased it to renovate and resell, and while we all knew we'd need to add square footage to make it profitable, we also wanted to respect the neighborhood and the house’s own history. Swedes have a word that means “just the right amount”: lagom. It is a guiding philosophy for us at SYH, and especially applied in this renovation. Part of the soul of this house was about living in just the right amount of space. Super sizing wasn’t a thing in 1950s America. So, the solution emerged: keep the original rectangle, but add an L off the back.
With no owner to design with and for, SYH created a layout to appeal to the masses. All public spaces are the back of the home--the new addition that extends into the property’s expansive backyard. A den and four smallish bedrooms are atypically located in the front of the house, in the original 1500 square feet. Lagom is behind that choice: conserve space in the rooms where you spend most of your time with your eyes shut. Put money and square footage toward the spaces in which you mostly have your eyes open.
In the studio, we started calling this project the Mullet Ranch—business up front, party in the back. The front has a sleek but quiet effect, mimicking its original low-profile architecture street-side. It’s very Hoosier of us to keep appearances modest, we think. But get around to the back, and surprise! lofted ceilings and walls of windows. Gorgeous.

The front facade is composed of bricks, shiplap timber cladding and James Hardie Scyon Axon cladding, painted in Dulux Blackwood Bay.
Photography: Tess Kelly
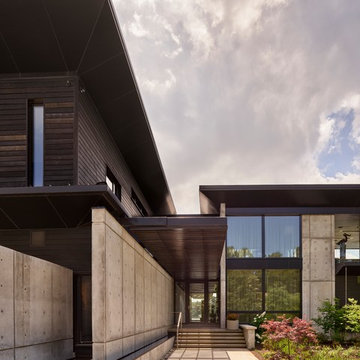
Idéer för ett stort modernt svart hus, med två våningar, blandad fasad och platt tak

The home is split into two upper volumes suspended over a stone base, breaking down the mass and bulk of the building, to respect the scale of the neighborhood. The stone visually anchors the project to the ground, while the metal cladding provides a durable and low-maintenance material while maintaining a contemporary look. Stained cedar clads the inside of the volume, providing warmth and richness to the material palette, and creates a welcoming lantern-like effect at the entry during the evenings.

Idéer för ett litet modernt svart hus, med allt i ett plan, fiberplattor i betong, platt tak och tak i metall
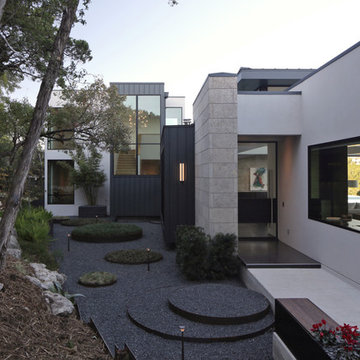
Photography by Paul Bardagjy
Bild på ett stort funkis svart hus, med två våningar, metallfasad, platt tak och tak i metall
Bild på ett stort funkis svart hus, med två våningar, metallfasad, platt tak och tak i metall
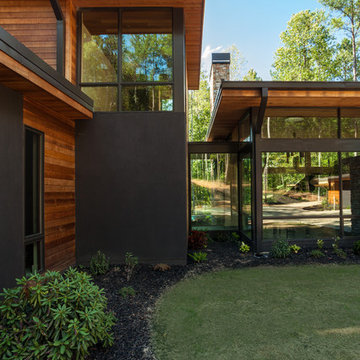
Idéer för att renovera ett mellanstort funkis svart hus, med två våningar, blandad fasad och platt tak

Ranch style house brick painted with a remodeled soffit and front porch. stained wood.
-Blackstone Painters
Inredning av ett modernt stort svart hus, med allt i ett plan och tegel
Inredning av ett modernt stort svart hus, med allt i ett plan och tegel
7 048 foton på modernt svart hus
1

