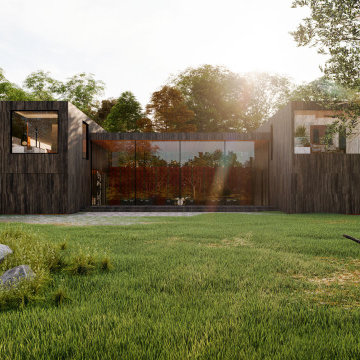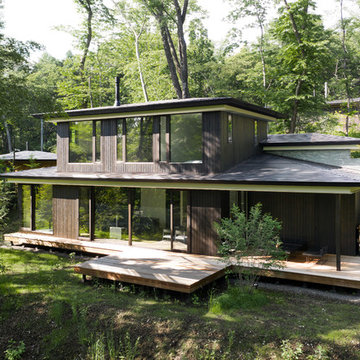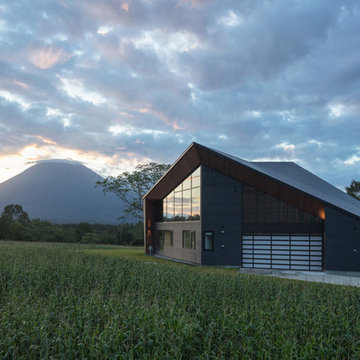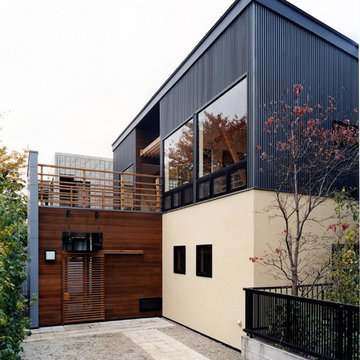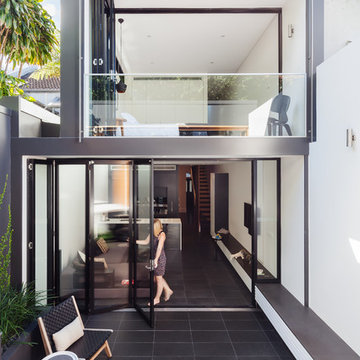7 053 foton på modernt svart hus
Sortera efter:
Budget
Sortera efter:Populärt i dag
141 - 160 av 7 053 foton
Artikel 1 av 3
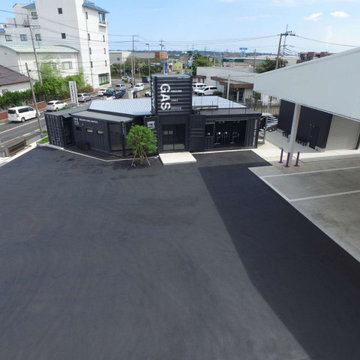
潮来市の運送業界コーディネーター業の事務所。
40ftと20ftコンテナの複数使いです。
コンテナを立てて使ったり、事務所の中にもコンテナの特徴である扉を活かしていたり、コンテナハウス2040.jpのフルオーダーならではの斬新なデザインです。
Inspiration för ett funkis svart hus
Inspiration för ett funkis svart hus

御影用水の家|菊池ひろ建築設計室 撮影 archipicture 遠山功太
Foto på ett funkis svart hus, med två våningar, pulpettak och tak i metall
Foto på ett funkis svart hus, med två våningar, pulpettak och tak i metall

This gem of a house was built in the 1950s, when its neighborhood undoubtedly felt remote. The university footprint has expanded in the 70 years since, however, and today this home sits on prime real estate—easy biking and reasonable walking distance to campus.
When it went up for sale in 2017, it was largely unaltered. Our clients purchased it to renovate and resell, and while we all knew we'd need to add square footage to make it profitable, we also wanted to respect the neighborhood and the house’s own history. Swedes have a word that means “just the right amount”: lagom. It is a guiding philosophy for us at SYH, and especially applied in this renovation. Part of the soul of this house was about living in just the right amount of space. Super sizing wasn’t a thing in 1950s America. So, the solution emerged: keep the original rectangle, but add an L off the back.
With no owner to design with and for, SYH created a layout to appeal to the masses. All public spaces are the back of the home--the new addition that extends into the property’s expansive backyard. A den and four smallish bedrooms are atypically located in the front of the house, in the original 1500 square feet. Lagom is behind that choice: conserve space in the rooms where you spend most of your time with your eyes shut. Put money and square footage toward the spaces in which you mostly have your eyes open.
In the studio, we started calling this project the Mullet Ranch—business up front, party in the back. The front has a sleek but quiet effect, mimicking its original low-profile architecture street-side. It’s very Hoosier of us to keep appearances modest, we think. But get around to the back, and surprise! lofted ceilings and walls of windows. Gorgeous.

Outdoor living at its finest, featuring both covered and open recreational spaces.
Modern inredning av ett mycket stort svart hus, med tre eller fler plan, blandad fasad och platt tak
Modern inredning av ett mycket stort svart hus, med tre eller fler plan, blandad fasad och platt tak

James Florio & Kyle Duetmeyer
Idéer för mellanstora funkis svarta hus, med två våningar, metallfasad, sadeltak och tak i metall
Idéer för mellanstora funkis svarta hus, med två våningar, metallfasad, sadeltak och tak i metall
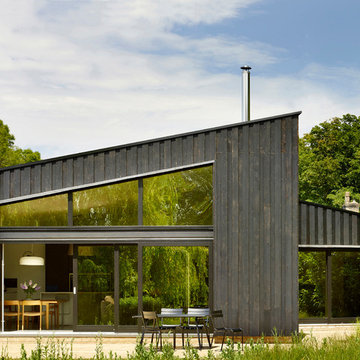
This project is a new-build house set in the grounds of a listed building in Suffolk. In discussion with the local planning department we designed the new house to be sympathetic with the agricultural buildings in the Conservation Area . The varied roof profile, charred larch cladding and sedum roof provide a ‘pared back’ and sculptural interpretation of this aesthetic. Super-insulation, triple glazing and mechanical ventilation heat recovery provide a very energy efficient building, whilst an air source heat pump and solar thermal panels ensure that there is a renewable heat source.
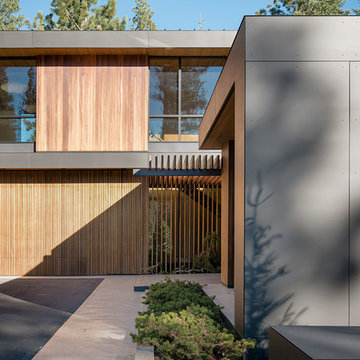
Joe Fletcher
Idéer för ett mellanstort modernt svart hus, med två våningar, metallfasad, platt tak och tak i metall
Idéer för ett mellanstort modernt svart hus, med två våningar, metallfasad, platt tak och tak i metall

RVP Photography
Idéer för att renovera ett litet funkis svart hus, med allt i ett plan, metallfasad och pulpettak
Idéer för att renovera ett litet funkis svart hus, med allt i ett plan, metallfasad och pulpettak
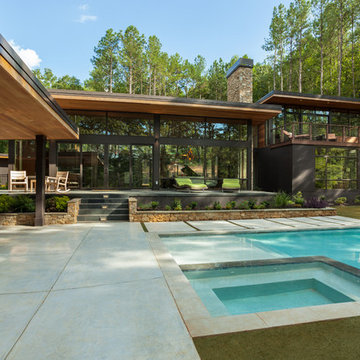
Inspiration för ett mellanstort funkis svart hus, med två våningar, blandad fasad och platt tak
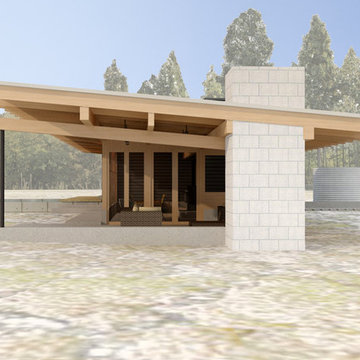
Rural vacation cabin with rainwater catchment and storage.
Idéer för ett mellanstort modernt svart trähus, med allt i ett plan och pulpettak
Idéer för ett mellanstort modernt svart trähus, med allt i ett plan och pulpettak

追分の家|菊池ひろ建築設計室
撮影 辻岡利之
Inredning av ett modernt svart hus, med två våningar, sadeltak och tak i metall
Inredning av ett modernt svart hus, med två våningar, sadeltak och tak i metall
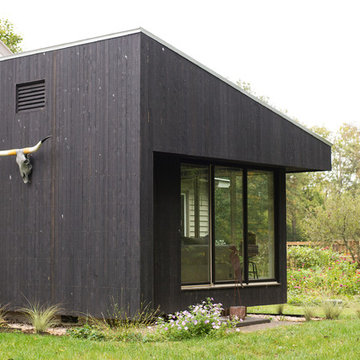
Design by Eugene Stoltzfus Architects
Idéer för ett litet modernt svart trähus, med allt i ett plan och pulpettak
Idéer för ett litet modernt svart trähus, med allt i ett plan och pulpettak

Paul Craig ©Paul Craig 2014 All Rights Reserved
Inredning av ett modernt mellanstort svart trähus, med allt i ett plan och platt tak
Inredning av ett modernt mellanstort svart trähus, med allt i ett plan och platt tak
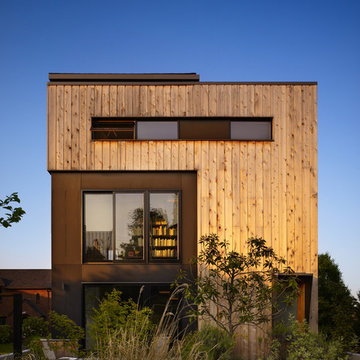
The exterior of this Seattle modern house designed by chadbourne + doss architects is a composition of wood, steel, and cement panel. 4 floors and a roof deck connect indoors and out and provide framed views of Portage Bay.
Photo by Benjamin Benschneider

Vertical Artisan ship lap siding is complemented by and assortment or exposed architectural concrete accent
Inredning av ett modernt litet svart hus, med allt i ett plan, blandad fasad, pulpettak och tak i metall
Inredning av ett modernt litet svart hus, med allt i ett plan, blandad fasad, pulpettak och tak i metall
7 053 foton på modernt svart hus
8
