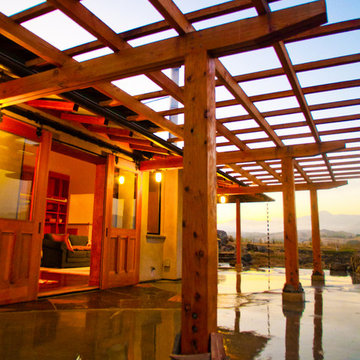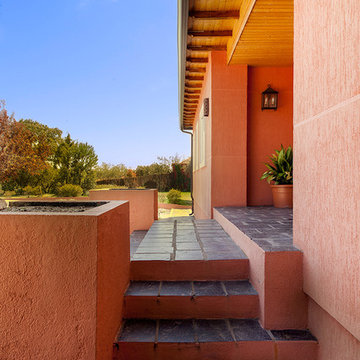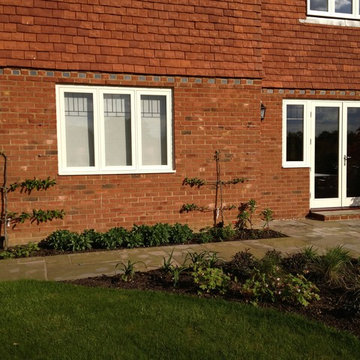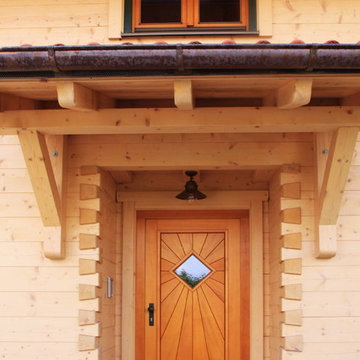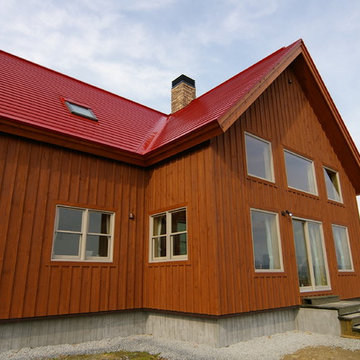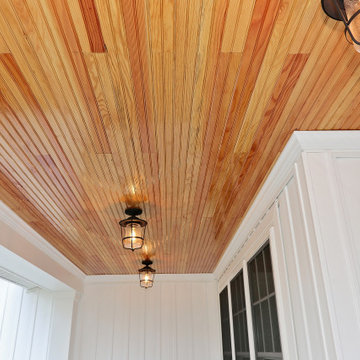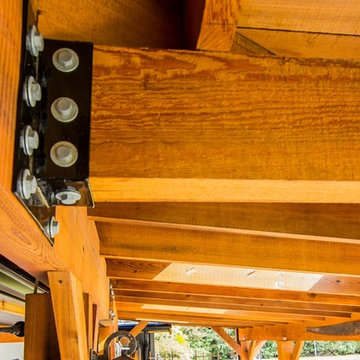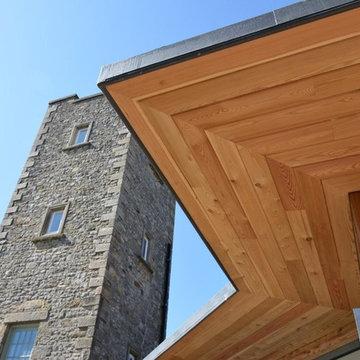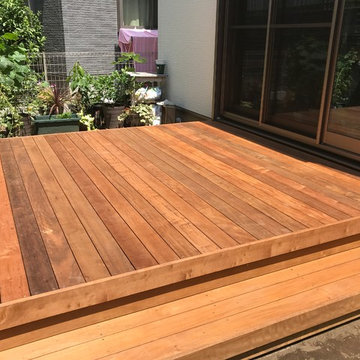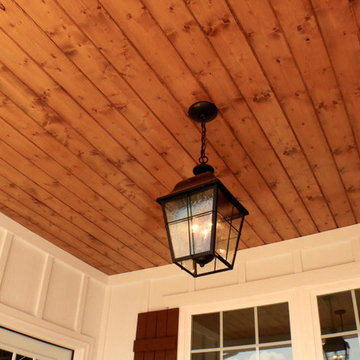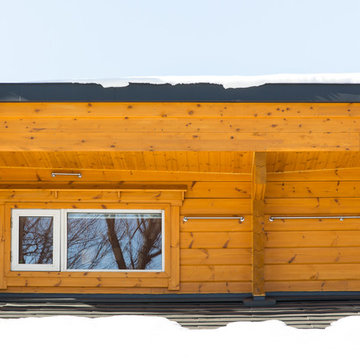Fasad
Sortera efter:
Budget
Sortera efter:Populärt i dag
101 - 120 av 141 foton
Artikel 1 av 3
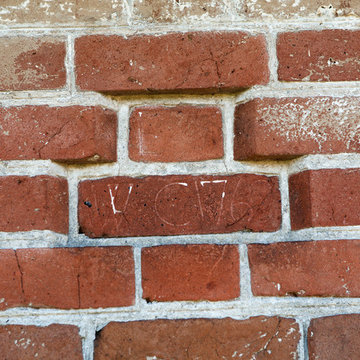
Complete restoration of historic plantation home in Middlesex Virginia.
Foto på ett mycket stort lantligt rött hus, med två våningar, tegel och mansardtak
Foto på ett mycket stort lantligt rött hus, med två våningar, tegel och mansardtak
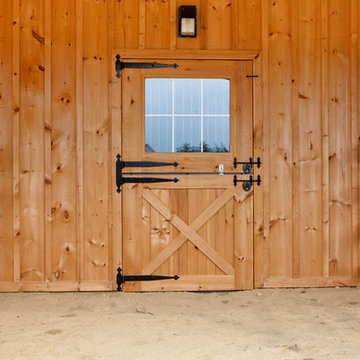
Our client came to us with an idea of what they wanted, but ultimately looked to us for options. The project started as a very basic barn, but they enjoyed our recommendations and ended up incorporating a variety of custom features including rubber pavers, iron doors, wood siding doors, Dutch doors, and cupolas. We also customized the size of each stall and incorporated an area for hay storage.
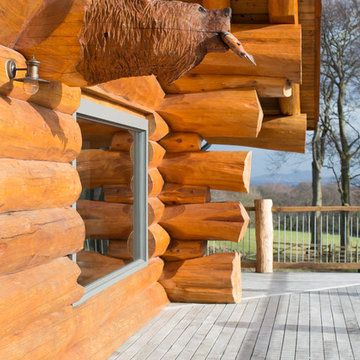
Exterior of a Pioneer Log Home of BC
Foto på ett mellanstort lantligt hus, med tre eller fler plan, sadeltak och tak i metall
Foto på ett mellanstort lantligt hus, med tre eller fler plan, sadeltak och tak i metall
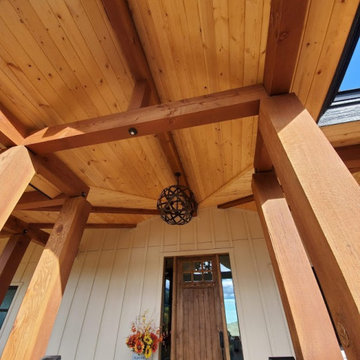
Foto på ett stort lantligt vitt hus, med två våningar, valmat tak och tak i mixade material
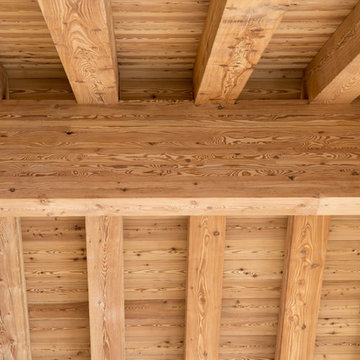
Eine bessere Alternative zu Altholz - Hier wird die Optik von Altholz und die statische Eigenschaft von neu gewonnenem Holz vereint.
Foto på ett lantligt hus
Foto på ett lantligt hus
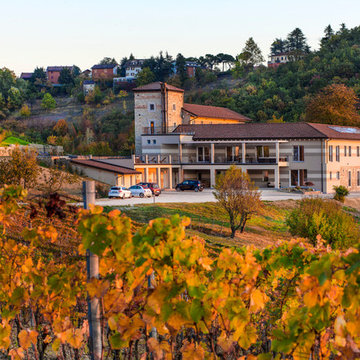
Lantlig inredning av ett stort flerfärgat hus, med tre eller fler plan, blandad fasad, sadeltak och tak med takplattor
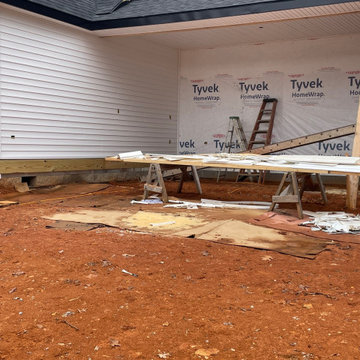
Idéer för stora lantliga vita hus, med allt i ett plan, vinylfasad, sadeltak och tak i shingel
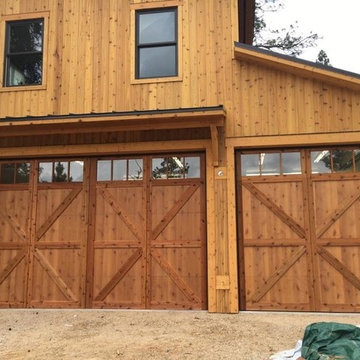
10' high Custom doors with a knotty alder plywood base stained with messmers pine/fir overlayed with cedar stained with super deck. We added 2 coats of satin clear.
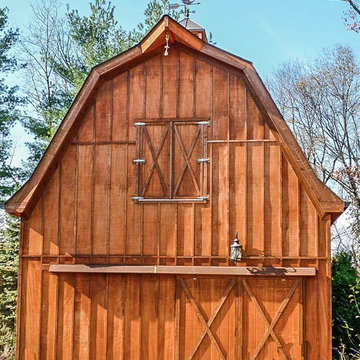
Two- story workshop barn to make this Kirkwood home complete!
The first floor is used as an automobile workshop. We poured 6’’ concrete slab footings strong enough to support car lifts. Twelve foot ceilings are high enough for any car work. Automobiles can enter and exit through front and back sliding barn doors.
6
