104 foton på lantligt uterum, med takfönster
Sortera efter:
Budget
Sortera efter:Populärt i dag
41 - 60 av 104 foton
Artikel 1 av 3
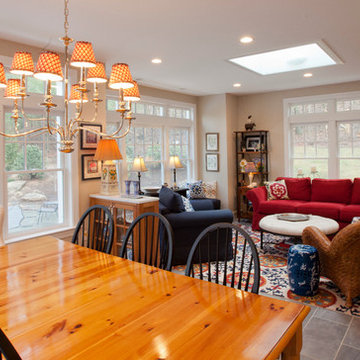
New breakfast room and sunroom. The sunroom bump-out and cabinetry define the space while remaining visually connected to the eating area.
Inspiration för ett mellanstort lantligt uterum, med klinkergolv i keramik, takfönster och grått golv
Inspiration för ett mellanstort lantligt uterum, med klinkergolv i keramik, takfönster och grått golv
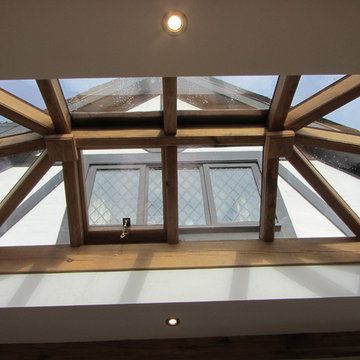
Lantlig inredning av ett uterum, med mellanmörkt trägolv, takfönster och orange golv
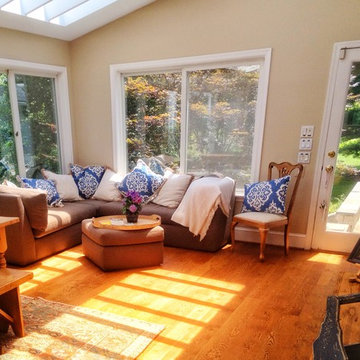
Integrated art studio and gathering room for the family to work on homework, have meals and complete art projects. Sunny ceiling panels and multiple windows leading to the garden and pool create a relaxed, invigorating atmosphere.
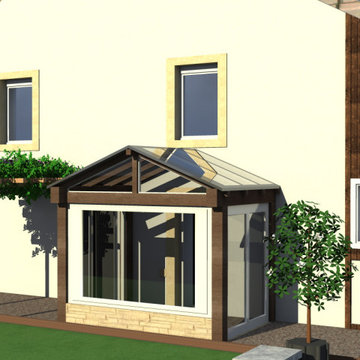
3D permettant l'implantation de la véranda sur la façade de la maison. Utilisation du bois et du verre, pour s'intégrer parfaitement à l'environnement. La glycine permet de créer une terrasse naturellement couverte.
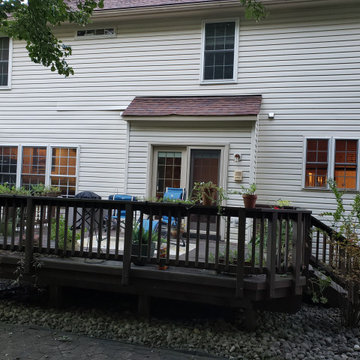
We have an existing 14'x20' deck that we'd like replaced with an expanded composite deck (about 14 x 26') with a 6' open deck and the remaining part a sunroom/enclosed porch with Eze-Breeze. Our schedule is flexible, but we want quality, responsive folks to do the job. And we want low maintenance, so Trex Transcend+ or TimberTek would work. As part of the job, we would want the contractor to replace the siding on the house that would be covered by new sunroom/enclosed deck (we understand the covers may not be a perfect match). This would include removing an intercom system and old lighting system. We would want the contractor to be one-stop shopping for us, not require us to find an electrician or pull permits. The sunroom/porch would need one fan and two or four skylights. Gable roof is preferred. The sunroom should have two doors -- one on the left side to the open deck portion (for grilling) and one to a 4-6' (approx) landing that transitions to a stairs. The landing and stairs would be included and be from the same composite material. The deck (on which sits the sunroom/closed porch) would need to be about 3' off the ground and should be close in elevation to the base of the door from the house -- i.e. walk out the house and into the sunroom with little or no bump.
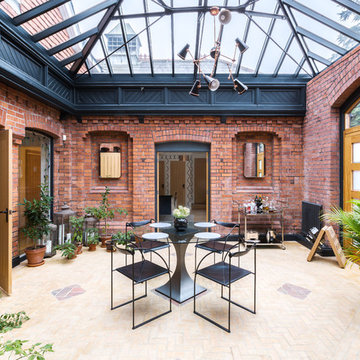
Radu Palicica
Idéer för att renovera ett mellanstort lantligt uterum, med takfönster och beiget golv
Idéer för att renovera ett mellanstort lantligt uterum, med takfönster och beiget golv
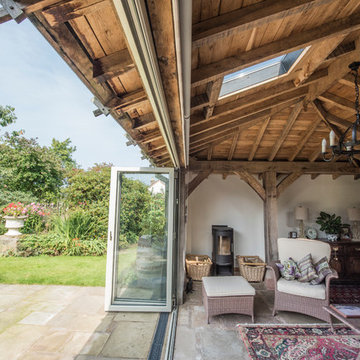
This garden room project exemplifies the phrase ‘bringing the outside in’
Lantlig inredning av ett uterum, med takfönster
Lantlig inredning av ett uterum, med takfönster
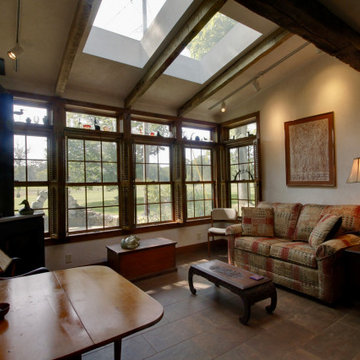
Inspiration för ett lantligt uterum, med klinkergolv i keramik och takfönster
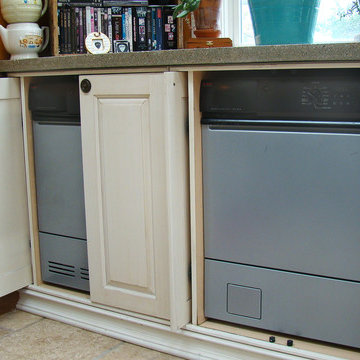
second story sunroom addition
washer and dryer behind pocket doors
R Garrision Photograghy
Bild på ett litet lantligt uterum, med travertin golv, takfönster och flerfärgat golv
Bild på ett litet lantligt uterum, med travertin golv, takfönster och flerfärgat golv
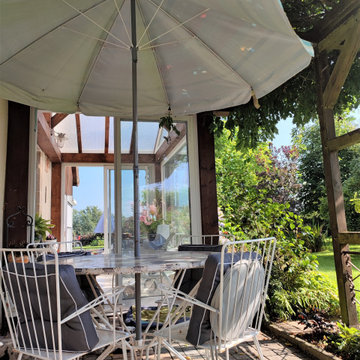
Terrasse accolée à la véranda en pavé de ciment, avec un mobilier en fer et table en terrazo.
Inredning av ett lantligt litet uterum, med klinkergolv i keramik, takfönster och beiget golv
Inredning av ett lantligt litet uterum, med klinkergolv i keramik, takfönster och beiget golv
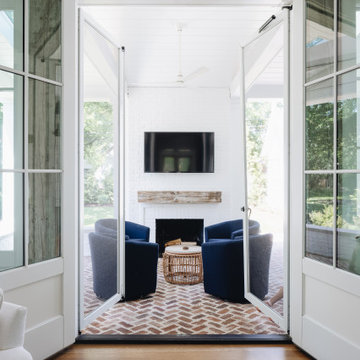
Back porch entertaining space with fireplace, outdoor kitchen, wood storage, refrigeration, brick pavers, skylights and lots of room for guests
Foto på ett mellanstort lantligt uterum, med tegelgolv, en standard öppen spis, en spiselkrans i tegelsten och takfönster
Foto på ett mellanstort lantligt uterum, med tegelgolv, en standard öppen spis, en spiselkrans i tegelsten och takfönster
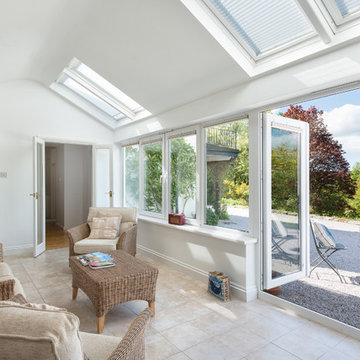
A large farmhouse kitchen with dining area, seating area with direct access to the beautiful gardens. South Devon. Colin Cadle Photography, Photo Styling Jan Cadle
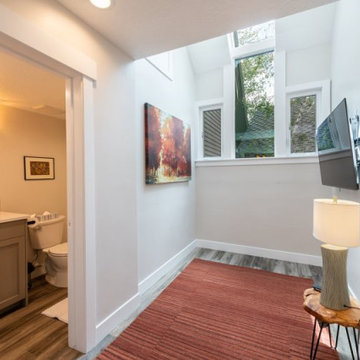
This Park City Ski Loft remodeled for it's Texas owner has a clean modern airy feel, with rustic and industrial elements. Park City is known for utilizing mountain modern and industrial elements in it's design. We wanted to tie those elements in with the owner's farm house Texas roots.
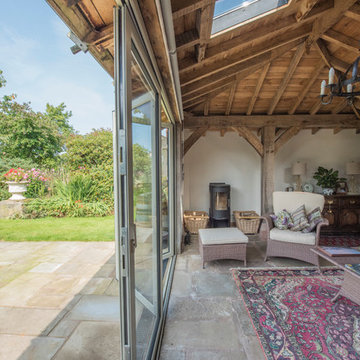
This garden room project exemplifies the phrase ‘bringing the outside in’
Inspiration för ett lantligt uterum, med takfönster
Inspiration för ett lantligt uterum, med takfönster
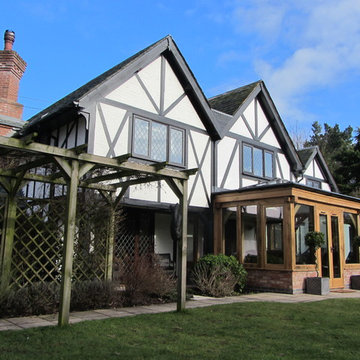
Idéer för ett lantligt uterum, med mellanmörkt trägolv, takfönster och orange golv
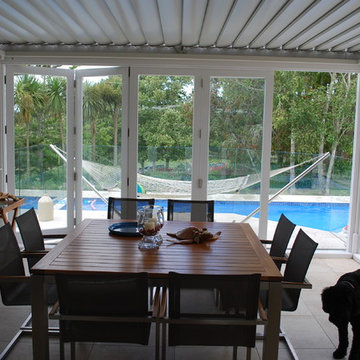
Houston Architects
Inspiration för lantliga uterum, med kalkstensgolv och takfönster
Inspiration för lantliga uterum, med kalkstensgolv och takfönster
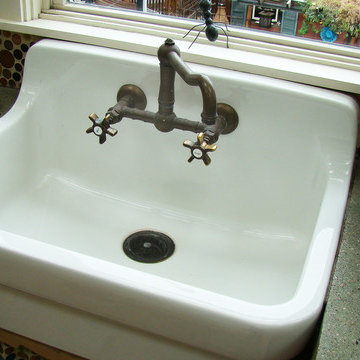
second story sunroom addition
R Garrision Photograghy
Idéer för ett litet lantligt uterum, med travertin golv, takfönster och flerfärgat golv
Idéer för ett litet lantligt uterum, med travertin golv, takfönster och flerfärgat golv

Justin Krug Photography
Idéer för att renovera ett mycket stort lantligt uterum, med klinkergolv i keramik, takfönster och grått golv
Idéer för att renovera ett mycket stort lantligt uterum, med klinkergolv i keramik, takfönster och grått golv
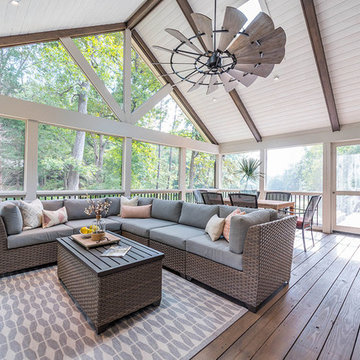
Idéer för ett stort lantligt uterum, med mellanmörkt trägolv, en standard öppen spis, en spiselkrans i tegelsten, takfönster och brunt golv
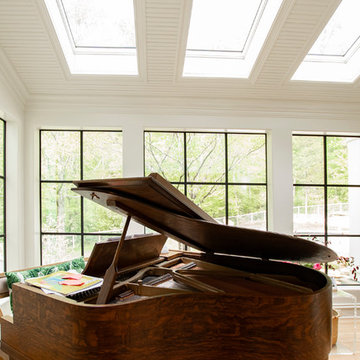
Lantlig inredning av ett litet uterum, med ljust trägolv, takfönster och brunt golv
104 foton på lantligt uterum, med takfönster
3