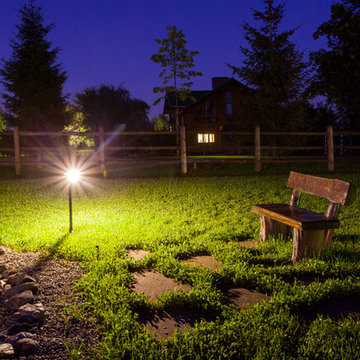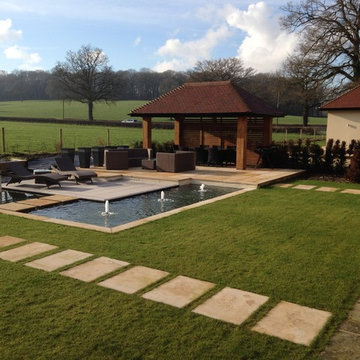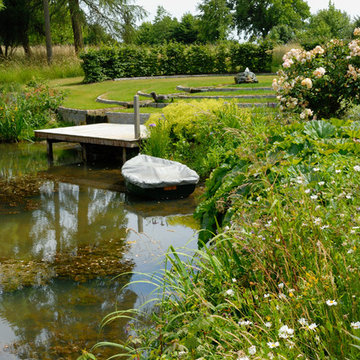Sortera efter:
Budget
Sortera efter:Populärt i dag
81 - 100 av 823 foton
Artikel 1 av 3
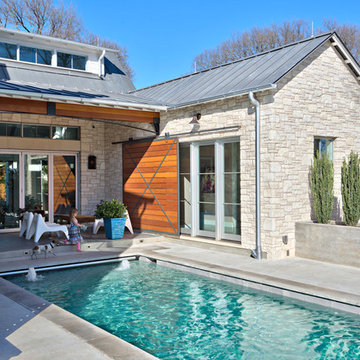
Casey Fry
Inspiration för en mellanstor lantlig rektangulär pool, med en fontän och betongplatta
Inspiration för en mellanstor lantlig rektangulär pool, med en fontän och betongplatta
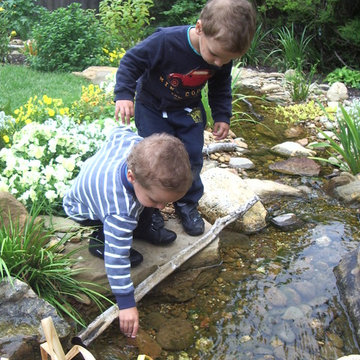
Children love interacting with streams.
Inspiration för en lantlig trädgård framför huset, med en fontän
Inspiration för en lantlig trädgård framför huset, med en fontän
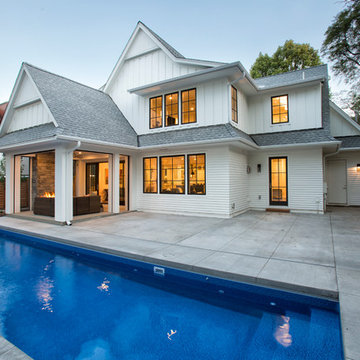
Landmark Photography
Inspiration för en lantlig rektangulär pool på baksidan av huset, med en fontän och betongplatta
Inspiration för en lantlig rektangulär pool på baksidan av huset, med en fontän och betongplatta
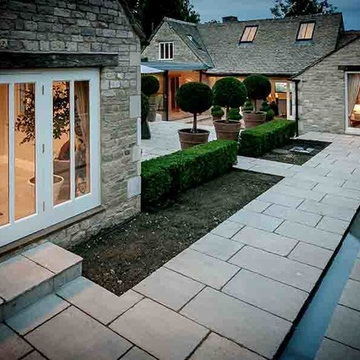
This extensive Cotswold stone style patio features 270 square metres of Raj Beige limestone flagstones. Designers, Rixon Architects, have made clever use of child friendly water features and planting to create different areas within the garden.
Photographed by Tony Mitchell, facestudios.net
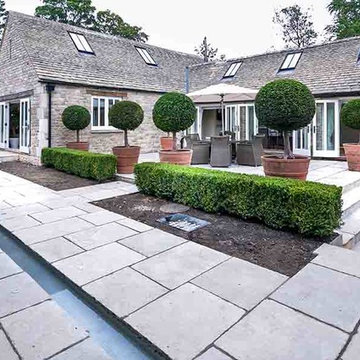
This stunning courtyard garden featuring Raj Beige limestone flagstones was created by Rixon Architects or Cirencester as part of an extensive refurbishment of what was formerly 2 holiday cottages in the Cotswolds
Photographed by Tony Mitchell, facestudios.net
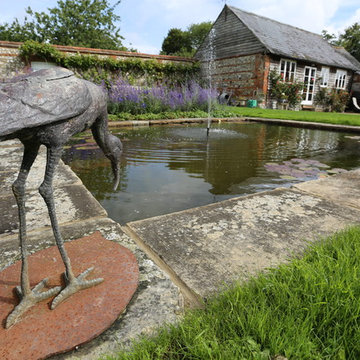
Idéer för stora lantliga trädgårdar i full sol på sommaren, med en fontän och naturstensplattor
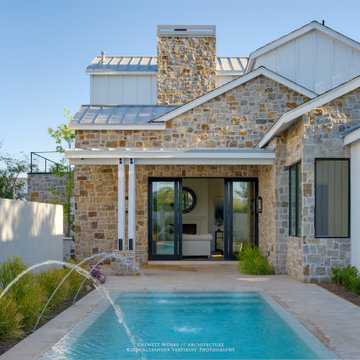
A fresh interpretation of the western farmhouse, The Sycamore, with its high pitch rooflines, custom interior trusses, and reclaimed hardwood floors offers irresistible modern warmth.
When merging the past indigenous citrus farms with today’s modern aesthetic, the result is a celebration of the Western Farmhouse. The goal was to craft a community canvas where homes exist as a supporting cast to an overall community composition. The extreme continuity in form, materials, and function allows the residents and their lives to be the focus rather than architecture. The unified architectural canvas catalyzes a sense of community rather than the singular aesthetic expression of 16 individual homes. This sense of community is the basis for the culture of The Sycamore.
The western farmhouse revival style embodied at The Sycamore features elegant, gabled structures, open living spaces, porches, and balconies. Utilizing the ideas, methods, and materials of today, we have created a modern twist on an American tradition. While the farmhouse essence is nostalgic, the cool, modern vibe brings a balance of beauty and efficiency. The modern aura of the architecture offers calm, restoration, and revitalization.
Located at 37th Street and Campbell in the western portion of the popular Arcadia residential neighborhood in Central Phoenix, the Sycamore is surrounded by some of Central Phoenix’s finest amenities, including walkable access to premier eateries such as La Grande Orange, Postino, North, and Chelsea’s Kitchen.
Project Details: The Sycamore, Phoenix, AZ
Architecture: Drewett Works
Builder: Sonora West Development
Developer: EW Investment Funding
Interior Designer: Homes by 1962
Photography: Alexander Vertikoff
Awards:
Gold Nugget Award of Merit – Best Single Family Detached Home 3,500-4,500 sq ft
Gold Nugget Award of Merit – Best Residential Detached Collection of the Year
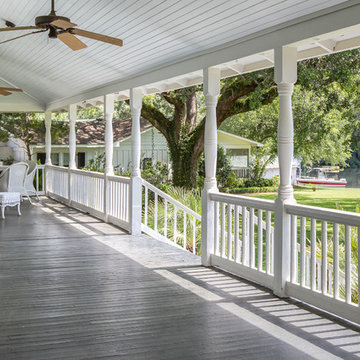
Southern Charm and Sophistication at it's best! Stunning Historic Magnolia River Front Estate. Known as The Governor's Club circa 1900 the property is situated on approx 2 acres of lush well maintained grounds featuring Fresh Water Springs, Aged Magnolias and Massive Live Oaks. Property includes Main House (2 bedrooms, 2.5 bath, Lvg Rm, Dining Rm, Kitchen, Library, Office, 3 car garage, large porches, garden with fountain), Magnolia House (2 Guest Apartments each consisting of 2 bedrooms, 2 bathrooms, Kitchen, Dining Rm, Sitting Area), River House (3 bedrooms, 2 bathrooms, Lvg Rm, Dining Rm, Kitchen, river front porches), Pool House (Heated Gunite Pool and Spa, Entertainment Room/ Sitting Area, Kitchen, Bathroom), and Boat House (River Front Pier, 3 Covered Boat Slips, area for Outdoor Kitchen, Theater with Projection Screen, 3 children's play area, area ready for 2 built in bunk beds, sleeping 4). Full Home Generator System.
Call or email Erin E. Kaiser with Kaiser Sotheby's International Realty at 251-752-1640 / erin@kaisersir.com for more info!
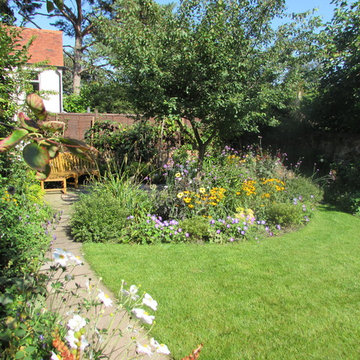
Spiering & Co
Exempel på en liten lantlig trädgård i delvis sol på sommaren, med en fontän och naturstensplattor
Exempel på en liten lantlig trädgård i delvis sol på sommaren, med en fontän och naturstensplattor
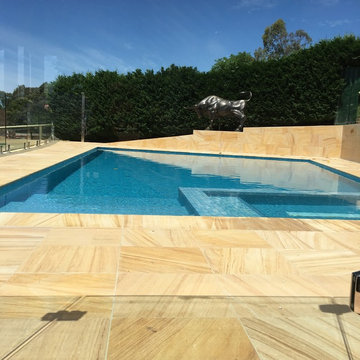
Sandstone paved pool area with Bull sculpture
Foto på en mellanstor lantlig pool på baksidan av huset, med en fontän och naturstensplattor
Foto på en mellanstor lantlig pool på baksidan av huset, med en fontän och naturstensplattor
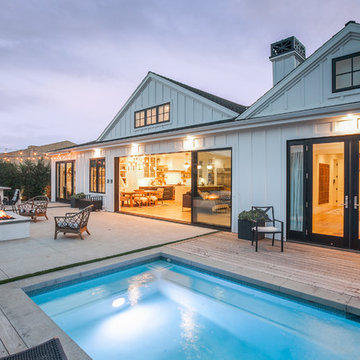
Tim Krueger
Idéer för lantliga rektangulär pooler på baksidan av huset, med en fontän och trädäck
Idéer för lantliga rektangulär pooler på baksidan av huset, med en fontän och trädäck
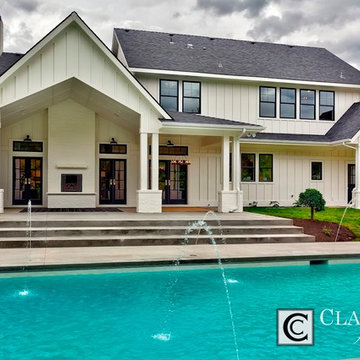
Doug Petersen Photography
Bild på en stor lantlig rektangulär träningspool på baksidan av huset, med en fontän
Bild på en stor lantlig rektangulär träningspool på baksidan av huset, med en fontän
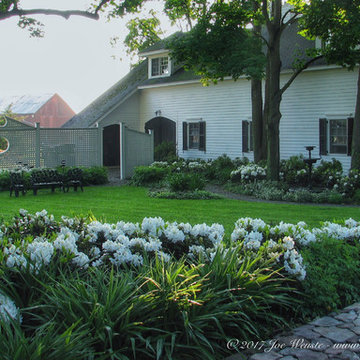
A carriage house garden. A white trellis, garden fountain, pea gravel garden path, and a white flower themed garden design.
Lantlig inredning av en mellanstor trädgård i delvis sol framför huset, med en fontän
Lantlig inredning av en mellanstor trädgård i delvis sol framför huset, med en fontän
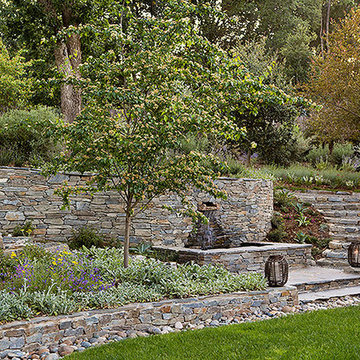
Fountain + Rock Walls:
Escape with serene sounds from a fountain created in a natural rock wall leading to a secret garden.
Bild på en mellanstor lantlig trädgård i delvis sol på sommaren, med en fontän och naturstensplattor
Bild på en mellanstor lantlig trädgård i delvis sol på sommaren, med en fontän och naturstensplattor
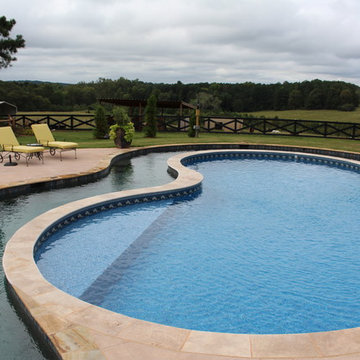
Vinyl liner pool surrounded by lazy river. The pool is located in the backyard of the home, which is surrounded by a working farm. The pool also showcases a cow-themed mushroom pad. Photo by Mandy Shaw
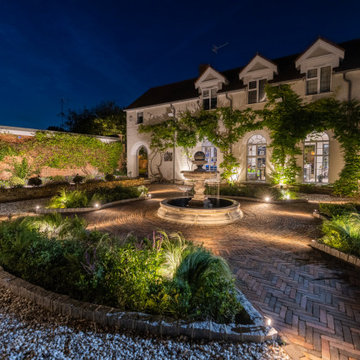
Designed by our passionate team of designers. We were instructed to help in the design and delivery of this landscape and architectural project. Looking to transform the landscape and entrance of this unique surrey estate.
Forging a strong connection with the architecture and landscape was a key part of this project. Focusing on the arrival point to create a welcoming and inspiring entrance to the family and guests. Pockets of green divide the entrance space and direct the guests through the front garden. The resulting garden provides a welcoming and striking scene.
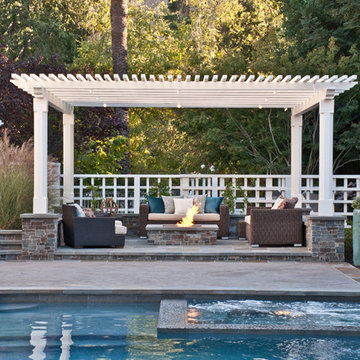
This welcoming and unique property is adjacent to the Diablo Country Club golf course, nestled at the foot of Mt. Diablo. The grounds needed updating to compliment the home's transitional farmhouse-style remodel. We designed a new pavilion for a seamless indoor-outdoor living experience. The pavilion houses a cozy kitchen & grill, sleek bar, TV, ceiling fan, heaters, wall speakers, and inviting dining area. A pergola and trellis flank the modernized swimming pool and spa, the larger pergola featuring a square fire pit. To the expansive lawn we added two natural stone patios, clean gravel and stone pathways, retaining walls and fresh plantings.
823 foton på lantligt utomhusdesign, med en fontän
5






