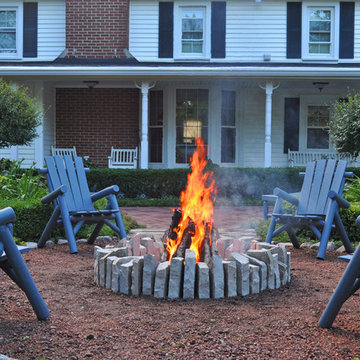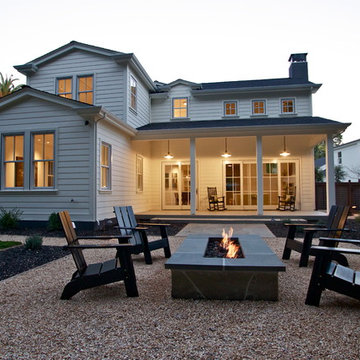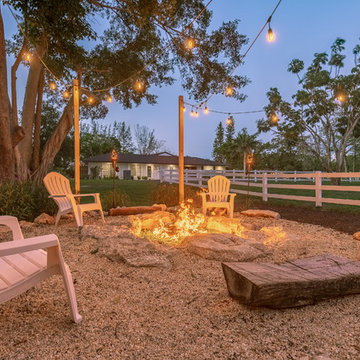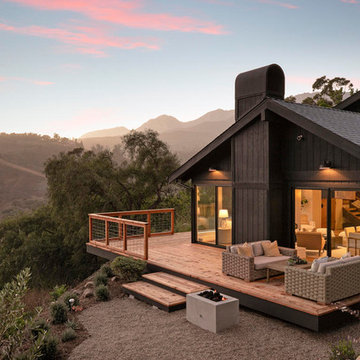Sortera efter:
Budget
Sortera efter:Populärt i dag
1 - 20 av 1 129 foton
Artikel 1 av 3

Overlooking the lake and with rollaway screens
Inredning av en lantlig uteplats på baksidan av huset, med en öppen spis, naturstensplattor och takförlängning
Inredning av en lantlig uteplats på baksidan av huset, med en öppen spis, naturstensplattor och takförlängning
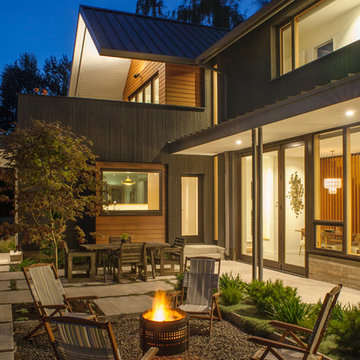
Lyons Hunter Williams : Architecture LLC;
Eckert & Eckert Architectural Photography
Inspiration för en mellanstor lantlig uteplats på baksidan av huset, med en öppen spis och marksten i betong
Inspiration för en mellanstor lantlig uteplats på baksidan av huset, med en öppen spis och marksten i betong
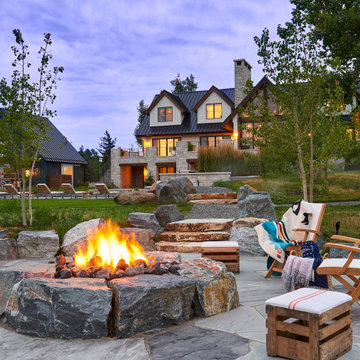
Bild på en mycket stor lantlig uteplats på baksidan av huset, med en öppen spis
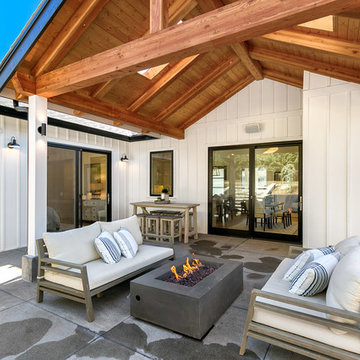
Inspiration för mellanstora lantliga uteplatser på baksidan av huset, med en öppen spis, betongplatta och takförlängning
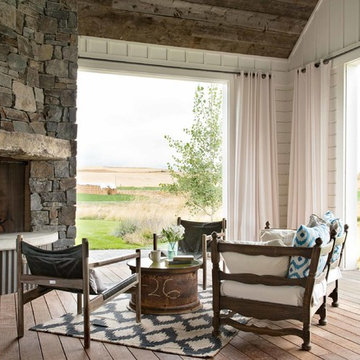
Yonder Farm Residence
Architect: Locati Architects
General Contractor: Northfork Builders
Windows: Kolbe Windows
Photography: Longview Studios, Inc.
Foto på en lantlig veranda, med en öppen spis, trädäck och takförlängning
Foto på en lantlig veranda, med en öppen spis, trädäck och takförlängning
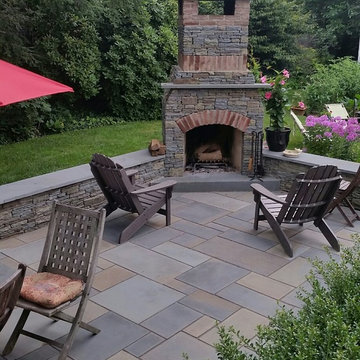
Karen Waitkus
Idéer för mellanstora lantliga uteplatser på baksidan av huset, med en öppen spis och naturstensplattor
Idéer för mellanstora lantliga uteplatser på baksidan av huset, med en öppen spis och naturstensplattor
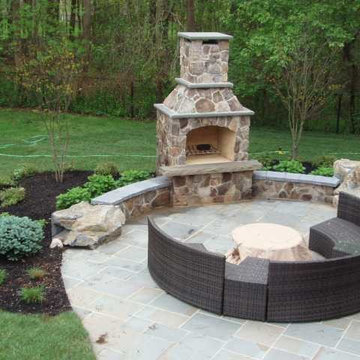
Outdoor fireplace with custom designed living space for maximum comfort and entertainment. Contact us for more outdoor fireplace projects in Staten Island and New Jersey.
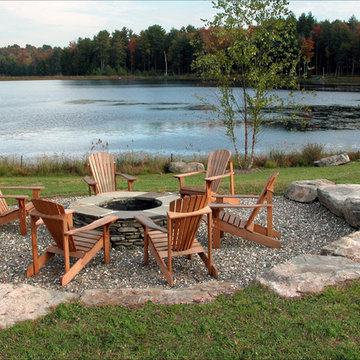
Raised fieldstone fire pit with bluestone caps
Photo: Eustacia Marsales
Bild på en liten lantlig bakgård i full sol, med en öppen spis och grus
Bild på en liten lantlig bakgård i full sol, med en öppen spis och grus

When Cummings Architects first met with the owners of this understated country farmhouse, the building’s layout and design was an incoherent jumble. The original bones of the building were almost unrecognizable. All of the original windows, doors, flooring, and trims – even the country kitchen – had been removed. Mathew and his team began a thorough design discovery process to find the design solution that would enable them to breathe life back into the old farmhouse in a way that acknowledged the building’s venerable history while also providing for a modern living by a growing family.
The redesign included the addition of a new eat-in kitchen, bedrooms, bathrooms, wrap around porch, and stone fireplaces. To begin the transforming restoration, the team designed a generous, twenty-four square foot kitchen addition with custom, farmers-style cabinetry and timber framing. The team walked the homeowners through each detail the cabinetry layout, materials, and finishes. Salvaged materials were used and authentic craftsmanship lent a sense of place and history to the fabric of the space.
The new master suite included a cathedral ceiling showcasing beautifully worn salvaged timbers. The team continued with the farm theme, using sliding barn doors to separate the custom-designed master bath and closet. The new second-floor hallway features a bold, red floor while new transoms in each bedroom let in plenty of light. A summer stair, detailed and crafted with authentic details, was added for additional access and charm.
Finally, a welcoming farmer’s porch wraps around the side entry, connecting to the rear yard via a gracefully engineered grade. This large outdoor space provides seating for large groups of people to visit and dine next to the beautiful outdoor landscape and the new exterior stone fireplace.
Though it had temporarily lost its identity, with the help of the team at Cummings Architects, this lovely farmhouse has regained not only its former charm but also a new life through beautifully integrated modern features designed for today’s family.
Photo by Eric Roth
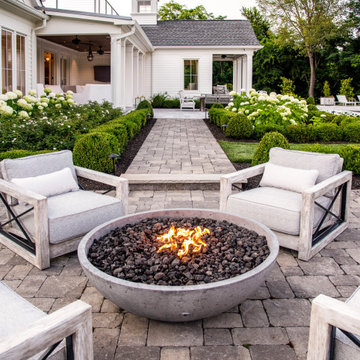
Idéer för en mellanstor lantlig uteplats längs med huset, med en öppen spis och naturstensplattor
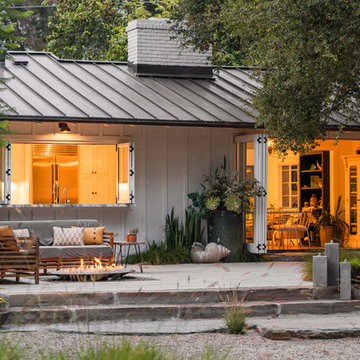
Inspiration för stora lantliga uteplatser på baksidan av huset, med en öppen spis och marksten i betong
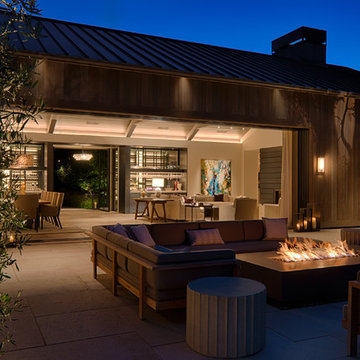
Technical Imagery Studios
Lantlig inredning av en mycket stor uteplats på baksidan av huset, med en öppen spis och naturstensplattor
Lantlig inredning av en mycket stor uteplats på baksidan av huset, med en öppen spis och naturstensplattor
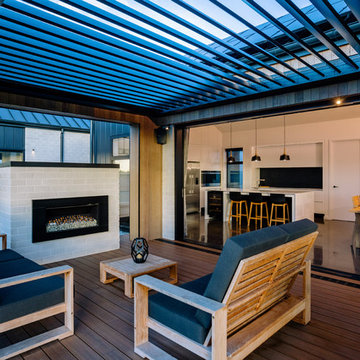
The Official Photographers - Aaron & Shannon Radford
Idéer för att renovera en lantlig terrass, med en öppen spis
Idéer för att renovera en lantlig terrass, med en öppen spis
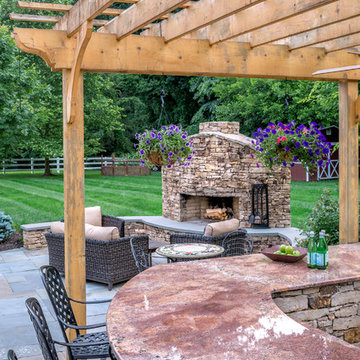
Here the natural red granite counter top for the outdoor kitchen blends nicely with the hues of the stone veneer and the warm tones of the wood pergola.
Photo Credit - Roger Foley
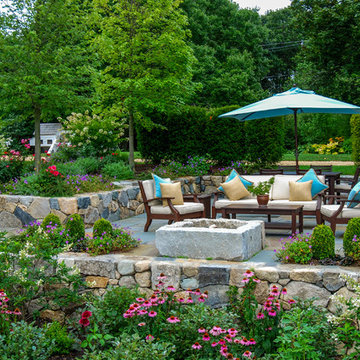
Full color bluestone patio with antique granite fire pit, and American granite wall.
Inspiration för mellanstora lantliga uteplatser på baksidan av huset, med en öppen spis och naturstensplattor
Inspiration för mellanstora lantliga uteplatser på baksidan av huset, med en öppen spis och naturstensplattor
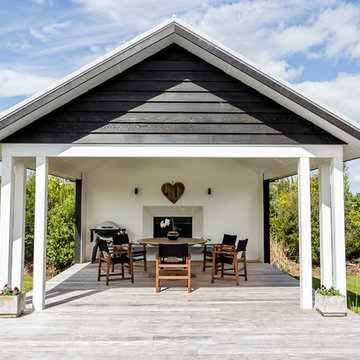
Louise M
Idéer för en lantlig terrass på baksidan av huset, med en öppen spis och takförlängning
Idéer för en lantlig terrass på baksidan av huset, med en öppen spis och takförlängning
1 129 foton på lantligt utomhusdesign, med en öppen spis
1






