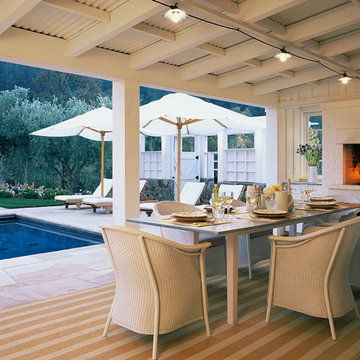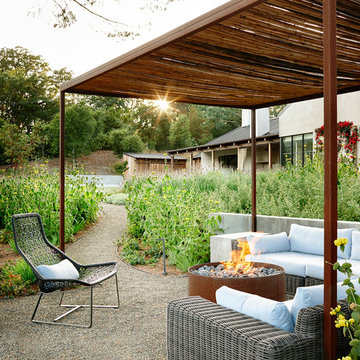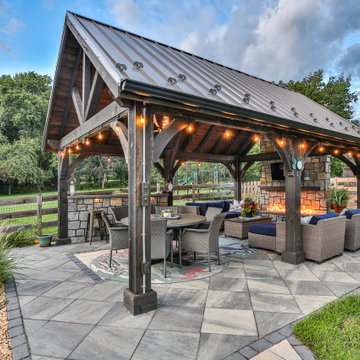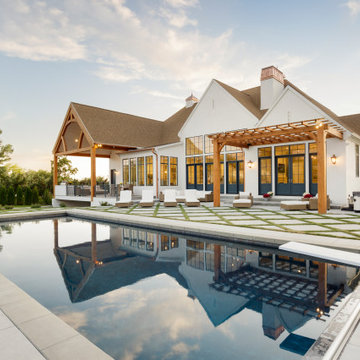Sortera efter:
Budget
Sortera efter:Populärt i dag
21 - 40 av 158 foton
Artikel 1 av 3
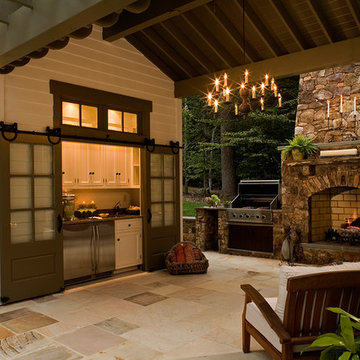
Visit Our Showroom
8000 Locust Mill St.
Ellicott City, MD 21043
Simpson 37506 with UltraBlock® Technology shown in fir
37506 THERMAL FRENCH (SDL)
SERIES: Exterior French & Sash Doors
TYPE: Exterior French & Sash
APPLICATIONS: Can be used for a swing door, with barn track hardware, with pivot hardware, in a patio swing door or slider system and many other applications for the home’s exterior.
MATCHING COMPONENTS
Thermal Sash Sidelight (SDL) (37803)
Construction Type: Engineered All-Wood Stiles and Rails with Dowel Pinned Stile/Rail Joinery
Panels: 1-7/16" Innerbond® Double Hip-Raised Panel
Glass: 3/4" Insulated Glazing
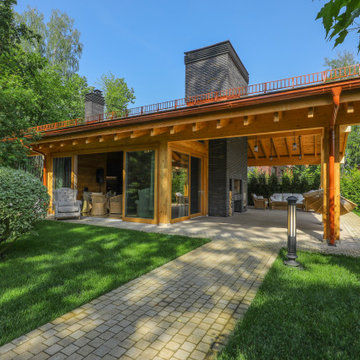
Архитекторы:
Дмитрий Глушков
Фёдор Селенин
фото:
Андрей Лысиков
Больше о самой Усадьбе Променад - https://www.ab-glushkov.ru/cottages_projects/p2_articleid/13525
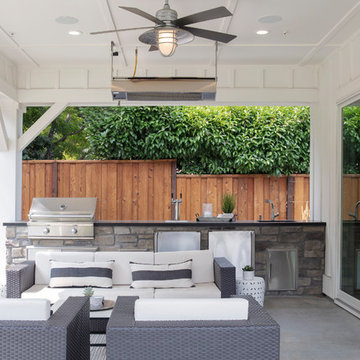
Micheal Hospelt Photography
Outdoor attached cabana with bbq, beer keg, gas heaters, surround sound and sink.
Idéer för en mellanstor lantlig uteplats på baksidan av huset, med utekök, betongplatta och ett lusthus
Idéer för en mellanstor lantlig uteplats på baksidan av huset, med utekök, betongplatta och ett lusthus
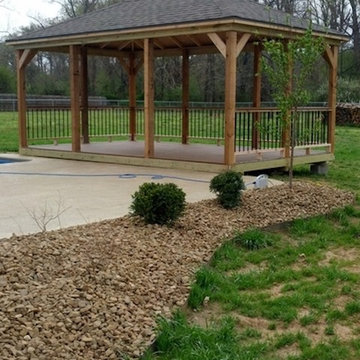
Idéer för att renovera en mellanstor lantlig uteplats på baksidan av huset, med trädäck och ett lusthus
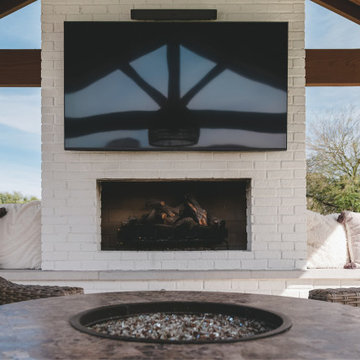
This extraordinary backyard is designed to accommodate an active lifestyle, providing the ultimate gathering space for the entire family and guests. With an array of recreational features, including pickleball and bocce ball courts, a sunken seating fire pit, pool, soccer field, putting green, and sprawling turf lawns, this thrilling space offers endless opportunities for enjoyment. At its heart, a stunning shade structure matches the home's style while providing respite from the sun. With natural slate, a fireplace, and a stained wood structure, it creates a warm and inviting ambiance. Through creative solutions, this backyard paradise achieves a harmonious balance, becoming a central hub for sports, leisure activities, and cherished memories. It epitomizes an active and enjoyable lifestyle, offering a sanctuary for every family member to partake in their favorite activities and create extraordinary moments of fun and togetherness.
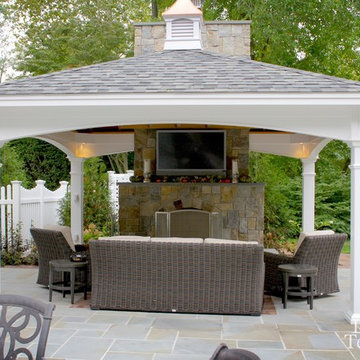
Elegant Pavilion in Laurel Hollow with stone chimney, bluestone patio and irregular bluestone steps set in lawn. Landscape & Design by Landscape Techniques.
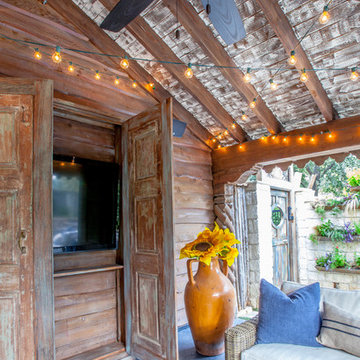
LAIR Architectural + Interior Photography
Idéer för lantliga uteplatser, med ett lusthus
Idéer för lantliga uteplatser, med ett lusthus
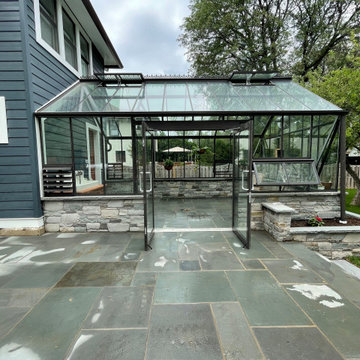
Custom greenhouse with natural stone pavers and wall stone
Inspiration för en stor lantlig uteplats på baksidan av huset, med utekök, naturstensplattor och ett lusthus
Inspiration för en stor lantlig uteplats på baksidan av huset, med utekök, naturstensplattor och ett lusthus
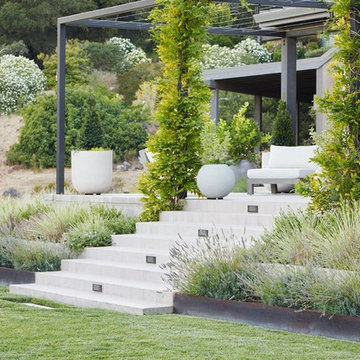
Idéer för att renovera en stor lantlig uteplats på baksidan av huset, med marksten i betong och ett lusthus
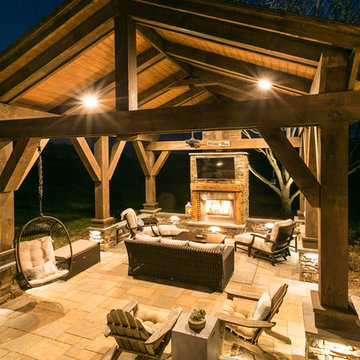
Photos by BruceSaundersPhotography.com
Bild på en stor lantlig uteplats på baksidan av huset, med en öppen spis, marksten i betong och ett lusthus
Bild på en stor lantlig uteplats på baksidan av huset, med en öppen spis, marksten i betong och ett lusthus
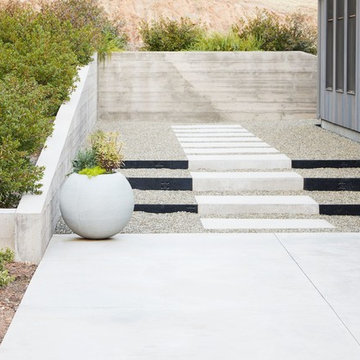
Foto på en stor lantlig uteplats på baksidan av huset, med en öppen spis, marksten i betong och ett lusthus
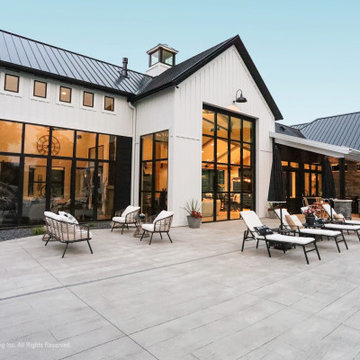
This modern farmhouse exudes elegance with its steel-clad exterior, Rocky Mountain Castlestone accents, and a charming cupola. Floor-to-ceiling Marvin windows flood the living spaces with natural light and offer stunning vistas of the surrounding countryside. A stamped concrete patio overlooks the in-ground pool, gazebo, and outdoor kitchen, creating a luxurious outdoor retreat The property features a built-in trampoline, a putting green for active recreation, and a five-stall garage for ample storage. Accessed through a gated entrance with a long, scenic drive, a stone-covered bridge welcomes you to this idyllic retreat, seamlessly blending contemporary luxury with rustic charm.
Martin Bros. Contracting, Inc., General Contractor; Helman Sechrist Architecture, Architect; JJ Osterloo Design, Designer; Photography by Marie Kinney & Amanda McMahon
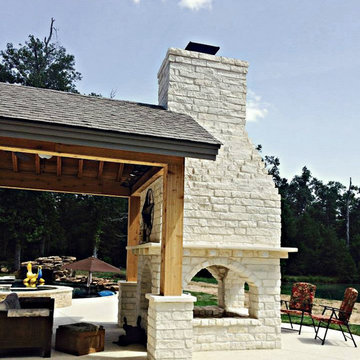
Inspiration för stora lantliga uteplatser på baksidan av huset, med en öppen spis och ett lusthus
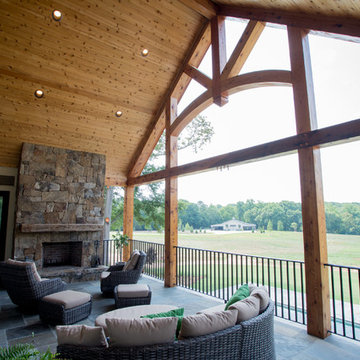
reclaimed timber mantel
Jason Thrasher Photography
Exempel på en stor lantlig uteplats på baksidan av huset, med en öppen spis och ett lusthus
Exempel på en stor lantlig uteplats på baksidan av huset, med en öppen spis och ett lusthus
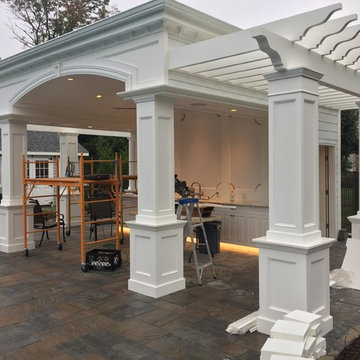
This is a progress photo of the pool house which is adjacent to the pool. It features a full bathroom with shower as well as a storage space, located behind the wall. It also features two shade pergolas. The cabanas skin is finished with Hardy Plank clapboards and PVC composite materials including the pergola beams.
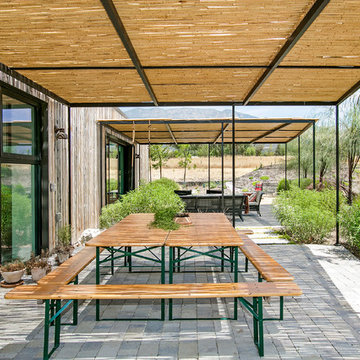
Sherri Johnson
Lantlig inredning av en uteplats, med marksten i betong och ett lusthus
Lantlig inredning av en uteplats, med marksten i betong och ett lusthus
158 foton på lantligt utomhusdesign, med ett lusthus
2






