Sortera efter:
Budget
Sortera efter:Populärt i dag
1 - 20 av 288 foton
Artikel 1 av 3
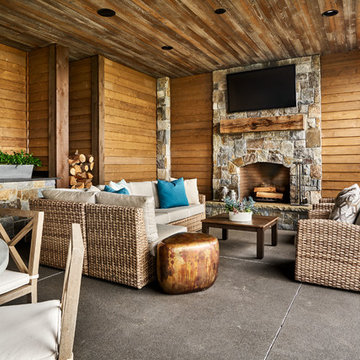
Idéer för en stor lantlig uteplats på baksidan av huset, med utekök, stämplad betong och takförlängning
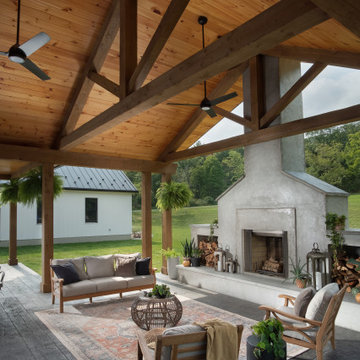
Designer Jere McCarthy. Construction by State College Design and Construction.
Beams by PA Sawmill
Foto på en stor lantlig uteplats på baksidan av huset, med stämplad betong och en pergola
Foto på en stor lantlig uteplats på baksidan av huset, med stämplad betong och en pergola
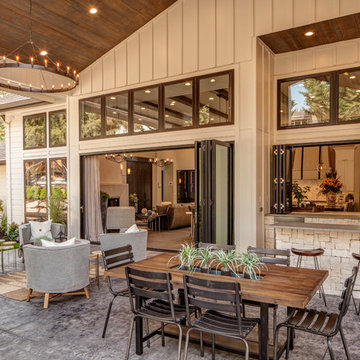
Giant vaulted outdoor living area. The centerpiece is a custom designed and hand plastered monolithic fireplace surrounded by comfy furnishings, BBQ area and large La Cantina folding doors and direct pass-through from kitchen to BBQ area.
For more photos of this project visit our website: https://wendyobrienid.com.
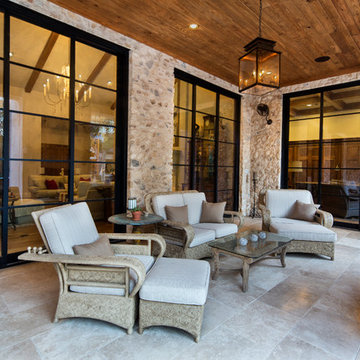
Exempel på en mellanstor lantlig uteplats på baksidan av huset, med utekök, stämplad betong och takförlängning
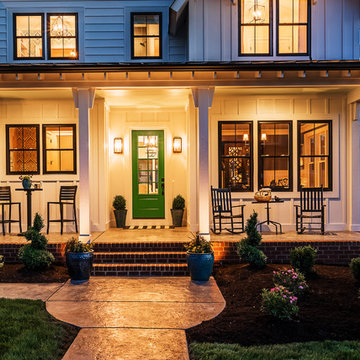
Our front porch includes a painted tongue and groove ceiling, and stamped concrete floor! Perfect for an evening of relaxing!
Inredning av en lantlig mellanstor veranda framför huset, med stämplad betong och takförlängning
Inredning av en lantlig mellanstor veranda framför huset, med stämplad betong och takförlängning
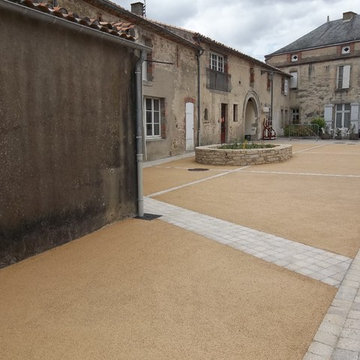
Béton drainant coloré ton pierre avec joint de dilatation en chainette pavé
Idéer för en lantlig uteplats, med stämplad betong
Idéer för en lantlig uteplats, med stämplad betong
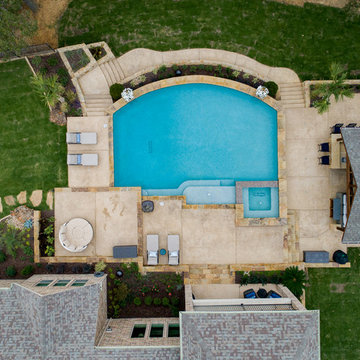
Hillside transformation - taking a totally non-usuable yard on 2 levels & transitioning it to a beautiful hillside swimming pool project in Trophy Club, TX. Project designed by Mike Farley & constructed by Claffey Pools. Landscaping by Joey Designs and photos by Farley Designs. FarleyPoolDesigns.com
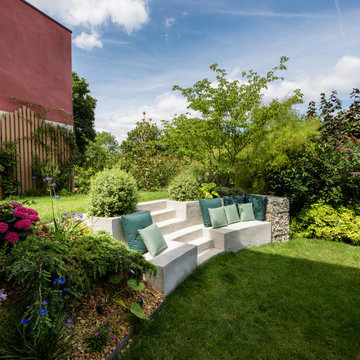
création d'un jardin bohème au couleur rafraîchissent. Aménagement sur mesure d'un canapé escaliers pour atténuer la terrain en pente avec la création d'un escalier . Énorme travail sur la végétalisation de l'espace, avec un choix également entre les plantes florale et les plantes vertes
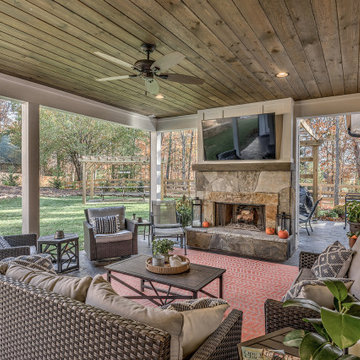
This gorgeous farmhouse style home features the classic white exterior, black windows, and a touch of rustic accents.
Lantlig inredning av en stor uteplats på baksidan av huset, med en eldstad, stämplad betong och takförlängning
Lantlig inredning av en stor uteplats på baksidan av huset, med en eldstad, stämplad betong och takförlängning
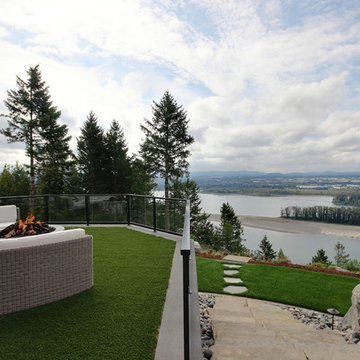
Inspired by the majesty of the Northern Lights and this family's everlasting love for Disney, this home plays host to enlighteningly open vistas and playful activity. Like its namesake, the beloved Sleeping Beauty, this home embodies family, fantasy and adventure in their truest form. Visions are seldom what they seem, but this home did begin 'Once Upon a Dream'. Welcome, to The Aurora.
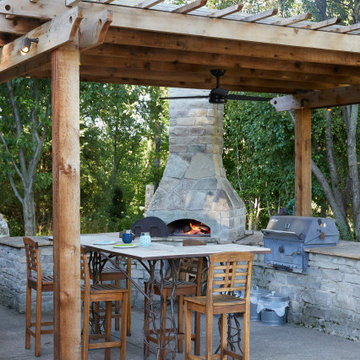
Farmhouse remodel after house fire. This home was over 100+ years old and was recently lost in a house fire which required a pool, patio, and surrounding gardens to be remodeled.
This was an existing outdoor kitchen and pizza over the homeowners installed about 15 years ago. The pizza over was leaking and needed a chimney extension. We also enclosed the top of the pergola so it was still usable when raining.
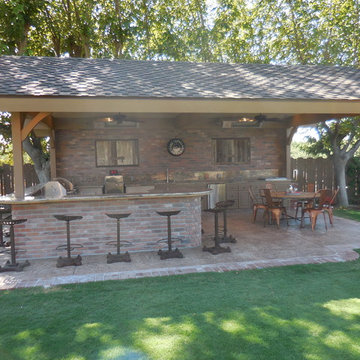
Bild på en stor lantlig uteplats på baksidan av huset, med utekök, stämplad betong och en pergola
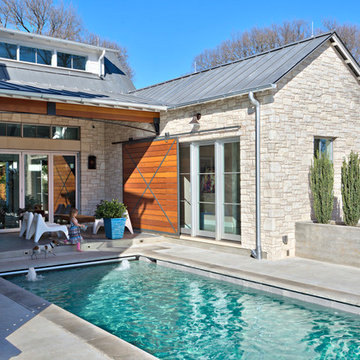
Architect: Tim Brown Architecture. Photographer: Casey Fry
Exempel på en stor lantlig rektangulär träningspool på baksidan av huset, med en fontän och stämplad betong
Exempel på en stor lantlig rektangulär träningspool på baksidan av huset, med en fontän och stämplad betong
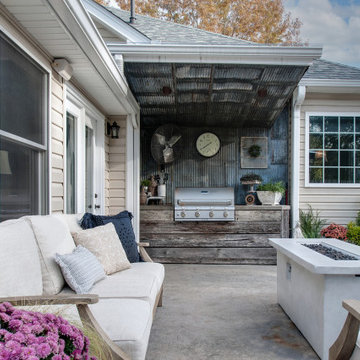
Foto på en liten lantlig uteplats på baksidan av huset, med utekök, stämplad betong och takförlängning
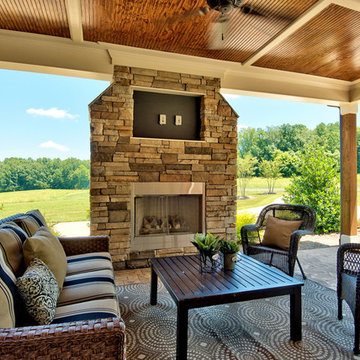
A fun project, nBaxter Design selected all interior and exterior finishes for this 2017 Parade of Homes for Durham-Orange County, including the stone work, slate, 100+ year old wood flooring, hand scraped beams, and other features.
Staging by others
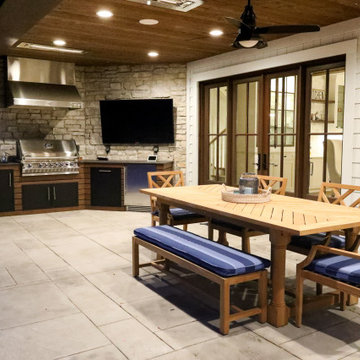
Patio elevation featuring cedar gable brackets, Celect Board & Batten and D7 Shake siding in white; Boral trim boards; cedar lined ceilings; cedar brackets; copper gutters and downspouts; metal roofs and GAF Slateline English Gray Slate roofing shingles. Buechel Stone Fond du Lac Cambrian Blend stone on wall. Napoleon BIPRO 665 Gas Grill and FireMagic vent hood. Weatherproof cabinets from Challenger Designs.
General contracting by Martin Bros. Contracting, Inc.; Architecture by Helman Sechrist Architecture; Home Design by Maple & White Design; Photography by Marie Kinney Photography.
Images are the property of Martin Bros. Contracting, Inc. and may not be used without written permission.
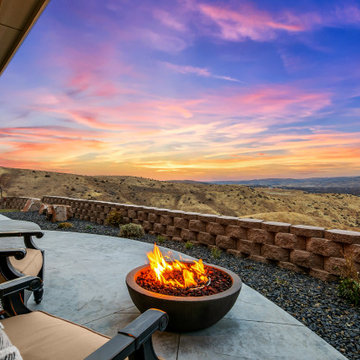
Lantlig inredning av en stor uteplats på baksidan av huset, med en öppen spis, stämplad betong och takförlängning
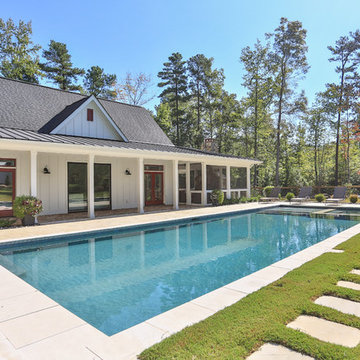
Exempel på en mycket stor lantlig rektangulär träningspool på baksidan av huset, med poolhus och stämplad betong
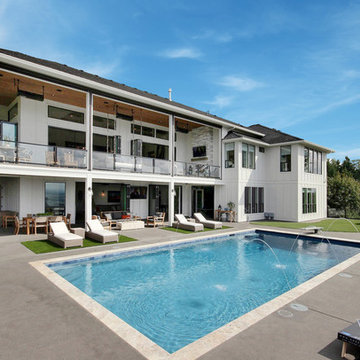
Inspired by the majesty of the Northern Lights and this family's everlasting love for Disney, this home plays host to enlighteningly open vistas and playful activity. Like its namesake, the beloved Sleeping Beauty, this home embodies family, fantasy and adventure in their truest form. Visions are seldom what they seem, but this home did begin 'Once Upon a Dream'. Welcome, to The Aurora.
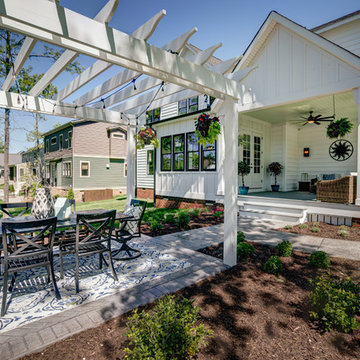
Home is where the family is, and with an outdoor space like this, your family will never want to leave!
Inspiration för mellanstora lantliga uteplatser på baksidan av huset, med stämplad betong och en pergola
Inspiration för mellanstora lantliga uteplatser på baksidan av huset, med stämplad betong och en pergola
288 foton på lantligt utomhusdesign, med stämplad betong
1





