198 foton på lantligt vardagsrum, med en hemmabar
Sortera efter:
Budget
Sortera efter:Populärt i dag
21 - 40 av 198 foton
Artikel 1 av 3
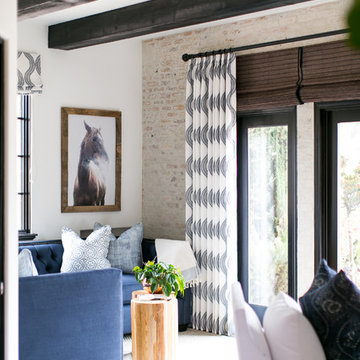
Ryan Garvin Photography
Inspiration för lantliga allrum med öppen planlösning, med en hemmabar, vita väggar, mellanmörkt trägolv och en väggmonterad TV
Inspiration för lantliga allrum med öppen planlösning, med en hemmabar, vita väggar, mellanmörkt trägolv och en väggmonterad TV
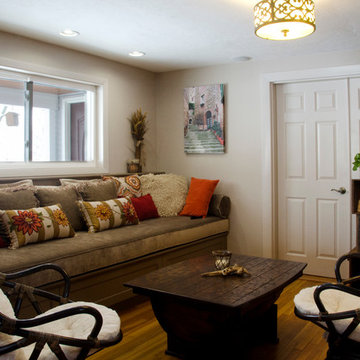
Phillip Frink Photography
Idéer för att renovera ett mellanstort lantligt separat vardagsrum, med en hemmabar, vita väggar och mellanmörkt trägolv
Idéer för att renovera ett mellanstort lantligt separat vardagsrum, med en hemmabar, vita väggar och mellanmörkt trägolv

This home in Napa off Silverado was rebuilt after burning down in the 2017 fires. Architect David Rulon, a former associate of Howard Backen, are known for this Napa Valley industrial modern farmhouse style. The great room has trussed ceiling and clerestory windows that flood the space with indirect natural light. Nano style doors opening to a covered screened in porch leading out to the pool. Metal fireplace surround and book cases as well as Bar shelving done by Wyatt Studio, moroccan CLE tile backsplash, quartzite countertops,
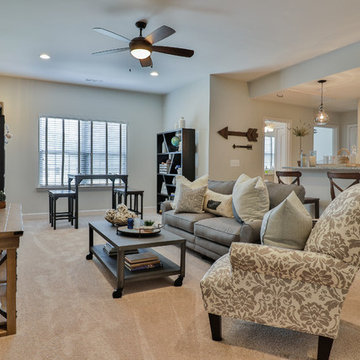
Inspiration för lantliga vardagsrum, med en hemmabar, beige väggar, heltäckningsmatta och beiget golv
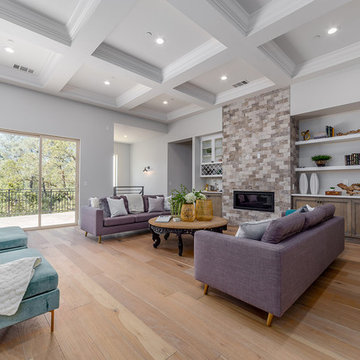
Idéer för stora lantliga allrum med öppen planlösning, med grå väggar, ljust trägolv, en spiselkrans i sten, beiget golv, en hemmabar och en bred öppen spis
Polished Nickel bar cart is one of three bar stations during a party-set up.
Photos by Paul Dyer Photography, San Francisco
Lantlig inredning av ett litet allrum med öppen planlösning, med en hemmabar, vita väggar, ljust trägolv, en dubbelsidig öppen spis och en väggmonterad TV
Lantlig inredning av ett litet allrum med öppen planlösning, med en hemmabar, vita väggar, ljust trägolv, en dubbelsidig öppen spis och en väggmonterad TV
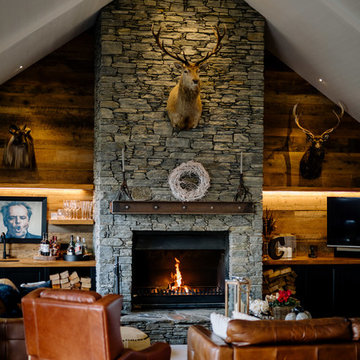
The Official Photographers - Aaron & Shannon Radford
Exempel på ett lantligt allrum med öppen planlösning, med en hemmabar, bruna väggar, en standard öppen spis, en spiselkrans i sten och grått golv
Exempel på ett lantligt allrum med öppen planlösning, med en hemmabar, bruna väggar, en standard öppen spis, en spiselkrans i sten och grått golv
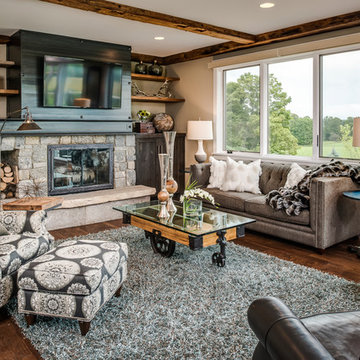
The Quiet Moose, Photo Styling | Harbor View Custom Builders, Builder | Phoenix Photographic, Photographer | All Home Decor and Accessories in this space is available through The Quiet Moose. www.quietmoose.com — 231-348-5353
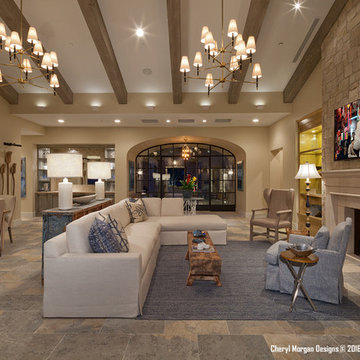
Great Room Concept. Dining Room open to Living Room. Flat Screen TV above custom stone fireplace. Lovely Entry doors. Warm and inviting interiors. George Gutenberg Photography
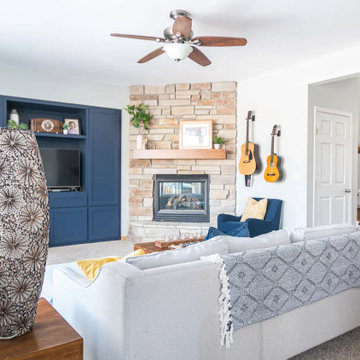
Construction done by Stoltz Installation and Carpentry and humor provided constantly by long-time clients and friends. They did their laundry/mudroom with us and realized soon after the kitchen had to go! We changed from peninsula to an island and the homeowner worked on changing out the golden oak trim as his own side project while the remodel was taking place. We added some painting of the adjacent living room built-ins near the end when they finally agreed it had to be done or they would regret it. A fun coffee bar and and statement backsplash really make this space one of kind.
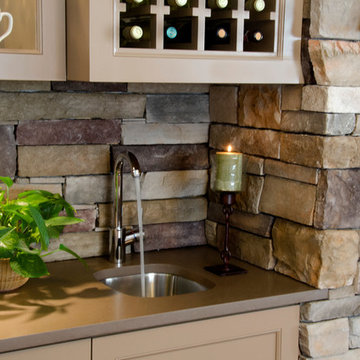
Phillip Frink Photography
Idéer för att renovera ett mellanstort lantligt separat vardagsrum, med en hemmabar, vita väggar och mellanmörkt trägolv
Idéer för att renovera ett mellanstort lantligt separat vardagsrum, med en hemmabar, vita väggar och mellanmörkt trägolv
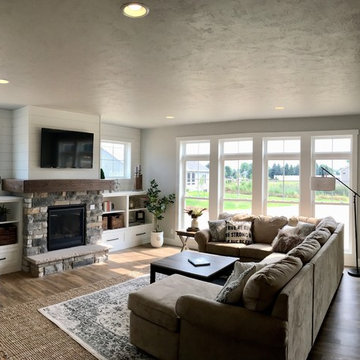
This awesome great room has a lot of GREAT features! Such as: the built in storage, the shiplap, and all of the windows that let the light in. Topped off with a great couch, and the room is complete!
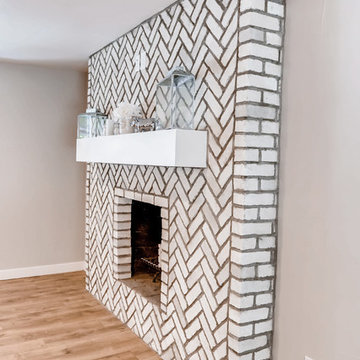
This home was transformed into a farmhouse glam space with master suite, custom bathrooms, spacious kitchen with giant island and more. Features include exposed beam, new brick product, custom built kitchen island, stunning master bathroom & more.

Inredning av ett lantligt stort allrum med öppen planlösning, med en hemmabar, vita väggar, mellanmörkt trägolv, en standard öppen spis, en spiselkrans i tegelsten och en väggmonterad TV
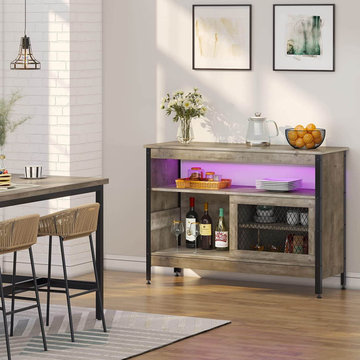
[ Houzz Furniture - Bestier.net ]
Modern Farmhouse Buffet Cabinet Coffee Bar with LED Decor Coffee Bar Table with Adjustable Shelves Storage Cabinet with Open Compartment Console Table Cupboard for Hallway Living Room Dining Room
7 main color lighting kitchen rack with adjustable shelf, practical sliding door, and adjustable feet, 3-tier shelves kitchen island rack with industrial style, 44”, easy assembly, rustic brown
【Multi-function Storage Cabinet】 Suit so many occasions, such as the kitchen, dining room, entrance hall, hallway and so on. It can be used not only as a food preparation table, but also for storing wine and drinks, in addition to displaying decorations, photos, etc, make your area more neat and tidy, we are equipped with light strips for your convenience.
【Large Capacity of Sideboard】 Buffet Cabinet with open compartment and adjustable shelves for space-efficient storage. The open shelf can meet all your storage needs, equipped with sliding doors, storage space is both large and well planned. Overall Size: 44”W X 15.7”D X 31.2”H.
【Farmhouse Style】 Mesh design style with wood grain panels perfectly matches with the black frame, making the storage cabinet look very simple and stylish. There’s more to this cupboard! It can also work as an entryway cabinet for out-the-door essentials, as a TV stand, or a file cabinet in the home office.
【Durable Material】 Constructed by high quality and environment-friendly P2 grade particleboard, metal leg design and the height adjustment knob on each foot keep the sideboard balanced at all times. Made of metal and wood with a good load capacity.
【Easy Assembly & Free Service】 Provides you with detailed instructions and numbered parts to simplify the assembly. We provide lifetime professional customer service and always strive for 100% customer satisfaction. Pls contact us for any damage or replacement.
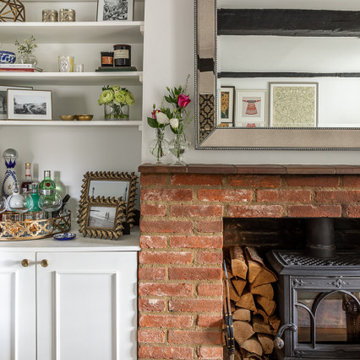
Exempel på ett litet lantligt separat vardagsrum, med en hemmabar, en öppen vedspis och en inbyggd mediavägg
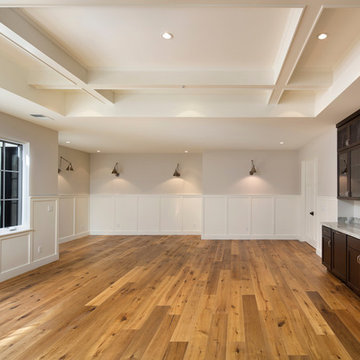
Foto på ett stort lantligt allrum med öppen planlösning, med en hemmabar, beige väggar, mellanmörkt trägolv och brunt golv
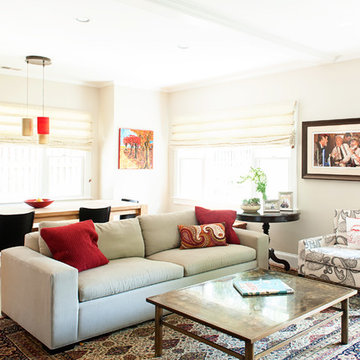
Rashmi Pappu
Bild på ett mellanstort lantligt allrum med öppen planlösning, med beige väggar, ljust trägolv, en standard öppen spis, en spiselkrans i sten, en inbyggd mediavägg och en hemmabar
Bild på ett mellanstort lantligt allrum med öppen planlösning, med beige väggar, ljust trägolv, en standard öppen spis, en spiselkrans i sten, en inbyggd mediavägg och en hemmabar
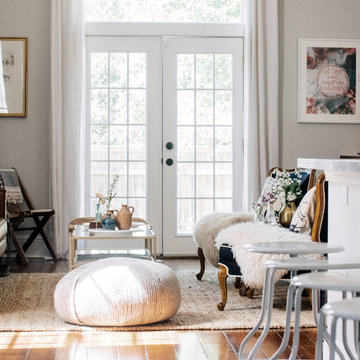
Bild på ett mellanstort lantligt allrum med öppen planlösning, med en hemmabar, grå väggar och mellanmörkt trägolv
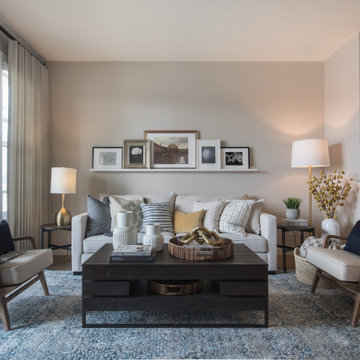
This stunning Douglas showhome set in the Rockland Park Community is a fresh take on modern farmhouse. Ideal for a small family, this home’s cozy main floor features an inviting front patio and moody kitchen with adjoining dining room, perfect for family dinners and intimate dinner parties alike. The upper floor has a spacious master retreat with warm textured wallpaper, a large walk in closet and intricate patterned tile in the ensuite. Rounding out the upper floor, the boys bedroom and office have the same mix of eclectic art, warm woods with leather accents as seen throughout the home. Overall, this showhome is the perfect place to start your family!
198 foton på lantligt vardagsrum, med en hemmabar
2