1 155 foton på lantligt vardagsrum, med en öppen vedspis
Sortera efter:
Budget
Sortera efter:Populärt i dag
61 - 80 av 1 155 foton
Artikel 1 av 3
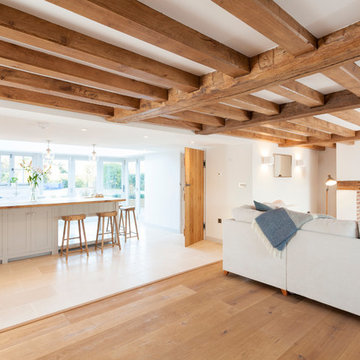
Open plan living & kitchen space - we knocked a wall through from the existing living room to kitchen, and added a kitchen extension. The beams have all been replaced in oak to match the existing. The flooring is engineered aged oak. The kitchen is by DeVOL.
Mike Waterman & Chris Kemp
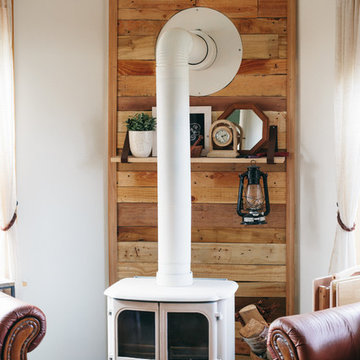
Photo: A Darling Felicity Photography © 2015 Houzz
Exempel på ett mellanstort lantligt separat vardagsrum, med vita väggar, mellanmörkt trägolv, en öppen vedspis och en spiselkrans i trä
Exempel på ett mellanstort lantligt separat vardagsrum, med vita väggar, mellanmörkt trägolv, en öppen vedspis och en spiselkrans i trä

Idéer för ett stort lantligt allrum med öppen planlösning, med en öppen vedspis, beige väggar och grått golv
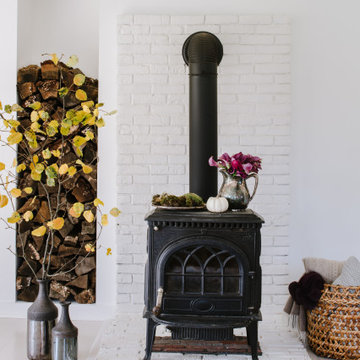
Exempel på ett mellanstort lantligt vardagsrum, med vita väggar, mellanmörkt trägolv, en öppen vedspis, en spiselkrans i tegelsten och vitt golv
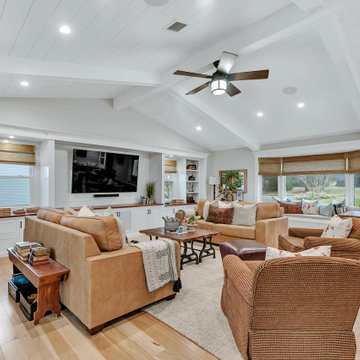
We added shiplap to the ceiling and covered up old brown beams with new white millwork. We custom built the TV-media wall.
Inspiration för ett mellanstort lantligt separat vardagsrum, med ett bibliotek, beige väggar, ljust trägolv, en öppen vedspis, en spiselkrans i tegelsten, en inbyggd mediavägg och brunt golv
Inspiration för ett mellanstort lantligt separat vardagsrum, med ett bibliotek, beige väggar, ljust trägolv, en öppen vedspis, en spiselkrans i tegelsten, en inbyggd mediavägg och brunt golv

Inspiration för ett stort lantligt allrum med öppen planlösning, med grå väggar, mörkt trägolv, en öppen vedspis, en spiselkrans i sten, en väggmonterad TV och brunt golv
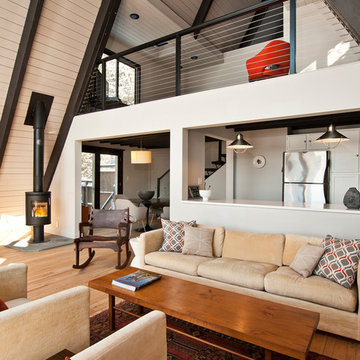
Idéer för ett mellanstort lantligt allrum med öppen planlösning, med vita väggar, ljust trägolv, en öppen vedspis, beiget golv och ett finrum
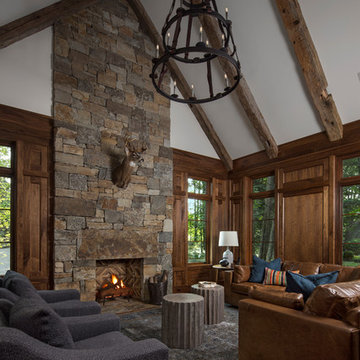
Tucked away in the backwoods of Torch Lake, this home marries “rustic” with the sleek elegance of modern. The combination of wood, stone and metal textures embrace the charm of a classic farmhouse. Although this is not your average farmhouse. The home is outfitted with a high performing system that seamlessly works with the design and architecture.
The tall ceilings and windows allow ample natural light into the main room. Spire Integrated Systems installed Lutron QS Wireless motorized shades paired with Hartmann & Forbes windowcovers to offer privacy and block harsh light. The custom 18′ windowcover’s woven natural fabric complements the organic esthetics of the room. The shades are artfully concealed in the millwork when not in use.
Spire installed B&W in-ceiling speakers and Sonance invisible in-wall speakers to deliver ambient music that emanates throughout the space with no visual footprint. Spire also installed a Sonance Landscape Audio System so the homeowner can enjoy music outside.
Each system is easily controlled using Savant. Spire personalized the settings to the homeowner’s preference making controlling the home efficient and convenient.
Builder: Widing Custom Homes
Architect: Shoreline Architecture & Design
Designer: Jones-Keena & Co.
Photos by Beth Singer Photographer Inc.
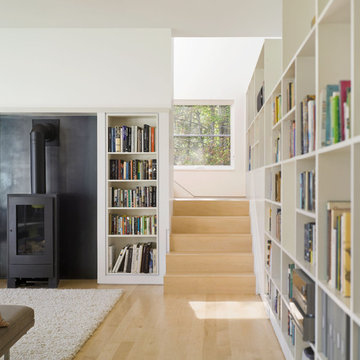
To view other projects by TruexCullins Architecture + Interior design visit www.truexcullins.com
Photographer: Jim Westphalen
Foto på ett lantligt vardagsrum, med ett bibliotek, ljust trägolv och en öppen vedspis
Foto på ett lantligt vardagsrum, med ett bibliotek, ljust trägolv och en öppen vedspis

Inspiration för ett mellanstort lantligt allrum med öppen planlösning, med grå väggar, mörkt trägolv, en öppen vedspis, en spiselkrans i gips och en fristående TV
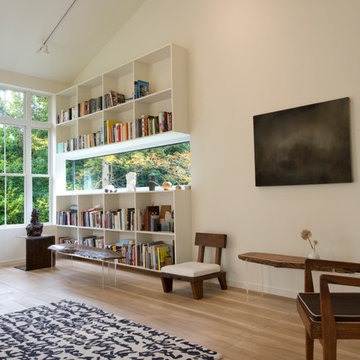
Inspiration för ett mellanstort lantligt allrum med öppen planlösning, med vita väggar, ljust trägolv, en öppen vedspis, en spiselkrans i gips, en inbyggd mediavägg och brunt golv
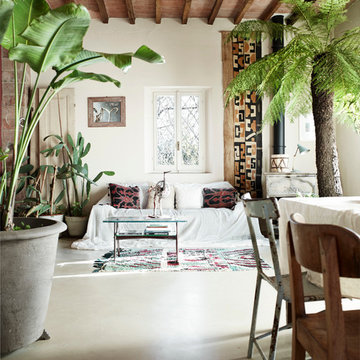
fotografia: fabrizio ciccconi
anche piante alte, come piccoli alberi, dove la casa ha soffitti alti possono creare effetti suggestivi.
Inredning av ett lantligt allrum med öppen planlösning, med betonggolv, vita väggar, en öppen vedspis och grått golv
Inredning av ett lantligt allrum med öppen planlösning, med betonggolv, vita väggar, en öppen vedspis och grått golv
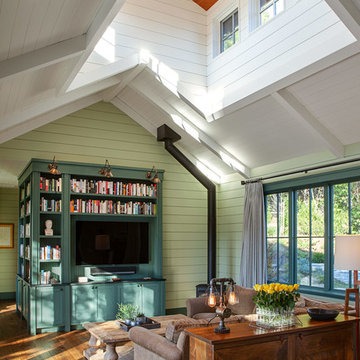
Foto på ett lantligt vardagsrum, med gröna väggar, mellanmörkt trägolv, en öppen vedspis, en väggmonterad TV och brunt golv
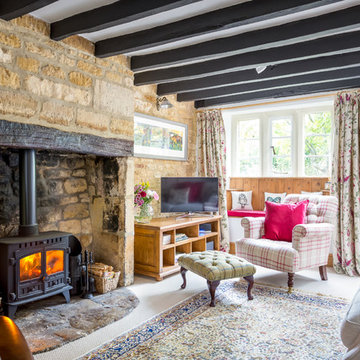
Oliver Grahame Photography - shot for Character Cottages.
This is a 2 bedroom cottage to rent in Blockley that sleeps 4.
For more info see - www.character-cottages.co.uk/all-properties/cotswolds-all/primrose-cottage-blockley
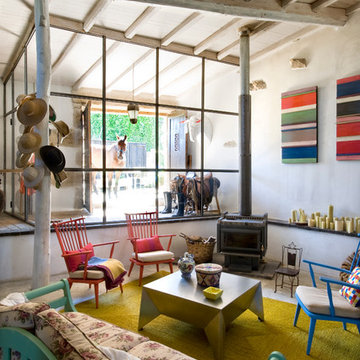
Inspiration för ett mellanstort lantligt separat vardagsrum, med ett finrum, vita väggar och en öppen vedspis

Lantlig inredning av ett vardagsrum, med beige väggar, mellanmörkt trägolv, en öppen vedspis, en fristående TV och brunt golv
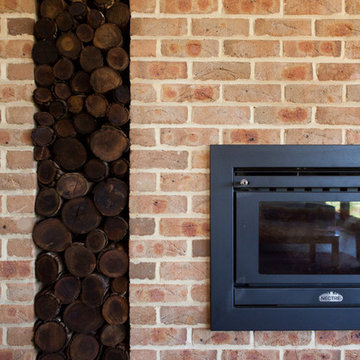
A slow burn combustion fire is built into a thermal brick wall. The un-insulated flue heats the brickwork in winter allowing heat to radiate back out slowly at night. Red Images Fine Photography.
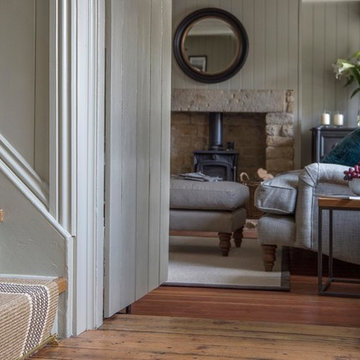
Currently living overseas, the owners of this stunning Grade II Listed stone cottage in the heart of the North York Moors set me the brief of designing the interiors. Renovated to a very high standard by the previous owner and a totally blank canvas, the brief was to create contemporary warm and welcoming interiors in keeping with the building’s history. To be used as a holiday let in the short term, the interiors needed to be high quality and comfortable for guests whilst at the same time, fulfilling the requirements of my clients and their young family to live in upon their return to the UK.
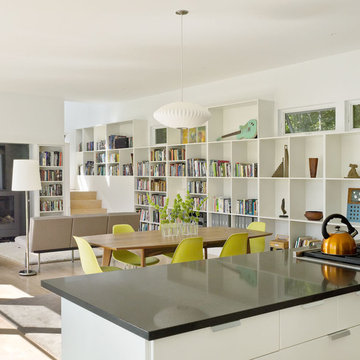
To view other projects by TruexCullins Architecture + Interior design visit www.truexcullins.com
Photos taken by Jim Westphalen
Lantlig inredning av ett mycket stort allrum med öppen planlösning, med ett bibliotek, vita väggar och en öppen vedspis
Lantlig inredning av ett mycket stort allrum med öppen planlösning, med ett bibliotek, vita väggar och en öppen vedspis

1200 sqft ADU with covered porches, beams, by fold doors, open floor plan , designer built
Idéer för att renovera ett mellanstort lantligt allrum med öppen planlösning, med ett bibliotek, flerfärgade väggar, klinkergolv i keramik, en öppen vedspis, en spiselkrans i sten, en väggmonterad TV och flerfärgat golv
Idéer för att renovera ett mellanstort lantligt allrum med öppen planlösning, med ett bibliotek, flerfärgade väggar, klinkergolv i keramik, en öppen vedspis, en spiselkrans i sten, en väggmonterad TV och flerfärgat golv
1 155 foton på lantligt vardagsrum, med en öppen vedspis
4