355 foton på lantligt vardagsrum, med en spiselkrans i metall
Sortera efter:
Budget
Sortera efter:Populärt i dag
61 - 80 av 355 foton
Artikel 1 av 3
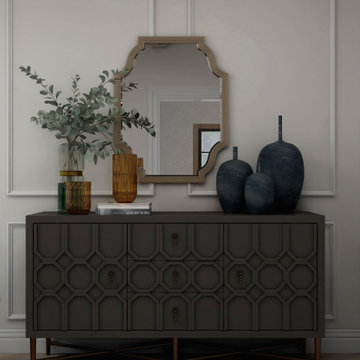
this living room design featured uniquely designed wall panels that adds a more refined and elegant look to the exposed beams and traditional fireplace design.
the Vis-à-vis sofa positioning creates an open layout with easy access and circulation for anyone going in or out of the living room. With this room we opted to add a soft pop of color but keeping the neutral color palette thus the dark green sofa that added the needed warmth and depth to the room.
Finally, we believe that there is nothing better to add to a home than one's own memories, this is why we created a gallery wall featuring family and loved ones photos as the final touch to add the homey feeling to this room.
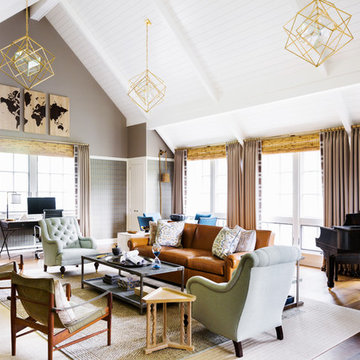
Architect: Alan Wanzenberg Architect
Interior Designer: Alexa Hampton
Photo Credit: Brittany Ambridge
Idéer för ett lantligt vardagsrum, med ett musikrum, grå väggar, mörkt trägolv, en öppen vedspis, en spiselkrans i metall och brunt golv
Idéer för ett lantligt vardagsrum, med ett musikrum, grå väggar, mörkt trägolv, en öppen vedspis, en spiselkrans i metall och brunt golv
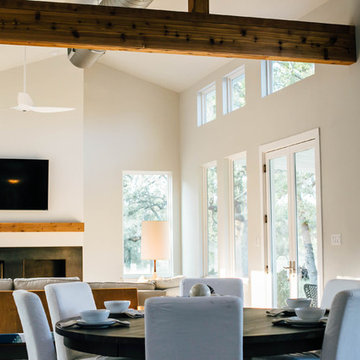
AKD Photography (Austin, TX)
Inredning av ett lantligt mellanstort allrum med öppen planlösning, med vita väggar, betonggolv, en standard öppen spis, en spiselkrans i metall och en väggmonterad TV
Inredning av ett lantligt mellanstort allrum med öppen planlösning, med vita väggar, betonggolv, en standard öppen spis, en spiselkrans i metall och en väggmonterad TV
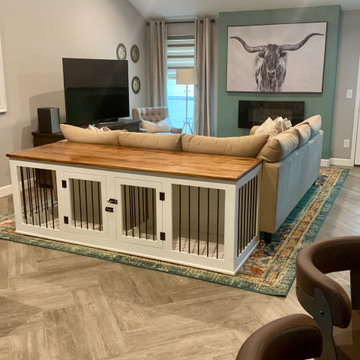
A wood dog kennel is the perfect solution for small homes with large dogs! This one doubles as a sofa table and blends right in to the living room decor.
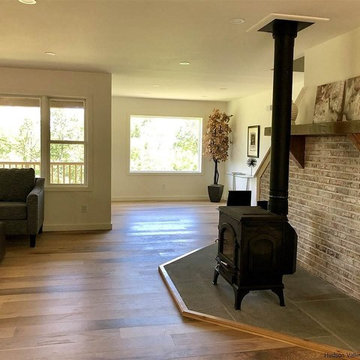
Foto på ett mellanstort lantligt allrum med öppen planlösning, med ett finrum, vita väggar, ljust trägolv, en öppen vedspis, en spiselkrans i metall och beiget golv
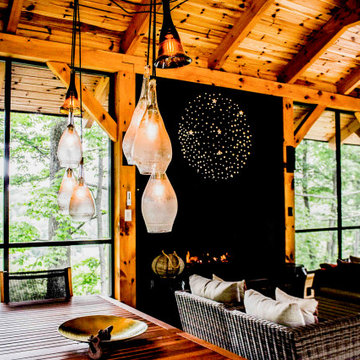
Two beautiful hand blown glass ensemble pendants created and produced for this new project in a country home in Québec.
Idéer för ett mellanstort lantligt loftrum, med en bred öppen spis och en spiselkrans i metall
Idéer för ett mellanstort lantligt loftrum, med en bred öppen spis och en spiselkrans i metall

Habiter-travailler dans la campagne percheronne. Transformation d'une ancienne grange en salon et bureau vitré avec bibliothèque pignon, accès par mezzanine et escalier acier, murs à la chaux, sol briques, bardage sous-pente en marronnier.
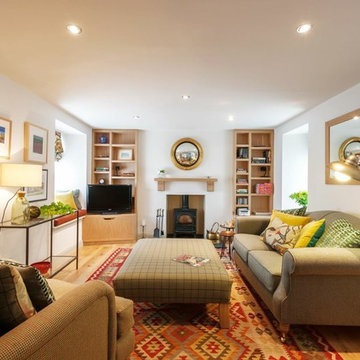
Idéer för ett mellanstort lantligt separat vardagsrum, med ett finrum, vita väggar, ljust trägolv, en öppen vedspis, en spiselkrans i metall och en fristående TV
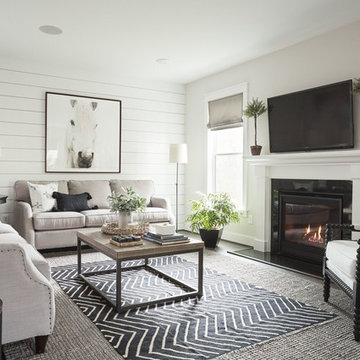
Lantlig inredning av ett separat vardagsrum, med beige väggar, mörkt trägolv, en standard öppen spis, en spiselkrans i metall, en väggmonterad TV och brunt golv
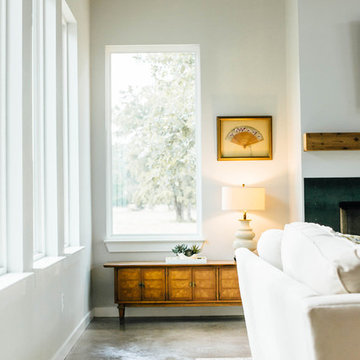
AKD Photography (Austin, TX)
Idéer för att renovera ett mellanstort lantligt allrum med öppen planlösning, med vita väggar, betonggolv, en standard öppen spis, en spiselkrans i metall och en väggmonterad TV
Idéer för att renovera ett mellanstort lantligt allrum med öppen planlösning, med vita väggar, betonggolv, en standard öppen spis, en spiselkrans i metall och en väggmonterad TV
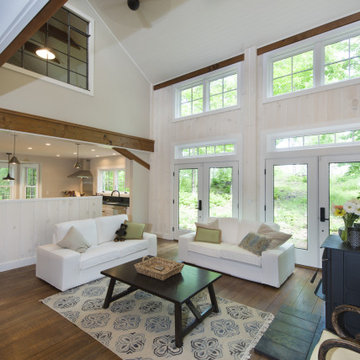
An open-plan Living Room with ceilings vaulted into cupola, clerestory, and generous French doors
Inspiration för lantliga allrum med öppen planlösning, med vita väggar, mellanmörkt trägolv, en öppen vedspis, en spiselkrans i metall och brunt golv
Inspiration för lantliga allrum med öppen planlösning, med vita väggar, mellanmörkt trägolv, en öppen vedspis, en spiselkrans i metall och brunt golv
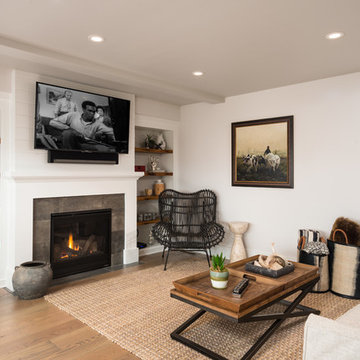
Randall Perry
Idéer för att renovera ett litet lantligt allrum med öppen planlösning, med ett finrum, vita väggar, mellanmörkt trägolv, en standard öppen spis, en spiselkrans i metall, en väggmonterad TV och brunt golv
Idéer för att renovera ett litet lantligt allrum med öppen planlösning, med ett finrum, vita väggar, mellanmörkt trägolv, en standard öppen spis, en spiselkrans i metall, en väggmonterad TV och brunt golv
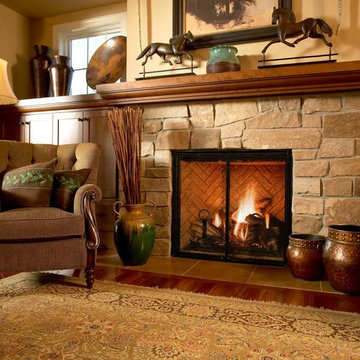
The large viewing area of the FullView fireplace offers style and an uninterrupted view of the fire
Bild på ett mycket stort lantligt allrum med öppen planlösning, med mellanmörkt trägolv, en standard öppen spis och en spiselkrans i metall
Bild på ett mycket stort lantligt allrum med öppen planlösning, med mellanmörkt trägolv, en standard öppen spis och en spiselkrans i metall
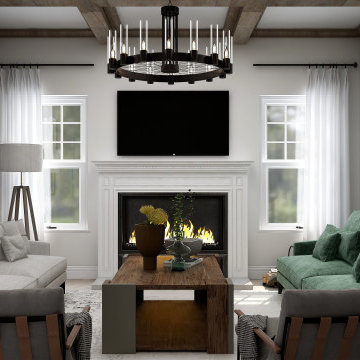
this living room design featured uniquely designed wall panels that adds a more refined and elegant look to the exposed beams and traditional fireplace design.
the Vis-à-vis sofa positioning creates an open layout with easy access and circulation for anyone going in or out of the living room. With this room we opted to add a soft pop of color but keeping the neutral color palette thus the dark green sofa that added the needed warmth and depth to the room.
Finally, we believe that there is nothing better to add to a home than one's own memories, this is why we created a gallery wall featuring family and loved ones photos as the final touch to add the homey feeling to this room.
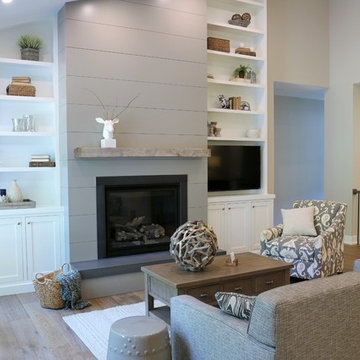
Inredning av ett lantligt mellanstort allrum med öppen planlösning, med ett finrum, beige väggar, mellanmörkt trägolv, en standard öppen spis, en spiselkrans i metall och en väggmonterad TV
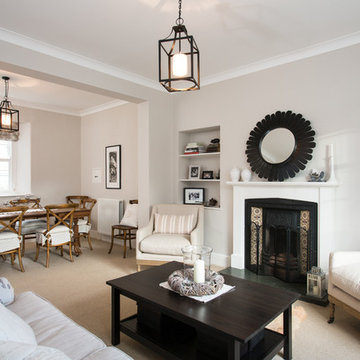
24mm Photography
Idéer för ett mellanstort lantligt allrum med öppen planlösning, med ett finrum, grå väggar, heltäckningsmatta, en standard öppen spis och en spiselkrans i metall
Idéer för ett mellanstort lantligt allrum med öppen planlösning, med ett finrum, grå väggar, heltäckningsmatta, en standard öppen spis och en spiselkrans i metall
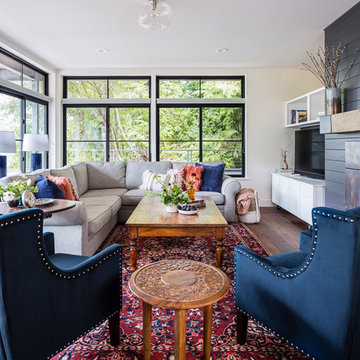
Set within one of Mercer Island’s many embankments is an RW Anderson Homes new build that is breathtaking. Our clients set their eyes on this property and saw the potential despite the overgrown landscape, steep and narrow gravel driveway, and the small 1950’s era home. To not forget the true roots of this property, you’ll find some of the wood salvaged from the original home incorporated into this dreamy modern farmhouse.
Building this beauty went through many trials and tribulations, no doubt. From breaking ground in the middle of winter to delays out of our control, it seemed like there was no end in sight at times. But when this project finally came to fruition - boy, was it worth it!
The design of this home was based on a lot of input from our clients - a busy family of five with a vision for their dream house. Hardwoods throughout, familiar paint colors from their old home, marble countertops, and an open concept floor plan were among some of the things on their shortlist. Three stories, four bedrooms, four bathrooms, one large laundry room, a mudroom, office, entryway, and an expansive great room make up this magnificent residence. No detail went unnoticed, from the custom deck railing to the elements making up the fireplace surround. It was a joy to work on this project and let our creative minds run a little wild!
---
Project designed by interior design studio Kimberlee Marie Interiors. They serve the Seattle metro area including Seattle, Bellevue, Kirkland, Medina, Clyde Hill, and Hunts Point.
For more about Kimberlee Marie Interiors, see here: https://www.kimberleemarie.com/
To learn more about this project, see here
http://www.kimberleemarie.com/mercerislandmodernfarmhouse
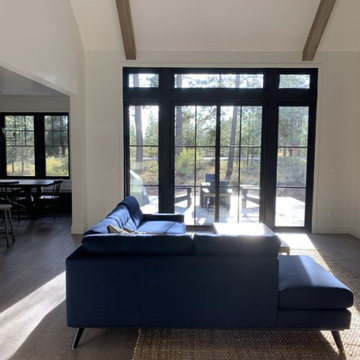
Idéer för att renovera ett mellanstort lantligt allrum med öppen planlösning, med ett finrum, beige väggar, klinkergolv i porslin, en standard öppen spis, en spiselkrans i metall, en väggmonterad TV och grått golv
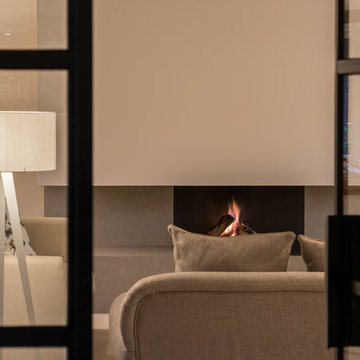
Conversion and renovation of a Grade II listed barn into a bright contemporary home
Foto på ett stort lantligt allrum med öppen planlösning, med vita väggar, kalkstensgolv, en standard öppen spis, en spiselkrans i metall och vitt golv
Foto på ett stort lantligt allrum med öppen planlösning, med vita väggar, kalkstensgolv, en standard öppen spis, en spiselkrans i metall och vitt golv
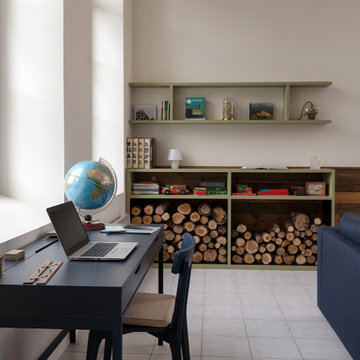
Cet espace de 50 m² devait être propice à la détente et la déconnexion, où chaque membre de la famille pouvait s’adonner à son loisir favori : l’écoute d’un vinyle, la lecture d’un livre, quelques notes de guitare…
Le vert kaki et le bois brut s’harmonisent avec le paysage environnant, visible de part et d’autre de la pièce au travers de grandes fenêtres. Réalisés avec d’anciennes planches de bardage, les panneaux de bois apportent une ambiance chaleureuse dans cette pièce d’envergure et réchauffent l’espace cocooning auprès du poêle.
Quelques souvenirs évoquent le passé de cette ancienne bâtisse comme une carte de géographie, un encrier et l’ancien registre de l’école confié par les habitants du village aux nouveaux propriétaires.
355 foton på lantligt vardagsrum, med en spiselkrans i metall
4