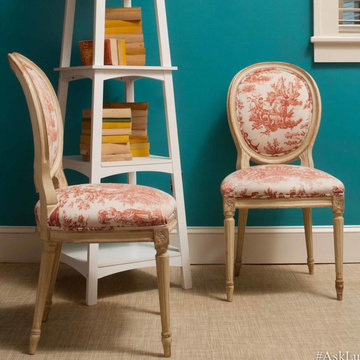793 foton på lantligt vardagsrum, med ett bibliotek
Sortera efter:
Budget
Sortera efter:Populärt i dag
161 - 180 av 793 foton
Artikel 1 av 3
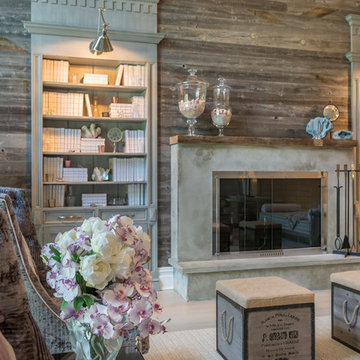
todor tsvetkov
Bild på ett stort lantligt allrum med öppen planlösning, med ett bibliotek, grå väggar, ljust trägolv, en standard öppen spis och en spiselkrans i betong
Bild på ett stort lantligt allrum med öppen planlösning, med ett bibliotek, grå väggar, ljust trägolv, en standard öppen spis och en spiselkrans i betong
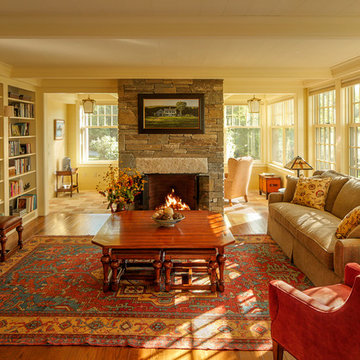
Carolyn Bates Photography
Lantlig inredning av ett allrum med öppen planlösning, med ett bibliotek, gula väggar, en standard öppen spis och en spiselkrans i sten
Lantlig inredning av ett allrum med öppen planlösning, med ett bibliotek, gula väggar, en standard öppen spis och en spiselkrans i sten

There is a white sliding barn door to the loft over the open-floor plan of a living room. The Blencko lamp, is produced by the historic glass manufacturer from the early 50s by the same name. Blencko designs are handblown shapes like this cobalt blue carafe shape. The orange-red sofa is contrasted nicely against the yellow wall and blue accents of the elephant painting and Asian porcelain floor table. Loft Farmhouse, San Juan Island, Washington. Belltown Design. Photography by Paula McHugh
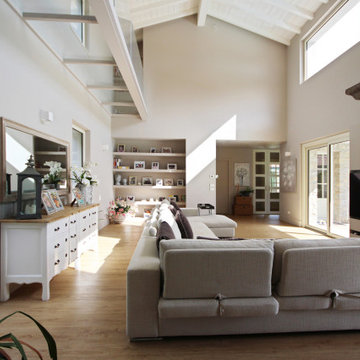
Bild på ett mycket stort lantligt allrum med öppen planlösning, med ett bibliotek, en dubbelsidig öppen spis och brunt golv
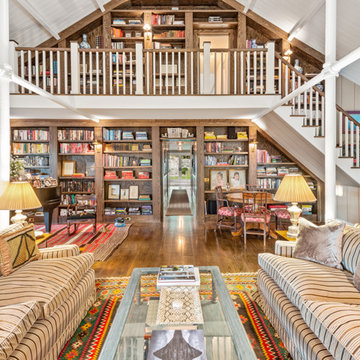
Inspiration för lantliga allrum med öppen planlösning, med ett bibliotek, vita väggar, mellanmörkt trägolv och brunt golv
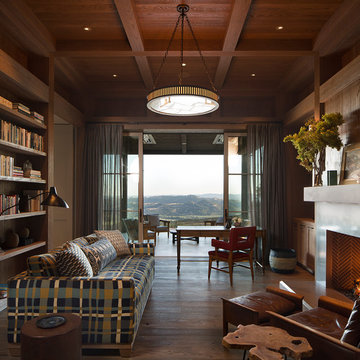
Idéer för lantliga vardagsrum, med ett bibliotek, bruna väggar, mellanmörkt trägolv, en standard öppen spis och brunt golv
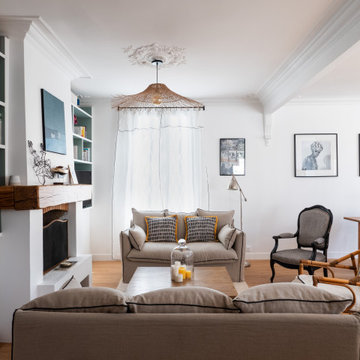
Cette semaine, direction le quartier résidentiel des Vallées à Bois-Colombes en région parisienne pour découvrir un récent projet : une élégante maison de 145m² fraîchement rénovée.
Achetée dans son jus, cette maison était particulièrement sombre. Pour répondre aux besoins et envies des clients, il était nécessaire de repenser les volumes, d’ouvrir les espaces pour lui apporter un maximum de luminosité, , de créer de nombreux rangements et bien entendu de la moderniser.
Revenons sur les travaux réalisés…
▶ Au rez-de-chaussée :
- Création d’un superbe claustra en bois qui fait office de sas d’entrée tout en laissant passer la lumière.
- Ouverture de la cuisine sur le séjour, rénovée dans un esprit monochrome et particulièrement lumineux.
- Réalisation d’une jolie bibliothèque sur mesure pour habiller la cheminée.
- Transformation de la chambre existante en bureau pour permettre aux propriétaires de télétravailler.
▶ Au premier étage :
- Rénovation totale des deux chambres existantes - chambre parentale et chambre d’amis - dans un esprit coloré et création de menuiseries sur-mesure (tête de lit et dressing).
- Création d’une cloison dans l’unique salle de bain existante pour créer deux salles de bain distinctes (une salle de bain attenante à la chambre parentale et une salle de bain pour enfants).
▶ Au deuxième étage :
- Utilisation des combles pour créer deux chambres d’enfants séparées.
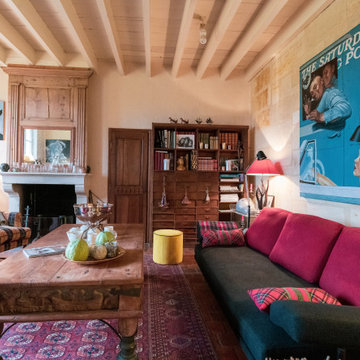
Inspiration för stora lantliga allrum med öppen planlösning, med ett bibliotek, beige väggar, klinkergolv i terrakotta, en standard öppen spis, en spiselkrans i sten och rött golv
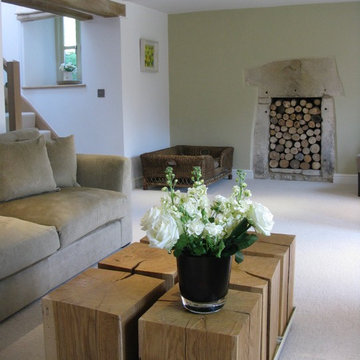
A beautiful 16th Century Cottage in a Cotswold Conservation Village. The cottage was very dated and needed total renovatation. The Living room was was in fact two rooms which were knocked into one, creating a lovely large living room area for our client. Keeping the existing large open fire place at one end of the inital one room and turning the old smaller fireplace which was discovered when renovation works began in the other initial room as a feature fireplace with kiln dried logs. Beautiful calming colour schemes were implemented. New hardwood windows were painted in a gorgeous colour and the Bisque radiators sprayed in a like for like colour. New Electrics & Plumbing throughout the whole cottage as it was very old and dated. A modern Oak & Glass Staircase replaced the very dated aliminium spiral staircase. A total Renovation / Conversion of this pretty 16th Century Cottage, creating a wonderful light, open plan feel in what was once a very dark, dated cottage in the Cotswolds.
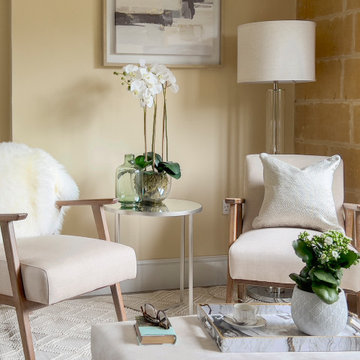
Nested in the beautiful Cotswolds, this converted barn was in need of a redesign and modernisation to maintain its country style yet bring a contemporary twist. We specified a new mezzanine, complete with a glass and steel balustrade. We kept the decor traditional with a neutral scheme to complement the sand colour of the stones.
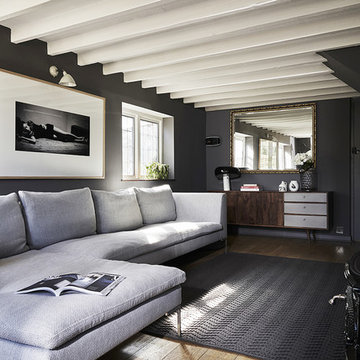
Our second project for this thatched cottage (approx age: 250 years old) was all the reception rooms. The colour palette had been set by the kitchen project and it was our task to create synergy between the rooms but, as one room leads on to another, create distinctive areas. As the relaxing sitting room existed, we could turn the living room into a cinema room, with large TV and 5.1 surround sound system. We chose a darker grey and harmonious colour palette for an optimum viewing scenario.
And, thanks to the length of the room, we were also able to create a nook for listening to music, with interesting artwork and a place for the owner's unique valve amp. Storage needs were solved with mid-century modern sideboards and a bespoke slimline shelf under the TV made from eclipsia marble.
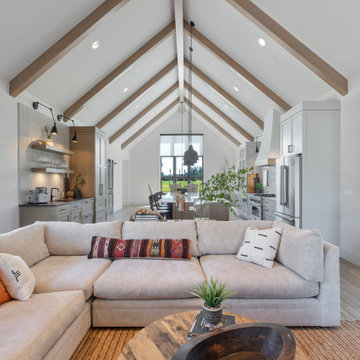
Living to kitchen to dining room view.
Exempel på ett mycket stort lantligt allrum med öppen planlösning, med ett bibliotek, vita väggar, vinylgolv, en standard öppen spis, en spiselkrans i gips, en fristående TV och brunt golv
Exempel på ett mycket stort lantligt allrum med öppen planlösning, med ett bibliotek, vita väggar, vinylgolv, en standard öppen spis, en spiselkrans i gips, en fristående TV och brunt golv
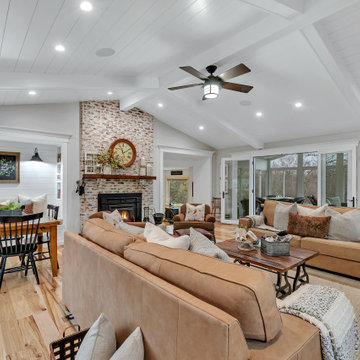
We built-in a reading alcove and enlarged the entry to match the reading alcove. We refaced the old brick fireplace with a German Smear treatment and replace an old wood stove with a new one. We replace a small sliding door with a large double french door to allow the sunroom to be part of the living room space. This also allows more natural light into the living room.
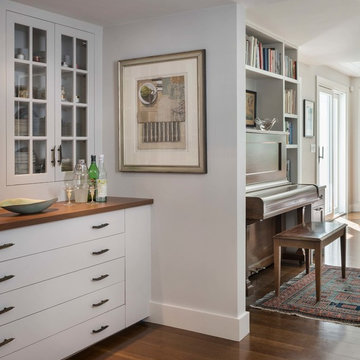
Nat Rea
Inredning av ett lantligt mellanstort allrum med öppen planlösning, med ett bibliotek, vita väggar, mellanmörkt trägolv och brunt golv
Inredning av ett lantligt mellanstort allrum med öppen planlösning, med ett bibliotek, vita väggar, mellanmörkt trägolv och brunt golv
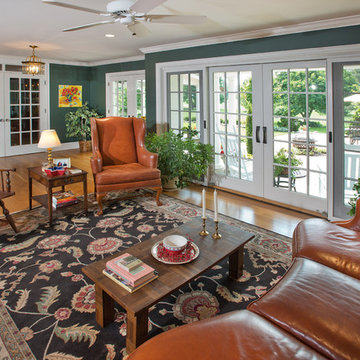
Hub Wilson Photography, Allentown, PA
Inredning av ett lantligt stort allrum med öppen planlösning, med ett bibliotek, gröna väggar, ljust trägolv och en väggmonterad TV
Inredning av ett lantligt stort allrum med öppen planlösning, med ett bibliotek, gröna väggar, ljust trägolv och en väggmonterad TV
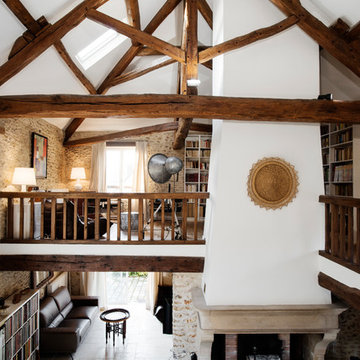
Giovanni Del Brenna
Inredning av ett lantligt stort loftrum, med ett bibliotek, vita väggar, ljust trägolv, en standard öppen spis och en spiselkrans i gips
Inredning av ett lantligt stort loftrum, med ett bibliotek, vita väggar, ljust trägolv, en standard öppen spis och en spiselkrans i gips
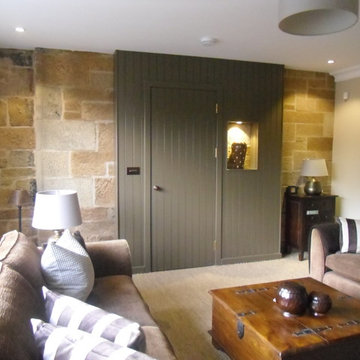
The project involved a new single storey side extension and internal remodelling to an existing Victorian Sandstone Villa in Pollokshields, Glasgow. The villa was within a conservation area so careful consideration was taken when designing the external elevations. New accommodation included a downstairs WC, ‘snug’ room and adjoining Garage. The flow of the existing layout was also improved by creating new openings from the family style kitchen, dining area through to the utility room and new snug. Internal design features included a new exposed brick wall with steel conduit pipes to the surface mounted sockets and switches, as well as the use of painted timber cladding to hide existing soil pipes. The new industrial and contemporary aspects of the design combined with the existing traditional Victorian create a unique family home.
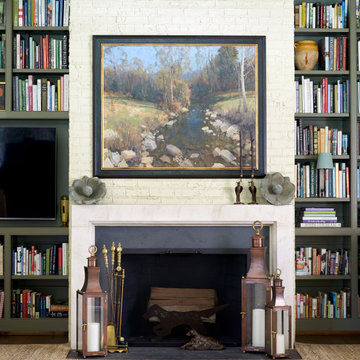
Bevolo Governor Pool House Lanterns accent the fireplace at the 2021 Flower Showhouse
Foto på ett mellanstort lantligt separat vardagsrum, med ett bibliotek, beige väggar och en inbyggd mediavägg
Foto på ett mellanstort lantligt separat vardagsrum, med ett bibliotek, beige väggar och en inbyggd mediavägg
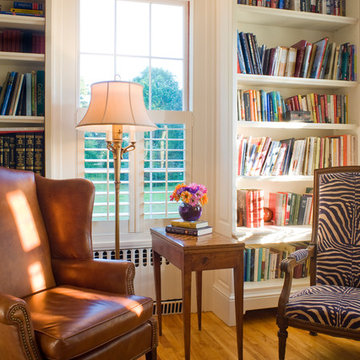
Photo Credit: Joseph St. Pierre
Idéer för att renovera ett mellanstort lantligt separat vardagsrum, med ett bibliotek
Idéer för att renovera ett mellanstort lantligt separat vardagsrum, med ett bibliotek
793 foton på lantligt vardagsrum, med ett bibliotek
9
