37 foton på lantligt vardagsrum, med rött golv
Sortera efter:
Budget
Sortera efter:Populärt i dag
21 - 37 av 37 foton
Artikel 1 av 3
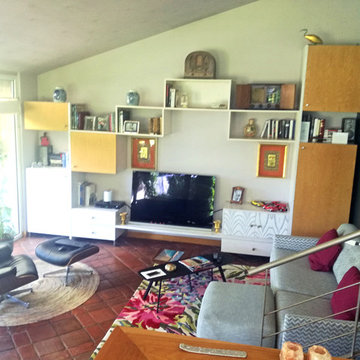
Bild på ett stort lantligt allrum med öppen planlösning, med klinkergolv i terrakotta, en öppen vedspis, en spiselkrans i metall och rött golv
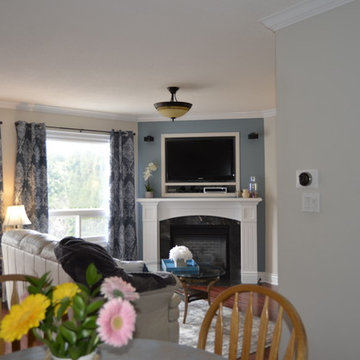
Transform outdated and tired main floor Living Room, Dining area with colour on chimney breast, new accessories and second hand/vintage furniture.
Bild på ett mellanstort lantligt allrum med öppen planlösning, med blå väggar, mellanmörkt trägolv, en öppen hörnspis, en spiselkrans i sten, en väggmonterad TV och rött golv
Bild på ett mellanstort lantligt allrum med öppen planlösning, med blå väggar, mellanmörkt trägolv, en öppen hörnspis, en spiselkrans i sten, en väggmonterad TV och rött golv
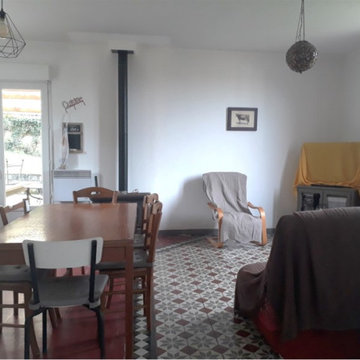
Exempel på ett lantligt separat vardagsrum, med vita väggar, klinkergolv i terrakotta, en öppen vedspis, en fristående TV och rött golv
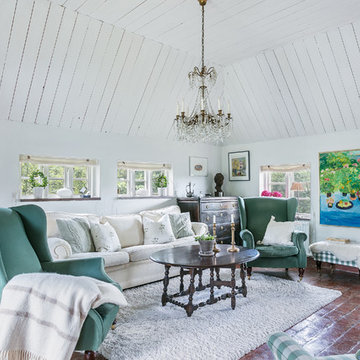
Foto på ett mellanstort lantligt separat vardagsrum, med tegelgolv, vita väggar och rött golv
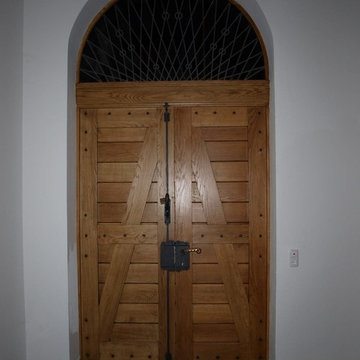
Inspiration för stora lantliga allrum med öppen planlösning, med ett finrum, vita väggar, klinkergolv i terrakotta, en öppen vedspis, en spiselkrans i gips, en inbyggd mediavägg och rött golv
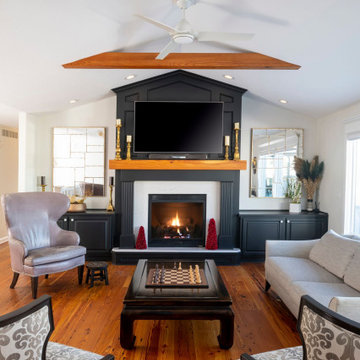
When rustic meets modern farmhouse the yielded results are superb. The floor and beams are Goodwin’s LEGACY (building reclaimed) CHARACTER & NAILY grades in a 4/6/8 mix (3-1/4”, 5-1-/4”, 7”). Attributes include nail holes and nail staining, more frequent and larger knots, and some face checks that help tell the story of the industrial era wood. This Ames, Iowa project was completed by Barnum Floors of Clive, Iowa and general contractor Chaden Halfhill of Silent Rivers Design+Build . Photos supplied by Silent Rivers Design+Build. Photography by Paul Gates Photography Inc.
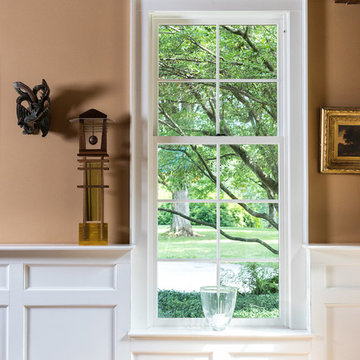
The living area of this turn of the century carriage barn was where the carriages once were parked. Saved and repaired and patched the bead board ceiling. New windows and doors and tile pavers with radiant heat were added. Door leads to second floor where grooms used to sleep over the horses below.
Aaron Thompson photographer
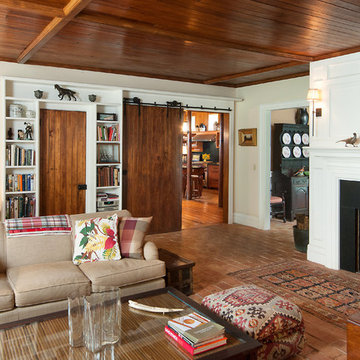
The living area of this turn of the century carriage barn was where the carriages once were parked. Saved and repaired and patched the bead board ceiling. New windows and doors and tile pavers with radiant heat were added. Door leads to second floor where grooms used to sleep over the horses below.
Aaron Thompson photographer
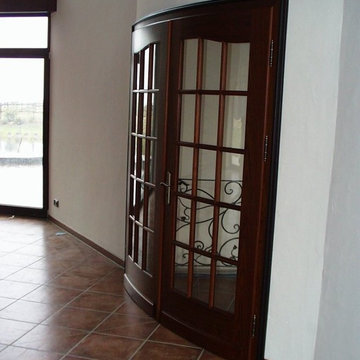
Idéer för stora lantliga allrum med öppen planlösning, med ett finrum, vita väggar, klinkergolv i terrakotta, en öppen vedspis, en spiselkrans i gips, en inbyggd mediavägg och rött golv
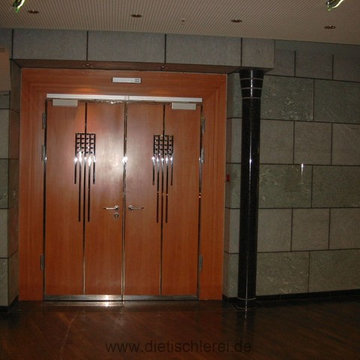
Inspiration för ett stort lantligt allrum med öppen planlösning, med ett finrum, vita väggar, klinkergolv i terrakotta, en öppen vedspis, en spiselkrans i gips, en inbyggd mediavägg och rött golv
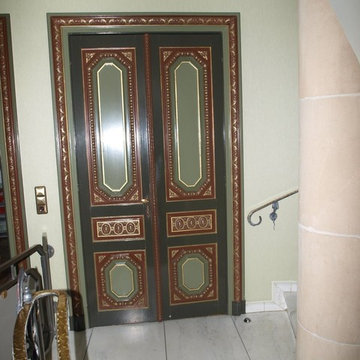
Inspiration för stora lantliga allrum med öppen planlösning, med ett finrum, vita väggar, klinkergolv i terrakotta, en öppen vedspis, en spiselkrans i gips, en inbyggd mediavägg och rött golv
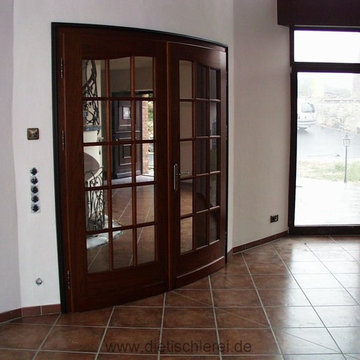
Lantlig inredning av ett stort allrum med öppen planlösning, med ett finrum, vita väggar, klinkergolv i terrakotta, en öppen vedspis, en spiselkrans i gips, en inbyggd mediavägg och rött golv
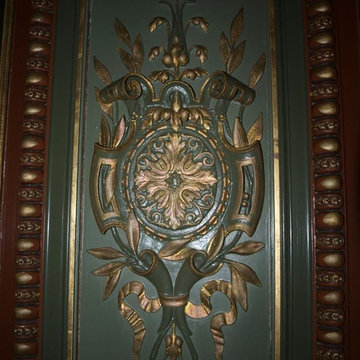
Idéer för att renovera ett stort lantligt allrum med öppen planlösning, med ett finrum, vita väggar, klinkergolv i terrakotta, en öppen vedspis, en spiselkrans i gips, en inbyggd mediavägg och rött golv
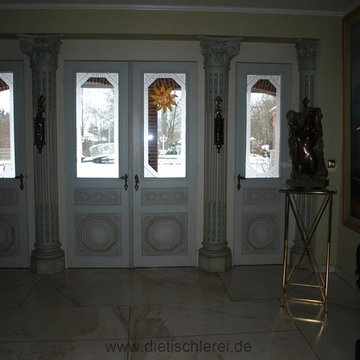
Exempel på ett stort lantligt allrum med öppen planlösning, med ett finrum, vita väggar, klinkergolv i terrakotta, en öppen vedspis, en spiselkrans i gips, en inbyggd mediavägg och rött golv
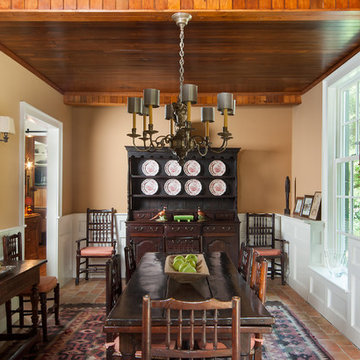
The living area of this turn of the century carriage barn was where the carriages once were parked. Saved and repaired and patched the bead board ceiling. New windows and doors and tile pavers with radiant heat were added. Door leads to second floor where grooms used to sleep over the horses below.
Aaron Thompson photographer
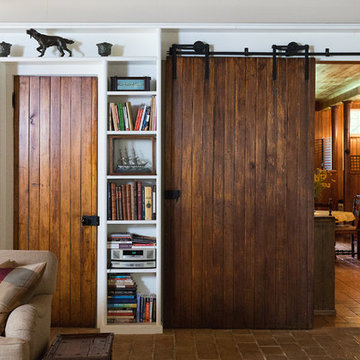
The living area of this turn of the century carriage barn was where the carriages once were parked. Saved and repaired and patched the bead board ceiling. New windows and doors and tile pavers with radiant heat were added. Door leads to second floor where grooms used to sleep over the horses below.
Aaron Thompson photographer
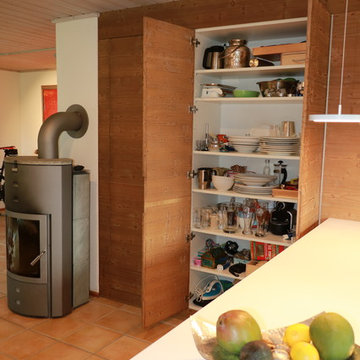
Wohnküche mit Mega-Stauraum
Küchenfronten MDF farbig lackiert
Arbeitsplatte Mineralwerkstoff weiß
seitliche Schränke und Verkofferung Fichte, strukturgebürstet und gebeizt
Foto Peter Dany
37 foton på lantligt vardagsrum, med rött golv
2