245 foton på lantligt vardagsrum
Sortera efter:
Budget
Sortera efter:Populärt i dag
141 - 160 av 245 foton
Artikel 1 av 3
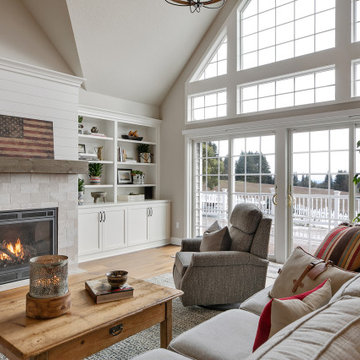
This fireplace wall features an updated tiled, gas fireplace, enclosed storage, and a place to put all your books.
Inspiration för ett mycket stort lantligt allrum med öppen planlösning, med grå väggar, mellanmörkt trägolv, en standard öppen spis, en inbyggd mediavägg och brunt golv
Inspiration för ett mycket stort lantligt allrum med öppen planlösning, med grå väggar, mellanmörkt trägolv, en standard öppen spis, en inbyggd mediavägg och brunt golv
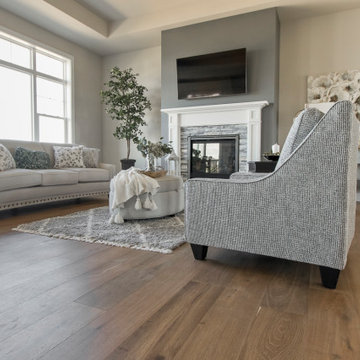
Oak Floors by Hallmark, Ventura in Sandal
Idéer för ett lantligt separat vardagsrum, med ett finrum, beige väggar, mellanmörkt trägolv, en standard öppen spis, en väggmonterad TV och brunt golv
Idéer för ett lantligt separat vardagsrum, med ett finrum, beige väggar, mellanmörkt trägolv, en standard öppen spis, en väggmonterad TV och brunt golv
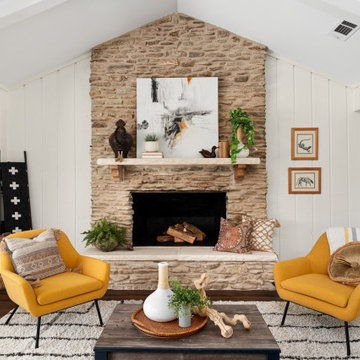
High beamed ceiling, vinyl plank flooring and white, wide plank walls invites you into the living room. Comfortable living room is great for family gatherings and fireplace is cozy & warm on those cold winter days. The French doors allow indoor/outdoor living with a beautiful view of deer feeding in the expansive backyard.
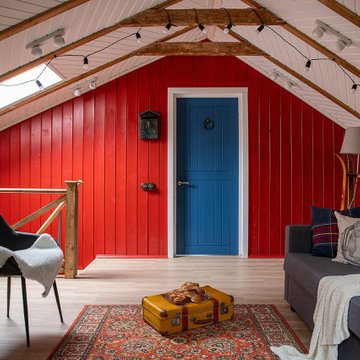
Idéer för ett mellanstort lantligt vardagsrum, med röda väggar, vinylgolv och en bred öppen spis
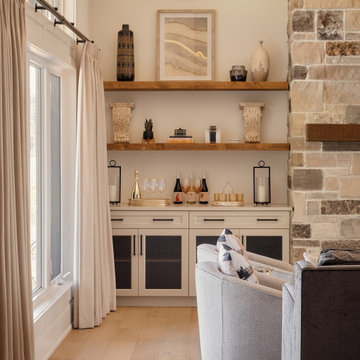
Luxe Farmhouse
This custom built home features 20 foot ceilings clad in shiplap and beams. Custom furniture in luxurious fabrics make this country home feel elegant but still comfortable and livable. Rustic white oak floors make it super durable with a neutral backdrop for grey, blue and black accents.
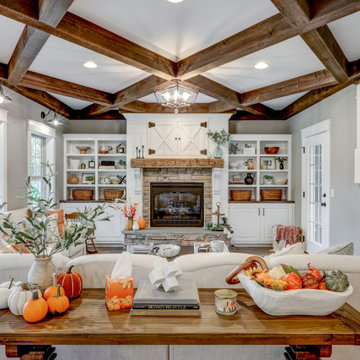
Inspiration för mellanstora lantliga allrum med öppen planlösning, med grå väggar, vinylgolv, en standard öppen spis, en dold TV och brunt golv
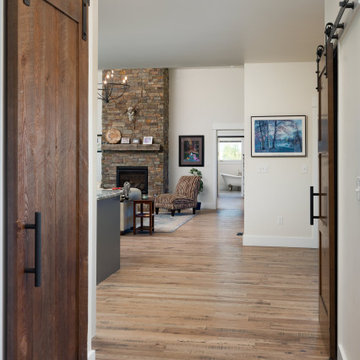
Lantlig inredning av ett allrum med öppen planlösning, med mellanmörkt trägolv och en standard öppen spis
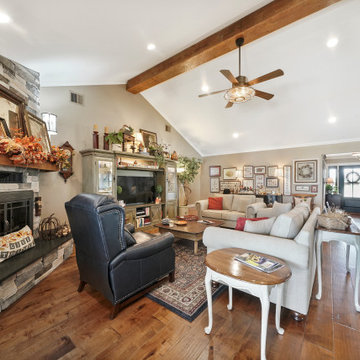
Homeowner and GB General Contractors Inc had a long-standing relationship, this project was the 3rd time that the Owners’ and Contractor had worked together on remodeling or build. Owners’ wanted to do a small remodel on their 1970's brick home in preparation for their upcoming retirement.
In the beginning "the idea" was to make a few changes, the final result, however, turned to a complete demo (down to studs) of the existing 2500 sf including the addition of an enclosed patio and oversized 2 car garage.
Contractor and Owners’ worked seamlessly together to create a home that can be enjoyed and cherished by the family for years to come. The Owners’ dreams of a modern farmhouse with "old world styles" by incorporating repurposed wood, doors, and other material from a barn that was on the property.
The transforming was stunning, from dark and dated to a bright, spacious, and functional. The entire project is a perfect example of close communication between Owners and Contractors.
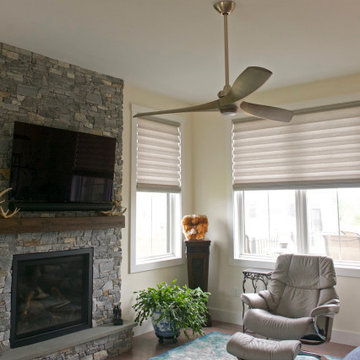
Michele’s clients designed their dream home to be close to their family. Ease and modern style were their top priorities. Michele knew home automation would check off the ‘ease’ and with Hunter Douglas’ Vignette Modern Roman Shades, that would check off the style.
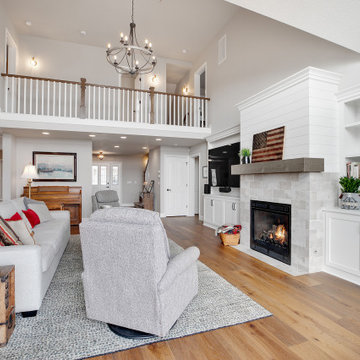
In this great room, the fireplace tile is from MSI Brickstone in the color Ivory.
Exempel på ett mycket stort lantligt allrum med öppen planlösning, med grå väggar, mellanmörkt trägolv, en standard öppen spis, en inbyggd mediavägg och brunt golv
Exempel på ett mycket stort lantligt allrum med öppen planlösning, med grå väggar, mellanmörkt trägolv, en standard öppen spis, en inbyggd mediavägg och brunt golv
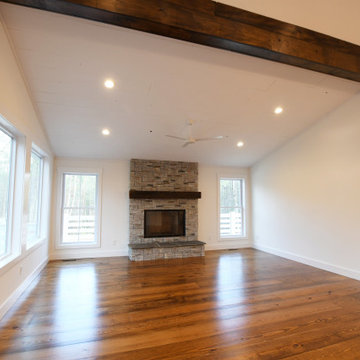
3 Bedroom, 3 Bath, 1800 square foot farmhouse in the Catskills is an excellent example of Modern Farmhouse style. Designed and built by The Catskill Farms, offering wide plank floors, classic tiled bathrooms, open floorplans, and cathedral ceilings. Modern accent like the open riser staircase, barn style hardware, and clean modern open shelving in the kitchen. A cozy stone fireplace with reclaimed beam mantle.
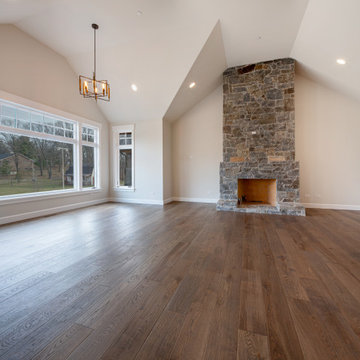
Open living area with custom wide plank flooring, large windows, fireplace and white walls.
Idéer för att renovera ett mellanstort lantligt allrum med öppen planlösning, med vita väggar, mörkt trägolv, en standard öppen spis och brunt golv
Idéer för att renovera ett mellanstort lantligt allrum med öppen planlösning, med vita väggar, mörkt trägolv, en standard öppen spis och brunt golv
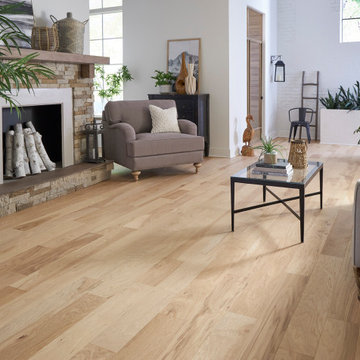
Inspiration för ett lantligt allrum med öppen planlösning, med ett finrum, vita väggar, ljust trägolv, en standard öppen spis och beiget golv
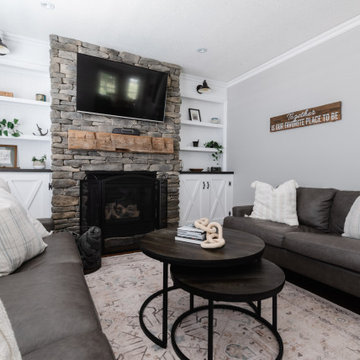
Living Room // Modern Farmhouse Style
‣ kept the existing gas fireplace insert + carried a beautiful stone surround up to the ceiling
‣ custom barn beam mantle
‣ custom built ins on either side of the fireplace to add additional storage
‣ vertical shiplap behind the custom shelves to tie into the dining area and create a cohesive look throughout the house
‣ added in additional lighting with two sconce lights by the fireplace and a beautiful arched floor lamp in the corner
‣ updated paint on the walls
‣ kept original hardwood floors and California shutters
‣ new/updated furniture to enhance the flow of the room
All in all, this transformation is one of my favourites! It turned out so beautiful and the living room now feels SO much bigger and more functional for the family.
Check out @tonyamarie_interiors on Instagram to see the before + after pictures.
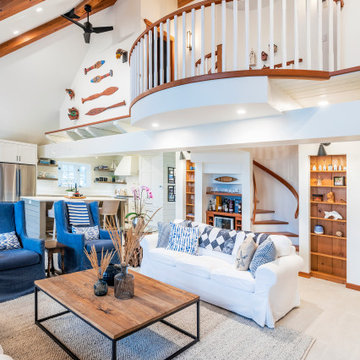
Photo by Brice Ferre
Inredning av ett lantligt stort allrum med öppen planlösning, med vita väggar, klinkergolv i keramik, en standard öppen spis, en väggmonterad TV och beiget golv
Inredning av ett lantligt stort allrum med öppen planlösning, med vita väggar, klinkergolv i keramik, en standard öppen spis, en väggmonterad TV och beiget golv
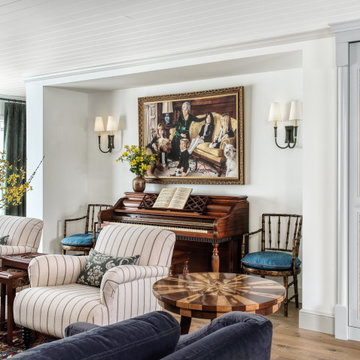
Exempel på ett stort lantligt separat vardagsrum, med ett finrum, vita väggar, ljust trägolv, en standard öppen spis, en väggmonterad TV och brunt golv
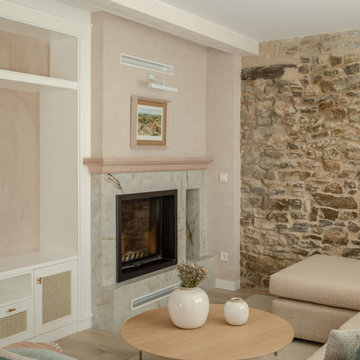
Exempel på ett stort lantligt allrum med öppen planlösning, med ett bibliotek, beige väggar, laminatgolv, en standard öppen spis och en inbyggd mediavägg
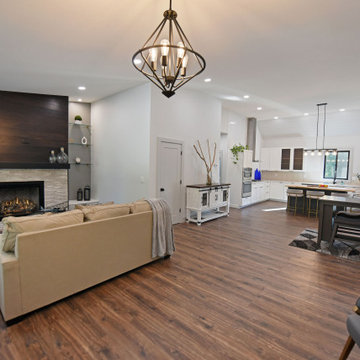
Exempel på ett stort lantligt allrum med öppen planlösning, med en standard öppen spis och en väggmonterad TV
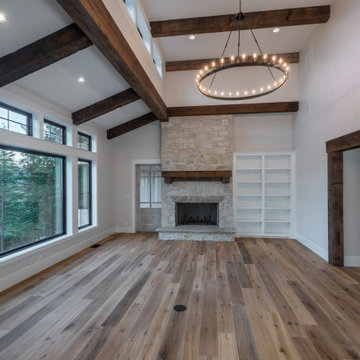
A stunning mountain farmhouse with sprawling views.
Idéer för ett lantligt allrum med öppen planlösning, med mellanmörkt trägolv och en standard öppen spis
Idéer för ett lantligt allrum med öppen planlösning, med mellanmörkt trägolv och en standard öppen spis
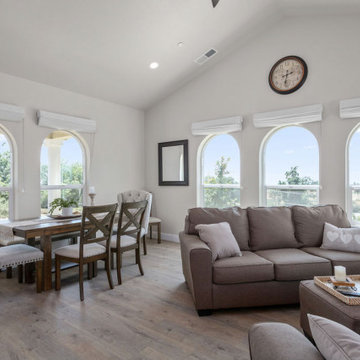
Exempel på ett mellanstort lantligt allrum med öppen planlösning, med vita väggar, mellanmörkt trägolv, en standard öppen spis, en väggmonterad TV och brunt golv
245 foton på lantligt vardagsrum
8