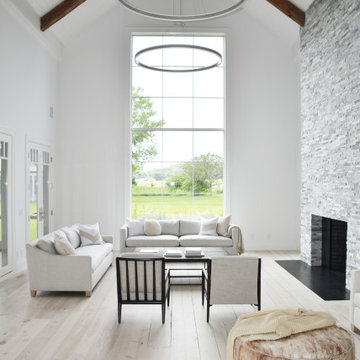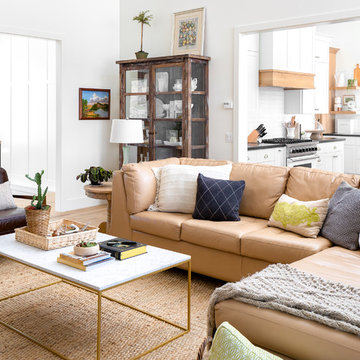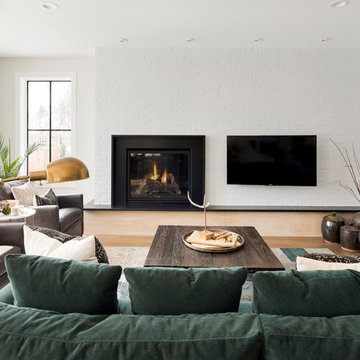11 481 foton på lantligt vitt sällskapsrum
Sortera efter:
Budget
Sortera efter:Populärt i dag
141 - 160 av 11 481 foton
Artikel 1 av 3

WINNER: Silver Award – One-of-a-Kind Custom or Spec 4,001 – 5,000 sq ft, Best in American Living Awards, 2019
Affectionately called The Magnolia, a reference to the architect's Southern upbringing, this project was a grass roots exploration of farmhouse architecture. Located in Phoenix, Arizona’s idyllic Arcadia neighborhood, the home gives a nod to the area’s citrus orchard history.
Echoing the past while embracing current millennial design expectations, this just-complete speculative family home hosts four bedrooms, an office, open living with a separate “dirty kitchen”, and the Stone Bar. Positioned in the Northwestern portion of the site, the Stone Bar provides entertainment for the interior and exterior spaces. With retracting sliding glass doors and windows above the bar, the space opens up to provide a multipurpose playspace for kids and adults alike.
Nearly as eyecatching as the Camelback Mountain view is the stunning use of exposed beams, stone, and mill scale steel in this grass roots exploration of farmhouse architecture. White painted siding, white interior walls, and warm wood floors communicate a harmonious embrace in this soothing, family-friendly abode.
Project Details // The Magnolia House
Architecture: Drewett Works
Developer: Marc Development
Builder: Rafterhouse
Interior Design: Rafterhouse
Landscape Design: Refined Gardens
Photographer: ProVisuals Media
Awards
Silver Award – One-of-a-Kind Custom or Spec 4,001 – 5,000 sq ft, Best in American Living Awards, 2019
Featured In
“The Genteel Charm of Modern Farmhouse Architecture Inspired by Architect C.P. Drewett,” by Elise Glickman for Iconic Life, Nov 13, 2019
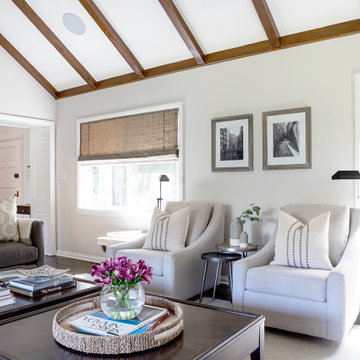
The entryway, living, and dining room in this Chevy Chase home were renovated with structural changes to accommodate a family of five. It features a bright palette, functional furniture, a built-in BBQ/grill, and statement lights.
Project designed by Courtney Thomas Design in La Cañada. Serving Pasadena, Glendale, Monrovia, San Marino, Sierra Madre, South Pasadena, and Altadena.
For more about Courtney Thomas Design, click here: https://www.courtneythomasdesign.com/
To learn more about this project, click here:
https://www.courtneythomasdesign.com/portfolio/home-renovation-la-canada/
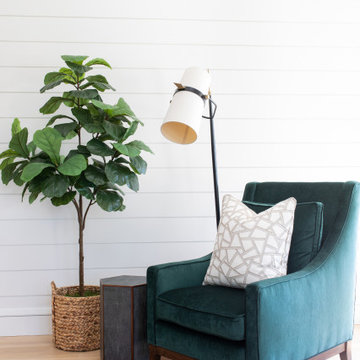
A full, custom remodel turned a once-dated great room into a spacious modern farmhouse with crisp black and white contrast, warm accents, custom black fireplace and plenty of space to entertain.
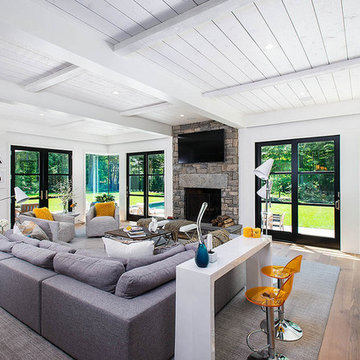
Inspiration för ett lantligt allrum med öppen planlösning, med vita väggar, ljust trägolv, en standard öppen spis, en spiselkrans i sten och en väggmonterad TV
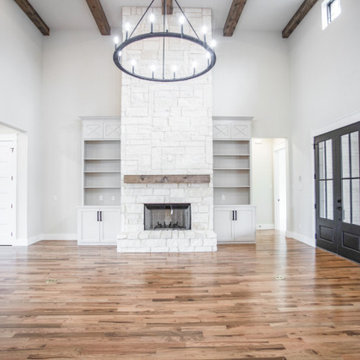
Foto på ett stort lantligt allrum med öppen planlösning, med grå väggar, mellanmörkt trägolv, en standard öppen spis, en spiselkrans i sten och brunt golv
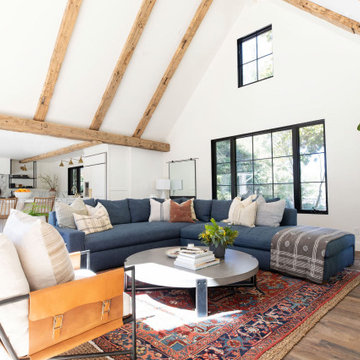
Idéer för ett lantligt allrum med öppen planlösning, med vita väggar, mörkt trägolv och brunt golv
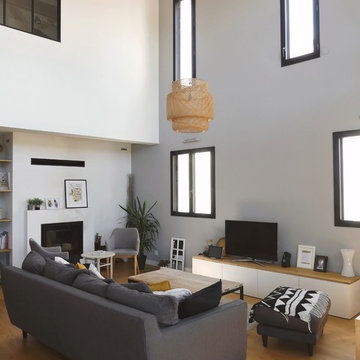
Pièce de vie ouverte dans une maison neuve au style campagne chic avec un mix classique et ethnique.
Idéer för att renovera ett mellanstort lantligt allrum med öppen planlösning, med ett bibliotek, grå väggar, ljust trägolv, en öppen vedspis, en spiselkrans i gips och en fristående TV
Idéer för att renovera ett mellanstort lantligt allrum med öppen planlösning, med ett bibliotek, grå väggar, ljust trägolv, en öppen vedspis, en spiselkrans i gips och en fristående TV

Great room with nook in the center leading to massive 10 ft island. Stained beams and glass cabinets doors complete the space.
Exempel på ett mellanstort lantligt allrum med öppen planlösning, med vita väggar, mellanmörkt trägolv och beiget golv
Exempel på ett mellanstort lantligt allrum med öppen planlösning, med vita väggar, mellanmörkt trägolv och beiget golv

Idéer för mellanstora lantliga allrum med öppen planlösning, med vita väggar, ljust trägolv, en standard öppen spis, en spiselkrans i tegelsten, en väggmonterad TV och flerfärgat golv
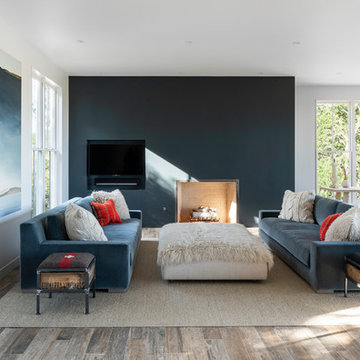
Idéer för att renovera ett lantligt allrum, med vita väggar, en inbyggd mediavägg och mellanmörkt trägolv
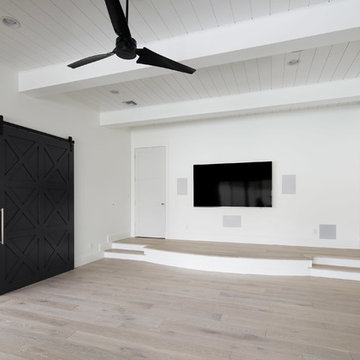
Roehner Ryan
Lantlig inredning av ett stort allrum på loftet, med ett spelrum, vita väggar, ljust trägolv, en standard öppen spis, en spiselkrans i tegelsten, en väggmonterad TV och beiget golv
Lantlig inredning av ett stort allrum på loftet, med ett spelrum, vita väggar, ljust trägolv, en standard öppen spis, en spiselkrans i tegelsten, en väggmonterad TV och beiget golv
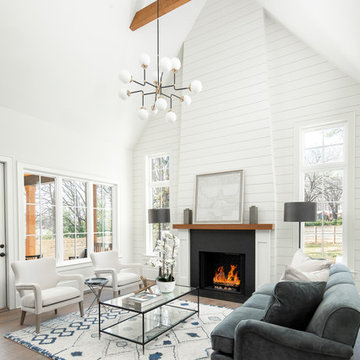
Lantlig inredning av ett stort allrum med öppen planlösning, med en standard öppen spis, en spiselkrans i sten, vita väggar, mörkt trägolv och brunt golv
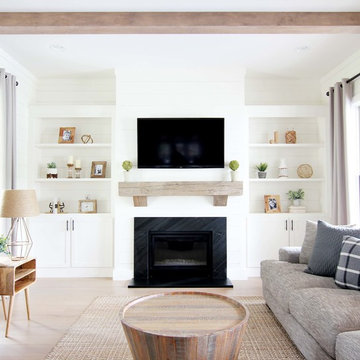
Henry Jones
Idéer för att renovera ett lantligt vardagsrum, med vita väggar, ljust trägolv, en standard öppen spis, en väggmonterad TV och beiget golv
Idéer för att renovera ett lantligt vardagsrum, med vita väggar, ljust trägolv, en standard öppen spis, en väggmonterad TV och beiget golv
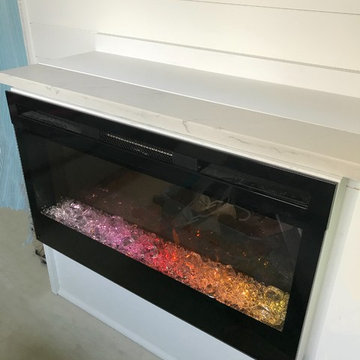
HouseWurks & Milkweed Tiny Haus
Location: Zionsville, IN, USA
Milkweed Tiny Haus is a sister company of HouseWurks. Milkweed created its first luxury tiny home and was picked to be on the show Tiny House Nation. Our episode will air Wednesday, March 20th on A&E Network at 10pm and Thursday, March 21st on FYI Network at 8pm. Tune in to watch our story and call us to make your tiny dreams come true!
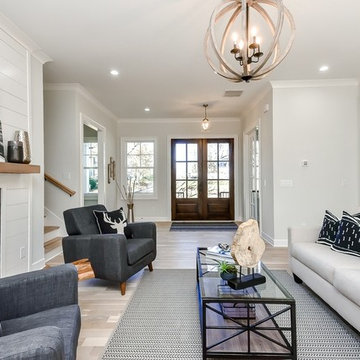
Inspiration för mellanstora lantliga allrum med öppen planlösning, med grå väggar, ljust trägolv, en standard öppen spis, en spiselkrans i trä och beiget golv
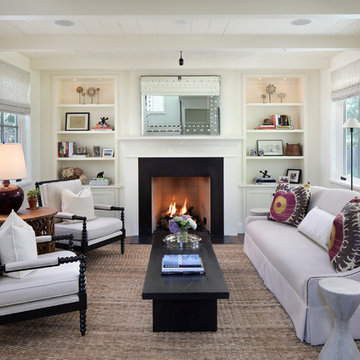
Bernard Andre Photography
Inspiration för ett lantligt allrum, med vita väggar, mörkt trägolv, en standard öppen spis och brunt golv
Inspiration för ett lantligt allrum, med vita väggar, mörkt trägolv, en standard öppen spis och brunt golv
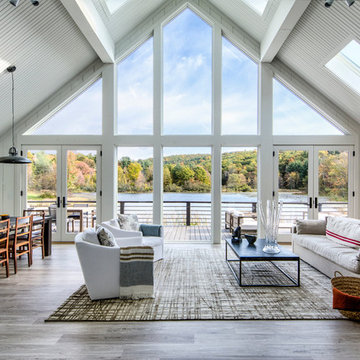
Once the light wood floors were put down and the wall of windows enhanced the room came alive. The white palette sends your eye out to the view. Color by Amy Krane Color. Renovation by MJ Larkin & Co. Photo by Carl Bellavia.
11 481 foton på lantligt vitt sällskapsrum
8




