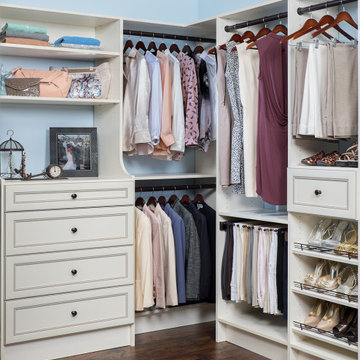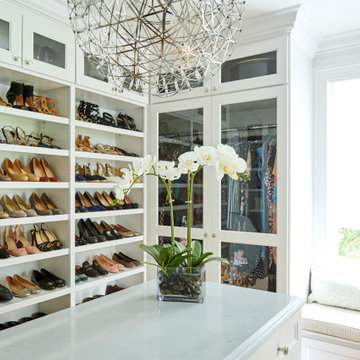792 foton på lantligt walk-in-closet och förvaring
Sortera efter:
Budget
Sortera efter:Populärt i dag
61 - 80 av 792 foton
Artikel 1 av 3
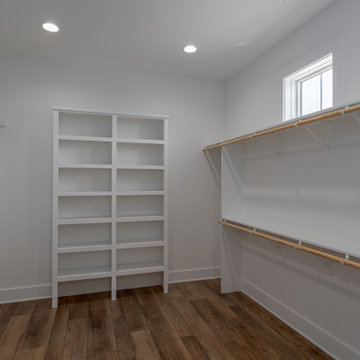
Farmhouse interior with traditional/transitional design elements. Accents include nickel gap wainscoting, tongue and groove ceilings, wood accent doors, wood beams, porcelain and marble tile, and LVP flooring, The custom-built master closet features ample room for hanging clothes and storing shoes.
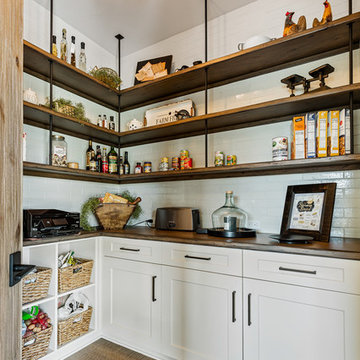
This kitchen pantry is just off the work spaces of the home's kitchen. Upper shelved are distressed in line with the other wood surfaces in the home as is the counter top.
This quirky walk in wardrobe was converted into a shoe storage area and extra wardrobe space, accessible from the master suite. The glass shelves are lit with led strips to showcase a wonderful collection of shoes, and the original door was saved to give access to the guest bedroom.
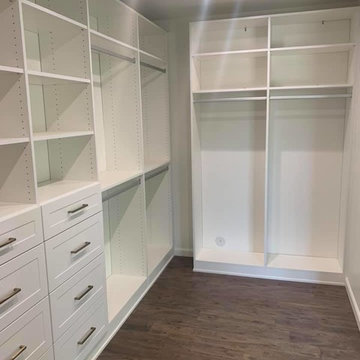
Inspiration för ett stort lantligt walk-in-closet för könsneutrala, med skåp i shakerstil, vita skåp, mörkt trägolv och brunt golv
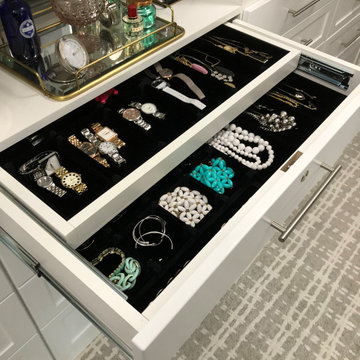
Typical builder closet with fixed rods and shelves, all sprayed the same color as the ceiling and walls.
Foto på ett mellanstort lantligt walk-in-closet för könsneutrala, med skåp i shakerstil, vita skåp, heltäckningsmatta och vitt golv
Foto på ett mellanstort lantligt walk-in-closet för könsneutrala, med skåp i shakerstil, vita skåp, heltäckningsmatta och vitt golv
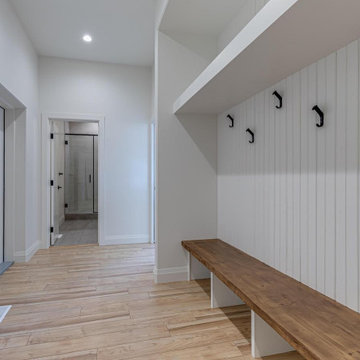
Side entry mudroom
Idéer för att renovera ett mellanstort lantligt walk-in-closet för könsneutrala, med ljust trägolv och beiget golv
Idéer för att renovera ett mellanstort lantligt walk-in-closet för könsneutrala, med ljust trägolv och beiget golv
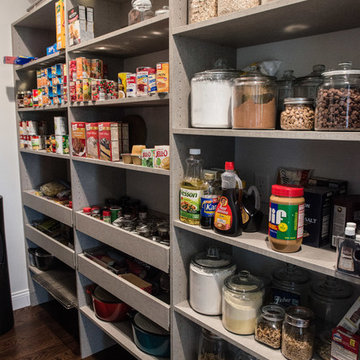
Mega shelving for all your pantry needs.
Mandi B Photography
Idéer för att renovera ett stort lantligt walk-in-closet för könsneutrala, med släta luckor, grå skåp och mellanmörkt trägolv
Idéer för att renovera ett stort lantligt walk-in-closet för könsneutrala, med släta luckor, grå skåp och mellanmörkt trägolv
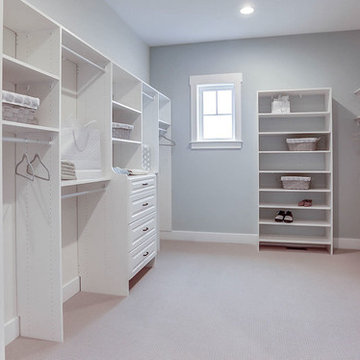
This grand 2-story home with first-floor owner’s suite includes a 3-car garage with spacious mudroom entry complete with built-in lockers. A stamped concrete walkway leads to the inviting front porch. Double doors open to the foyer with beautiful hardwood flooring that flows throughout the main living areas on the 1st floor. Sophisticated details throughout the home include lofty 10’ ceilings on the first floor and farmhouse door and window trim and baseboard. To the front of the home is the formal dining room featuring craftsman style wainscoting with chair rail and elegant tray ceiling. Decorative wooden beams adorn the ceiling in the kitchen, sitting area, and the breakfast area. The well-appointed kitchen features stainless steel appliances, attractive cabinetry with decorative crown molding, Hanstone countertops with tile backsplash, and an island with Cambria countertop. The breakfast area provides access to the spacious covered patio. A see-thru, stone surround fireplace connects the breakfast area and the airy living room. The owner’s suite, tucked to the back of the home, features a tray ceiling, stylish shiplap accent wall, and an expansive closet with custom shelving. The owner’s bathroom with cathedral ceiling includes a freestanding tub and custom tile shower. Additional rooms include a study with cathedral ceiling and rustic barn wood accent wall and a convenient bonus room for additional flexible living space. The 2nd floor boasts 3 additional bedrooms, 2 full bathrooms, and a loft that overlooks the living room.
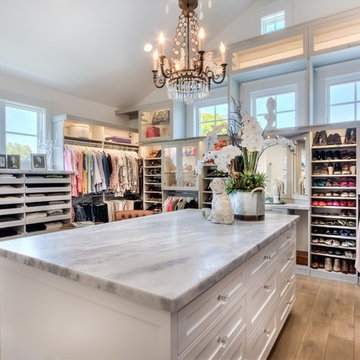
interior designer: Kathryn Smith
Idéer för att renovera ett mycket stort lantligt walk-in-closet för kvinnor, med öppna hyllor, vita skåp och ljust trägolv
Idéer för att renovera ett mycket stort lantligt walk-in-closet för kvinnor, med öppna hyllor, vita skåp och ljust trägolv
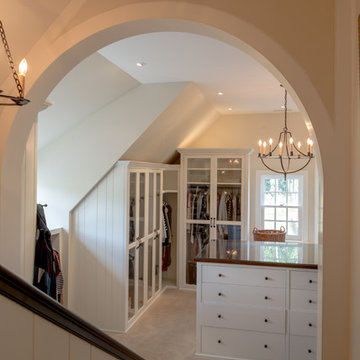
Angle Eye Photography
Idéer för mycket stora lantliga walk-in-closets för könsneutrala, med släta luckor, vita skåp och heltäckningsmatta
Idéer för mycket stora lantliga walk-in-closets för könsneutrala, med släta luckor, vita skåp och heltäckningsmatta
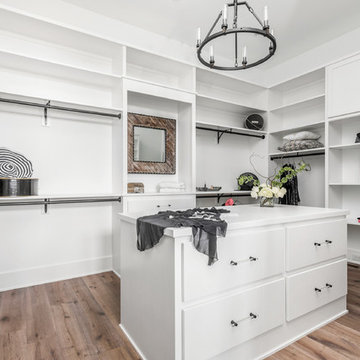
The Home Aesthetic
Idéer för att renovera ett stort lantligt walk-in-closet för könsneutrala, med släta luckor, vita skåp, ljust trägolv och flerfärgat golv
Idéer för att renovera ett stort lantligt walk-in-closet för könsneutrala, med släta luckor, vita skåp, ljust trägolv och flerfärgat golv
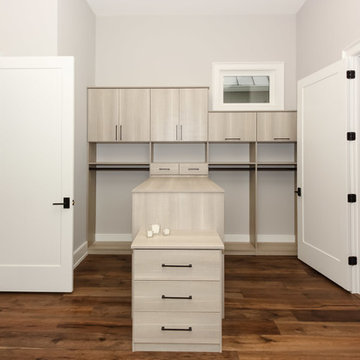
Parade of Homes Gold Winner
This 7,500 modern farmhouse style home was designed for a busy family with young children. The family lives over three floors including home theater, gym, playroom, and a hallway with individual desk for each child. From the farmhouse front, the house transitions to a contemporary oasis with large modern windows, a covered patio, and room for a pool.
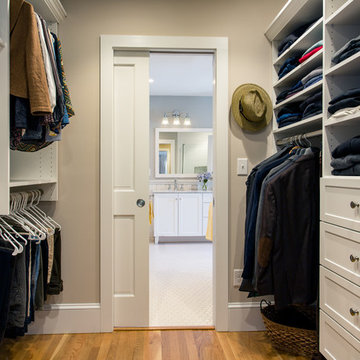
Photo Credits - Eric Roth
Bild på ett mellanstort lantligt walk-in-closet för könsneutrala, med skåp i shakerstil, vita skåp och ljust trägolv
Bild på ett mellanstort lantligt walk-in-closet för könsneutrala, med skåp i shakerstil, vita skåp och ljust trägolv
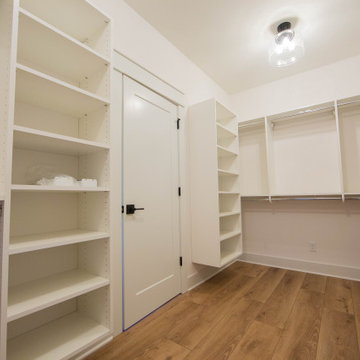
The master closet features plenty of built-in shelving and rods for hanging clothing.
Bild på ett stort lantligt walk-in-closet för könsneutrala, med mellanmörkt trägolv och brunt golv
Bild på ett stort lantligt walk-in-closet för könsneutrala, med mellanmörkt trägolv och brunt golv
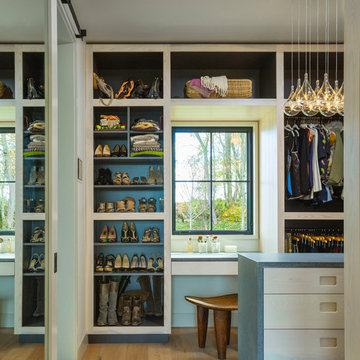
Idéer för att renovera ett mellanstort lantligt walk-in-closet för könsneutrala, med släta luckor, skåp i ljust trä, mellanmörkt trägolv och brunt golv
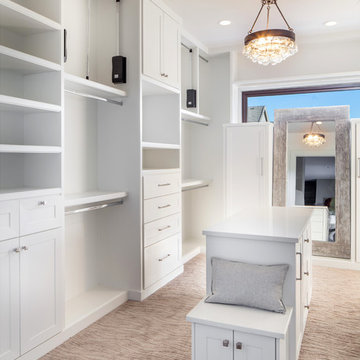
This beautiful showcase home offers a blend of crisp, uncomplicated modern lines and a touch of farmhouse architectural details. The 5,100 square feet single level home with 5 bedrooms, 3 ½ baths with a large vaulted bonus room over the garage is delightfully welcoming.
For more photos of this project visit our website: https://wendyobrienid.com.
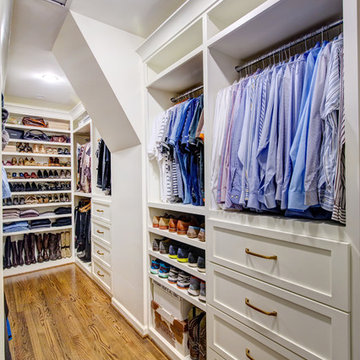
Brendon Pinola
Inspiration för mellanstora lantliga walk-in-closets för könsneutrala, med öppna hyllor, vita skåp, mellanmörkt trägolv och brunt golv
Inspiration för mellanstora lantliga walk-in-closets för könsneutrala, med öppna hyllor, vita skåp, mellanmörkt trägolv och brunt golv
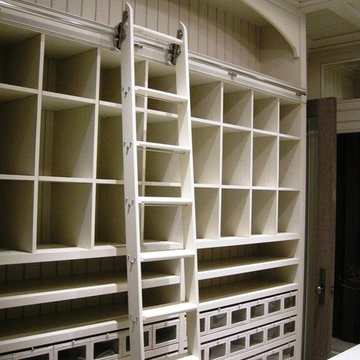
Inspiration för mycket stora lantliga walk-in-closets för könsneutrala, med luckor med infälld panel, vita skåp, heltäckningsmatta och beiget golv
792 foton på lantligt walk-in-closet och förvaring
4
