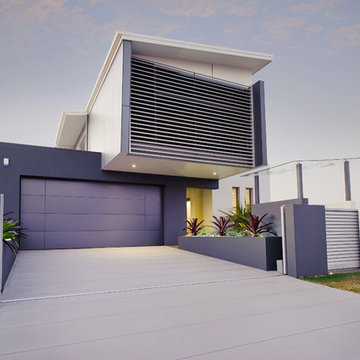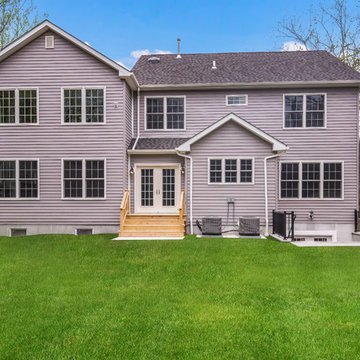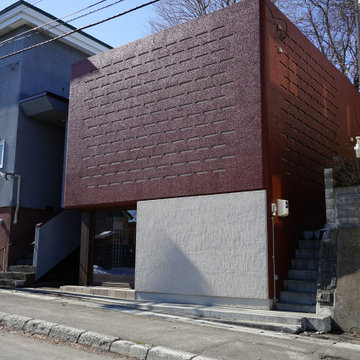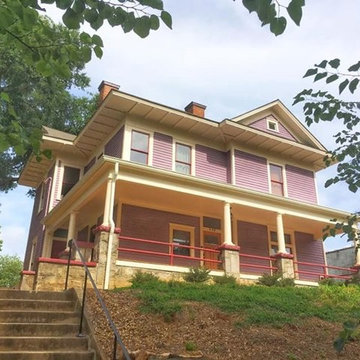68 foton på lila hus, med två våningar
Sortera efter:
Budget
Sortera efter:Populärt i dag
21 - 40 av 68 foton
Artikel 1 av 3
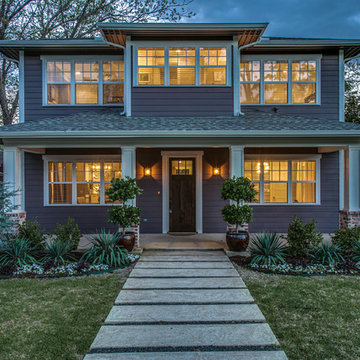
Foto på ett stort vintage lila hus, med två våningar, blandad fasad, valmat tak och tak i shingel
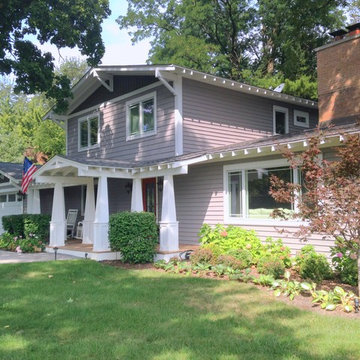
This craftsman style home has been wrapped with beautiful, Mastic vinyl siding in Harbor Gray with accents of Misty Shadow. The front, upper elevation boasts a textured Mastic Cedar Discovery detail. The home has been capped in a GAF Timberline Architectural Shingle roof in Williamsburg Slate
Photo by: Lou Pleotis
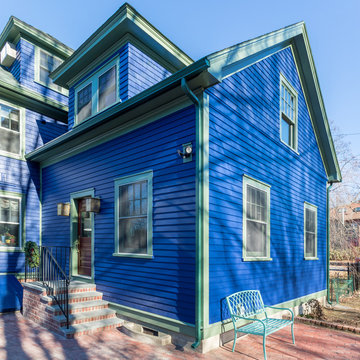
Exterior of the home addition built to match the existing structure.
Idéer för ett mellanstort klassiskt lila hus, med två våningar, sadeltak och tak i shingel
Idéer för ett mellanstort klassiskt lila hus, med två våningar, sadeltak och tak i shingel
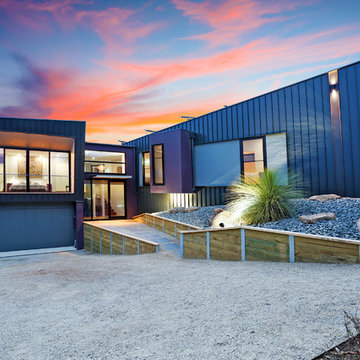
The Fairhaven Residence is an example of contemporary coastal architecture in a bushfire prone environment. Nestled in an area of landscape significance on an elevated site in Fairhaven, a Victorian seaside town on the Great Ocean Road, the residence is designed to capture both the ocean view across Fairhaven towards the ocean, and the surrounding bushland.
Utilising expanses of glazing to maintain this connection with the landscape, every room has a view, with the main living and kitchen orientated towards the ocean in one direction and the Split Point Lighthouse in the other. Areas of retreat including the bedrooms, study and courtyard are oriented towards the bushland.
The residence was designed to meet the requirements of Bushfire Attack Level (BAL) 40. This required substantial vegetation clearances and non-combustible external materials. Our challenge was to overcome these restrictions without destroying the indigenous vegetation and finely tuning the selection of external materials
The solidity of the dark metal cladding and expanses of glazing contrast the lightness and openness of the interior. Accented by the use of sandstone and timber throughout, the muted interior palette frames the view and compliments the landscape.
Being used intermittently, the house needed to be accessed remotely via telephone apps to control entry for maintenance personnel and to activate the roof mounted fire sprinklers via a fire fighting pump connected to the local tank water.
Surrounded by a rustic garden incorporating native grass trees and locally indigenous shrubs that surround the house, the project is finely textured with varied foliage creating privacy where needed and enhancing view corridors to the ocean
This project was the third engagement of FMSA by these clients. Full scope architectural services were provided.
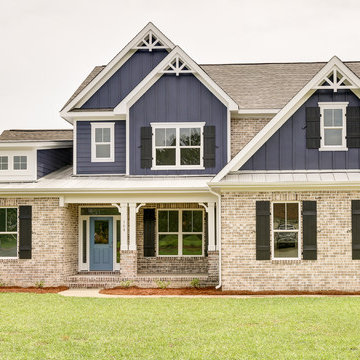
Inredning av ett klassiskt lila hus, med två våningar, blandad fasad, sadeltak och tak i shingel
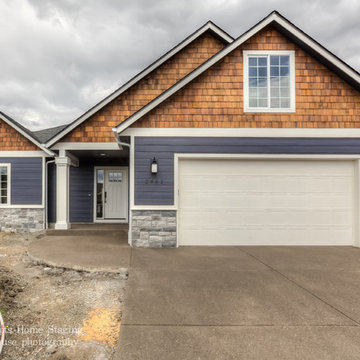
This home features a concrete driveway which leads up to a two car garage. The outside of the house is lit by various wall sconces. The trim and doors are white.
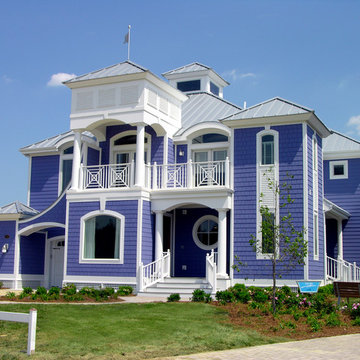
Inspiration för stora maritima lila hus, med två våningar, valmat tak och tak i metall
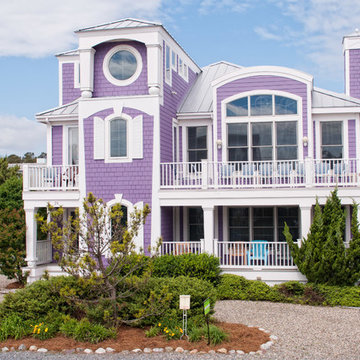
Path Snyder, Photographer
Idéer för maritima lila trähus, med två våningar
Idéer för maritima lila trähus, med två våningar
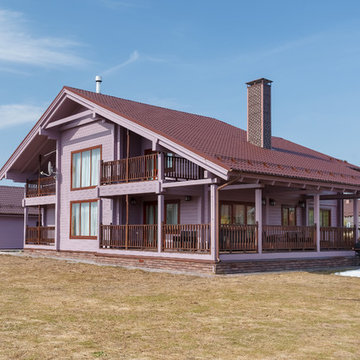
Автор проекта Шикина Ирина
Фото Данилкин Алексей
Foto på ett stort rustikt lila hus, med två våningar, sadeltak och tak med takplattor
Foto på ett stort rustikt lila hus, med två våningar, sadeltak och tak med takplattor
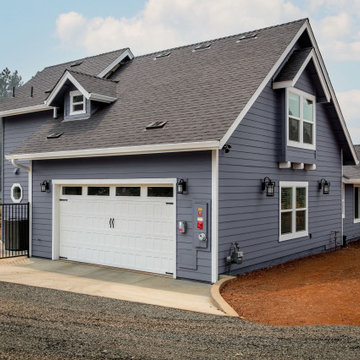
Exterior
Exempel på ett klassiskt lila hus, med två våningar, sadeltak och tak i shingel
Exempel på ett klassiskt lila hus, med två våningar, sadeltak och tak i shingel
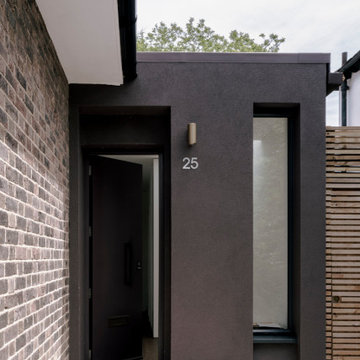
A young family of four, have commissioned FPA to extend their steep roofed cottage in the suburban town of Purley, Croydon.
This project offers the opportunity to revise and refine concepts and principles that FPA had outlined in the design of their house extension project in Surbiton and similarly, here too, the project is split into two separate sub-briefs and organised, once again, around two distinctive new buildings.
The side extension is monolithic, with hollowed-out apertures and finished in dark painted render to harmonise with the somber bricks and accommodates ancillary functions.
The back extension is conceived as a spatial sun and light catcher.
An architectural nacre piece is hung indoors to "catch the light" from nearby sources. A precise study of the sun path has inspired the careful insertion of openings of different types and shapes to direct one's view towards the outside.
The new building is articulated by 'pulling' and 'stretching' its edges to produce a dramatic sculptural interior.
The back extension is clad with three-dimensional textured timber boards to produce heavy shades and augment its sculptural properties, creating a stronger relationship with the mature trees at the end of the back garden.
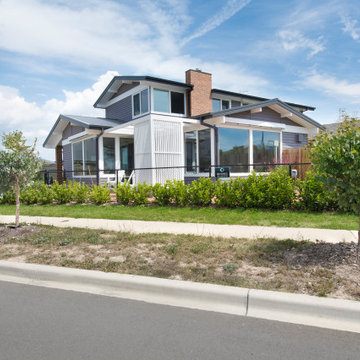
Bild på ett mellanstort retro lila hus, med två våningar, blandad fasad, valmat tak och tak i metall
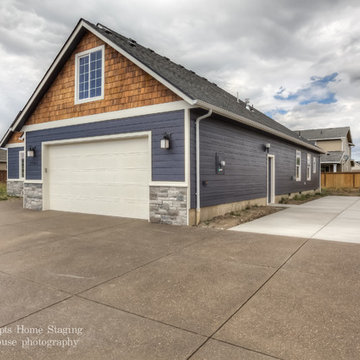
This driveway is made up of concrete and features a two car garage. The exterior is lit by wall sconces and the trim around the house is all done in white.
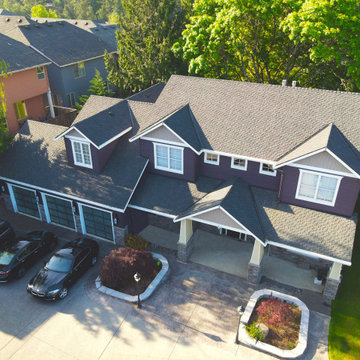
Here's an above-view of the completed home. This is a 3500 SF home build in NE Beaverton
Idéer för ett stort klassiskt lila hus, med två våningar, fiberplattor i betong, sadeltak och tak i shingel
Idéer för ett stort klassiskt lila hus, med två våningar, fiberplattor i betong, sadeltak och tak i shingel
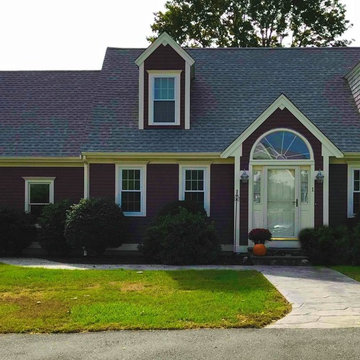
GAF Timberline Roofing System in the color, Fox Hollow Gray. Harvey Classic Double Hung Windows in the color, White. Photo Credit: Care Free Homes, Inc.
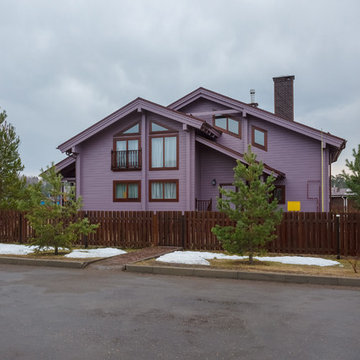
Фотограф: Алексей Данилкин
Inredning av ett stort lila hus, med två våningar, sadeltak och tak i metall
Inredning av ett stort lila hus, med två våningar, sadeltak och tak i metall
68 foton på lila hus, med två våningar
2
