313 foton på linjär tvättstuga, med beige skåp
Sortera efter:
Budget
Sortera efter:Populärt i dag
81 - 100 av 313 foton
Artikel 1 av 3
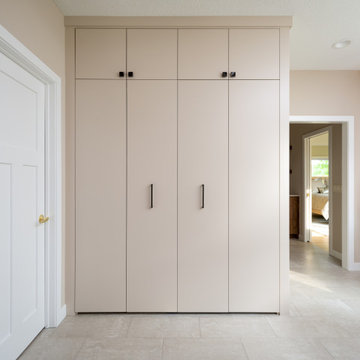
This prairie home tucked in the woods strikes a harmonious balance between modern efficiency and welcoming warmth.
The laundry space is designed for convenience and seamless organization by being cleverly concealed behind elegant doors. This practical design ensures that the laundry area remains tidy and out of sight when not in use.
---
Project designed by Minneapolis interior design studio LiLu Interiors. They serve the Minneapolis-St. Paul area, including Wayzata, Edina, and Rochester, and they travel to the far-flung destinations where their upscale clientele owns second homes.
For more about LiLu Interiors, see here: https://www.liluinteriors.com/
To learn more about this project, see here:
https://www.liluinteriors.com/portfolio-items/north-oaks-prairie-home-interior-design/
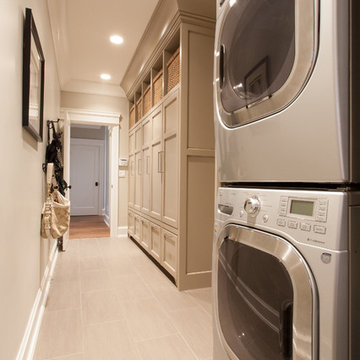
Victoria Achtymichuk Photography
Inspiration för mellanstora klassiska linjära tvättstugor enbart för tvätt, med skåp i shakerstil, beige skåp, bänkskiva i kvarts, beige väggar och en tvättpelare
Inspiration för mellanstora klassiska linjära tvättstugor enbart för tvätt, med skåp i shakerstil, beige skåp, bänkskiva i kvarts, beige väggar och en tvättpelare
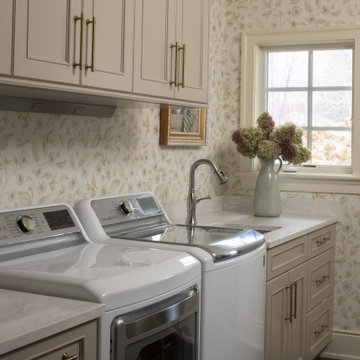
The whimsical wallpaper is a great complement to the warm, latte colored, cabinetry. The design of this space is simple yet timeless and perfectly matches the the aesthetic of the home.

Inner city self contained studio with the laundry in the ground floor garage. Plywood lining to walls and ceiling. Honed concrete floor.
Idéer för att renovera ett litet funkis beige linjärt beige grovkök, med en enkel diskho, släta luckor, beige skåp, laminatbänkskiva, vitt stänkskydd, stänkskydd i mosaik, beige väggar, betonggolv, en tvättmaskin och torktumlare bredvid varandra och grått golv
Idéer för att renovera ett litet funkis beige linjärt beige grovkök, med en enkel diskho, släta luckor, beige skåp, laminatbänkskiva, vitt stänkskydd, stänkskydd i mosaik, beige väggar, betonggolv, en tvättmaskin och torktumlare bredvid varandra och grått golv
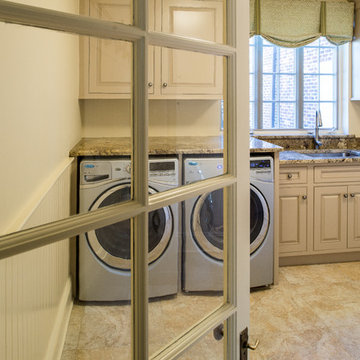
Patricia Burke
Inspiration för mellanstora klassiska linjära brunt tvättstugor enbart för tvätt, med en undermonterad diskho, luckor med upphöjd panel, beige skåp, granitbänkskiva, beige väggar, travertin golv, en tvättmaskin och torktumlare bredvid varandra och brunt golv
Inspiration för mellanstora klassiska linjära brunt tvättstugor enbart för tvätt, med en undermonterad diskho, luckor med upphöjd panel, beige skåp, granitbänkskiva, beige väggar, travertin golv, en tvättmaskin och torktumlare bredvid varandra och brunt golv
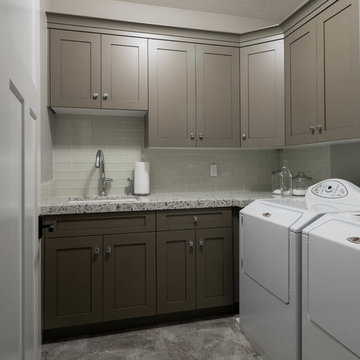
Inspiration för en mellanstor vintage linjär tvättstuga enbart för tvätt, med en nedsänkt diskho, luckor med infälld panel, beige skåp, granitbänkskiva, beige väggar, klinkergolv i keramik, en tvättmaskin och torktumlare bredvid varandra och beiget golv
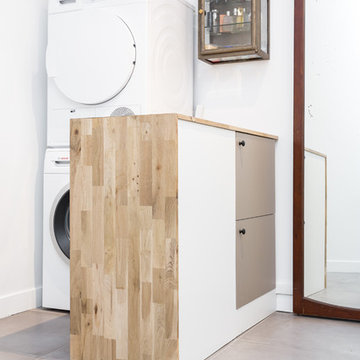
Transformer un ancien atelier en appartement. Les enfants ayant tous quitté la maison, Corina et son mari ont décidé de revenir sur Paris et d’habiter une surface plus petite. Nos clients ont fait l’acquistion d’anciens ateliers très lumineux. Ces derniers servaient jusqu’alors de bureau, il nous a fallu repenser entièrement l’aménagement pour rendre la surface habitable et conviviale.
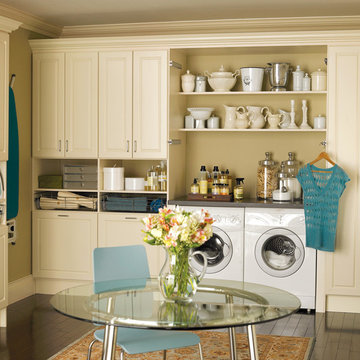
Inspiration för ett stort vintage linjärt grovkök, med luckor med upphöjd panel, beige skåp, bänkskiva i koppar, beige väggar, mörkt trägolv och en tvättmaskin och torktumlare bredvid varandra
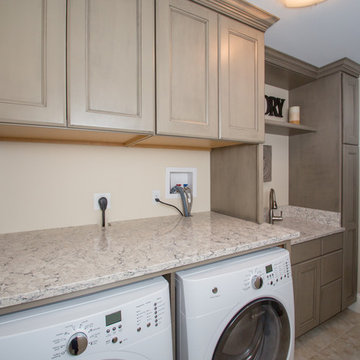
Decora Cabinetry, Maple Roslyn Door Style in the Angora finish. The countertops are Viatera “Aria” with eased edge.
Designer: Dave Mauricio
Photo Credit: Nicola Richard
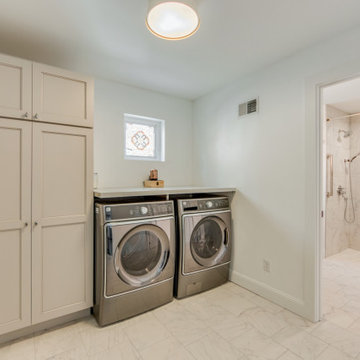
Laundry room with storage cabinet
Modern inredning av ett mellanstort vit linjärt vitt grovkök, med skåp i shakerstil, beige skåp, laminatbänkskiva, vita väggar, klinkergolv i keramik, en tvättmaskin och torktumlare bredvid varandra och vitt golv
Modern inredning av ett mellanstort vit linjärt vitt grovkök, med skåp i shakerstil, beige skåp, laminatbänkskiva, vita väggar, klinkergolv i keramik, en tvättmaskin och torktumlare bredvid varandra och vitt golv
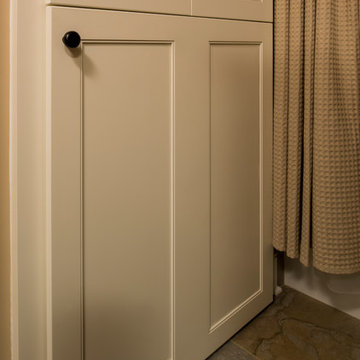
In master bath, homeowner requested a laundry hamper. A functional cabinet was designed to allow for a pass thru for hampers to be accessed from laundry room side of cabinet. Functional storage cabinet above hamper door is in master bath side.
Interior Design: Bell & Associates Interior Design, Ltd
Construction: Sigmon Construction
Cabinets: Cardinal Cabinetworks
Photography: Steven Paul Whitsitt Photography
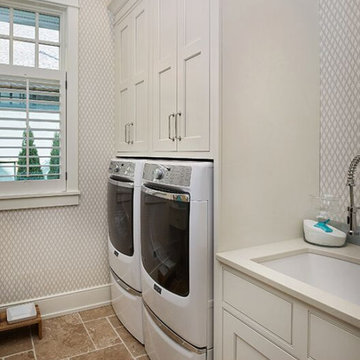
Klassisk inredning av en stor beige linjär beige tvättstuga enbart för tvätt, med en undermonterad diskho, skåp i shakerstil, beige skåp, bänkskiva i kvarts, beige väggar, klinkergolv i keramik, en tvättmaskin och torktumlare bredvid varandra och brunt golv

Settled within a graffiti-covered laneway in the trendy heart of Mt Lawley you will find this four-bedroom, two-bathroom home.
The owners; a young professional couple wanted to build a raw, dark industrial oasis that made use of every inch of the small lot. Amenities aplenty, they wanted their home to complement the urban inner-city lifestyle of the area.
One of the biggest challenges for Limitless on this project was the small lot size & limited access. Loading materials on-site via a narrow laneway required careful coordination and a well thought out strategy.
Paramount in bringing to life the client’s vision was the mixture of materials throughout the home. For the second story elevation, black Weathertex Cladding juxtaposed against the white Sto render creates a bold contrast.
Upon entry, the room opens up into the main living and entertaining areas of the home. The kitchen crowns the family & dining spaces. The mix of dark black Woodmatt and bespoke custom cabinetry draws your attention. Granite benchtops and splashbacks soften these bold tones. Storage is abundant.
Polished concrete flooring throughout the ground floor blends these zones together in line with the modern industrial aesthetic.
A wine cellar under the staircase is visible from the main entertaining areas. Reclaimed red brickwork can be seen through the frameless glass pivot door for all to appreciate — attention to the smallest of details in the custom mesh wine rack and stained circular oak door handle.
Nestled along the north side and taking full advantage of the northern sun, the living & dining open out onto a layered alfresco area and pool. Bordering the outdoor space is a commissioned mural by Australian illustrator Matthew Yong, injecting a refined playfulness. It’s the perfect ode to the street art culture the laneways of Mt Lawley are so famous for.
Engineered timber flooring flows up the staircase and throughout the rooms of the first floor, softening the private living areas. Four bedrooms encircle a shared sitting space creating a contained and private zone for only the family to unwind.
The Master bedroom looks out over the graffiti-covered laneways bringing the vibrancy of the outside in. Black stained Cedarwest Squareline cladding used to create a feature bedhead complements the black timber features throughout the rest of the home.
Natural light pours into every bedroom upstairs, designed to reflect a calamity as one appreciates the hustle of inner city living outside its walls.
Smart wiring links each living space back to a network hub, ensuring the home is future proof and technology ready. An intercom system with gate automation at both the street and the lane provide security and the ability to offer guests access from the comfort of their living area.
Every aspect of this sophisticated home was carefully considered and executed. Its final form; a modern, inner-city industrial sanctuary with its roots firmly grounded amongst the vibrant urban culture of its surrounds.
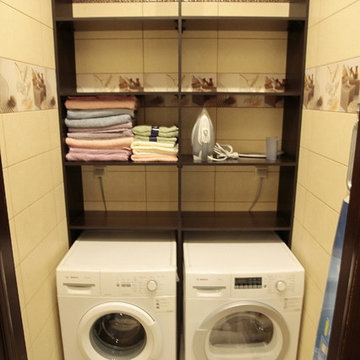
Пекашев Андрей
Idéer för att renovera en liten funkis bruna linjär brunt tvättstuga enbart för tvätt, med öppna hyllor, beige skåp, laminatbänkskiva, beige väggar, klinkergolv i keramik, en tvättmaskin och torktumlare bredvid varandra och beiget golv
Idéer för att renovera en liten funkis bruna linjär brunt tvättstuga enbart för tvätt, med öppna hyllor, beige skåp, laminatbänkskiva, beige väggar, klinkergolv i keramik, en tvättmaskin och torktumlare bredvid varandra och beiget golv
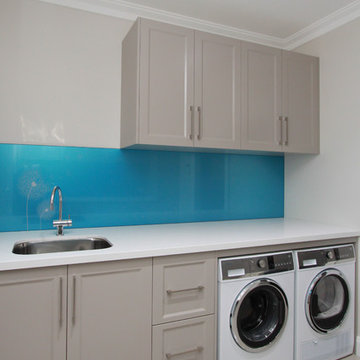
laundry with a cobalt blue splashback , side by side washer and dryer, large stainless steel undermount sink
Idéer för ett mellanstort modernt linjärt grovkök, med en undermonterad diskho, beige skåp, granitbänkskiva, beige väggar, klinkergolv i keramik, en tvättpelare och beiget golv
Idéer för ett mellanstort modernt linjärt grovkök, med en undermonterad diskho, beige skåp, granitbänkskiva, beige väggar, klinkergolv i keramik, en tvättpelare och beiget golv
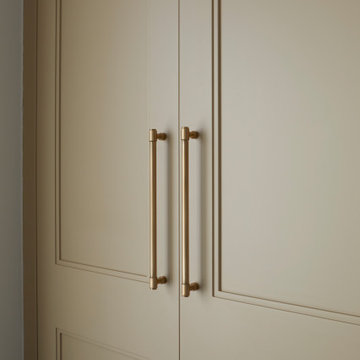
Inspiration för ett vintage linjärt grovkök, med skåp i shakerstil, beige skåp och vita väggar
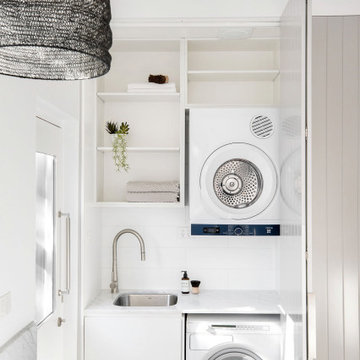
Modern clean laundry
Foto på en liten funkis linjär tvättstuga enbart för tvätt, med skåp i shakerstil, beige skåp, marmorbänkskiva och mellanmörkt trägolv
Foto på en liten funkis linjär tvättstuga enbart för tvätt, med skåp i shakerstil, beige skåp, marmorbänkskiva och mellanmörkt trägolv
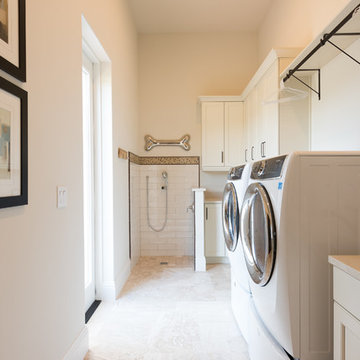
Idéer för ett mellanstort medelhavsstil beige linjärt grovkök, med en undermonterad diskho, luckor med infälld panel, beige skåp, bänkskiva i kvarts, beige väggar, en tvättmaskin och torktumlare bredvid varandra och beiget golv
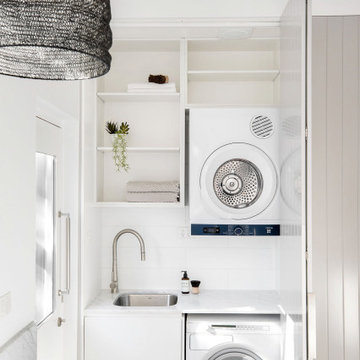
Compact Modern Laundry
Idéer för att renovera en liten vita linjär vitt tvättstuga enbart för tvätt, med en nedsänkt diskho, skåp i shakerstil, beige skåp, marmorbänkskiva, vitt stänkskydd, stänkskydd i marmor, vita väggar, ljust trägolv, en tvättpelare och beiget golv
Idéer för att renovera en liten vita linjär vitt tvättstuga enbart för tvätt, med en nedsänkt diskho, skåp i shakerstil, beige skåp, marmorbänkskiva, vitt stänkskydd, stänkskydd i marmor, vita väggar, ljust trägolv, en tvättpelare och beiget golv
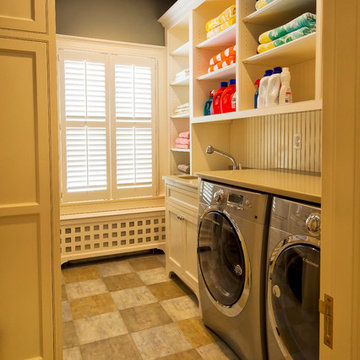
Exempel på en klassisk beige linjär beige tvättstuga enbart för tvätt, med öppna hyllor, beige skåp, beige väggar och en tvättmaskin och torktumlare bredvid varandra
313 foton på linjär tvättstuga, med beige skåp
5