313 foton på linjär tvättstuga, med beige skåp
Sortera efter:
Budget
Sortera efter:Populärt i dag
101 - 120 av 313 foton
Artikel 1 av 3
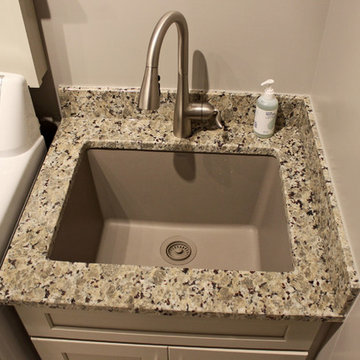
In the laundry room, Medallion Gold series Park Place door style with flat center panel finished in Chai Latte classic paint accented with Westerly 3 ¾” pulls in Satin Nickel. Giallo Traversella Granite was installed on the countertop. A Moen Arbor single handle faucet with pull down spray in Spot Resist Stainless. The sink is a Blanco Liven laundry sink finished in truffle. The flooring is Kraus Enstyle Culbres vinyl tile 12” x 24” in the color Blancos.
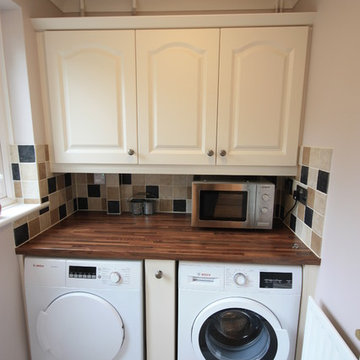
After moving into their home three years ago, Mr and Mrs C left their kitchen to last as part of their home renovations. “We knew of Ream from the large showroom on the Gillingham Business Park and we had seen the Vans in our area.” says Mrs C. “We’ve moved twice already and each time our kitchen renovation has been questionable. We hoped we would be third time lucky? This time we opted for the whole kitchen renovation including the kitchen flooring, lighting and installation.”
The Ream showroom in Gillingham is bright and inviting. It is a large space, as it took us over one hour to browse round all the displays. Meeting Lara at the showroom before hand, helped to put our ideas of want we wanted with Lara’s design expertise. From the initial kitchen consultation, Lara then came to measure our existing kitchen. Lara, Ream’s Kitchen Designer, was able to design Mr and Mrs C’s kitchen which came to life on the 3D software Ream uses for kitchen design.
When it came to selecting the kitchen, Lara is an expert, she was thorough and an incredibly knowledgeable kitchen designer. We were never rushed in our decision; she listened to what we wanted. It was refreshing as our experience of other companies was not so pleasant. Ream has a very good range to choose from which brought our kitchen to life. The kitchen design had ingenious with clever storage ideas which ensured our kitchen was better organised. We were surprised with how much storage was possible especially as before I had only one drawer and a huge fridge freezer which reduced our worktop space.
The installation was quick too. The team were considerate of our needs and asked if they had permission to park on our driveway. There was no dust or mess to come back to each evening and the rubbish was all collected too. Within two weeks the kitchen was complete. Reams customer service was prompt and outstanding. When things did go wrong, Ream was quick to rectify and communicate with us what was going on. One was the delivery of three doors which were drilled wrong and the other was the extractor. Emma, Ream’s Project Coordinator apologised and updated us on what was happening through calls and emails.
“It’s the best kitchen we have ever had!” Mr & Mrs C say, we are so happy with it.
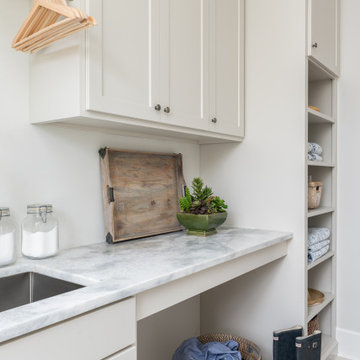
Inspiration för en mellanstor lantlig vita linjär vitt tvättstuga enbart för tvätt, med en undermonterad diskho, skåp i shakerstil, beige skåp, marmorbänkskiva, vita väggar, klinkergolv i porslin, en tvättpelare och beiget golv
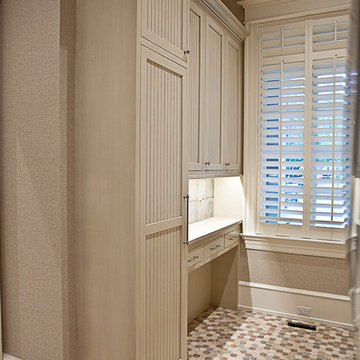
Exempel på ett mellanstort klassiskt linjärt grovkök, med en rustik diskho, luckor med profilerade fronter, beige skåp, bänkskiva i kvartsit, beige väggar, klinkergolv i keramik, en tvättpelare och flerfärgat golv
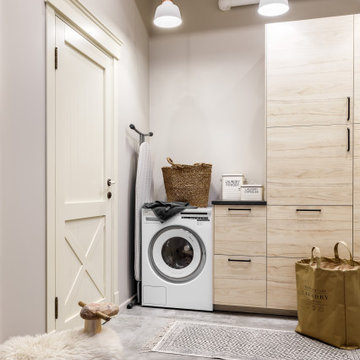
Exempel på en mellanstor rustik svarta linjär svart tvättstuga enbart för tvätt, med släta luckor, beige skåp, bänkskiva i koppar, beige väggar, klinkergolv i porslin, en tvättmaskin och torktumlare bredvid varandra och grått golv
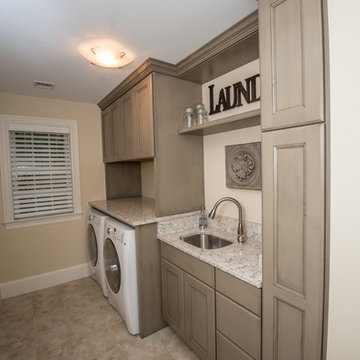
Decora Cabinetry, Maple Roslyn Door Style in the Angora finish. The countertops are Viatera “Aria” with eased edge.
Designer: Dave Mauricio
Photo Credit: Nicola Richard

Mark Ehlen
Idéer för att renovera ett stort vintage linjärt grovkök, med en undermonterad diskho, skåp i shakerstil, beige skåp, granitbänkskiva, beige väggar, mellanmörkt trägolv och en tvättmaskin och torktumlare bredvid varandra
Idéer för att renovera ett stort vintage linjärt grovkök, med en undermonterad diskho, skåp i shakerstil, beige skåp, granitbänkskiva, beige väggar, mellanmörkt trägolv och en tvättmaskin och torktumlare bredvid varandra

Modern farmhouse laundry room with marble mosaic tile backsplash.
Exempel på ett litet lantligt flerfärgad linjärt flerfärgat grovkök med garderob, med en rustik diskho, släta luckor, beige skåp, granitbänkskiva, beige stänkskydd, stänkskydd i marmor, beige väggar, klinkergolv i porslin och beiget golv
Exempel på ett litet lantligt flerfärgad linjärt flerfärgat grovkök med garderob, med en rustik diskho, släta luckor, beige skåp, granitbänkskiva, beige stänkskydd, stänkskydd i marmor, beige väggar, klinkergolv i porslin och beiget golv
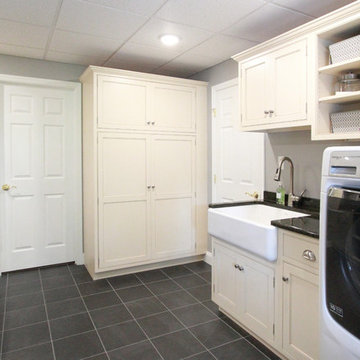
The Hide-a-way ironing board cabinet includes space for the ironing board, iron, a light, an outlet and additional space for spray starches, etc.
The large pantry cabinets has plenty of space for canned goods and additional kitchen items that do not fit in the kitchen.
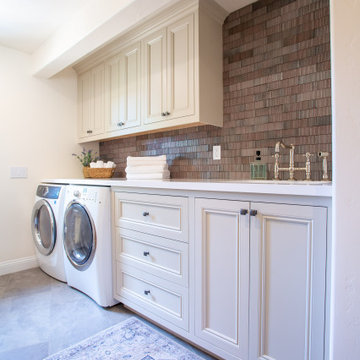
Foto på en mellanstor vita linjär tvättstuga enbart för tvätt, med en undermonterad diskho, beige skåp, bänkskiva i kvarts, grått stänkskydd, stänkskydd i tegel, vita väggar, klinkergolv i porslin, en tvättmaskin och torktumlare bredvid varandra och grått golv
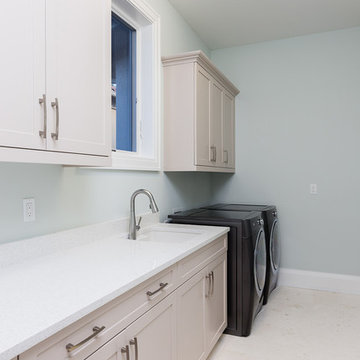
Professional Photography by South Florida Design
Exempel på en mellanstor modern linjär tvättstuga enbart för tvätt, med en allbänk, luckor med infälld panel, beige skåp, bänkskiva i koppar, grå väggar, klinkergolv i keramik, en tvättmaskin och torktumlare bredvid varandra och beiget golv
Exempel på en mellanstor modern linjär tvättstuga enbart för tvätt, med en allbänk, luckor med infälld panel, beige skåp, bänkskiva i koppar, grå väggar, klinkergolv i keramik, en tvättmaskin och torktumlare bredvid varandra och beiget golv
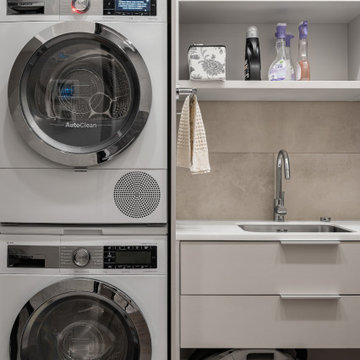
In the laundry room, we organized a full-fledged amenities place: there are washing and drying machines, a water heater and water filters above them. There is enough space for a stroller, vacuum cleaners and suitcases, and there is also room for ironing clothes.
We design interiors of homes and apartments worldwide. If you need well-thought and aesthetical interior, submit a request on the website.
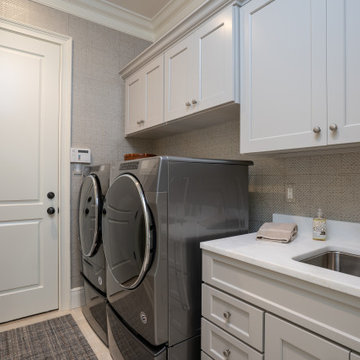
Idéer för mellanstora vintage linjära vitt tvättstugor enbart för tvätt, med en undermonterad diskho, skåp i shakerstil, beige skåp, marmorbänkskiva, klinkergolv i porslin, en tvättmaskin och torktumlare bredvid varandra och beiget golv
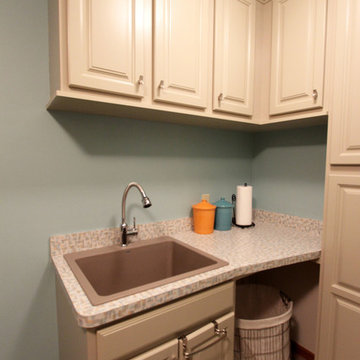
This laundry / mud room was created with optimal storage using Waypoint 604S standard overlay cabinets in Painted Cashmere color with a raised panel door. The countertop is Wilsonart in color Betty. A Blanco Silgranit single bowl top mount sink with an Elkay Pursuit Flexible Spout faucet was also installed.
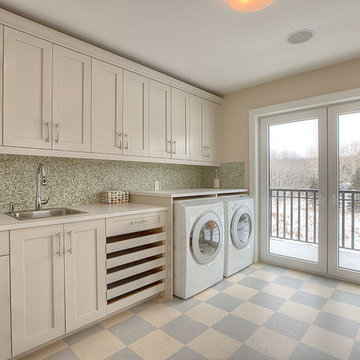
Inspiration för stora klassiska linjära tvättstugor enbart för tvätt, med en nedsänkt diskho, skåp i shakerstil, beige skåp, laminatbänkskiva, beige väggar, linoleumgolv, en tvättmaskin och torktumlare bredvid varandra och flerfärgat golv
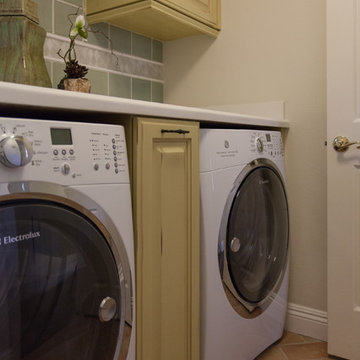
Idéer för en mellanstor lantlig vita linjär tvättstuga enbart för tvätt, med en rustik diskho, luckor med upphöjd panel, beige skåp, laminatbänkskiva, vita väggar, klinkergolv i keramik och en tvättmaskin och torktumlare bredvid varandra
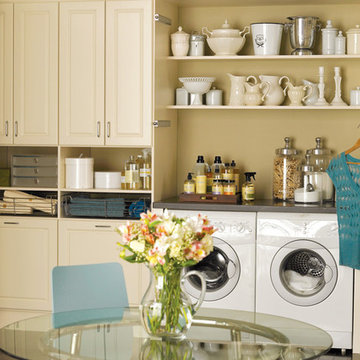
Inspiration för ett mellanstort lantligt linjärt grovkök, med släta luckor, beige skåp, bänkskiva i koppar, beige väggar, mörkt trägolv, en tvättmaskin och torktumlare bredvid varandra och brunt golv
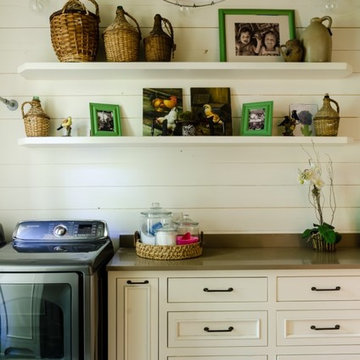
This laundry room has floating shelves and white ship lap walls. There are built in cabinets for storage and a large counter top to fold your clothes. Built by Craig Homes and designed by Bob Chatham. Photos by Summer Ennis.
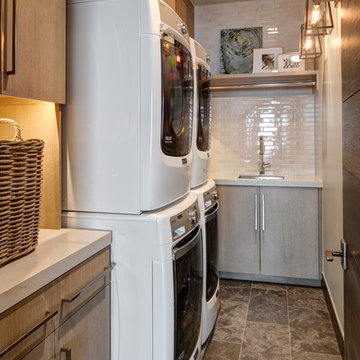
Alan Blakely
Foto på en mycket stor funkis linjär liten tvättstuga, med släta luckor och beige skåp
Foto på en mycket stor funkis linjär liten tvättstuga, med släta luckor och beige skåp
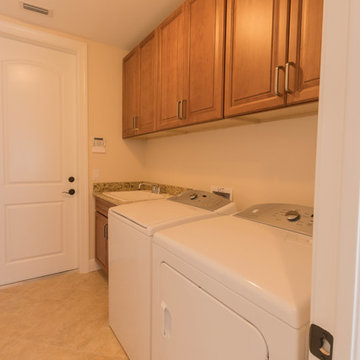
Recently completed home in South Cape executed in conjunction with Ravenwood Homes-Cape Coral. Classically traditional home displaying an expansive medium brown kitchen with granite stone countertops. The bathroom cabinetry is finished in an antique white paint that keeps the space open and air. The brown glaze on the doors complements the brown and beige countertops.
Kitchen/Laundry - Designer's Choice Cabinetry (Style: Breckenridge, Color: Wheat)
Bathrooms - Designer's Choice Cabinetry (Style: Breckendridge, Color: Ivory w/ Wiped Brown Glaze)
Hardware: Top Knobs(M1173)
Accessories: Rev-A-Shelf (4WCBM-2430DM-2)
313 foton på linjär tvättstuga, med beige skåp
6